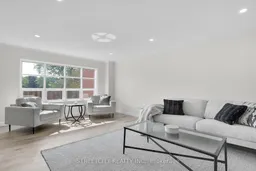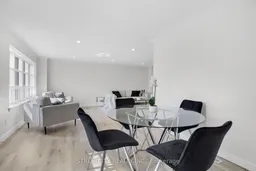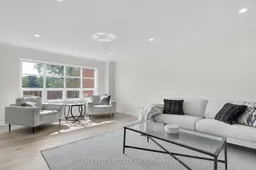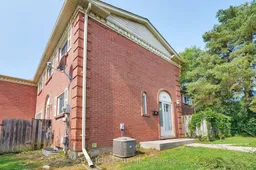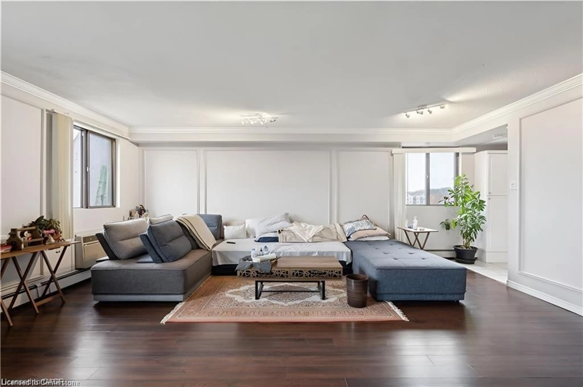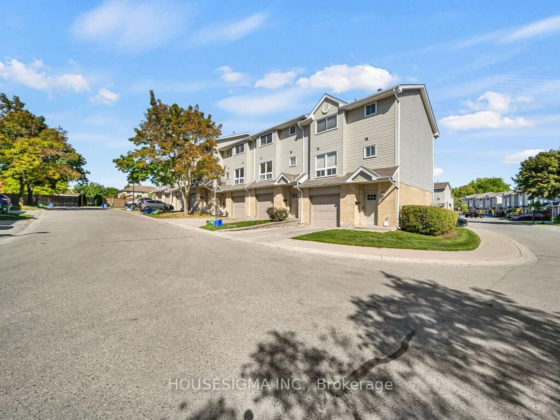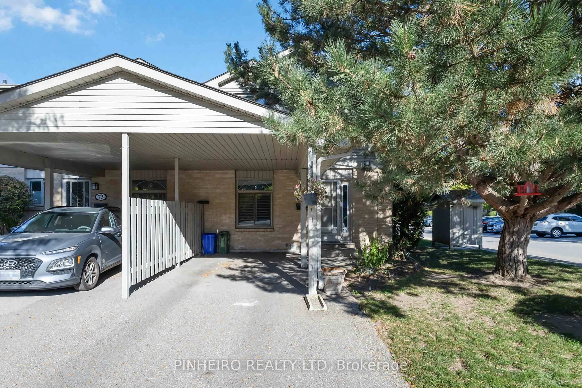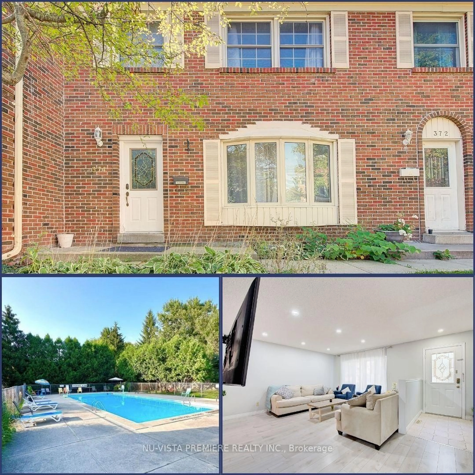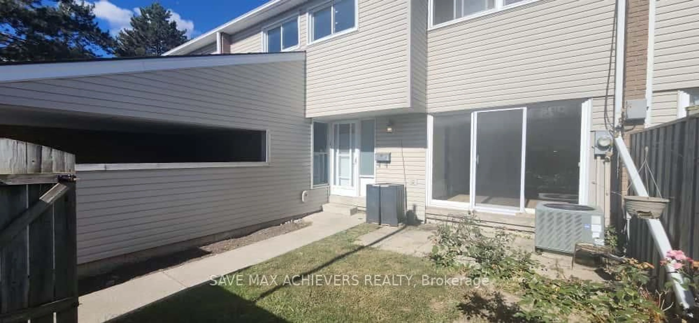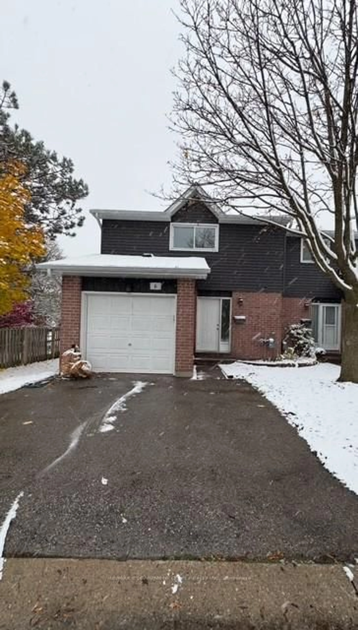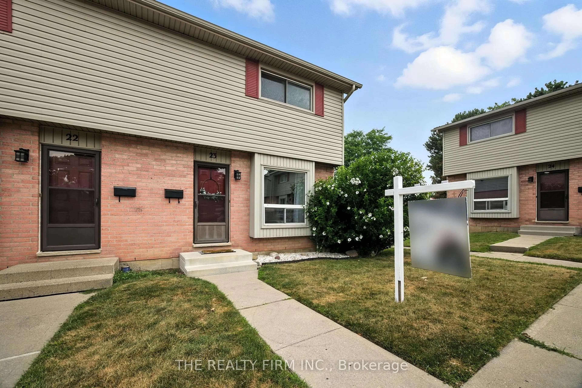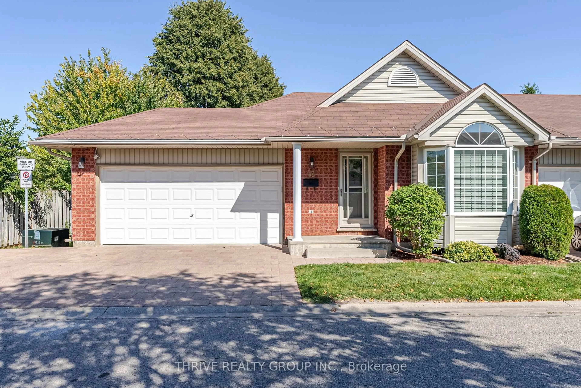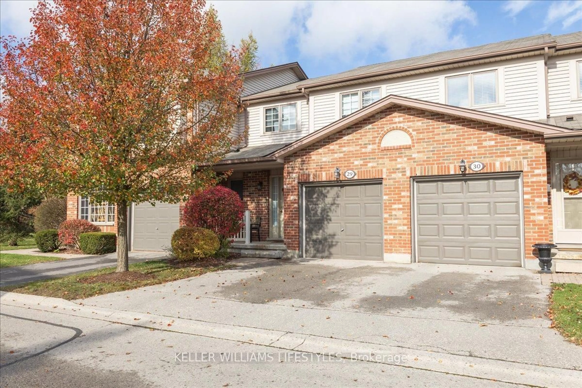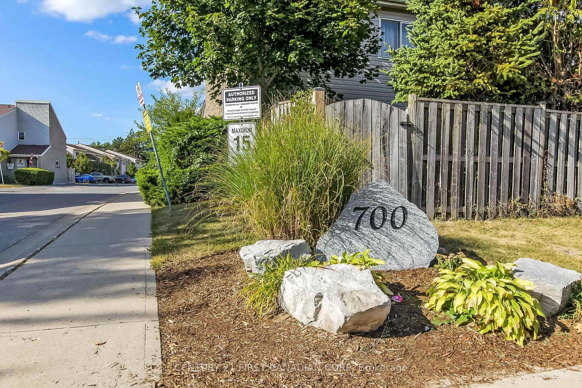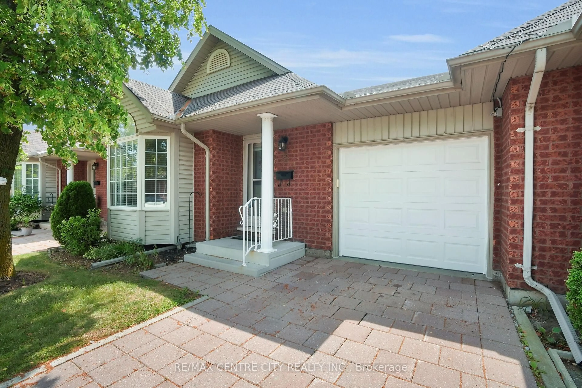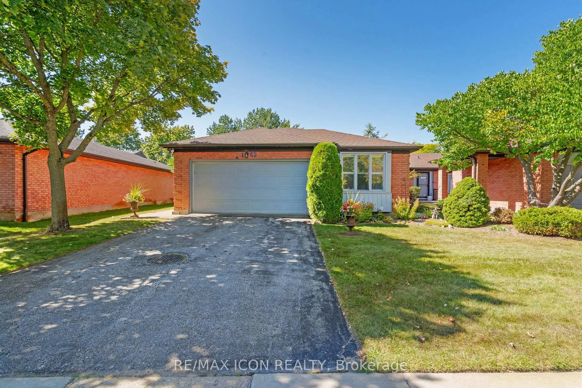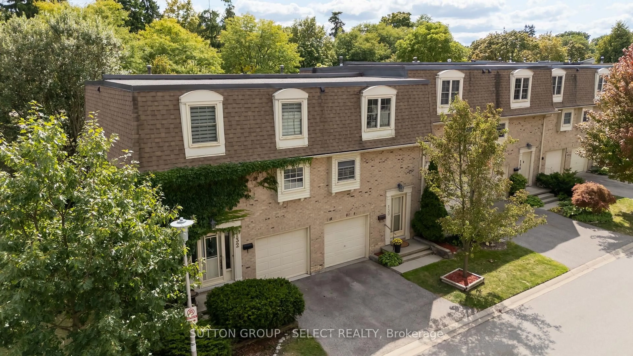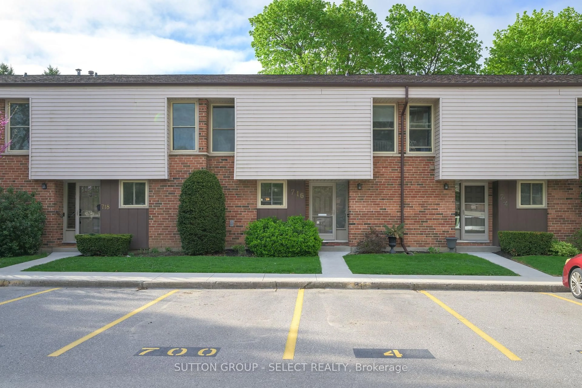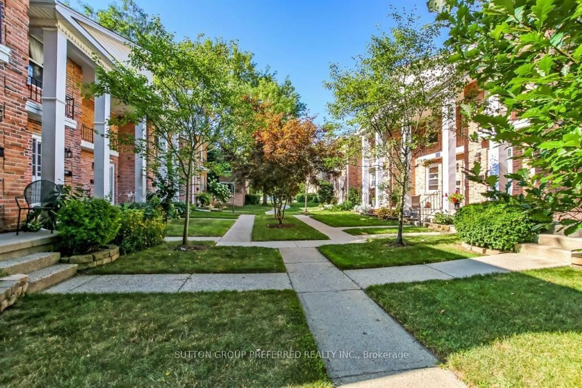Welcome to 402 Homestead Court a beautifully updated, move-in-ready home nestled in one of Londons most desirable communities. This bright and stylish condo features luxury vinyl plank flooring throughout, combining modern aesthetics with everyday durability. The renovated kitchen shines with quartz countertops, perfect for cooking and entertaining with ease. Enjoy an abundance of natural sunlight in the spacious south-facing living area, complete with a charming bay window. Step out to your private, fully fenced patio ideal for summer BBQs, morning coffee, or relaxing with friends and family.The fully finished basement adds valuable living space, including a versatile rec room thats perfect as a home theatre, gym, playroom, or office. Families will love the convenient location near top-rated schools including Emily Carr PS, Oakridge SS, Banting SS, St. Marguerite dYouville CES, and Mother Teresa CSS. As a bonus, the well-maintained condo complex includes access to a refreshing outdoor pool perfect for summer enjoyment. Bonus: Low monthly condo fees include water making this an exceptional value in a family-friendly community. Dont miss your chance to call this beautifully updated home your own!
Inclusions: Fridge x2, Stove, Built in Microwave, Washer, Dryer, Dishwasher
