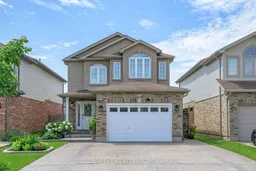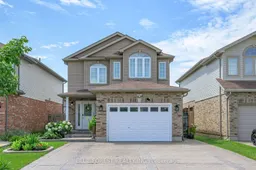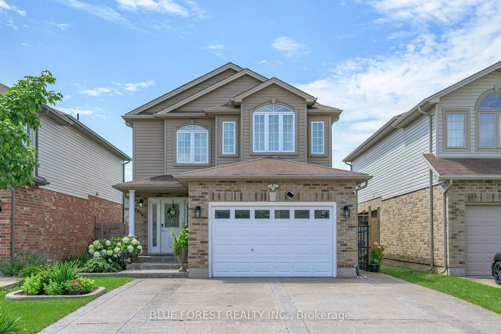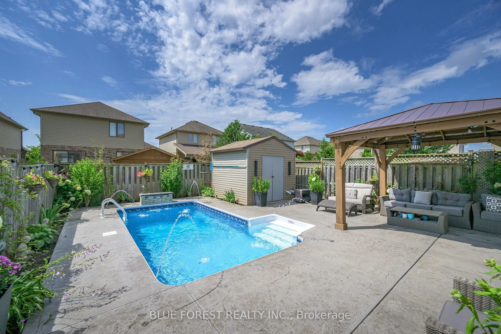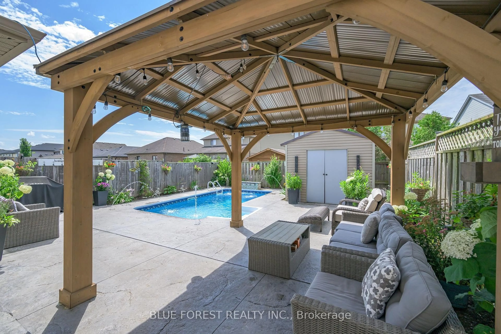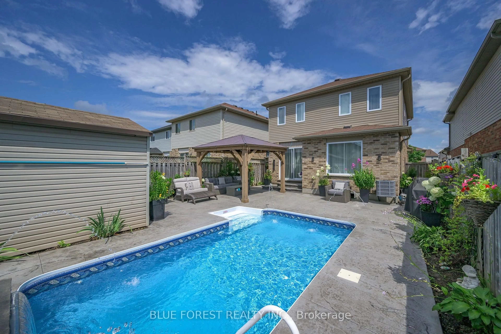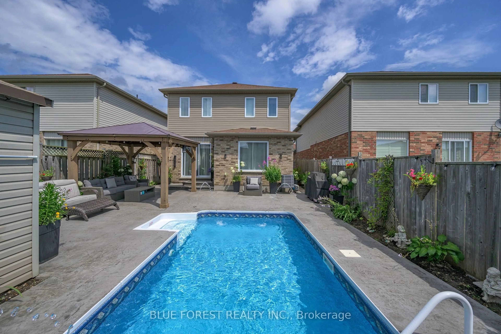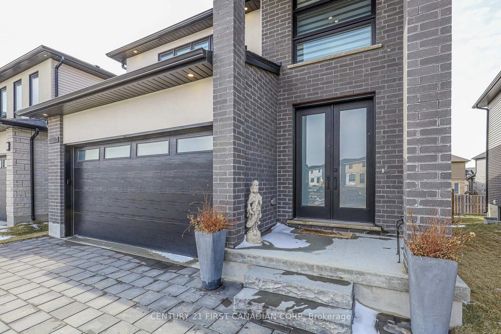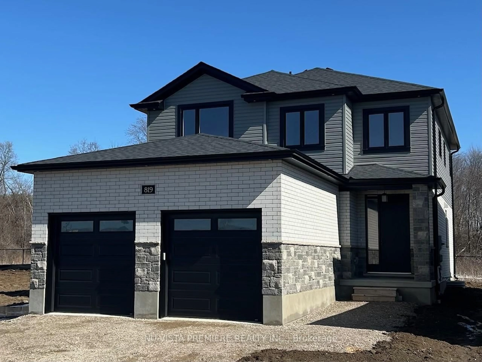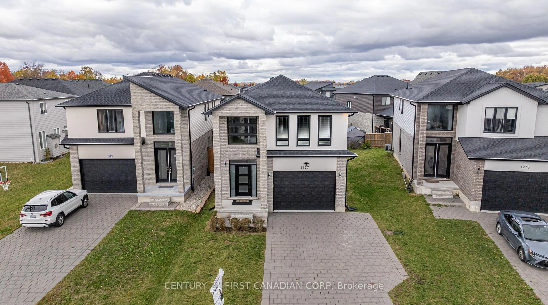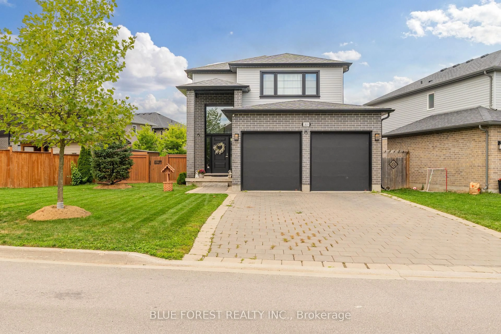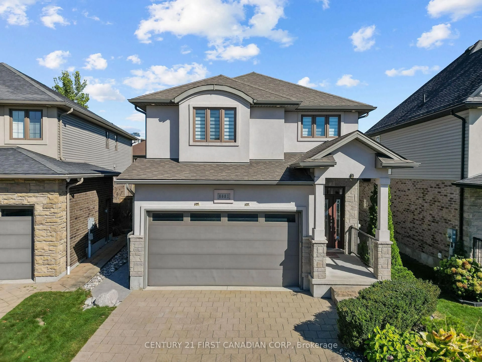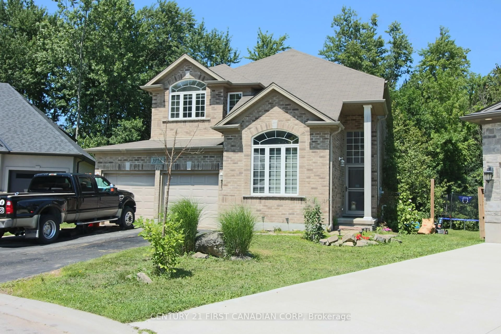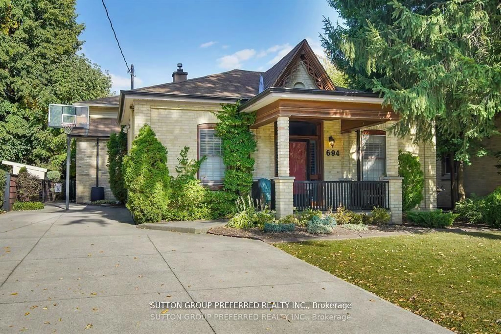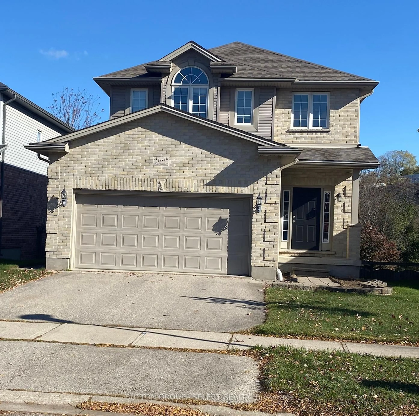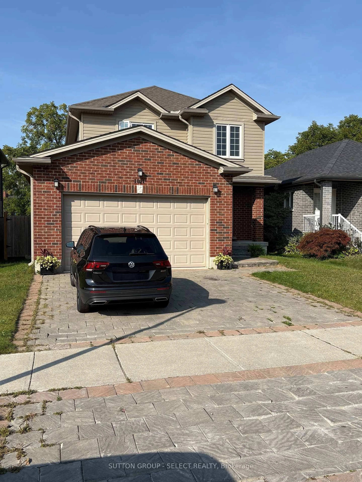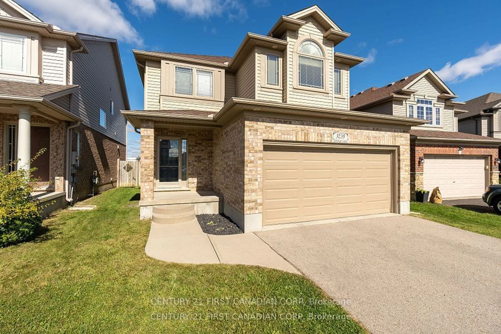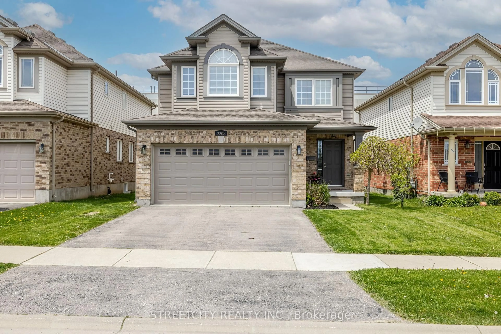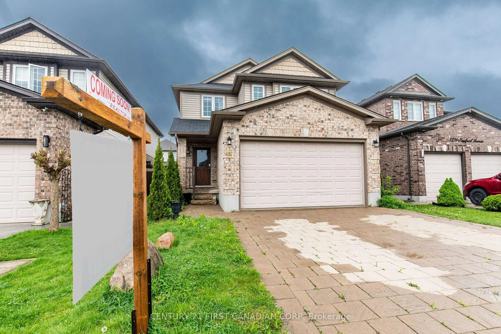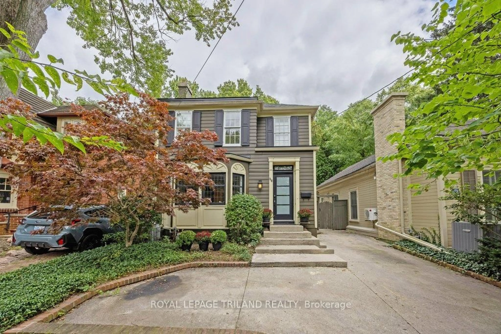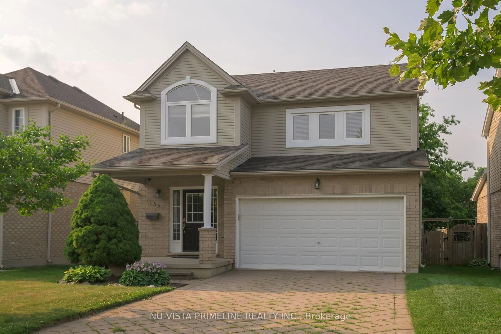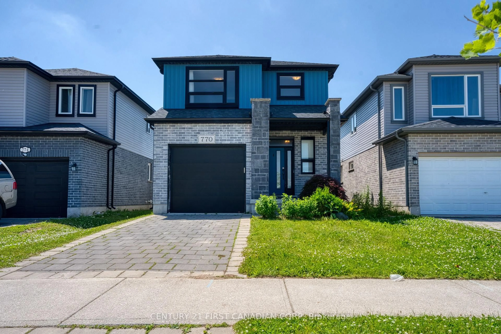2875 Lemieux Walk, London South, Ontario N6L 0A9
Contact us about this property
Highlights
Estimated valueThis is the price Wahi expects this property to sell for.
The calculation is powered by our Instant Home Value Estimate, which uses current market and property price trends to estimate your home’s value with a 90% accuracy rate.Not available
Price/Sqft$478/sqft
Monthly cost
Open Calculator

Curious about what homes are selling for in this area?
Get a report on comparable homes with helpful insights and trends.
+4
Properties sold*
$764K
Median sold price*
*Based on last 30 days
Description
Welcome to 2875 Lemieux Walk in sought after Copperfield subdivision! No need to travel when you have your very own backyard oasis! The heated salt water pool features water jets and a waterfall. Stamped concrete throughout, fully fenced and private. Open concept main floor living space with stainless steel appliances and ample storage space in the kitchen. Spacious master bedroom with a walk in closet and 4 piece ensuite. Convenient 2nd floor laundry! Fully finished basement with a large recroom, 4th bedroom, and lots of storage. Driveway for up to 6 cars. Quick drive to several amenities including Hwy 401, White Oaks Mall, Westmount Shopping Centre, Victoria Hospital, Bostwick YMCA, and many more! Original owners with pride of ownership evident and many upgrades throughout the years.
Property Details
Interior
Features
Main Floor
Living
6.42 x 3.63Kitchen
3.14 x 2.89Dining
2.89 x 2.0Bathroom
1.0 x 1.02 Pc Bath
Exterior
Features
Parking
Garage spaces 1.5
Garage type Attached
Other parking spaces 6
Total parking spaces 7.5
Property History
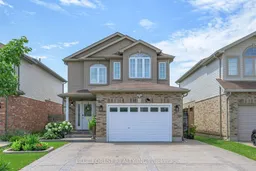 31
31