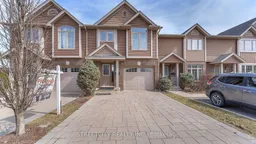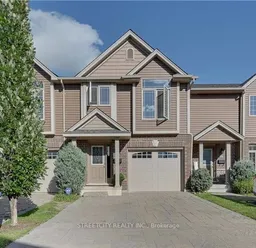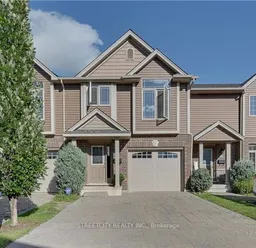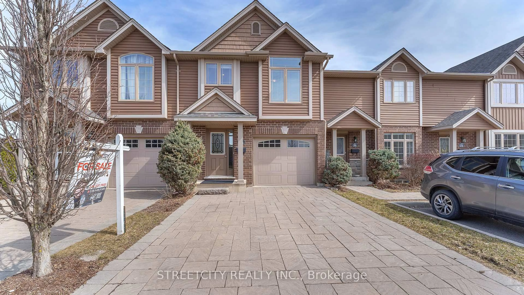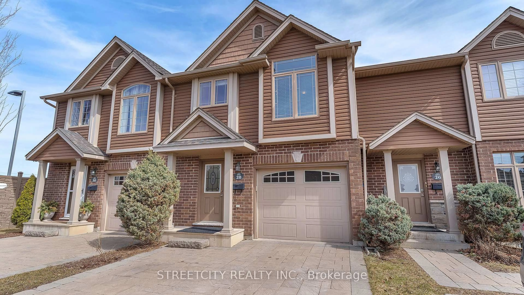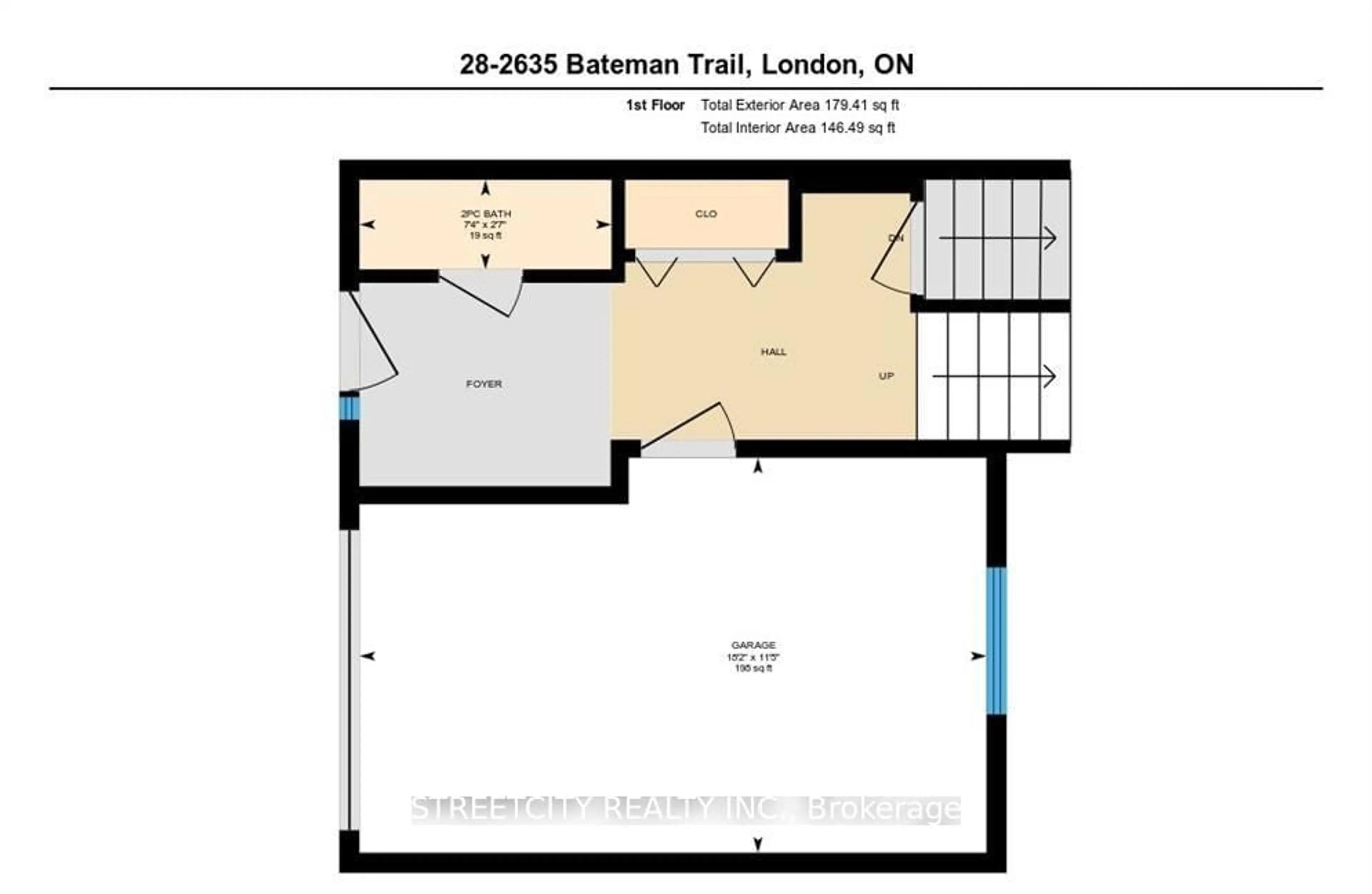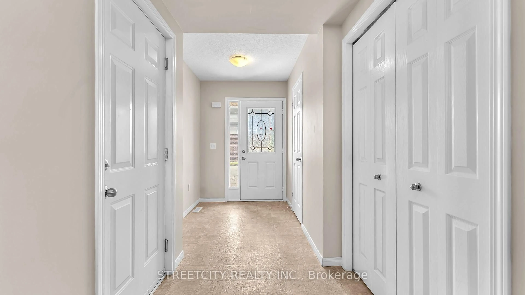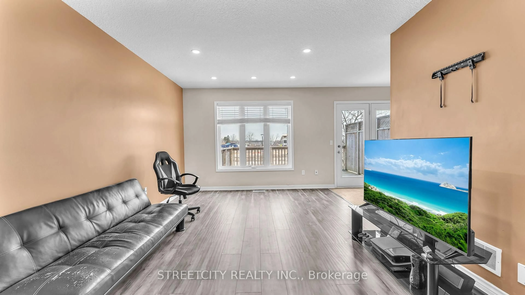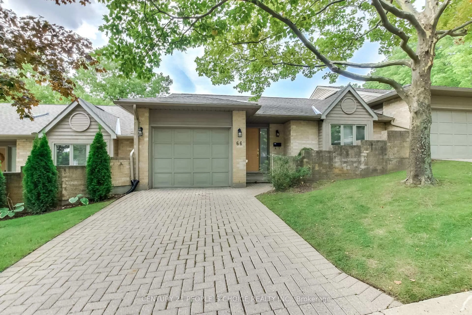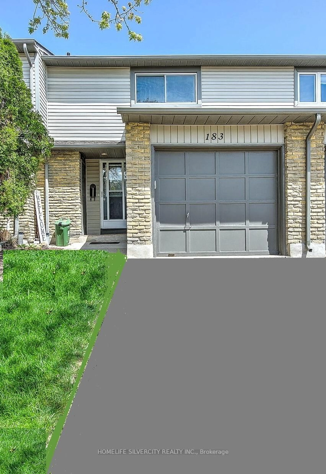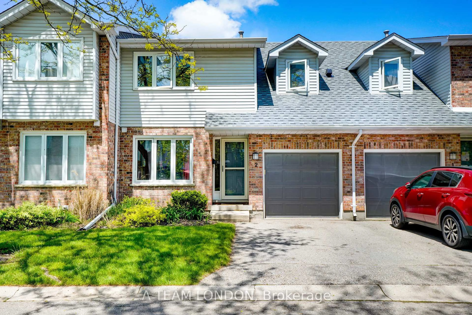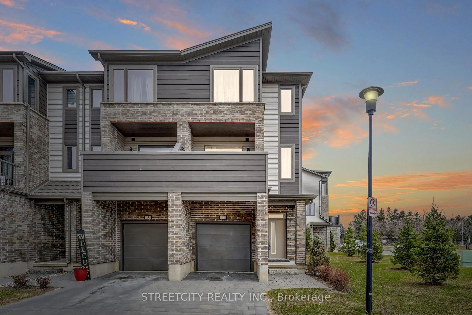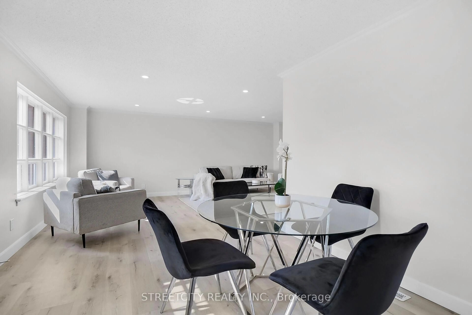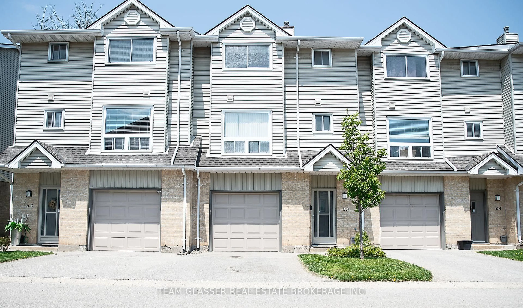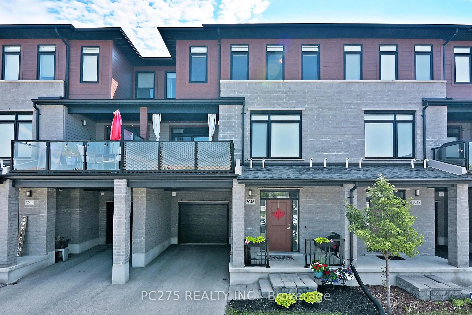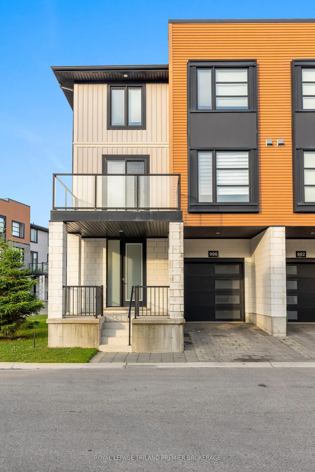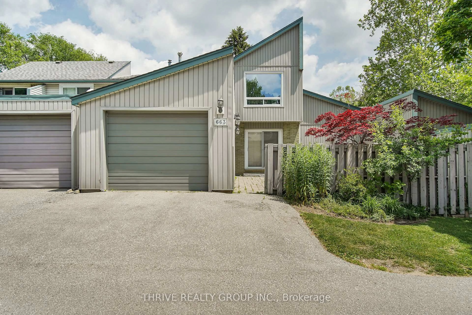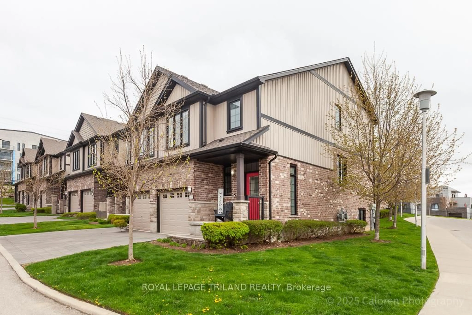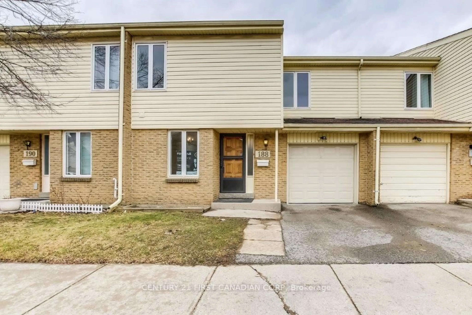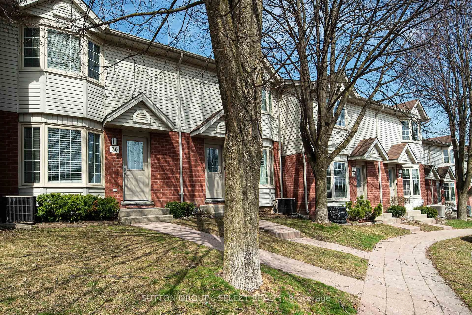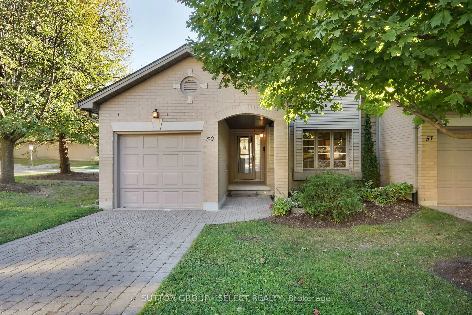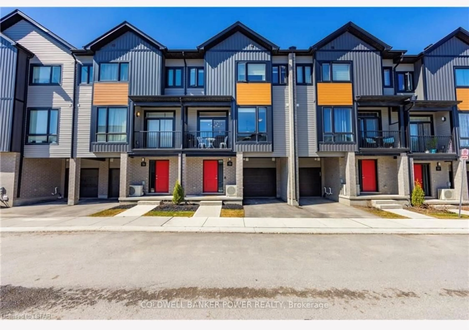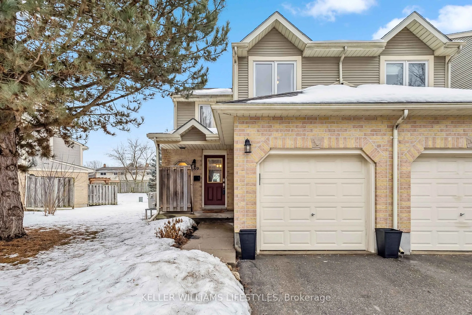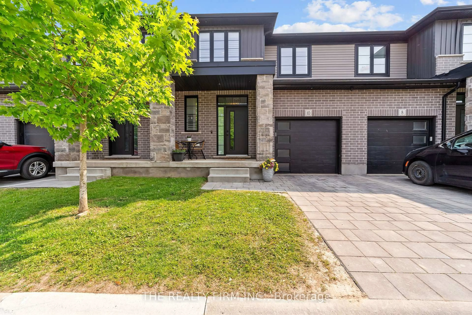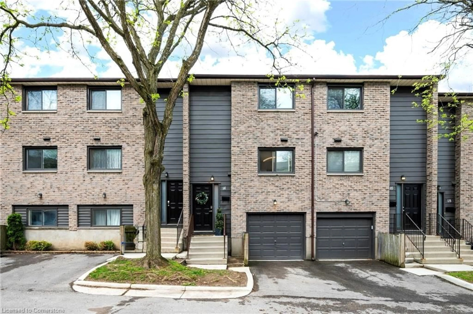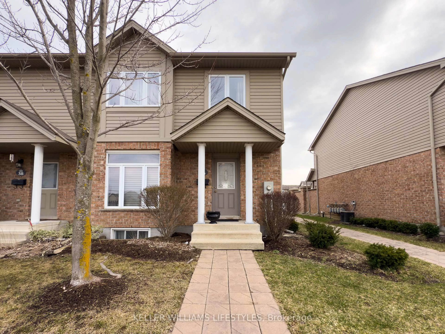2635 Bateman Tr #28, London South, Ontario N6L 0B1
Contact us about this property
Highlights
Estimated valueThis is the price Wahi expects this property to sell for.
The calculation is powered by our Instant Home Value Estimate, which uses current market and property price trends to estimate your home’s value with a 90% accuracy rate.Not available
Price/Sqft$426/sqft
Monthly cost
Open Calculator

Curious about what homes are selling for in this area?
Get a report on comparable homes with helpful insights and trends.
*Based on last 30 days
Description
Welcome to your freshly painted dream home in the highly sought-after Copperfield Gate, a premium community by Rembrandt Homes! This beautiful Townhome offers maintenance free living at its best, 3 bedroom and 2.5 bathroom with attached garage, featuring a main floor with spacious Kitchen, bright large family and Dining area, terrace doors to a nice sized private deck. The oversized Primary Bedroom is on its own level with wall to wall closet and 3 pc ensuite bathroom. Outside of the Primary room you will conveniently find the laundry closet. The Upper Level offers another two spacious Bedrooms and a full 4 pc bathroom. The basement is finished with a large Rec Room and lots of storage space. Attached is a single car garage with inside entry and parking for 2 cars in the driveway. Perfect for first time buyers, downsizers and investors. This property is a must see! Ideally located with easy access to South & West London, top-rated schools, shopping and convenient highway access to the 401, this beautiful townhouse offers the perfect blend of comfort, convenience and style.
Property Details
Interior
Features
Main Floor
Powder Rm
0.0 x 0.02 Pc Bath
Foyer
4.88 x 1.77Exterior
Parking
Garage spaces 1
Garage type Attached
Other parking spaces 2
Total parking spaces 3
Condo Details
Amenities
Visitor Parking
Inclusions
Property History
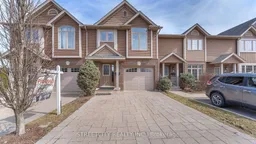 30
30