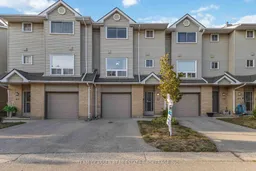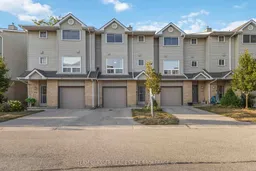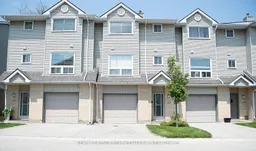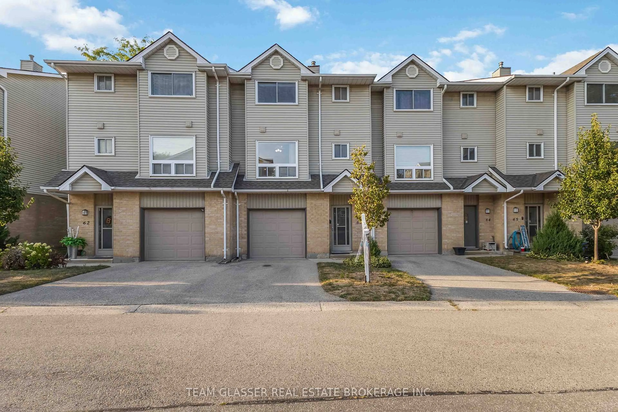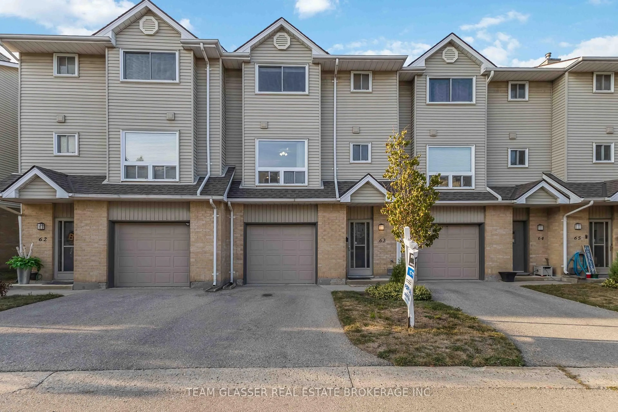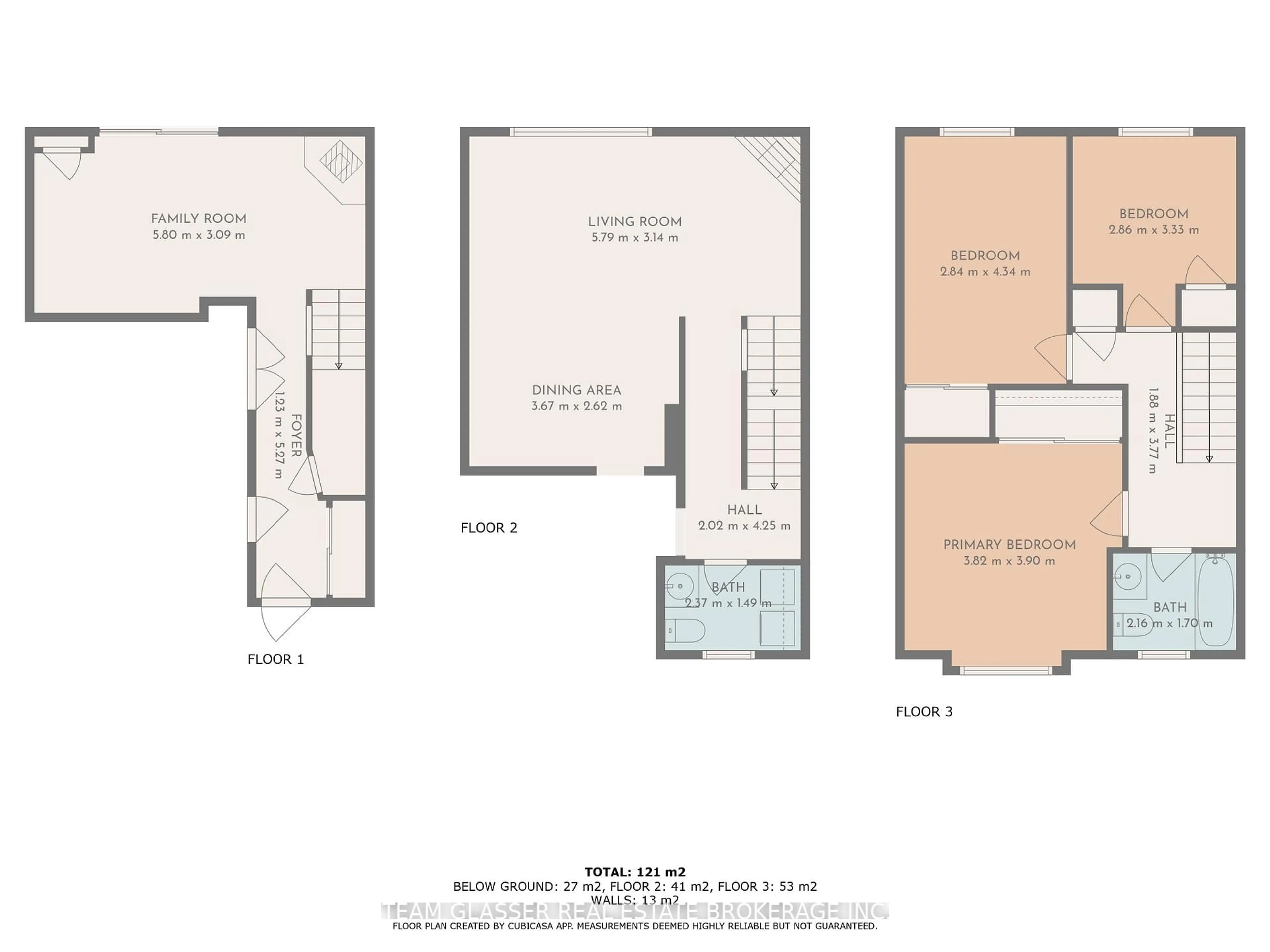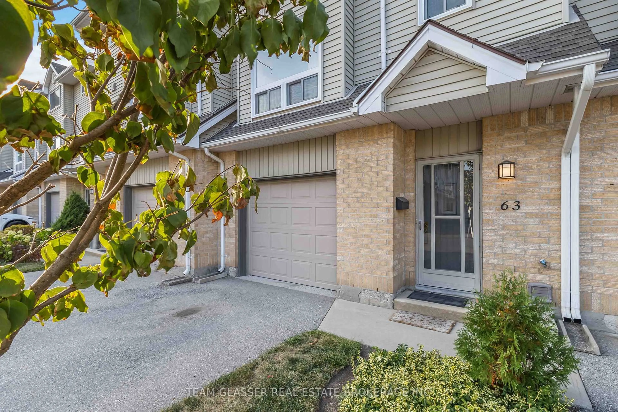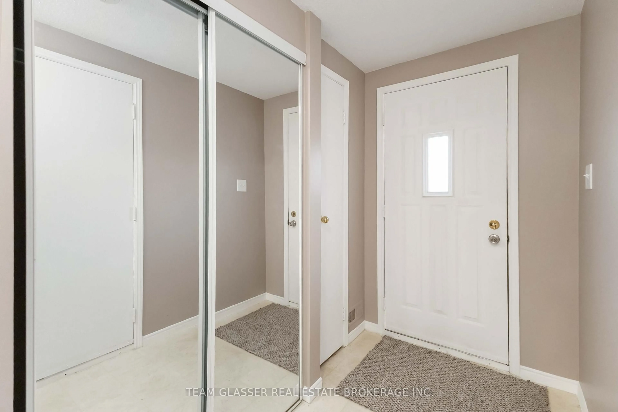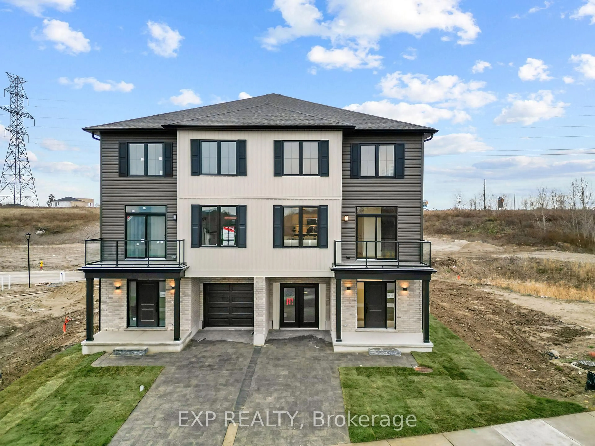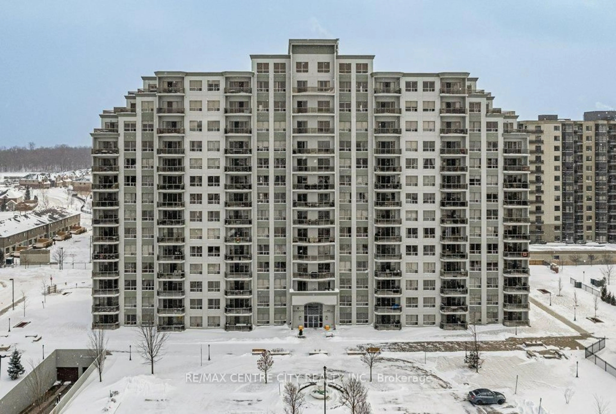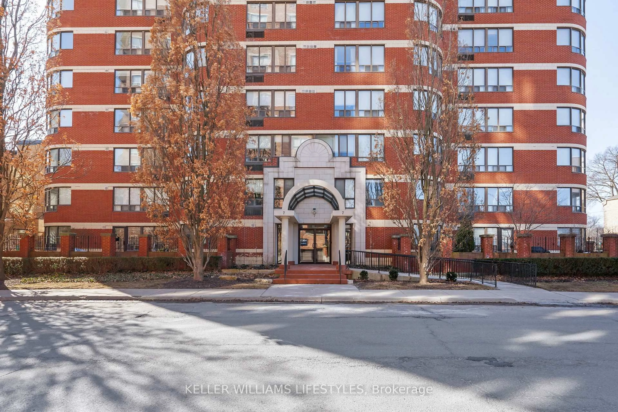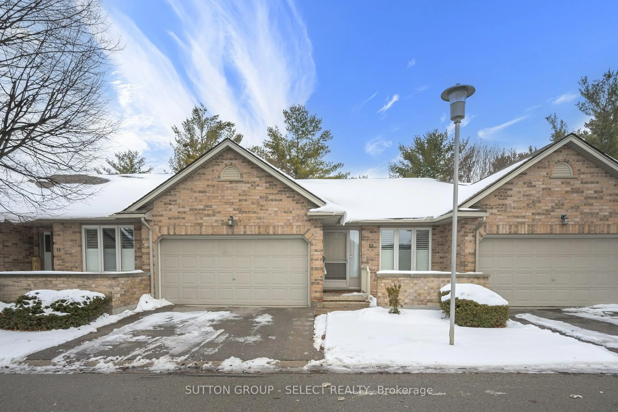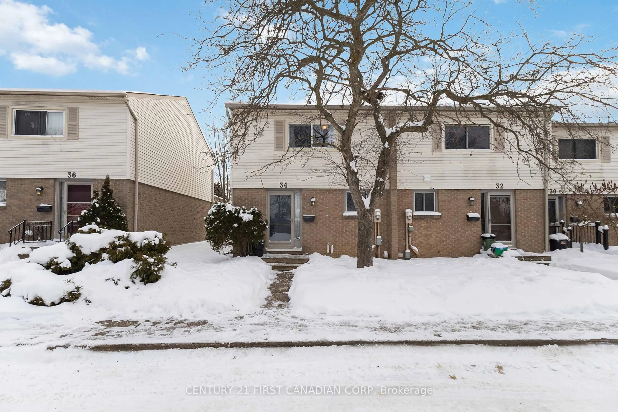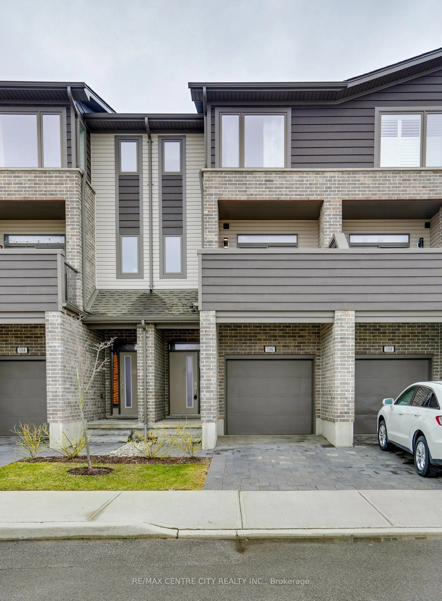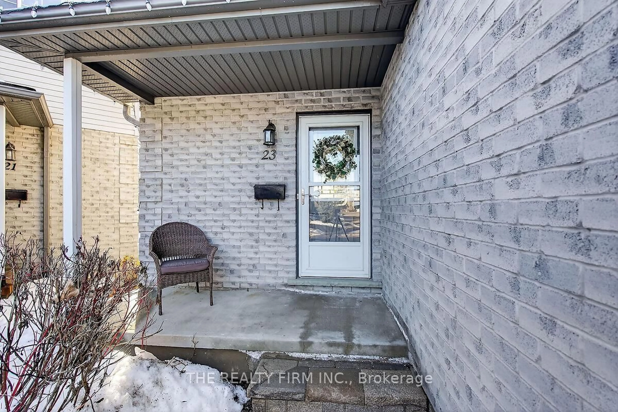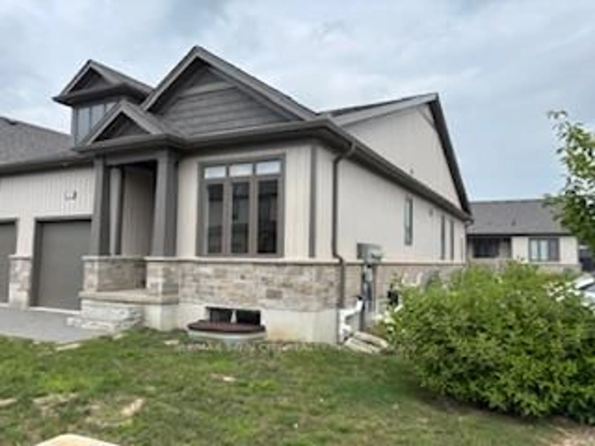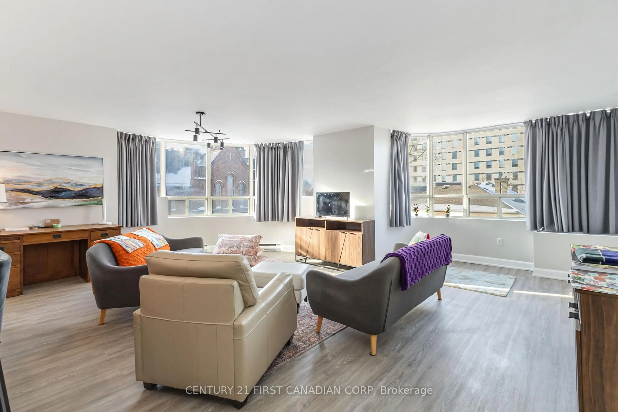1990 Wavell St #63, London East, Ontario N5V 4N5
Contact us about this property
Highlights
Estimated valueThis is the price Wahi expects this property to sell for.
The calculation is powered by our Instant Home Value Estimate, which uses current market and property price trends to estimate your home’s value with a 90% accuracy rate.Not available
Price/Sqft$300/sqft
Monthly cost
Open Calculator
Description
Welcome to Your Ideal Home in London! Discover this charming 3-bedroom, 2-bathroom townhouse, perfectly situated in a vibrant and welcoming community at 63-1990 Wavell Street. This delightful residence is not only a fantastic starter home but also a promising investment opportunity! As you enter, you'll be welcomed by a bright and open finished basement featuring a cozy fireplace, creating a warm ambiance for gatherings. The basement leads to a private backyard, perfect for summer barbecues and parties! The spacious kitchen boasts ample cabinetry, a stylish tile backsplash, and includes all necessary appliances, complemented by a cozy dining area. The carpeted living room provides a second fireplace, making it an ideal spot for relaxation and entertainment. On the second floor, you'll find three generously-sized bedrooms, each bathed in natural light and equipped with ample closet space. The primary suite offers an en-suite 3-piece bathroom for added privacy. A convenient half bath and laundry area are located on the first floor, enhancing the home's functionality. This townhouse is located near an array of amenities, including parks, schools, shopping centers, and public transit, making it an excellent choice for families and professionals alike. Enjoy leisurely walks on nearby trails and access to community centers that foster a sense of belonging and an active lifestyle. Don't miss out on this wonderful opportunity to make this charming townhouse your new home! Schedule a viewing today and experience all that this fantastic location has to offer!
Upcoming Open House
Property Details
Interior
Features
Main Floor
Bathroom
2.37 x 1.493 Pc Bath
Living
5.79 x 3.14Dining
3.67 x 2.62Exterior
Parking
Garage spaces 2
Garage type Built-In
Total parking spaces 1
Condo Details
Inclusions
Property History
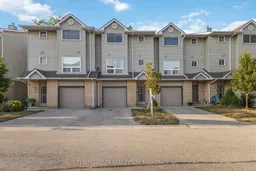 32
32