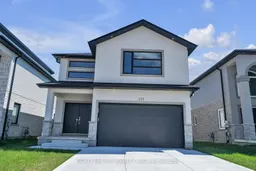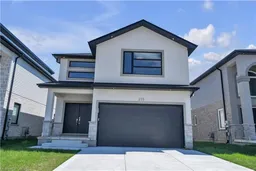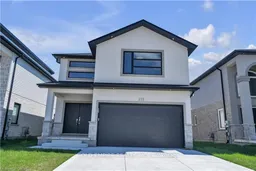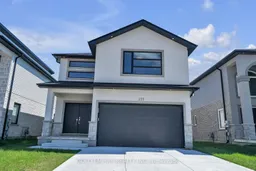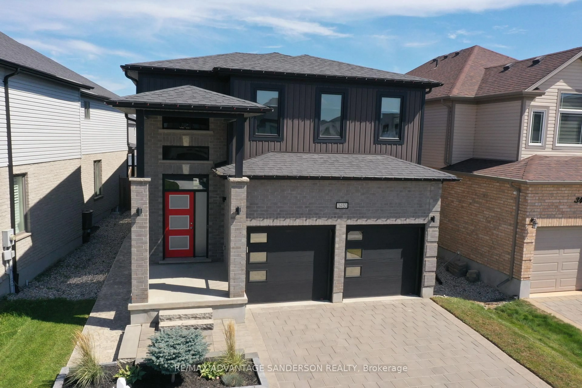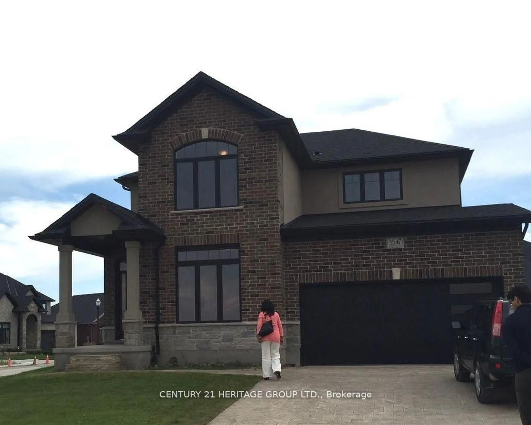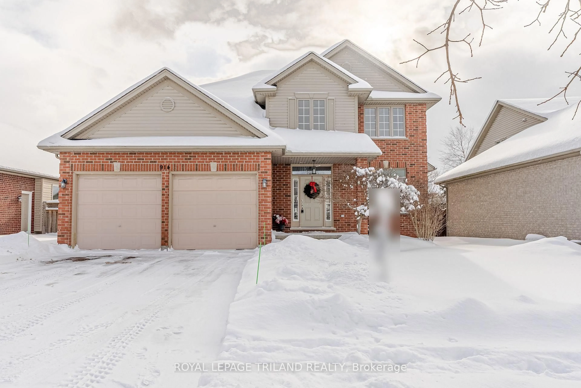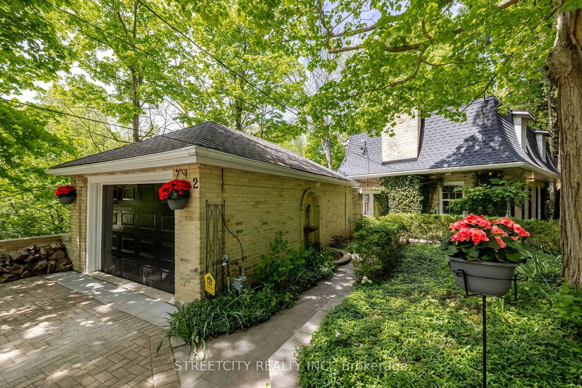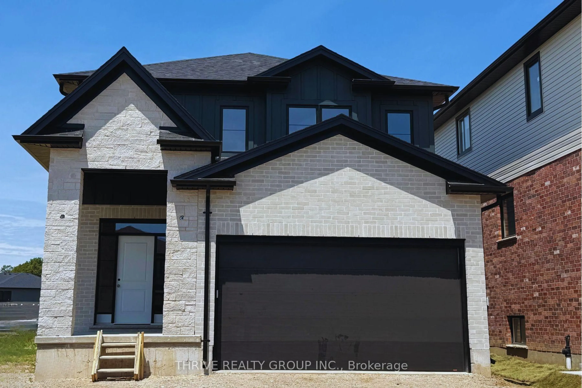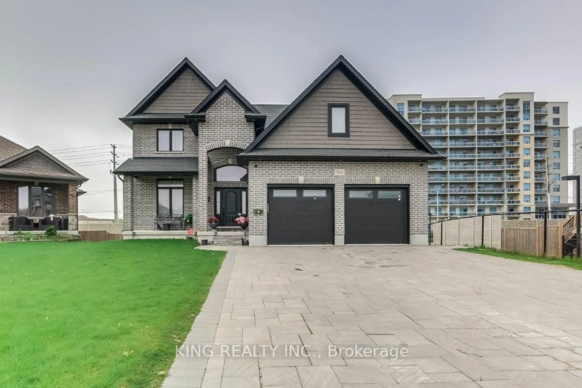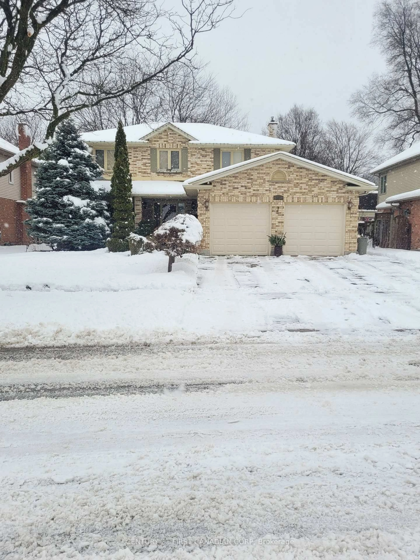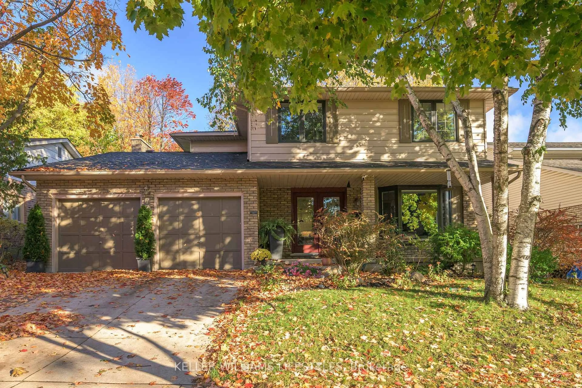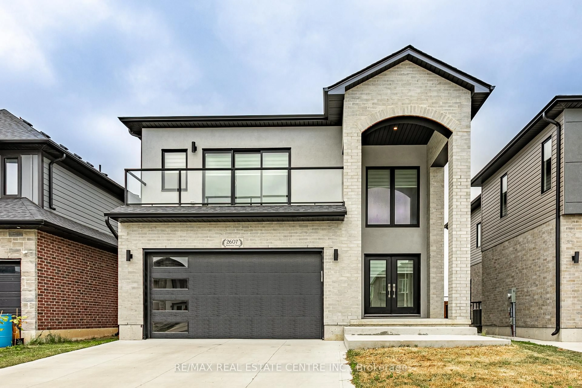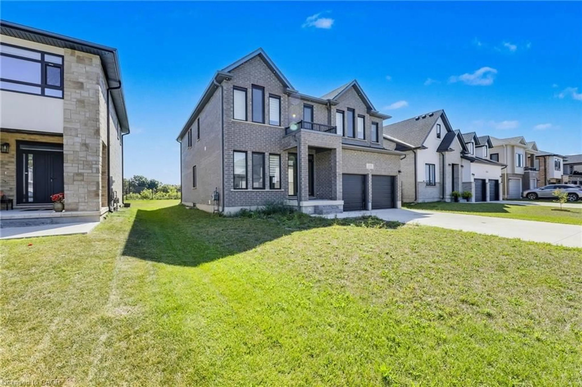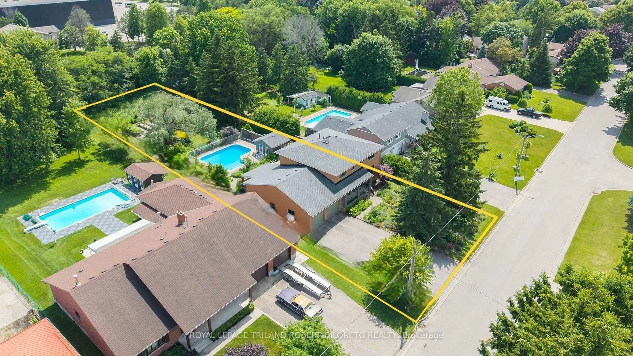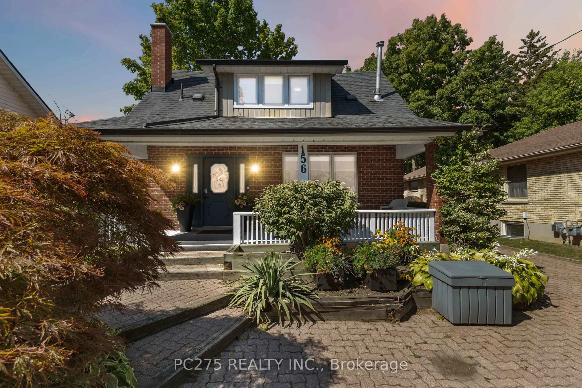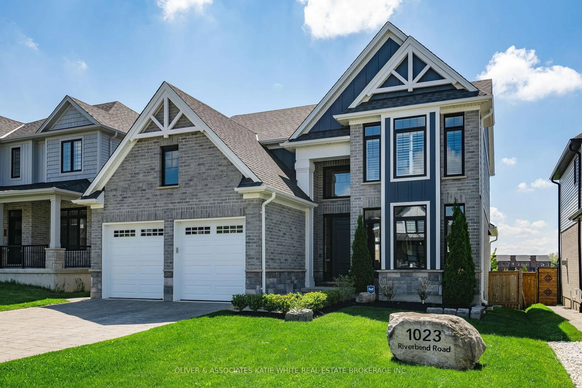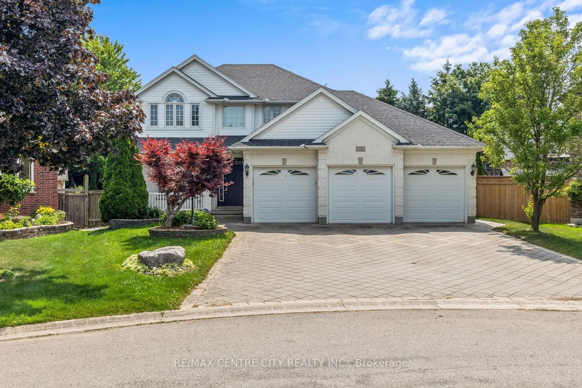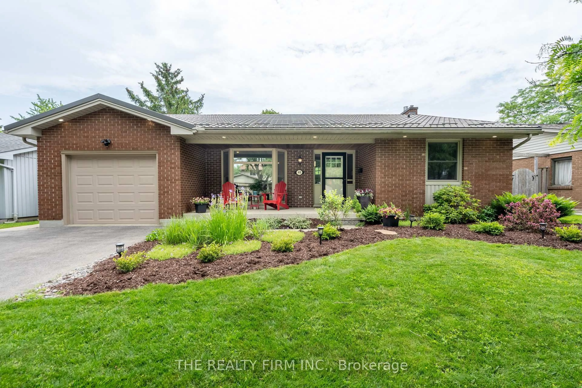Absolutely Stunning ! With its spacious layout, built on a premium lot & front of Future Elementary school offers 4 bedrooms along with an office on the main floor for those who work remotely, 3 full Washrooms on the 2nd floor and powder room on the main floor. This House is full of modern amenities and upgrades, hardwood floor on the main floor and hallway, no carpet, 24*12 inch tiles in the wet areas, pot lights, Oak staircase with metal spindles, an open-concept white kitchen with a large center island, Gas stove, backsplash and pantry, must be perfect for cooking and entertaining. Comfortable and functional space a family room along with an Electric fireplace. The second floor seems well-designed with two master bedrooms, each with its own en-suite, along with 2 additional bedrooms with 3pc main bath and a laundry room for your convenience. The unfinished basement also offers great potential for customization and expansion in the future. A wonderful place to call home with a man door entrance from the garage! Vacant property, easy to show If you are looking to stay closer to Hwy 401 & 402 and all other amenities. Book your showing today!!
Inclusions: Dishwasher, Dryer, Garage Door Opener, Refrigerator, Stove, Washer, Window Coverings
