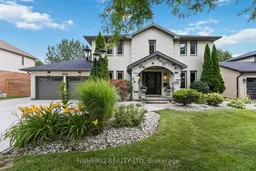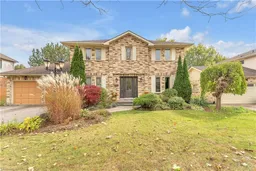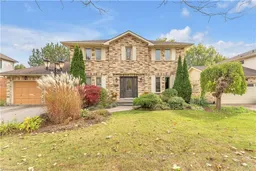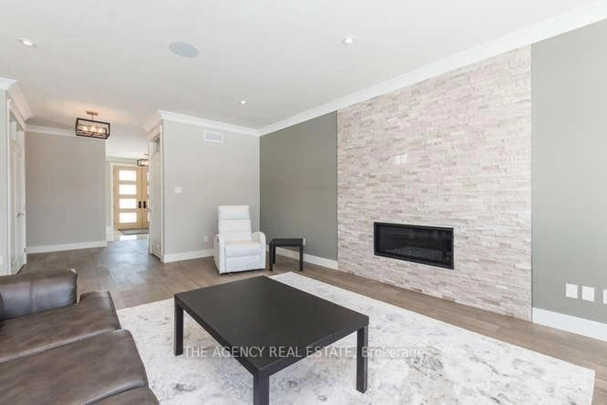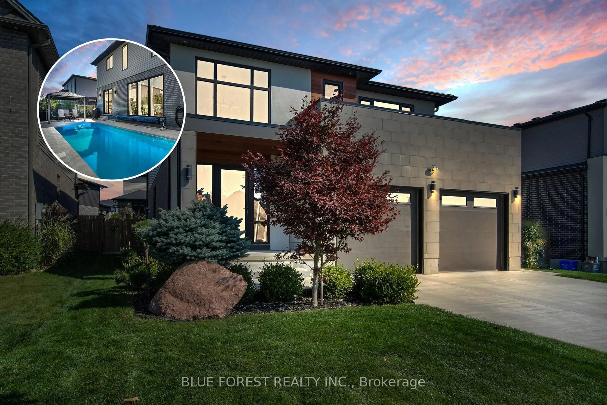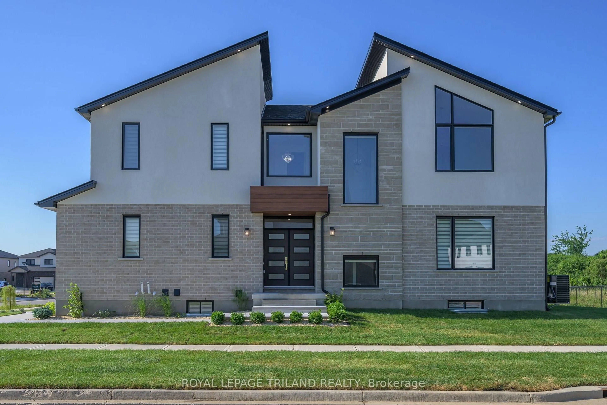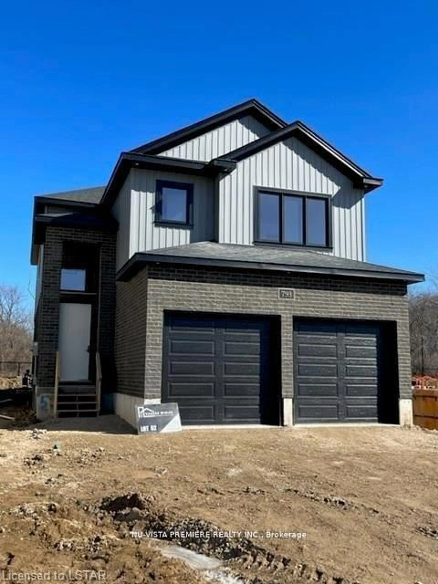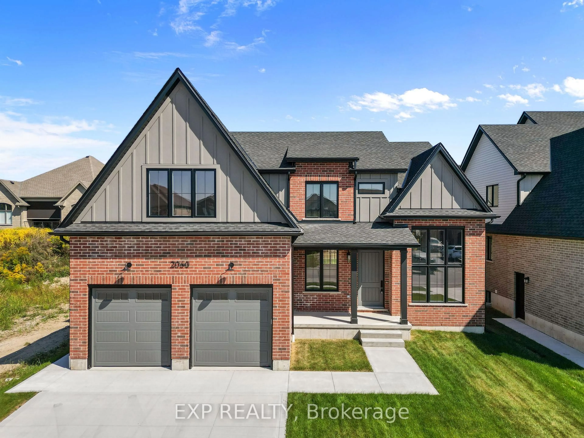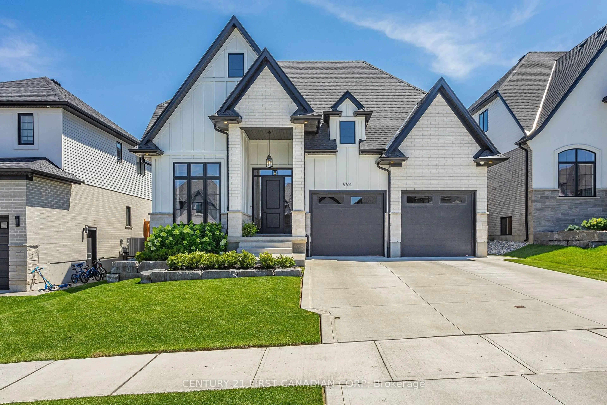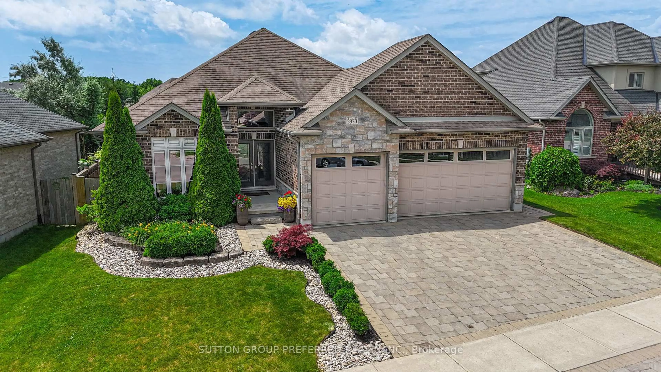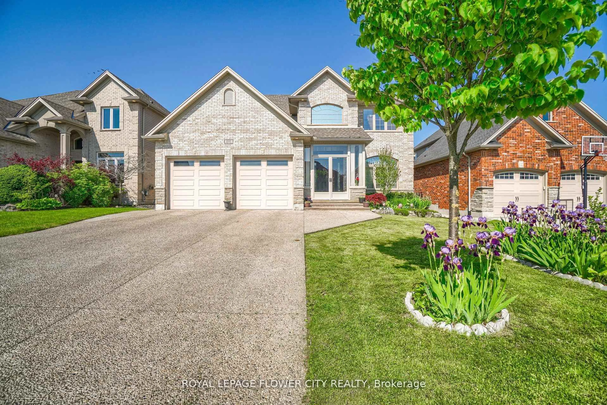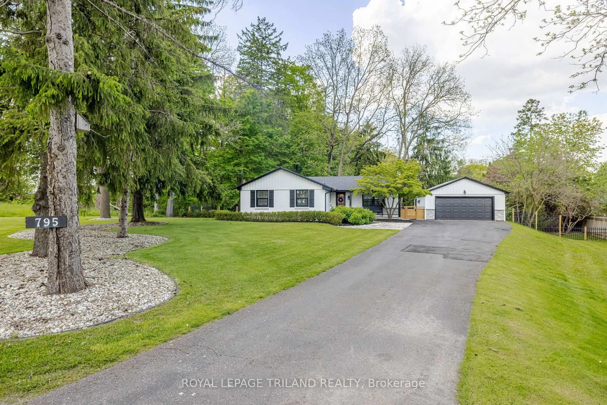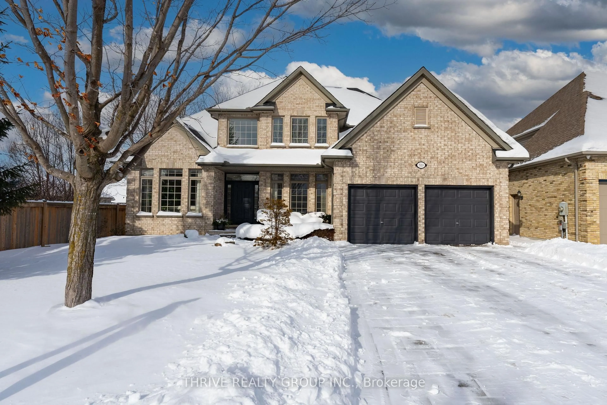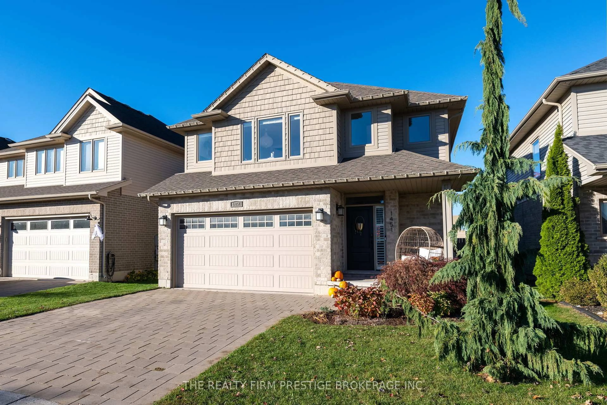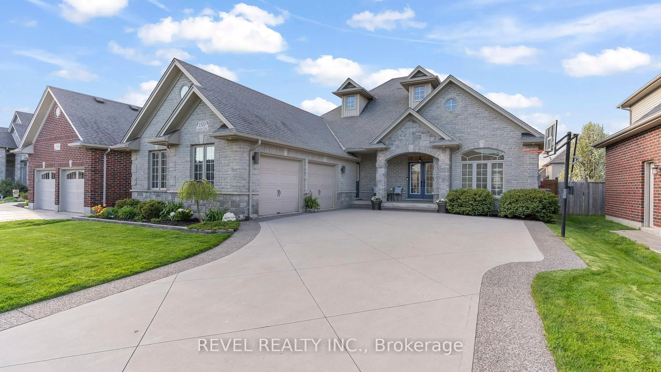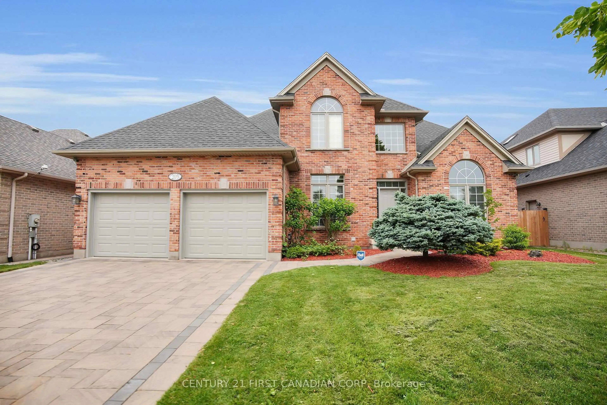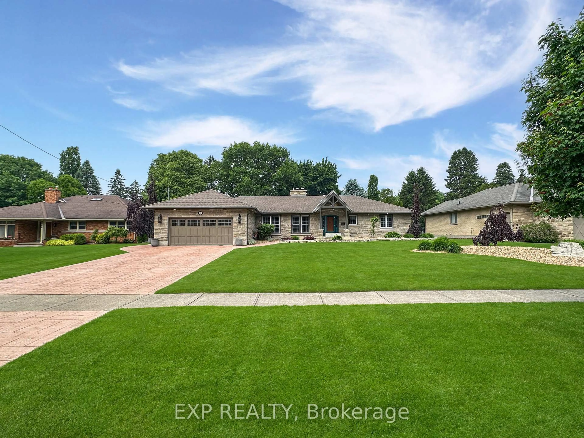Welcome to 7049 Diane Crescent! This beautifully updated 4-bedroom, 3.5-bathroom home located in the highly desirable community of Lovely Lambeth. Thoughtfully renovated from top to bottom, this property offers modern living in a family-friendly neighborhood known for its charm, excellent schools, and unbeatable location. Inside, you will find a bright and spacious layout featuring brand-new flooring throughout, a fully updated kitchen with sleek new appliances, and fresh, modern finishes that make every room feel like home. Fully finished basement with secondary kitchen space with home gym and built in Sauna! New windows and a new roof ensure comfort and efficiency for years to come. Step outside into your private backyard oasis, complete with a sparkling in-ground pool and a covered rear patio perfect for relaxing summer evenings or entertaining guests. Situated in an amazing school district and just minutes from Highway 401, this home offers the perfect balance of convenience and community. Whether you're commuting, raising a family, or simply looking for a move-in ready home with all the upgrades, this Lambeth gem checks every box.
Inclusions: fridge, stove, dishwasher, washer, dryer
