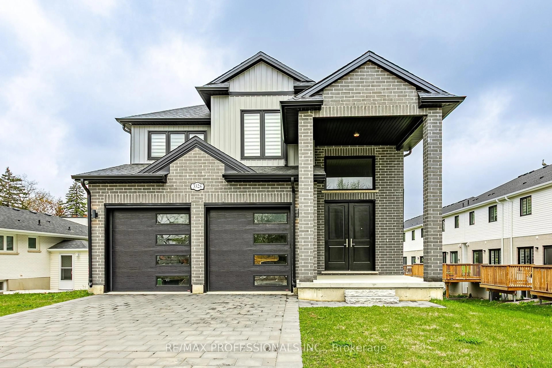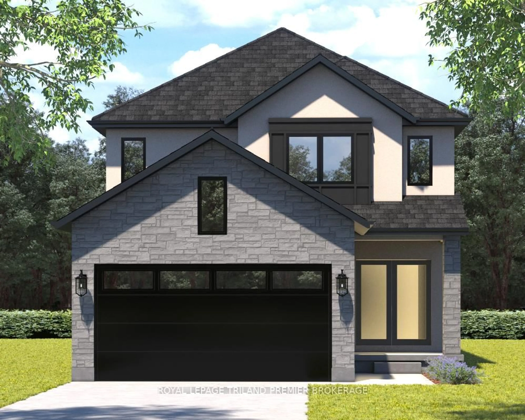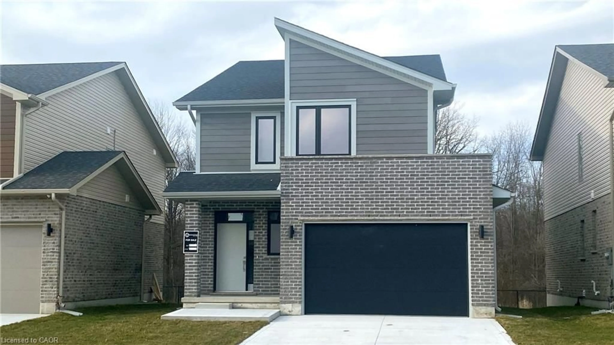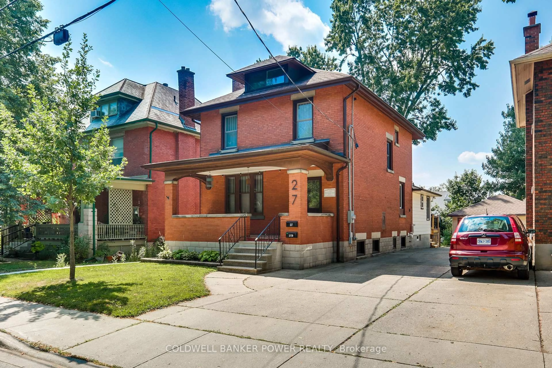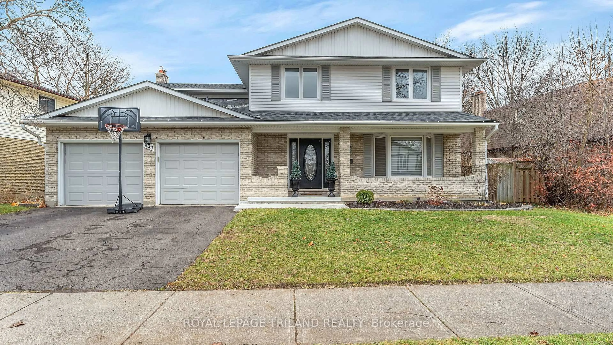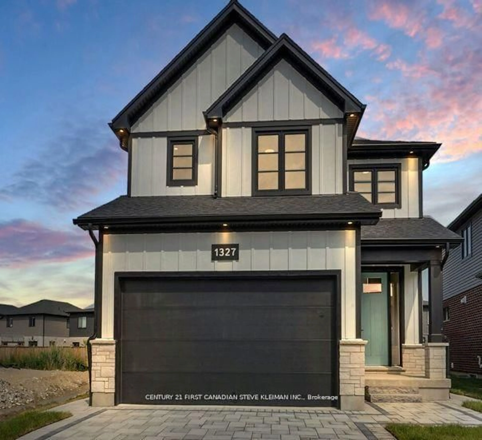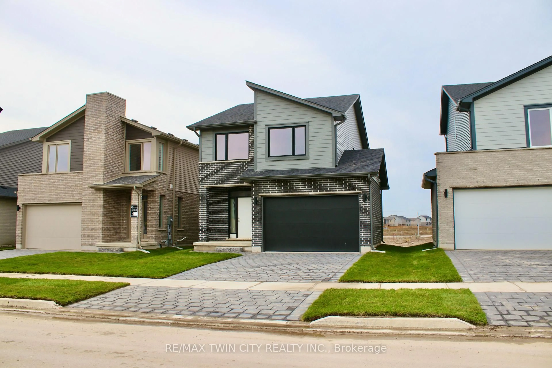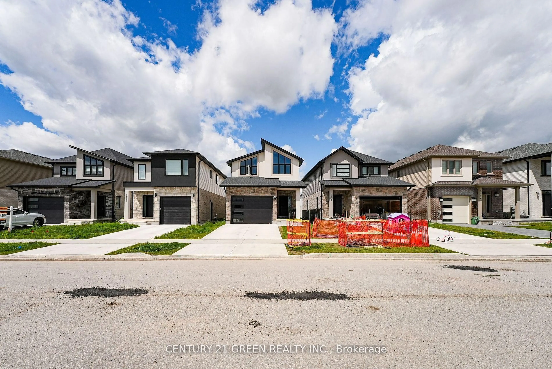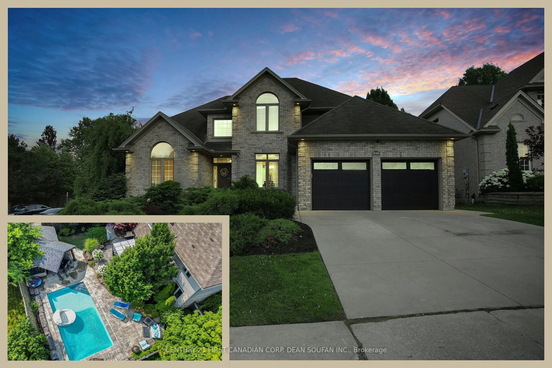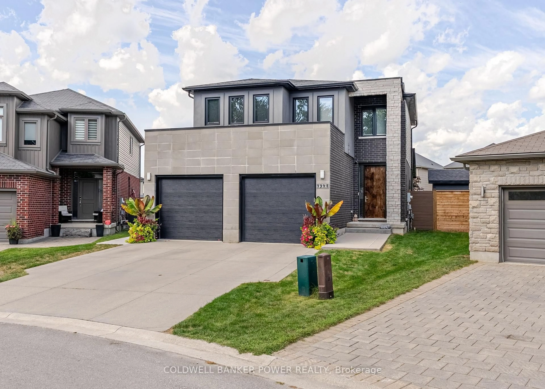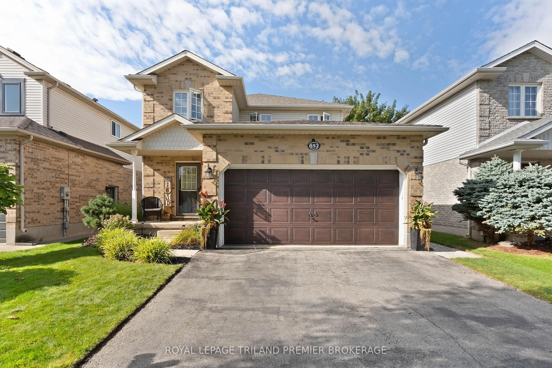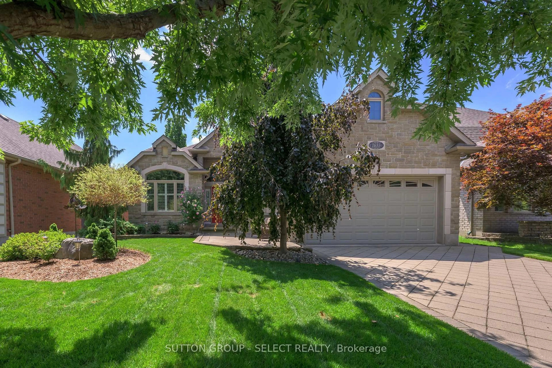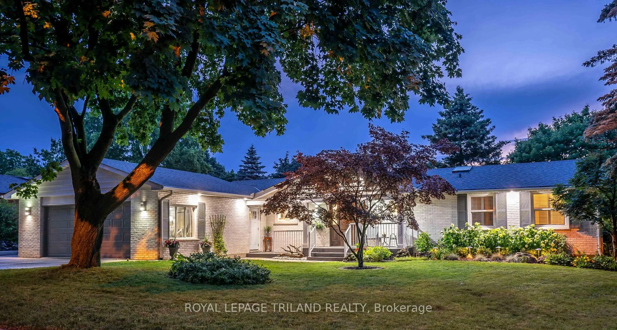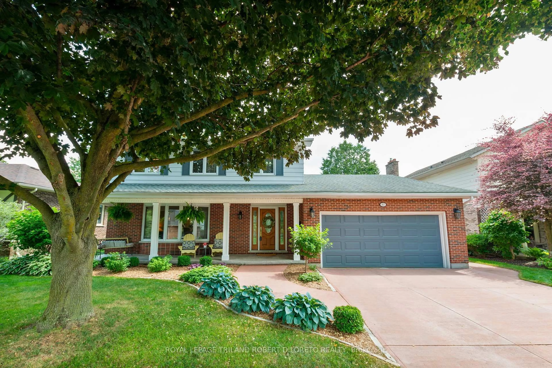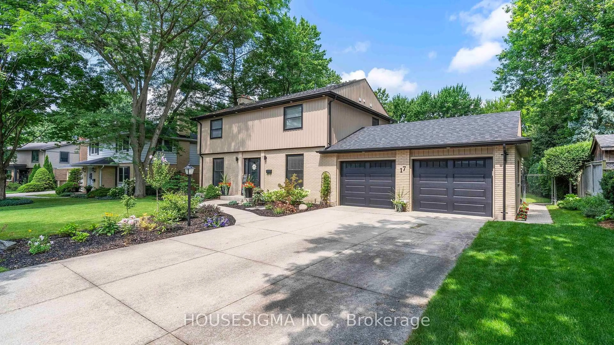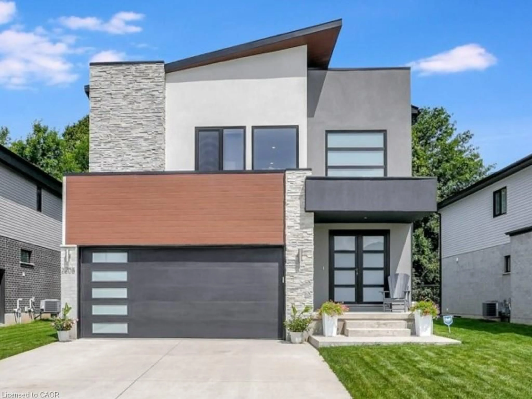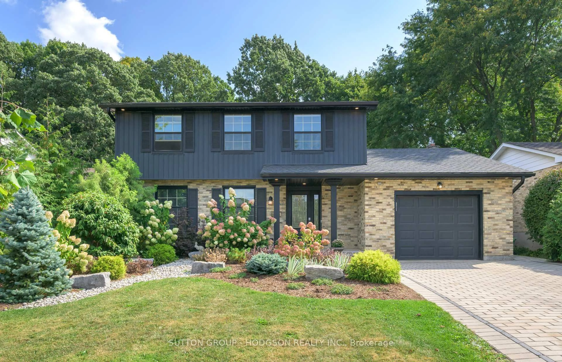Build Your Dream Home - Custom Luxury with Endless Possibilities! This is more than just a home, it's a custom-built opportunity to create your perfect space, tailored entirely to your lifestyle. To be built by LUX HOMES DESIGN & BUILD, this almost 2,900 sq. ft. residence is packed with upgrades, premium finishes, and thoughtful add-ons.From the moment you step inside, you'll be welcomed by a bright, open-concept layout designed for both everyday comfort and entertaining. Large windows flood the home with natural light, creating a warm and inviting atmosphere. Every detail has been carefully considered, showcasing the craftsmanship and attention to detail that LUX HOMES DESIGN & BUILD is known for. Customize to Your Taste - Make this home truly yours with personalized selections for flooring, countertops, cabinetry, paint colours, and more. Want to finish the basement? Consider adding a guest suite, a recreation room, or even a home gym - the possibilities are endless! Outdoor Living at It's Best - Set on a premium lot, the backyard offers lush greenery and a peaceful, scenic view - perfect for relaxing evenings or outdoor gatherings, no matter the season. Prime Location - Conveniently located near Highway 401, the Bostwick Community Centre, shopping, schools, and all major amenities, you'll enjoy easy access to everything you need. Don't Miss This Rare Pre-Construction Opportunity! Now is your chance to build the home you've always envisioned on a beautiful lot in a sought-after location.
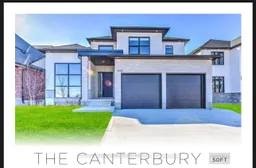 2
2

