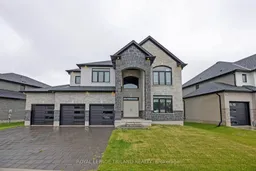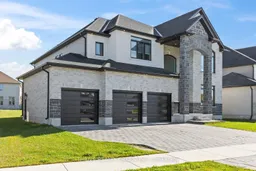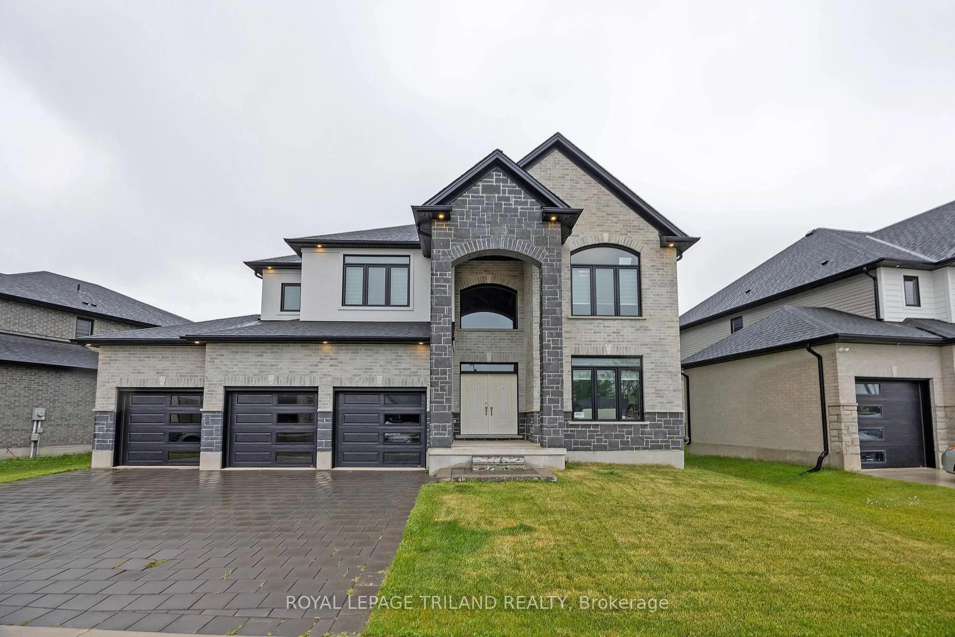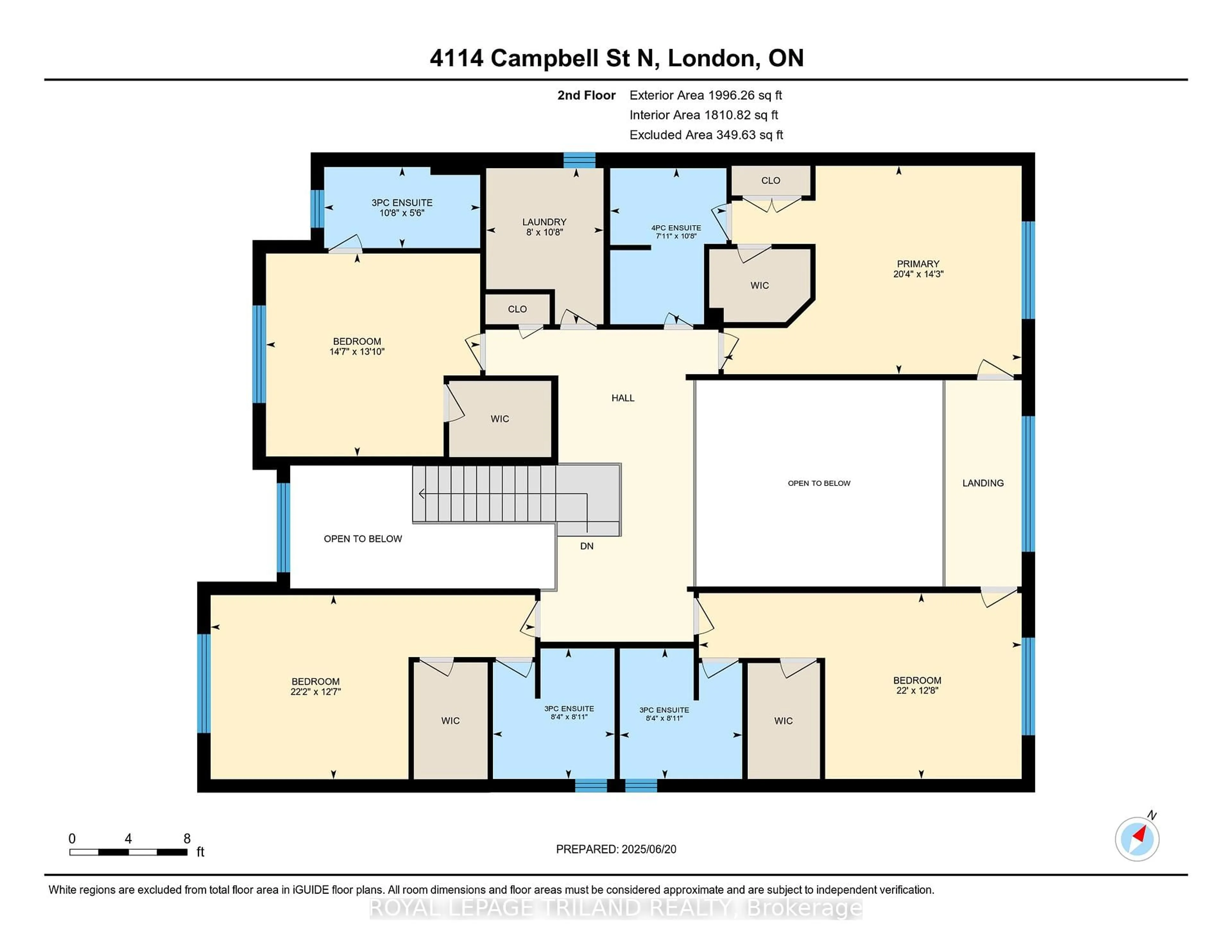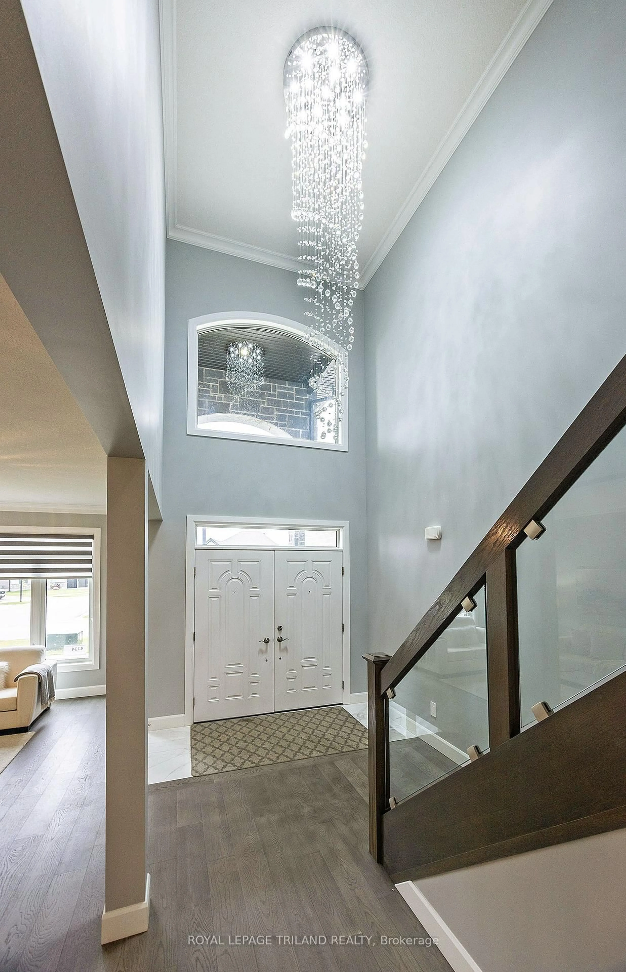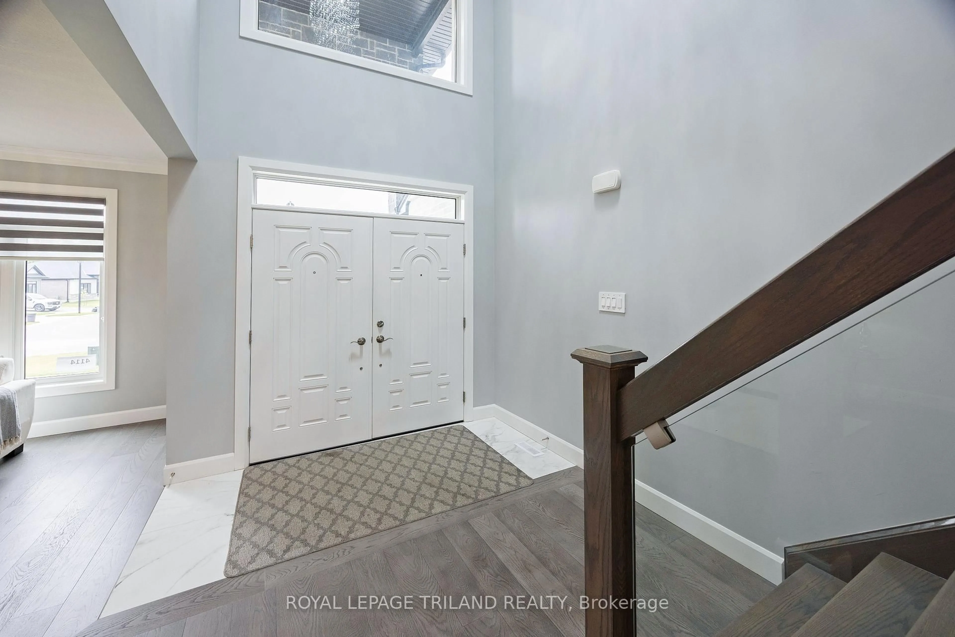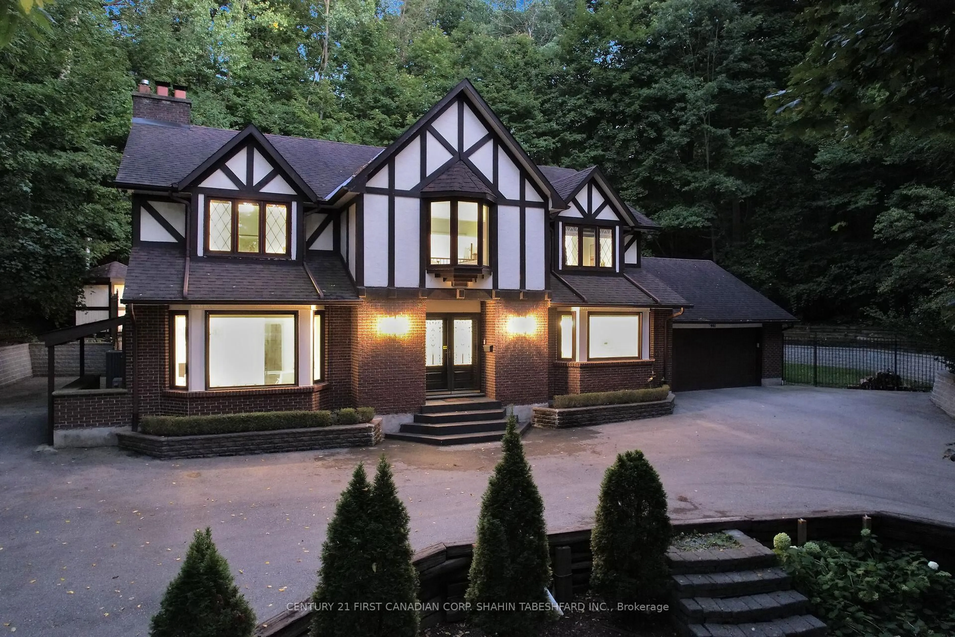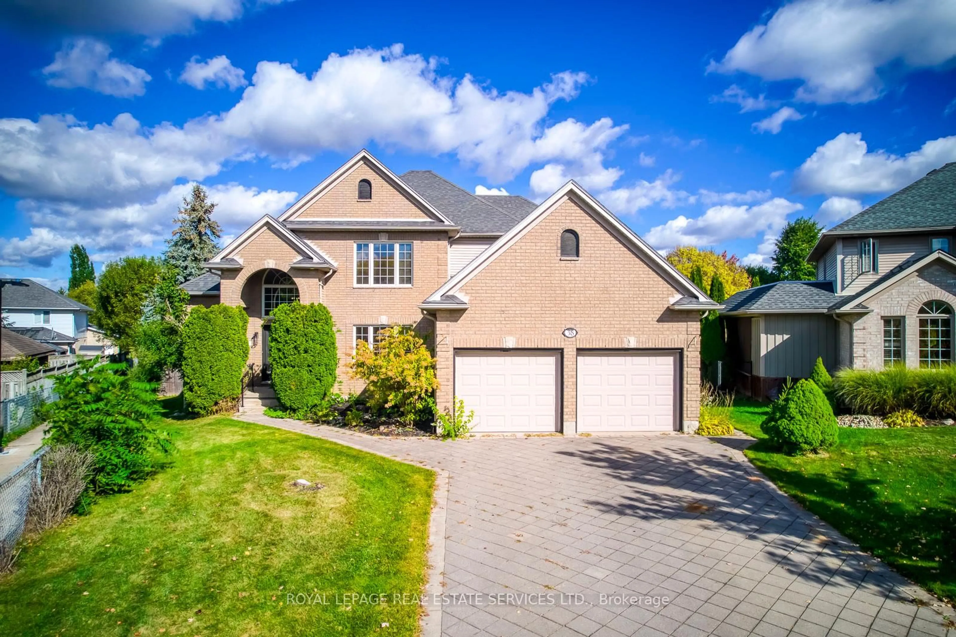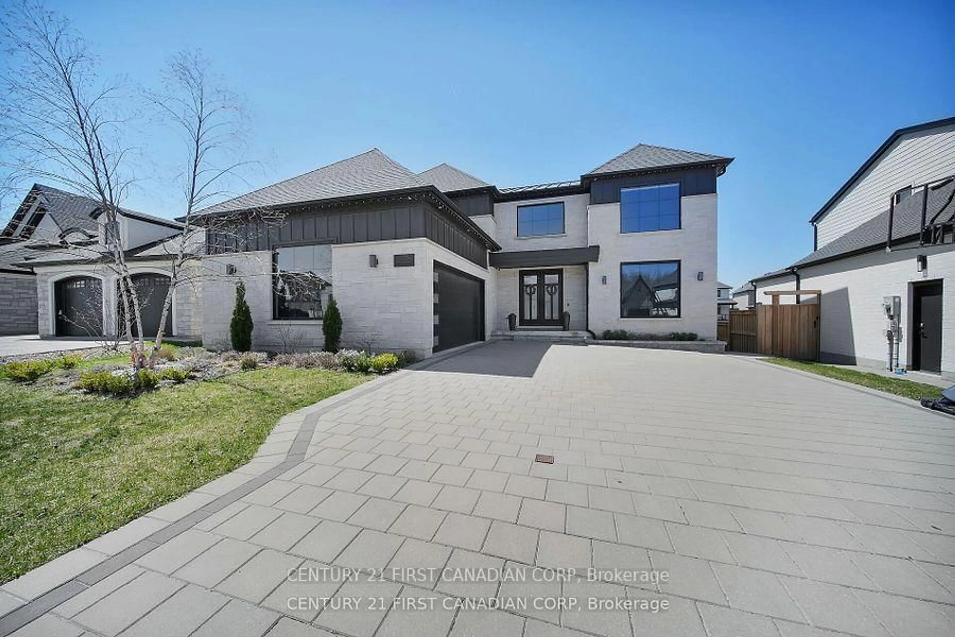4114 CAMPBELL St, London South, Ontario N6P 0H5
Contact us about this property
Highlights
Estimated valueThis is the price Wahi expects this property to sell for.
The calculation is powered by our Instant Home Value Estimate, which uses current market and property price trends to estimate your home’s value with a 90% accuracy rate.Not available
Price/Sqft$361/sqft
Monthly cost
Open Calculator

Curious about what homes are selling for in this area?
Get a report on comparable homes with helpful insights and trends.
+7
Properties sold*
$1M
Median sold price*
*Based on last 30 days
Description
Welcome to your dream home! This stunning custom-built 5-bedroom, 5.5-bath executive residence is located in the desirable north end of Lambeth, within one of Southwest London's most sought-after family neighbourhoods. Designed by the renowned Willowbridge Home Builders, this exceptional home combines beauty and functionality, crafted to meet the needs of a multi-generational family. As you enter, you're immediately captivated by the open-concept layout, flooded with natural light, offering an airy, inviting atmosphere. The grand cathedral ceiling in the foyer leads to the combined living and dining areas, ideal for hosting gatherings. The spacious great room features soaring two-story ceilings, a grand fireplace with mantle, and glass railings, allowing sunlight to pour in and enhance the openness. The chef-inspired kitchen is equipped with top-of-the-line stainless steel appliances, a large island, an eating area, and a pantry, making it both stylish and functional. The main floor also includes a luxurious primary bedroom retreat with a spa-like ensuite and spacious walk-in closet. Upstairs, you'll find four generously sized bedrooms, each with its own ensuite bathroom and walk-in closet, offering comfort and privacy. A conveniently located laundry room completes this floor. Outside, the beautiful combination of brick, stone, and stucco enhances the home's curb appeal. The three-car garage and extra-wide driveway provide ample parking. The lower level offers plenty of space for customization. This meticulously crafted home is perfect for a growing family and truly a must-see. Contact us today for more details.
Property Details
Interior
Features
Main Floor
Foyer
3.6 x 2.9Cathedral Ceiling
Living
4.24 x 3.71Combined W/Dining
Dining
3.69 x 3.71Combined W/Living
Primary
5.8 x 3.595 Pc Ensuite / W/I Closet
Exterior
Features
Parking
Garage spaces 3
Garage type Built-In
Other parking spaces 3
Total parking spaces 6
Property History
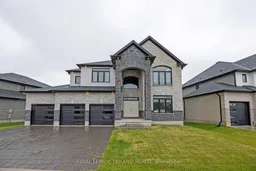 48
48