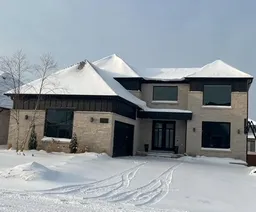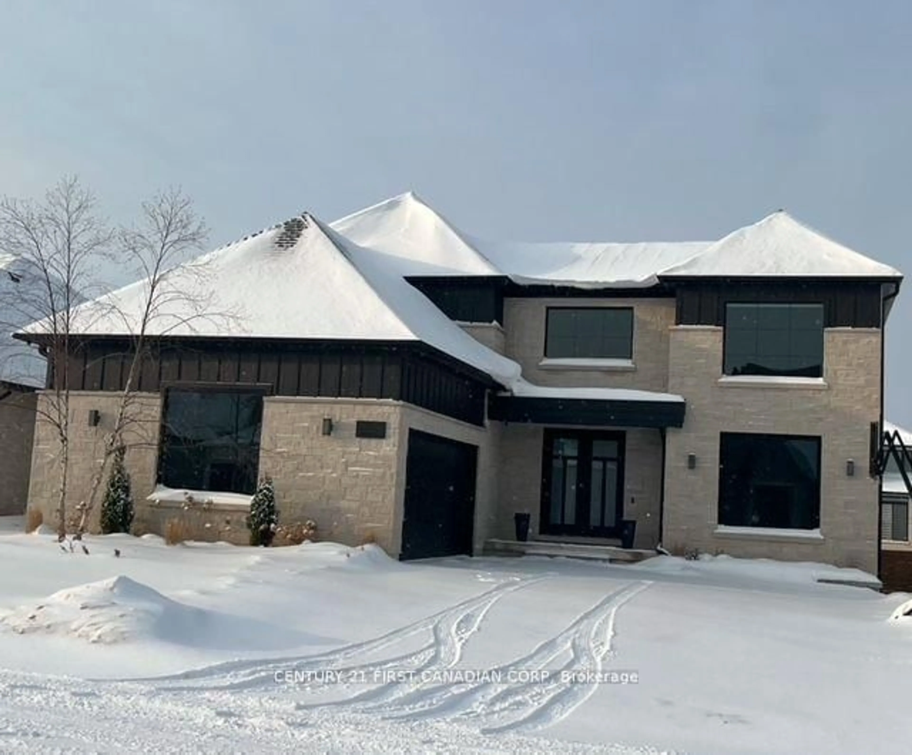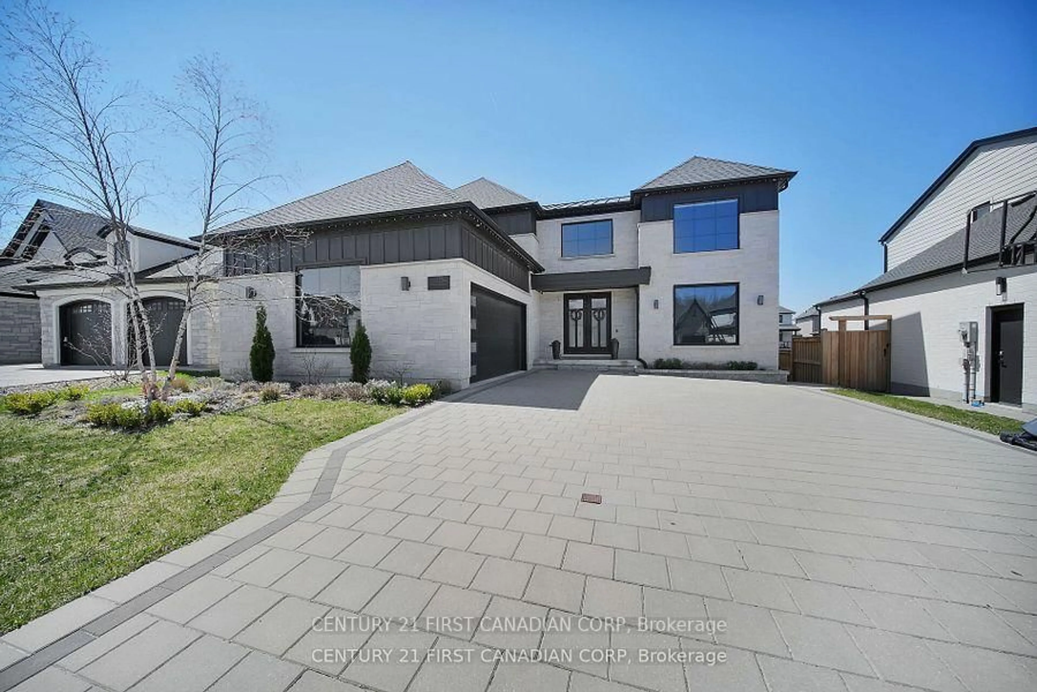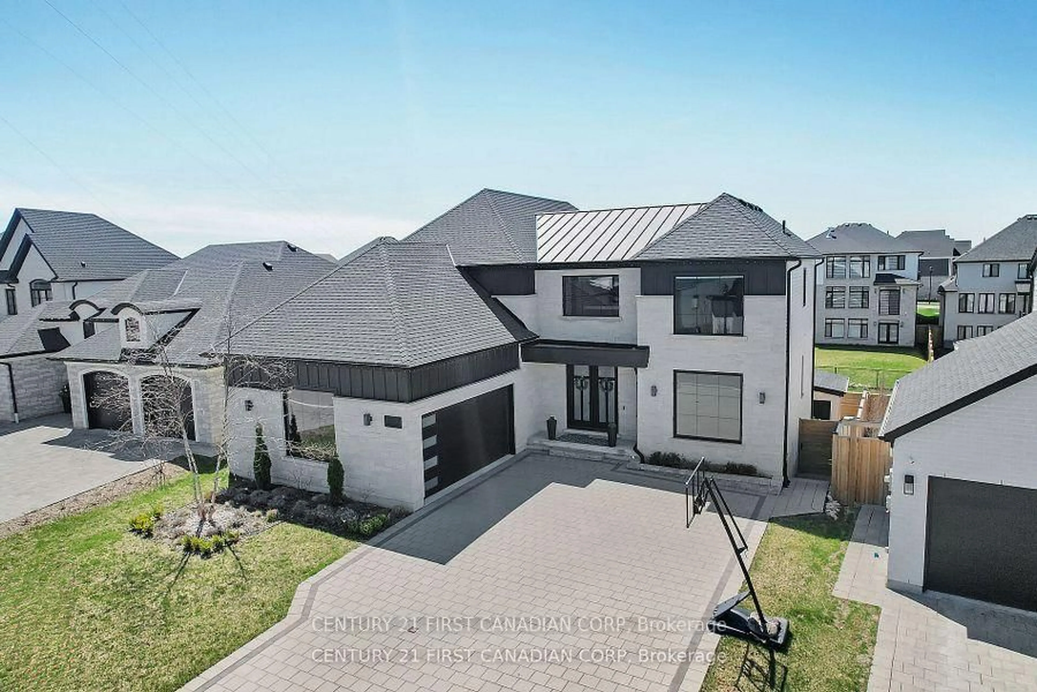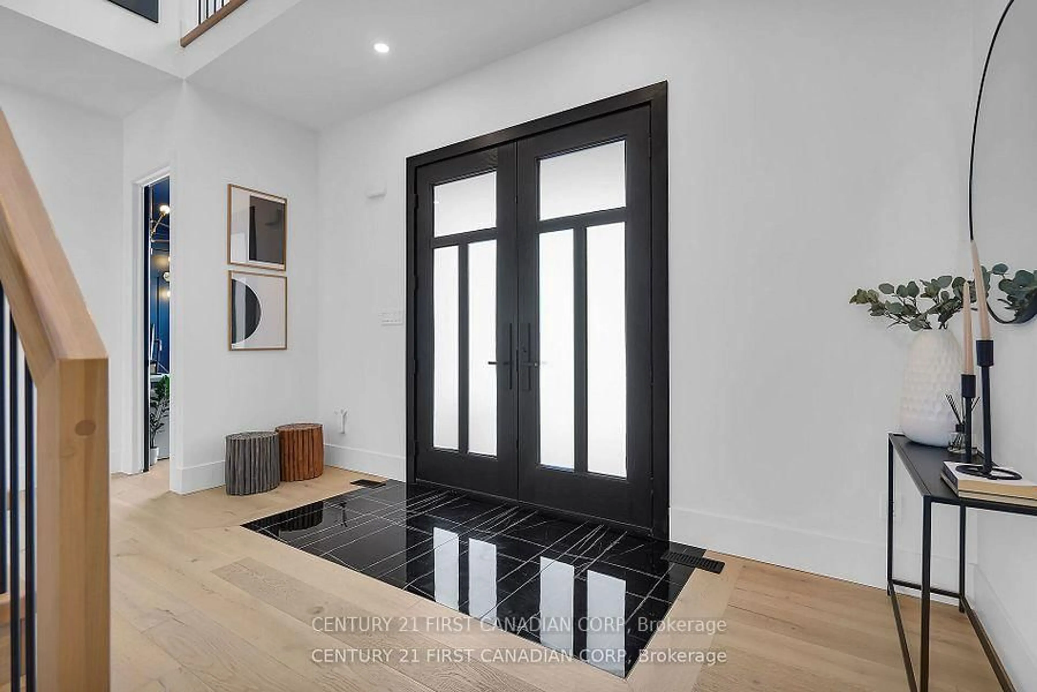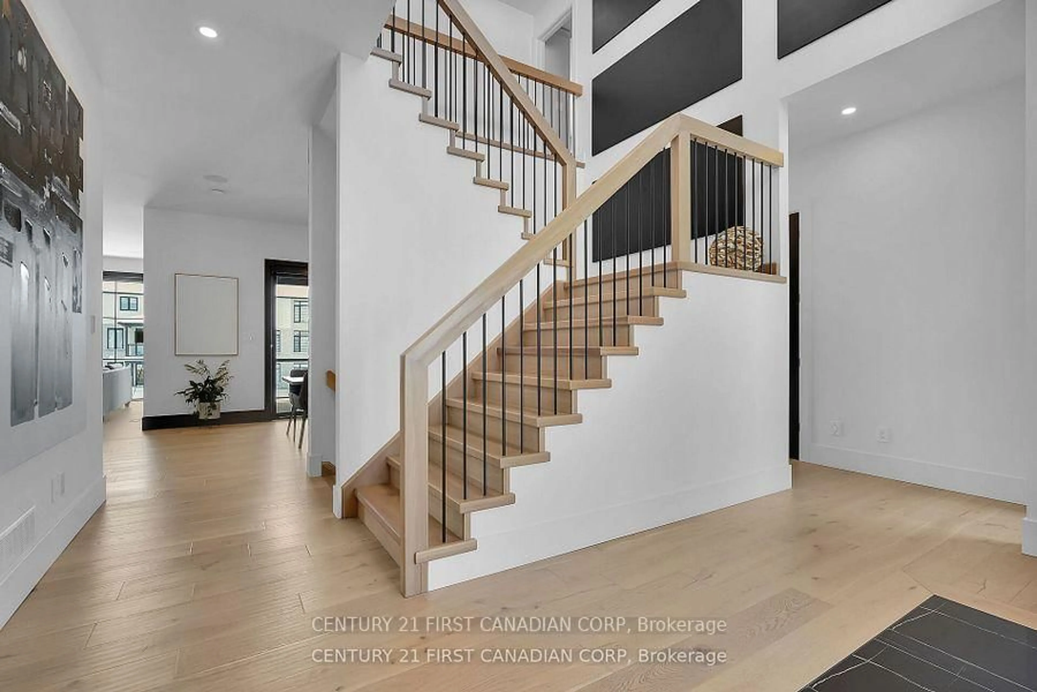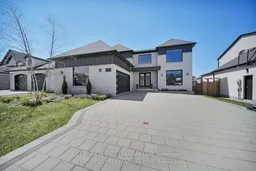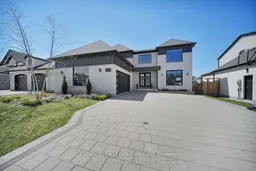1741 Upper West Ave, London South, Ontario N6K 0J2
Contact us about this property
Highlights
Estimated valueThis is the price Wahi expects this property to sell for.
The calculation is powered by our Instant Home Value Estimate, which uses current market and property price trends to estimate your home’s value with a 90% accuracy rate.Not available
Price/Sqft$422/sqft
Monthly cost
Open Calculator
Description
Welcome to 1741 Upper West Ave, nestled in the highly sought-after West London neighborhood of The Avenue in Warbler Woods. This custom-built dream home spans over 5,000 sq.ft of luxurious living space, blending sophistication, comfort, and modern design at every turn. The impressive exterior, with a grand driveway offering parking for up to 6 cars, sets the tone for what lies within. Step inside to discover a stunning grand foyer featuring a beautiful tile inlay, elegant hardwood floors, and soaring 10-ft ceilings on the main level. A private office on the main floor offers the perfect space for todays work-from-home professional. The chef-inspired kitchen is a true highlight, boasting a stylish butlers pantry and flowing seamlessly into the open-concept family room and dining area, which is accented by a striking feature wall. A glamorous bar area adds a touch of luxury, making this the ultimate space for entertaining. Upstairs, you'll find 4 spacious bedrooms, 2 full bathrooms, and a conveniently located laundry room. The master retreat is a true sanctuary, complete with a dream walk-in closet and a spa-inspired ensuite that promises relaxation and luxury. The walk-out lower level continues to impress, offering a cozy theatre room, a gym (easily converted to a 5th bedroom), a 3-piece bathroom, and a family room plus a bar/kitchenette. This level opens directly to your private backyard oasis, featuring two covered patios, a built-in BBQ, a modern cabana, an in-ground saltwater pool, hot tub, and beautifully landscaped grounds offering total privacy. This exceptional property is a must-see. Experience the unparalleled luxury and meticulous craftsmanship this home has to offer! **EXTRAS** Too many extras to list, please refer to documents.
Property Details
Interior
Features
Main Floor
Den
3.1 x 3.35Kitchen
6.096 x 9.144Combined W/Family
Dining
6.096 x 4.48Wet Bar
Exterior
Features
Parking
Garage spaces 2
Garage type Attached
Other parking spaces 6
Total parking spaces 8
Property History
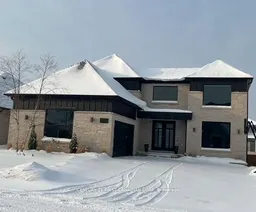 44
44