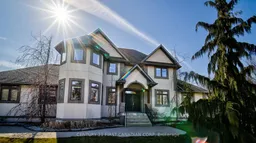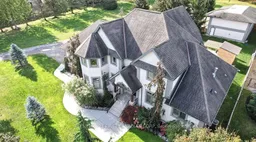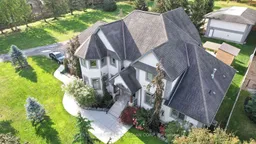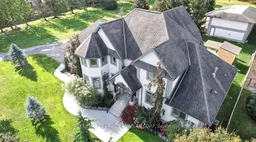Experience exceptional craftsmanship and modern luxury in this custom-built home, constructed entirely with ICF (Insulated Concrete Form) from the footings to the roof peak for unmatched strength, energy efficiency, and durability. This 5-bedroom, 4-bath home offers over 5,600 sq. ft. of finished living space, an inground saltwater pool (2019), and a 30x50 heated shop, the perfect blend of elegance and practicality. Inside, you'll find heated floors throughout and countless upgrades. The Great Room impresses with soaring 26-ft ceilings, cedar plank accents, and a stunning custom stone fireplace with solid maple mantels. The gourmet kitchen features Italian granite countertops, stainless steel appliances, and custom cabinetry. The Primary Suite is a true retreat, complete with a double-sided fireplace and a spa-inspired ensuite featuring a steam shower and a self-purging Roman tub. Upstairs offers a spacious loft and flex area, plus a bedroom and full bath. The lower level is fully finished with 9-10 ft ceilings, a second kitchen, two bedrooms, and a full bath, ideal for multi-generational living or as an in-law setup. This home truly has it all. Schedule your private showing today to experience this one-of-a-kind property. Full feature booklet available.
Inclusions: Built-in Microwave, Carbon Monoxide Detector, Central Vac, Dishwasher, Dryer, Garage Door Opener, Refrigerator (x2), Smoke Detector, Stove (X2), Washer, Window Coverings, Hoist in shop (10,000 lbs capability)







