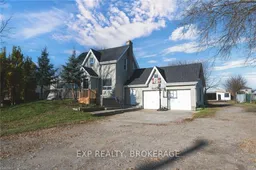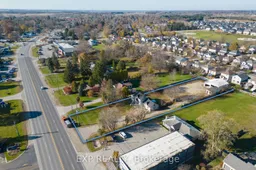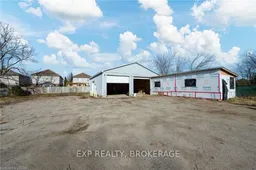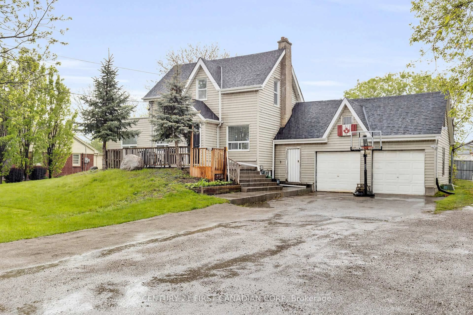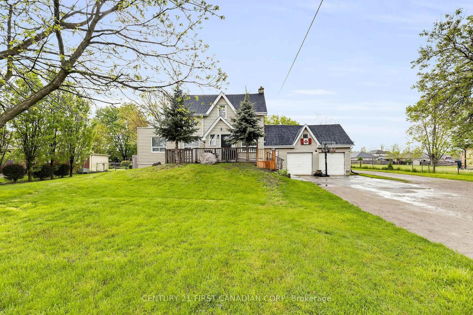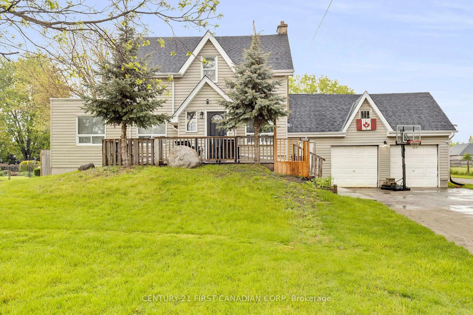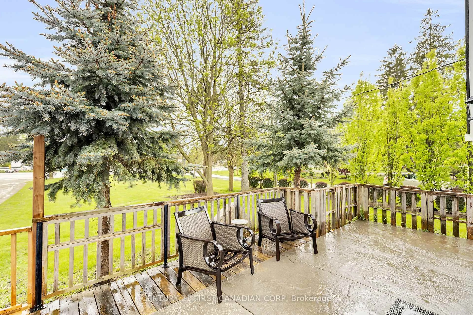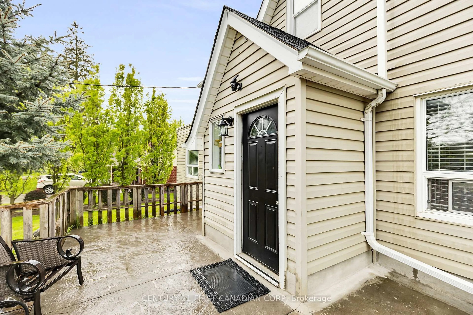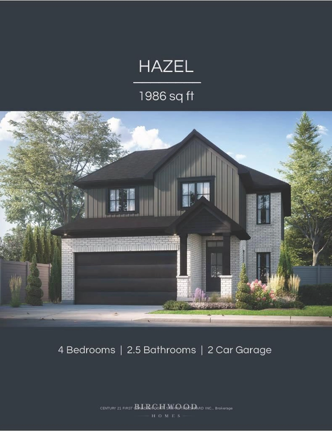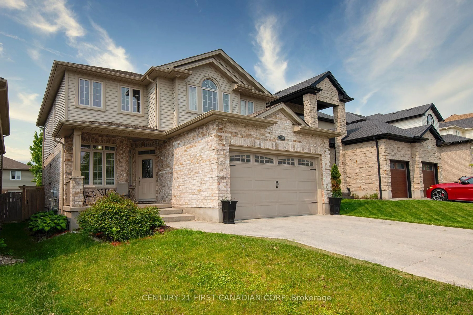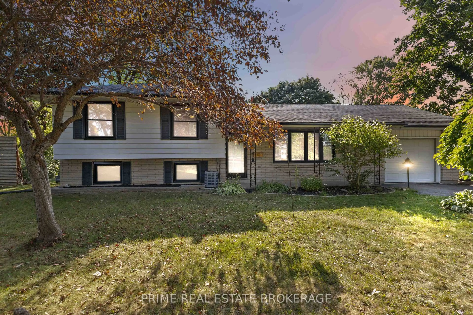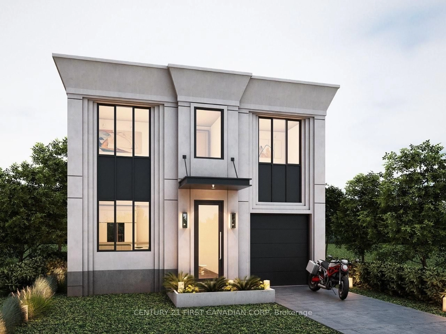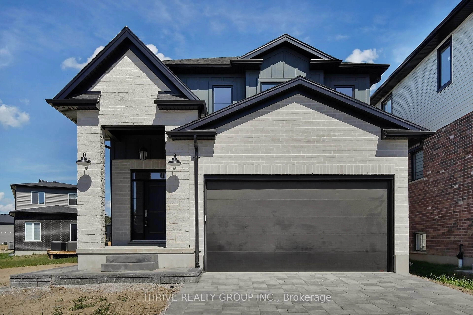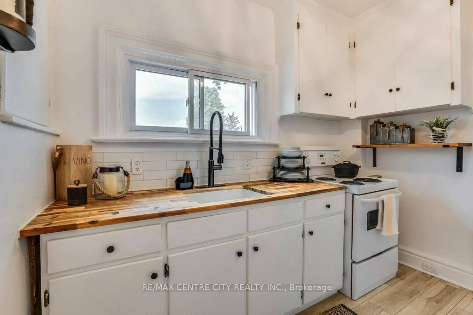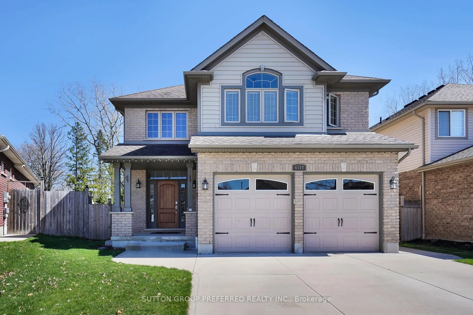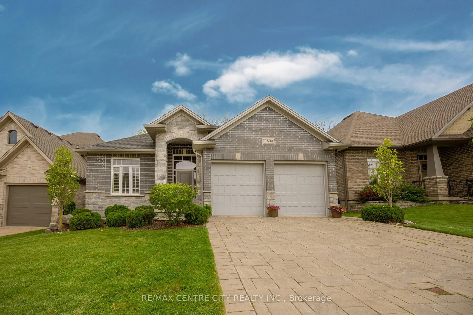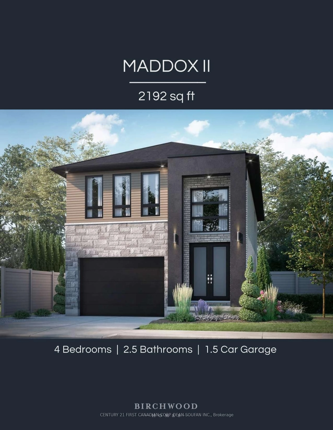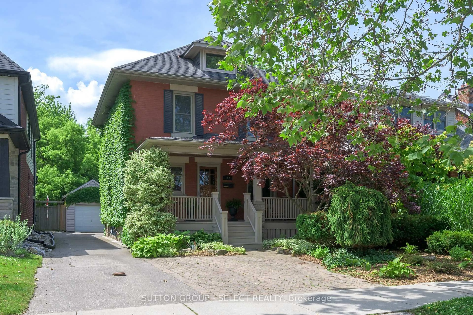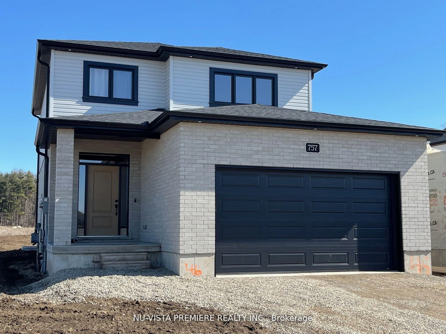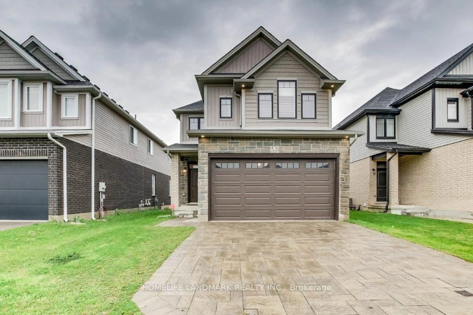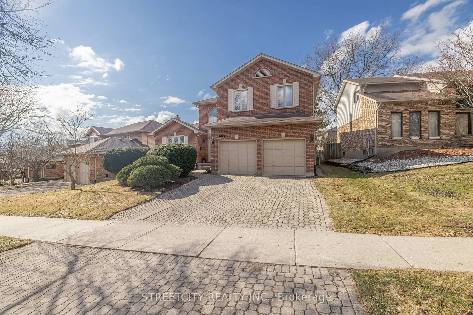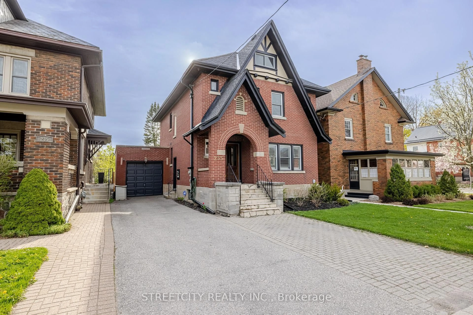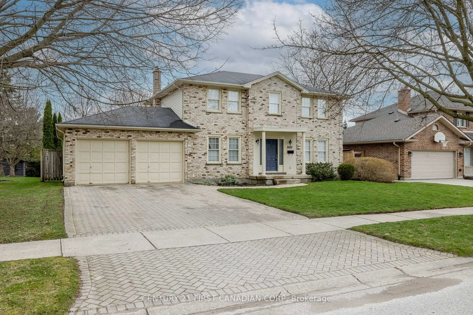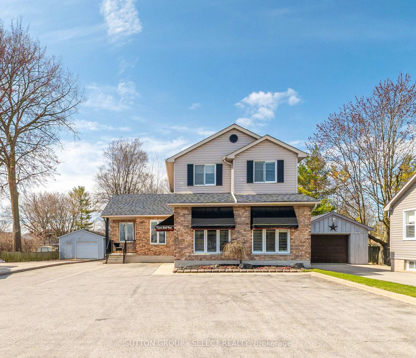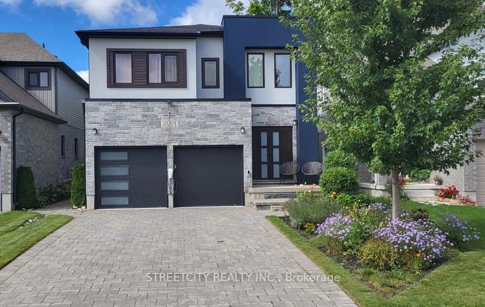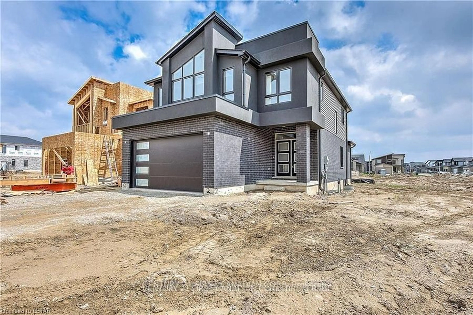2217 Wharncliffe Rd, London South, Ontario N6P 1K9
Contact us about this property
Highlights
Estimated valueThis is the price Wahi expects this property to sell for.
The calculation is powered by our Instant Home Value Estimate, which uses current market and property price trends to estimate your home’s value with a 90% accuracy rate.Not available
Price/Sqft$1,607/sqft
Monthly cost
Open Calculator

Curious about what homes are selling for in this area?
Get a report on comparable homes with helpful insights and trends.
+13
Properties sold*
$911K
Median sold price*
*Based on last 30 days
Description
This is the opportunity you've been waiting for! Located in Lambeth, one of London's fastest growing and most sought-after communities, this nearly one-acre AC1-zoned property gives you the freedom to live, work, and build wealth all in one place. Whether you want to move in, start a business, rent it out, or develop it further, this property delivers flexibility and serious upside. Featuring a fully renovated 3-bedroom, 1-bathroom home with an open-concept layout, modern kitchen, oversized deck, and a double garage, its turnkey ready. But it doesn't stop there you also get a 40x40 commercial garage and a fully fenced yard, perfect for your business needs or rental income potential. With easy access to Highways 401 & 402 and just 10 minutes to downtown, location is unbeatable. Zoned for a wide range of commercial uses like studios, offices, and more, this is your chance to take control of your future and secure a truly versatile property in a high-growth area. Don't wait opportunities like this don't last!
Property Details
Interior
Features
Main Floor
Kitchen
3.3 x 5.16Br
3.43 x 3.58Living
5.05 x 4.11Exterior
Features
Parking
Garage spaces 2
Garage type Detached
Other parking spaces 6
Total parking spaces 8
Property History
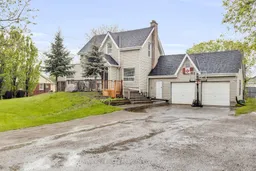 36
36