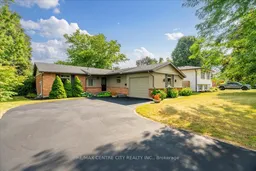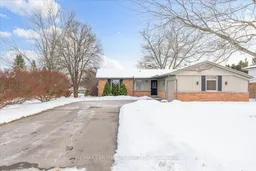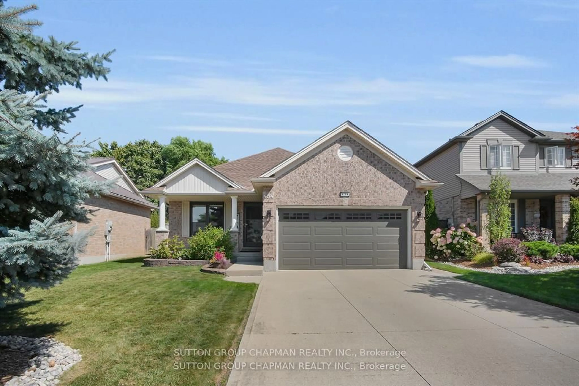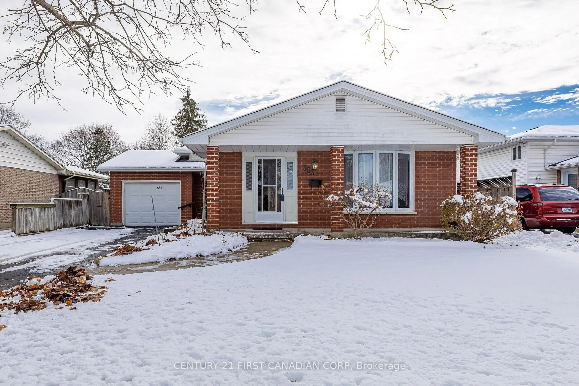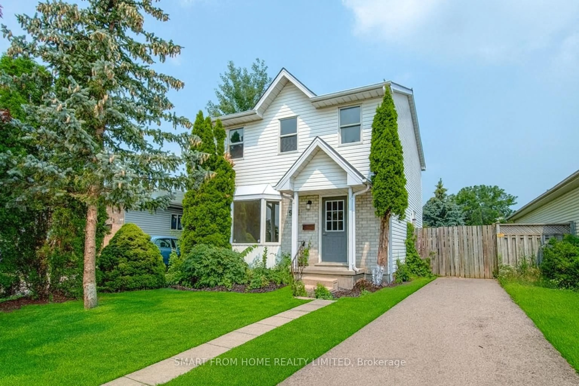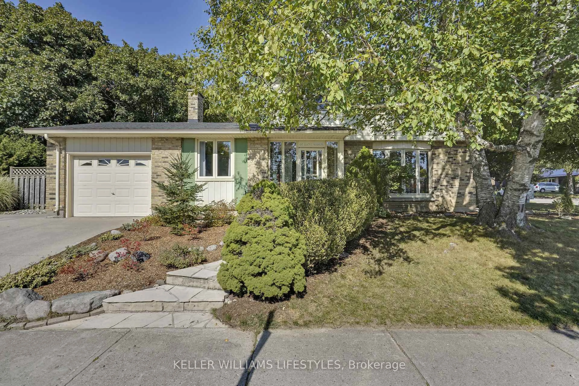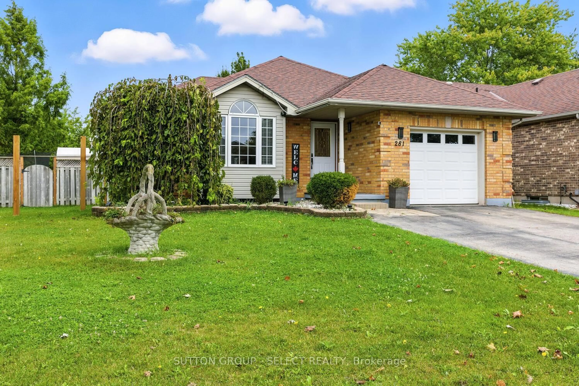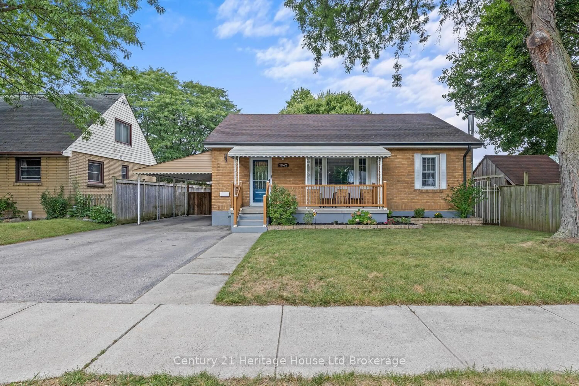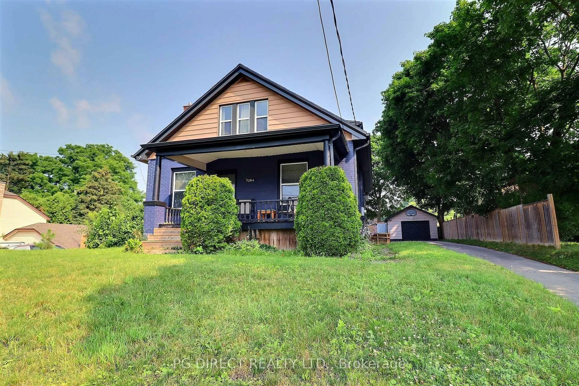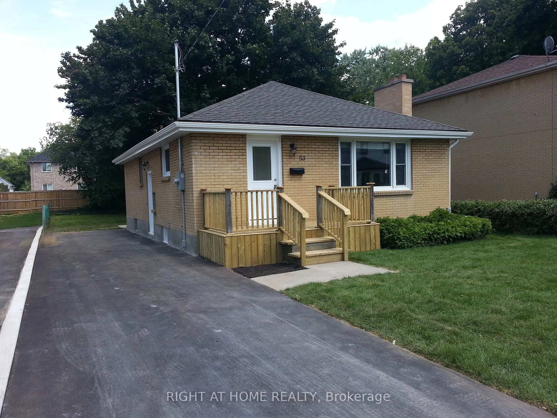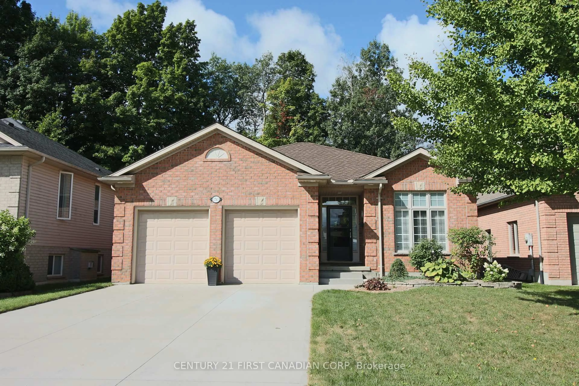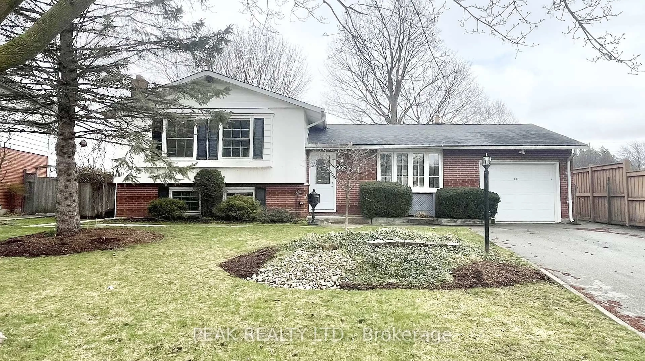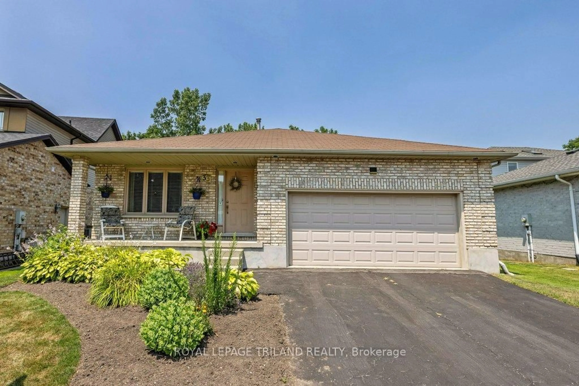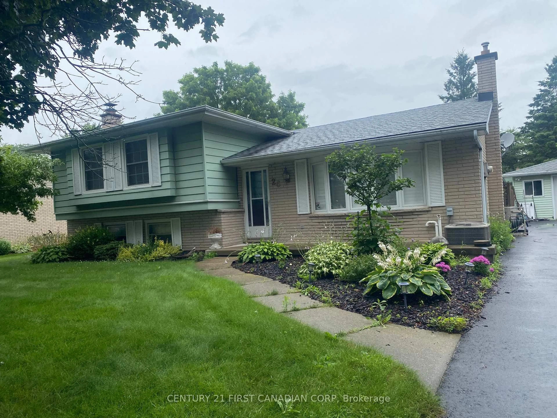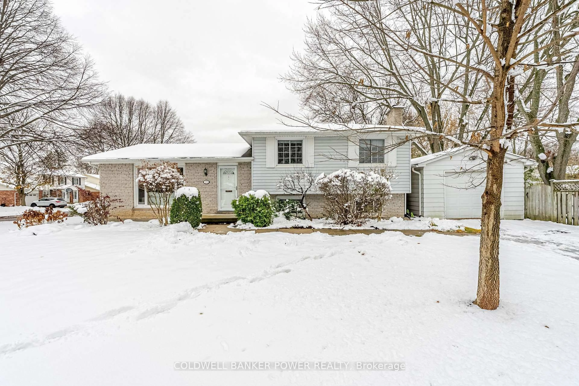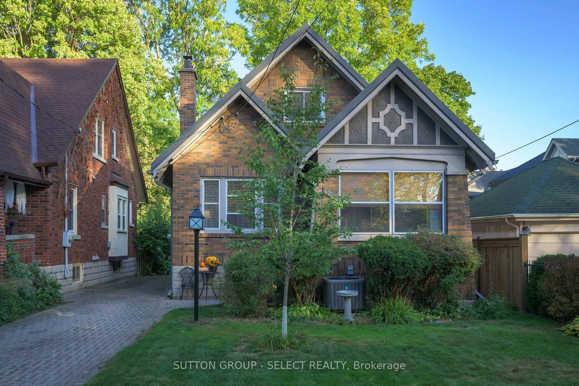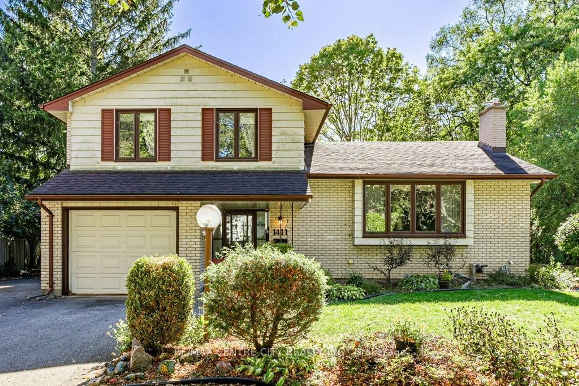Beautifully Upgraded Gord Harris Built Bungalow in Lambeth Move-In Ready! Discover your forever home in London's charming Lambeth neighborhood. This meticulously maintained Gord Harris Built bungalow boasts recent high-quality upgrades that let you move in with confidence. Highlights include: Energy-efficient R40 blown-in attic insulation, Gas-heated garage, Architectural shingle roof (2014), Stunning custom kitchen (2019) with soft-close cabinetry and brand-new appliances, High-efficiency furnace (2020) & owned water heater no rental fees! New asphalt driveway, upgraded laundry room & luxurious basement bathroom with Carrera marble shower floor (2023) Professionally replaced premium Northstar windows. Refinished hardwood floors throughout main living spaces. Step outside to a spacious wood deck with glass-paneled railings and an enclosed gazebo featuring a Bluetooth-controlled, color-changing hot tub perfect for relaxing or entertaining. Plus, plenty of additional backyard space (Behind the Deck) to enjoy. This home offers the perfect blend of classic charm, modern upgrades, and exceptional maintenance ready for you to move in and make it your own. Schedule your private tour today!
Inclusions: Kitchen Appliances, (Dishwasher, Refrigerator, Stove, Built in Microwave) , Owned Water Heater,Hot Tub (Circa 2018), Gazebo, Laundry Appliances (Clothing Washer & Clothing Dryer)
