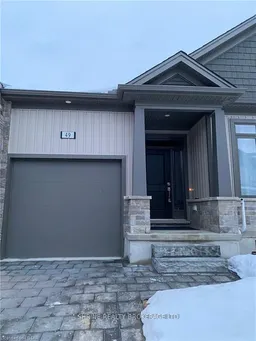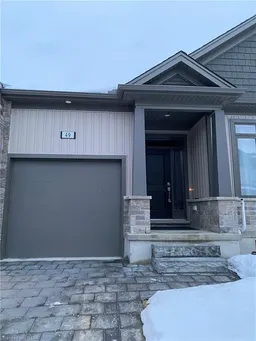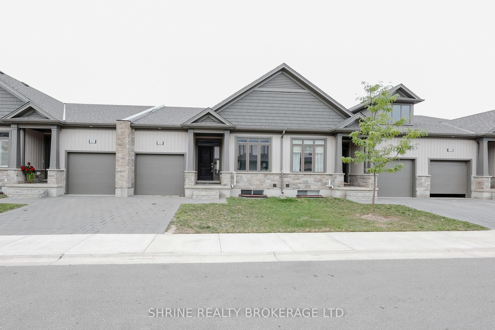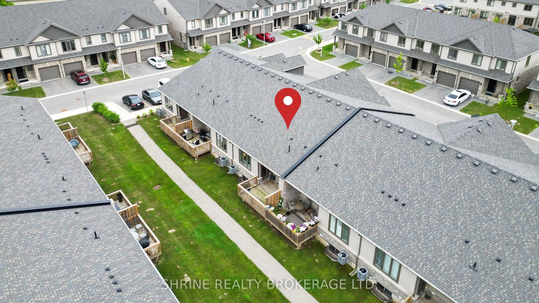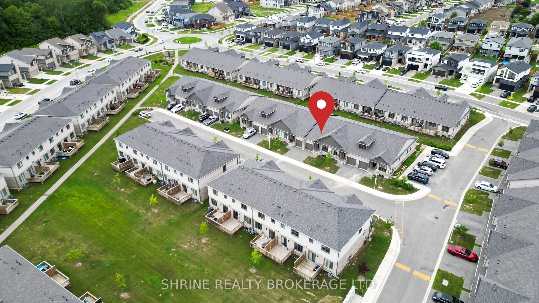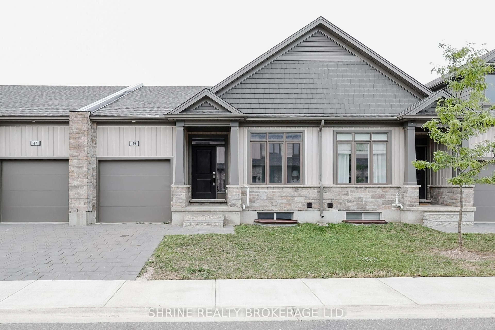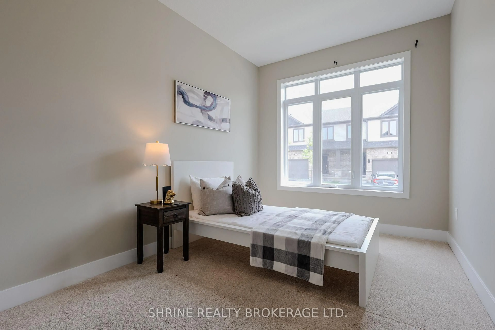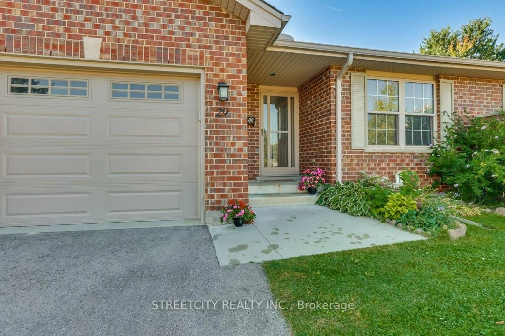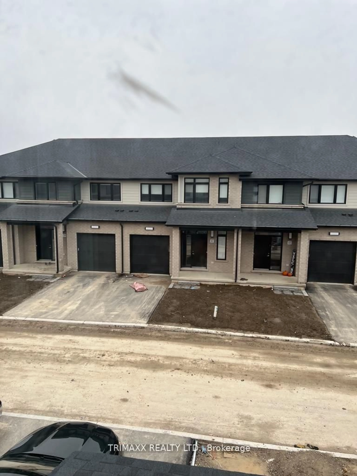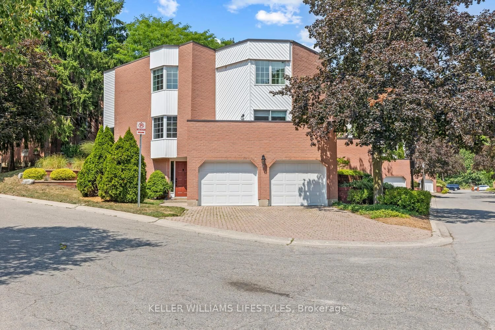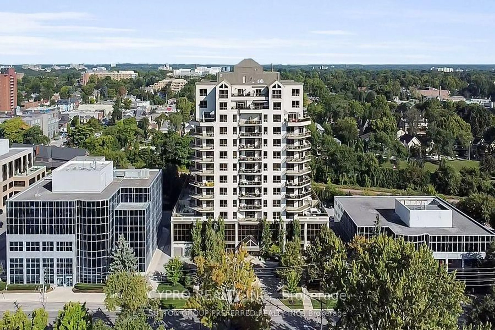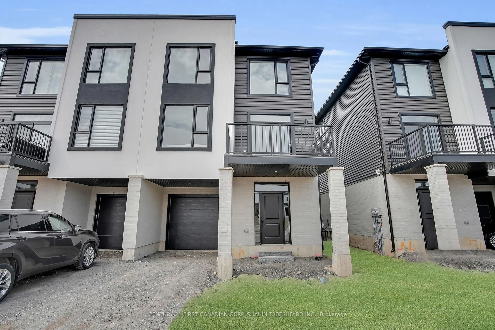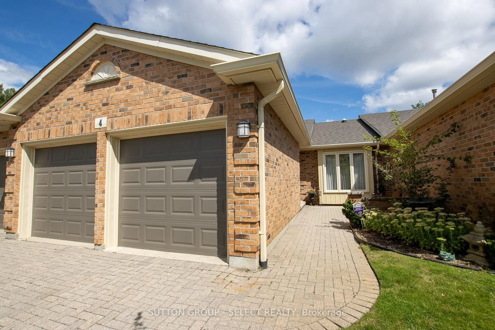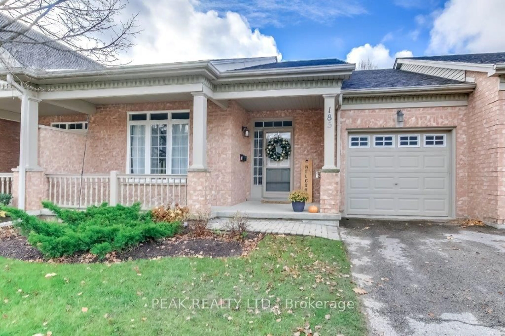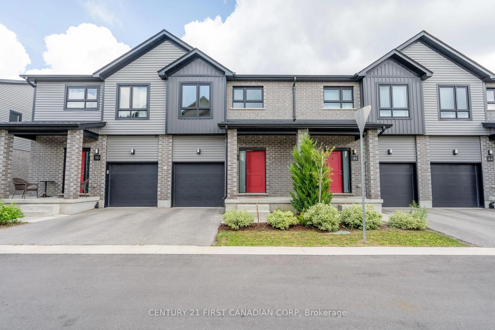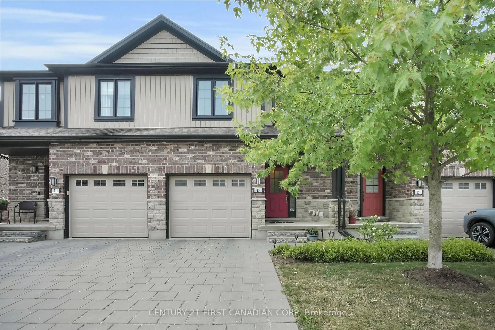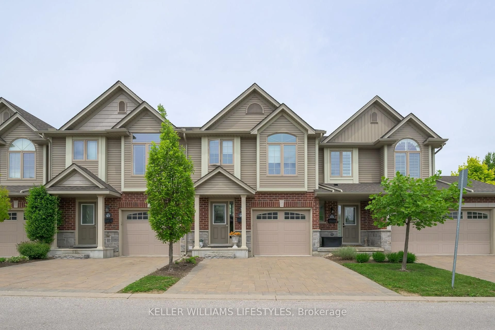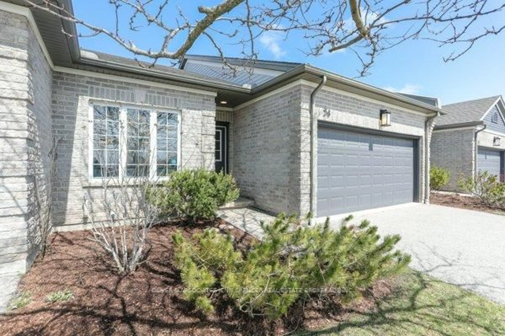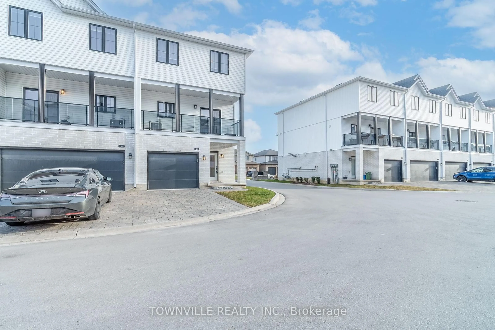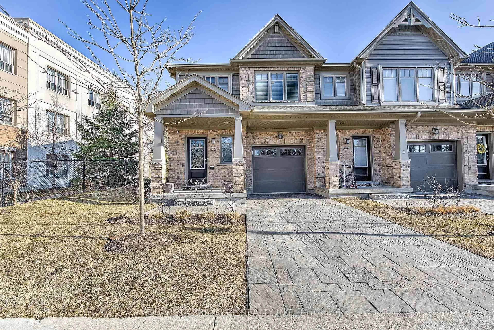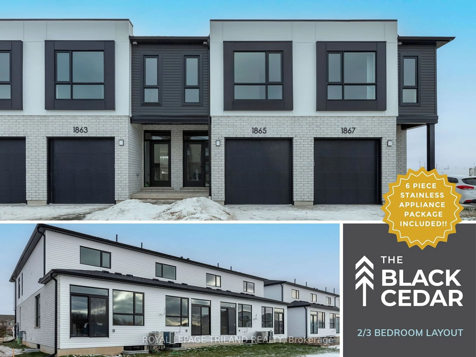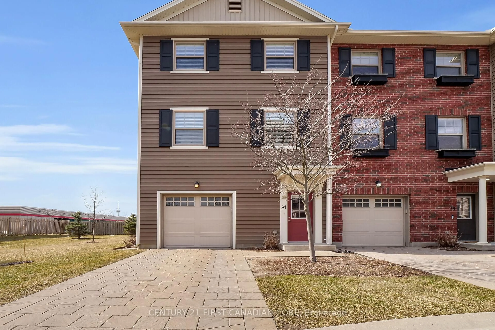745 CHELTON Rd #49, London South, Ontario N6M 0A2
Contact us about this property
Highlights
Estimated valueThis is the price Wahi expects this property to sell for.
The calculation is powered by our Instant Home Value Estimate, which uses current market and property price trends to estimate your home’s value with a 90% accuracy rate.Not available
Price/Sqft$244/sqft
Monthly cost
Open Calculator

Curious about what homes are selling for in this area?
Get a report on comparable homes with helpful insights and trends.
+1
Properties sold*
$512K
Median sold price*
*Based on last 30 days
Description
Welcome to this beautifully crafted, freshly painted, 2+1 bedroom, 3-bath, 2349 sq ft bungalow-style townhome offering elegant one-floor living with the bonus of a fully finished basement. Step into a sunlit open-concept layout featuring hardwood floors, a stylish kitchen with quartz countertops, and a cozy dinette perfect for family meals. The main floor includes a spacious primary suite with walk-in closet and private 3-piece ensuite, a second bedroom, and another full bathroom. Downstairs, enjoy a large finished rec room, third bedroom, and an additional full bath ideal for guests, extended family, or a home office. With an attached garage, quality finishes, and low-maintenance living, this home offers comfort and functionality. Located minutes from Hwy 401, schools, parks, and shopping, this is the perfect blend of lifestyle and convenience. Don'tmiss your chance to call this home!
Property Details
Interior
Features
Main Floor
Living
7.42 x 3.86Kitchen
3.51 x 2.51Laundry
2.44 x 1.83Primary
4.6 x 3.76W/I Closet
Exterior
Parking
Garage spaces 1
Garage type Attached
Other parking spaces 1
Total parking spaces 2
Condo Details
Inclusions
Property History
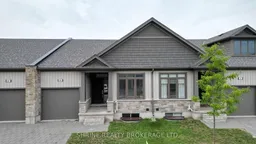
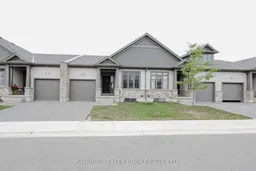 38
38