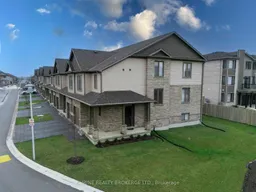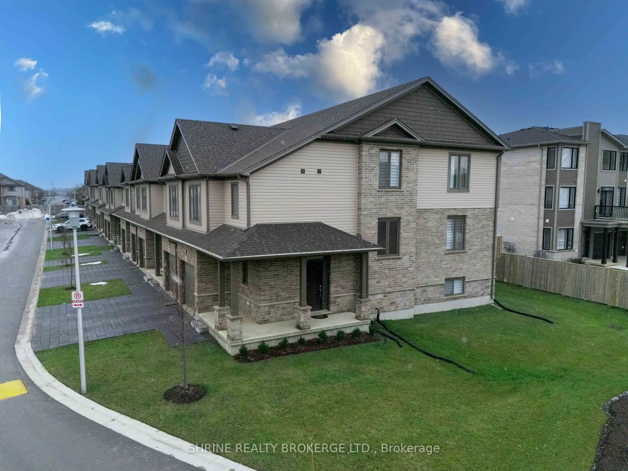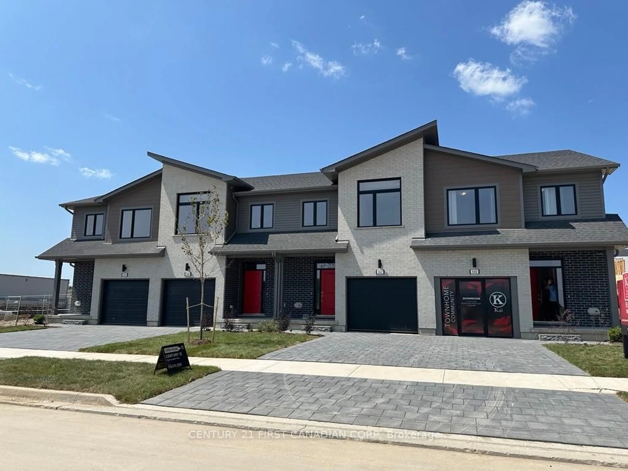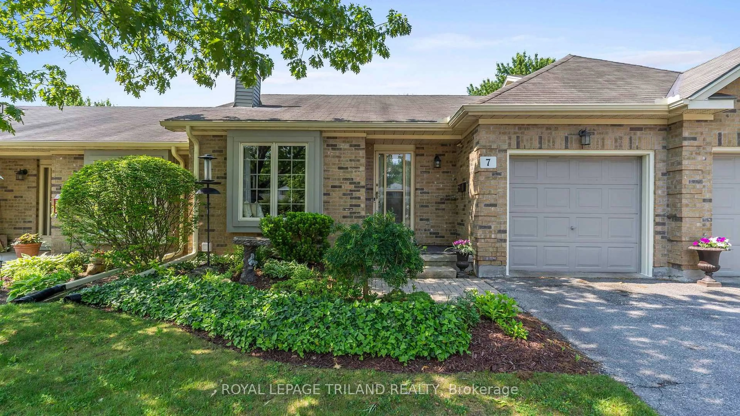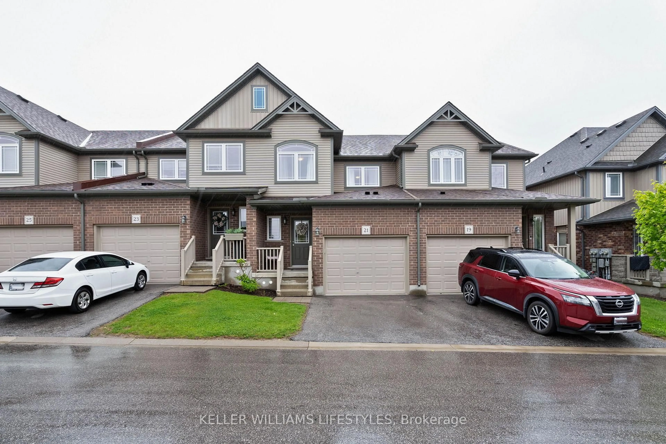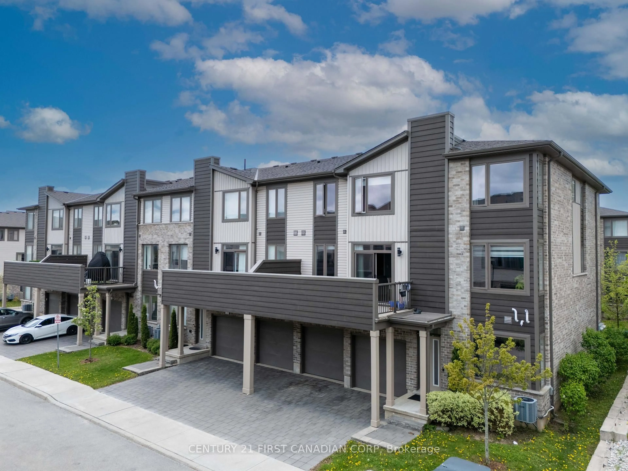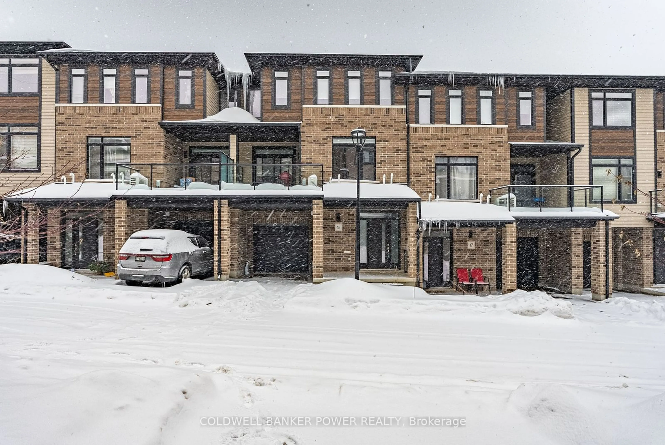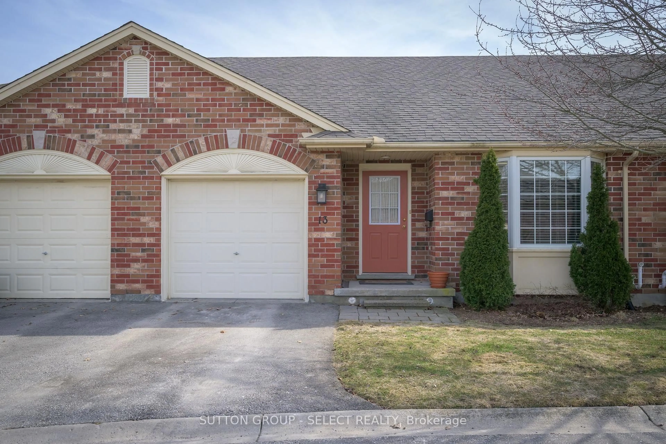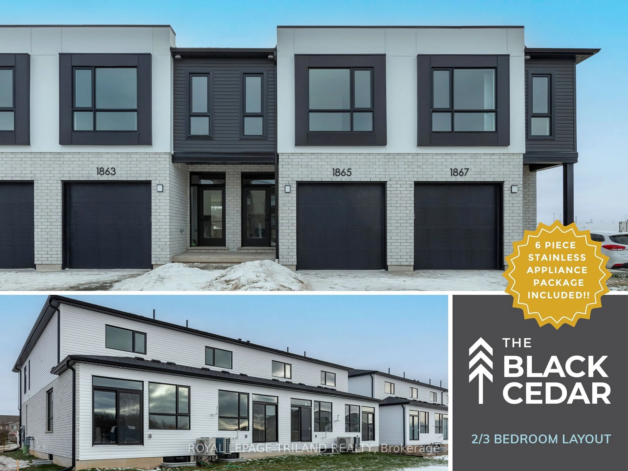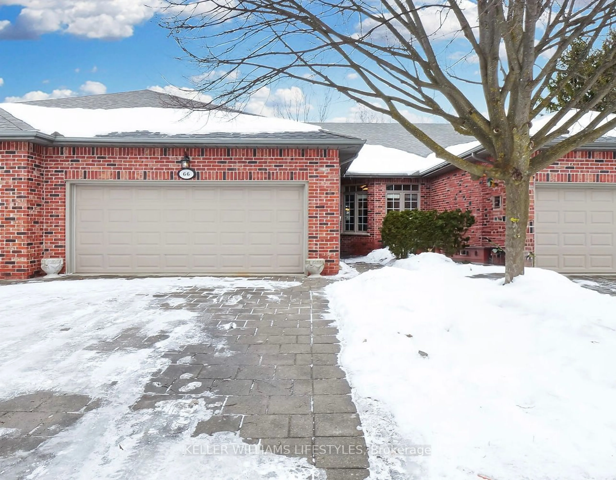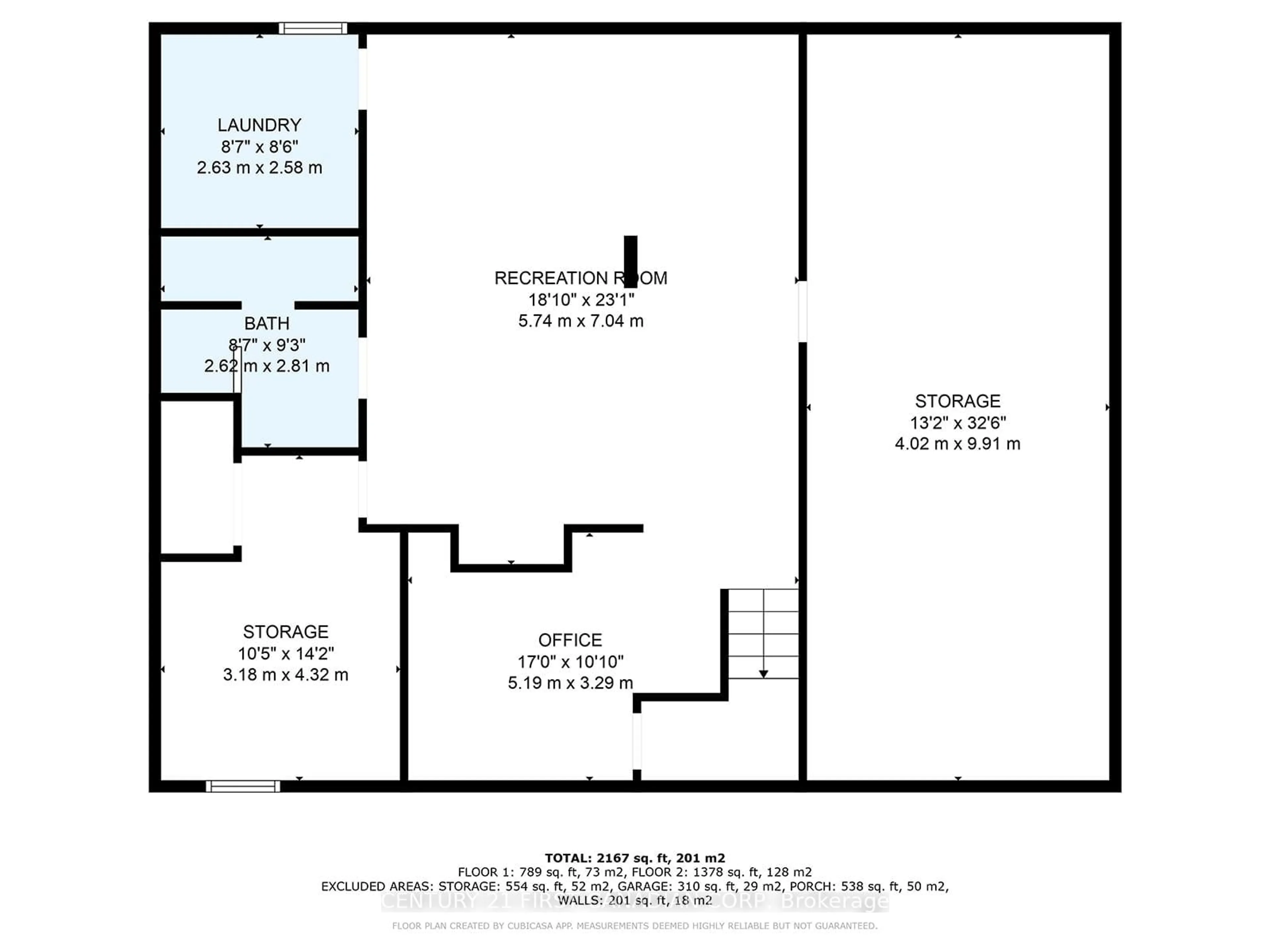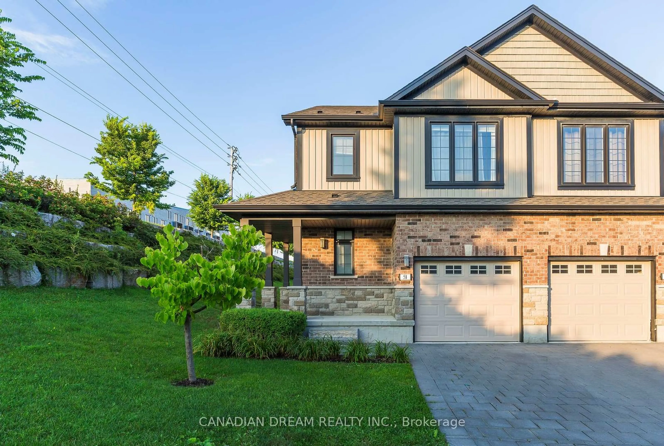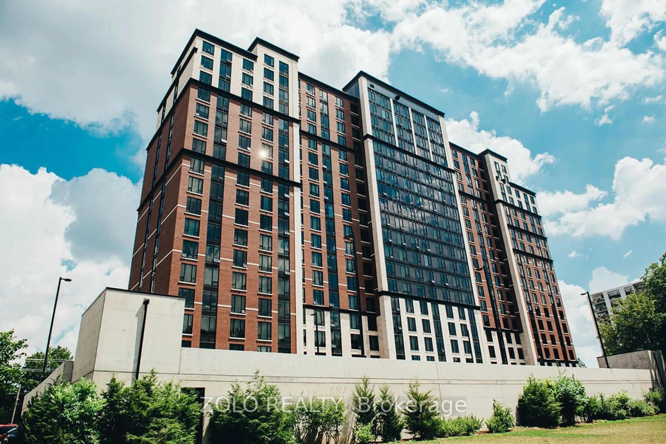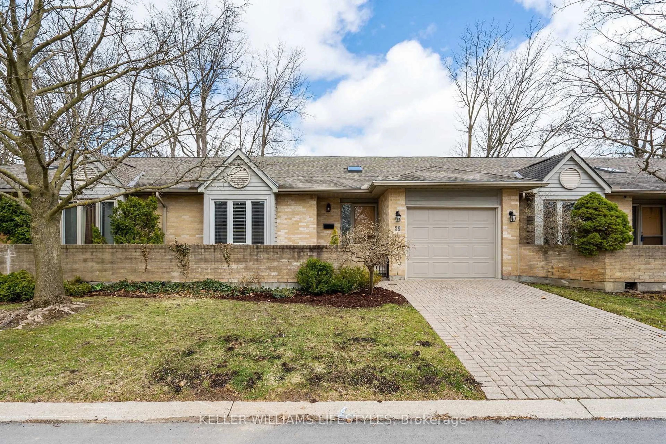Welcome to this stunning corner unit offering multi-level living with an abundance of natural light, thanks to additional windows throughout. This boutique house boasts 2,408 sq. ft. of finished living space, thoughtfully designed to accommodate modern lifestyles. Featuring 3 bedrooms and 3.5 bathrooms, this home includes an upgraded kitchen with granite countertops and backsplash. The spacious primary bedroom is complete with a walk-in closet and a private ensuite bathroom for added comfort and convenience. Additional upper level offers two spare bedrooms with one full 3 piece bathroom. The finished basement features large windows and a full 3-piece bathroom, providing extra versatile space for parties and gathering. The second-floor laundry adds a layer of convenience to your daily routine. Hardwood flooring enhances the living room, while high-quality carpet covers other areas of the home. The unit is also equipped with premium window coverings (zebra blinds) and modern lighting features, along with extra windows to maximize natural light. Step outside to a finished deck, complete with a propane gas connection for easy BBQ hookup, and enjoy the cozy backyard space perfect for relaxation or entertaining. This home offers 2 parking spots, one in the garage and one in the driveway plus ample visitor parking around the block. The multi-level layout provides distinct and functional living areas, making it ideal for families seeking both privacy and versatility. Nestled in a family-friendly neighborhood, this property combines style, comfort, and community, making it an exceptional choice for your next home. **condo fees include repairs/replacement of roofing, windows, doors, porch, garage door, driveway, deck and any other exterior of the house. Status certificate is available upon request.
Inclusions: stove, refrigerator, dishwasher, dryer, washer, owned hot water tank, existing white window coverings, light fixtures, built in microwave
