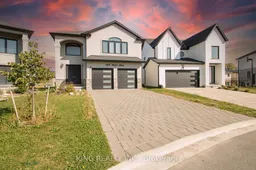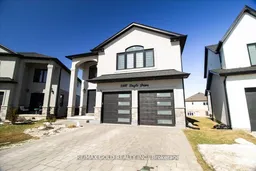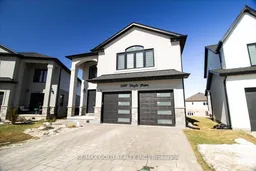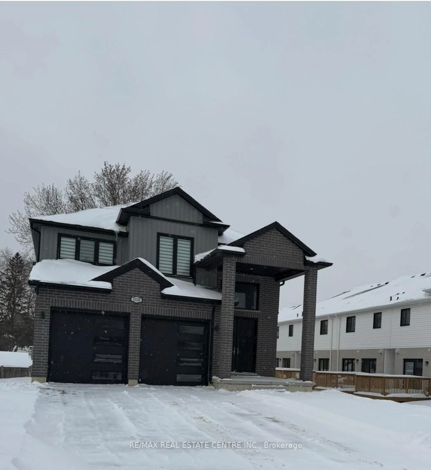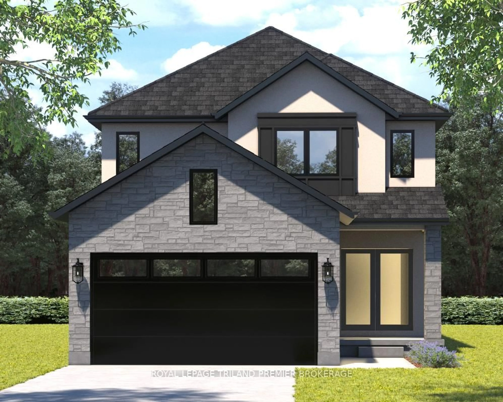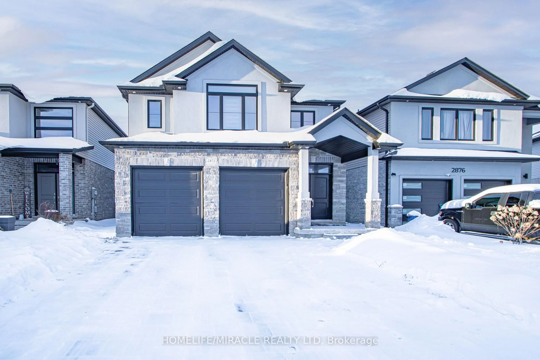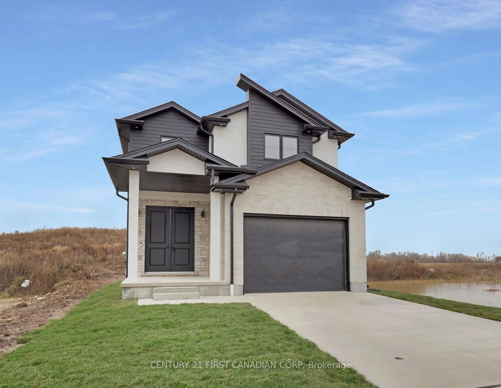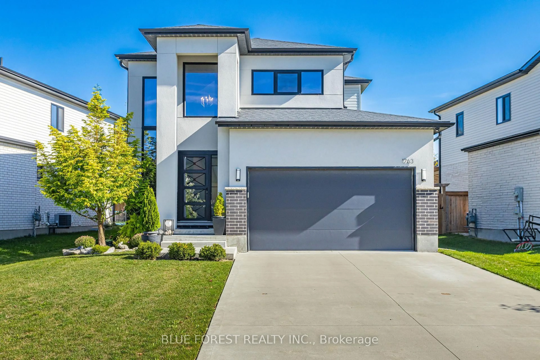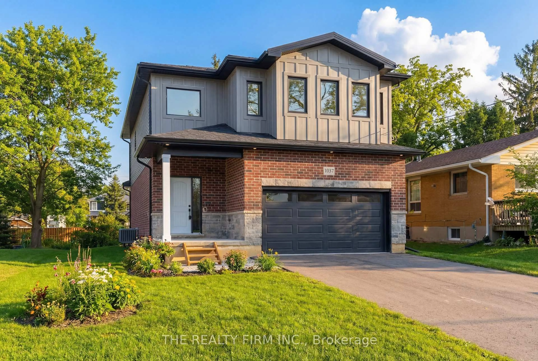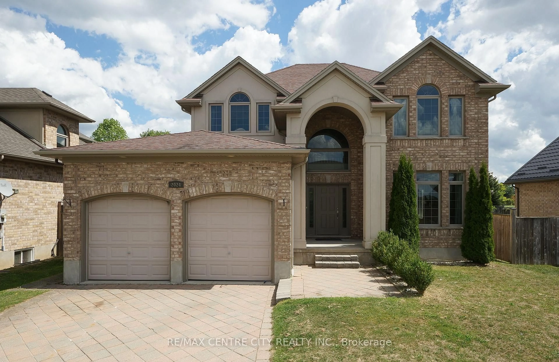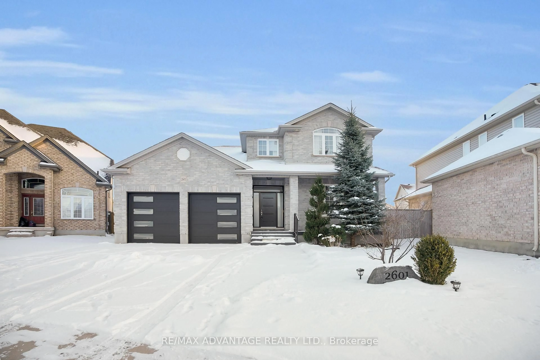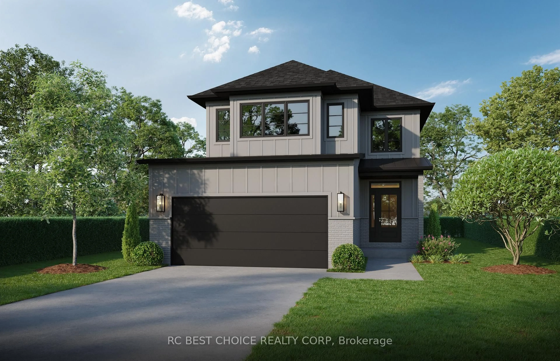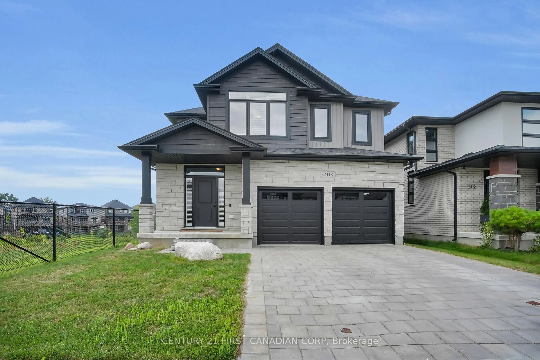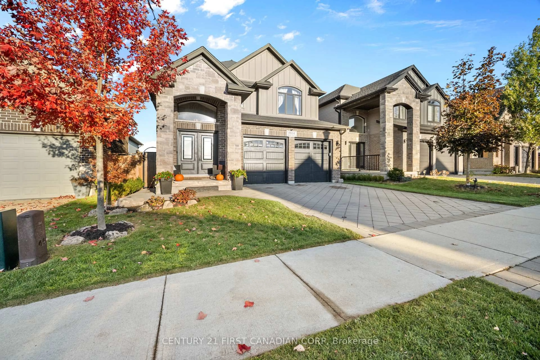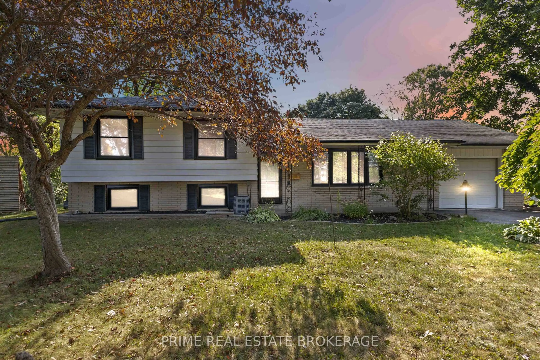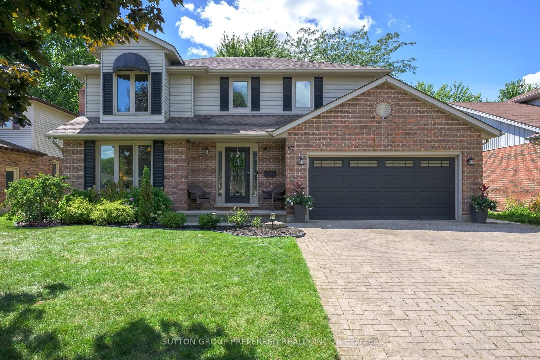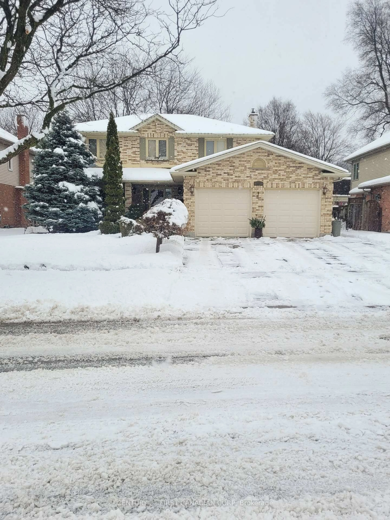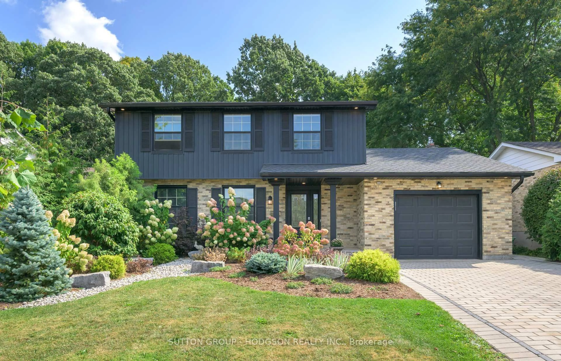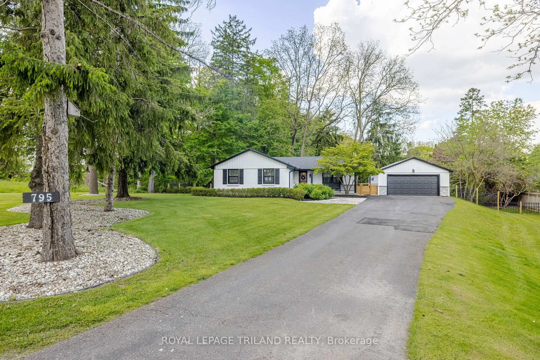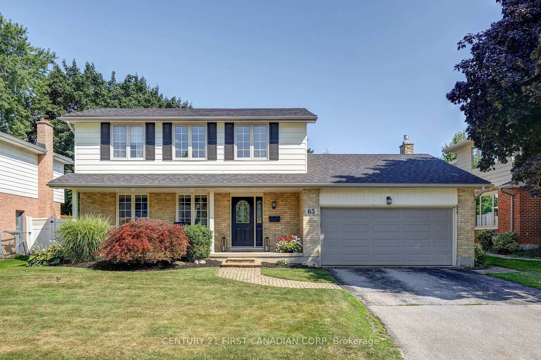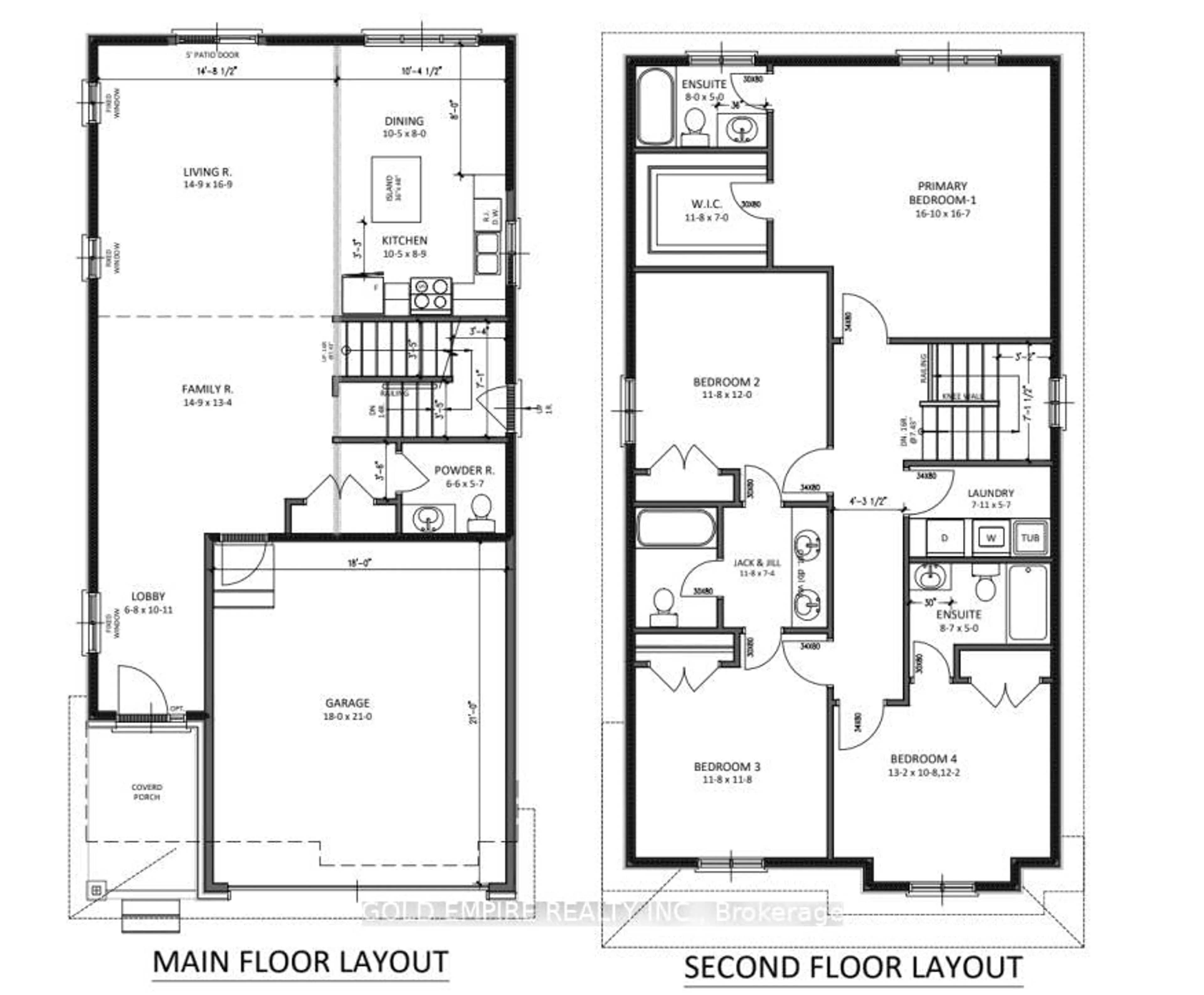2880 DOYLE Dr, London South, Ontario N6M 1G5
Contact us about this property
Highlights
Estimated valueThis is the price Wahi expects this property to sell for.
The calculation is powered by our Instant Home Value Estimate, which uses current market and property price trends to estimate your home’s value with a 90% accuracy rate.Not available
Price/Sqft$351/sqft
Monthly cost
Open Calculator
Description
This exquisite 6-bedroom, 4.5-bathroom home, nestled in the highly desirable Victoria Flats, is sure to captivate you and make you feel instantly at home. As you step through the front door, the 18-foot ceiling welcomes you, highlighting the grandeur and elegance of this stunning property. The home is entirely carpet-free, boasting hardwood floors on both the main and upper levels, complemented by sleek quartz countertops throughout. The fully finished basement offers a separate entrance and includes 2 bedrooms, 1 bathroom, and a living room/kitchen area with rough-ins for a stove, fridge, and sink making it an ideal in-law suite or versatile space. On the main floor, you'll find a convenient mudroom with laundry, a powder room, a walk-in pantry, a gas stove, luxury appliances, and an open-concept layout perfect for entertaining. Upstairs, there are 4 spacious bedrooms and 3 full bathrooms. The primary bedroom is a true retreat, featuring a walk-in closet, large windows, and a luxurious 5-piece ensuite complete with a soaker tub and a walk-in glass shower. Situated on a premium lot, the home also offers a generous backyard, ready for your personal touch. Photos simply don't do this home justice schedule a viewing today before its gone!
Property Details
Interior
Features
Main Floor
Mudroom
2.9 x 2.67Bathroom
1.52 x 1.55Kitchen
3.78 x 5.26Pantry
Dining
3.05 x 5.26Exterior
Features
Parking
Garage spaces 2
Garage type Attached
Other parking spaces 4
Total parking spaces 6
Property History
