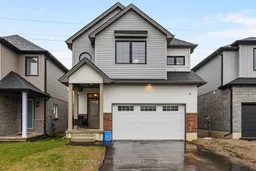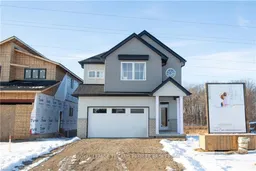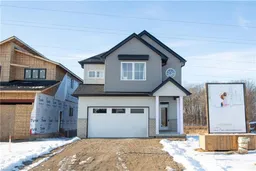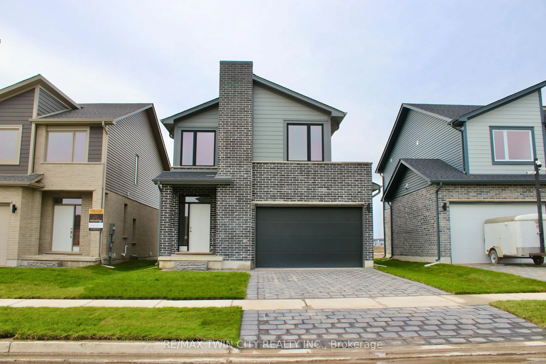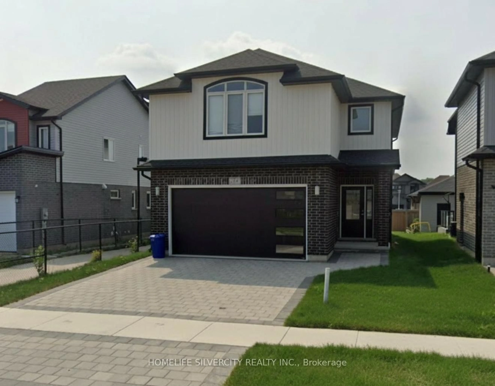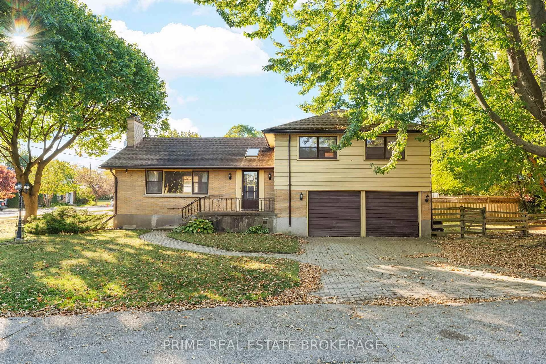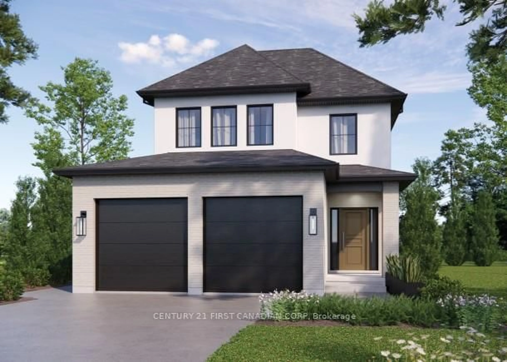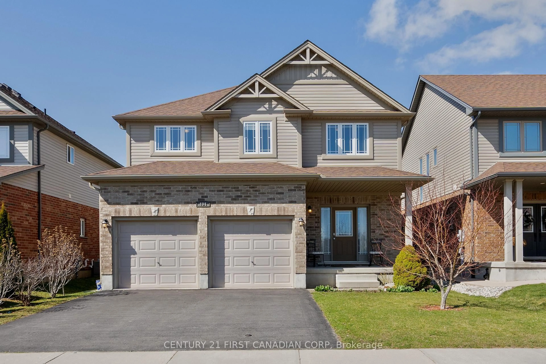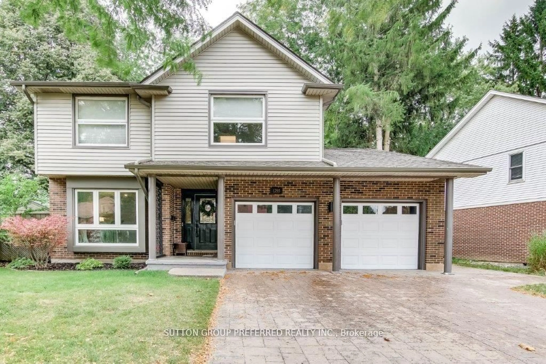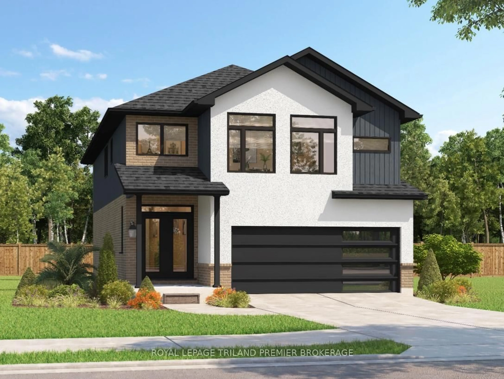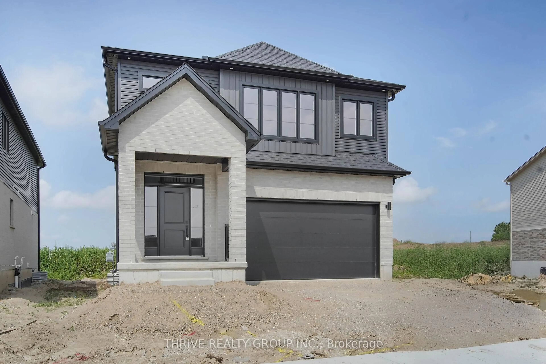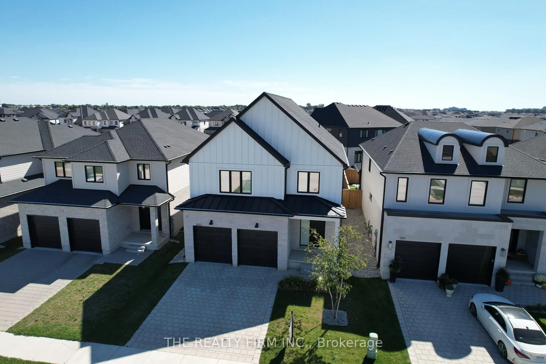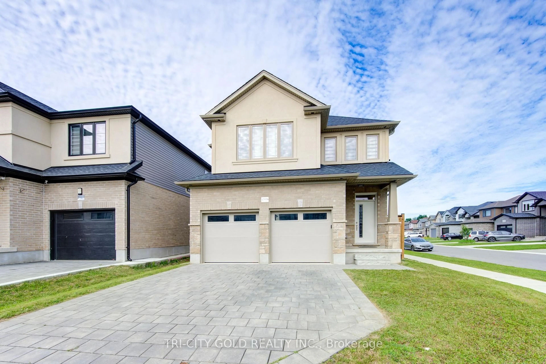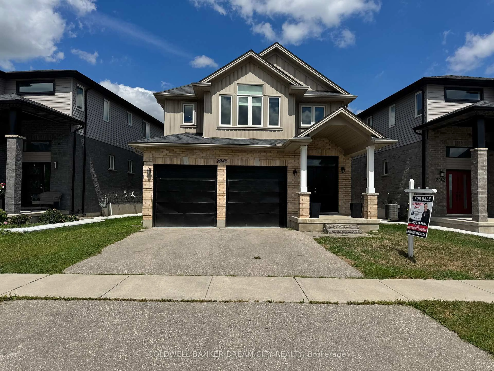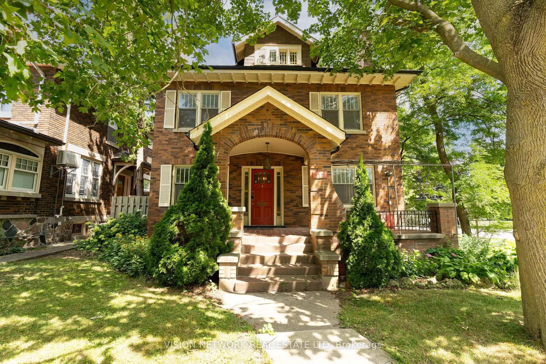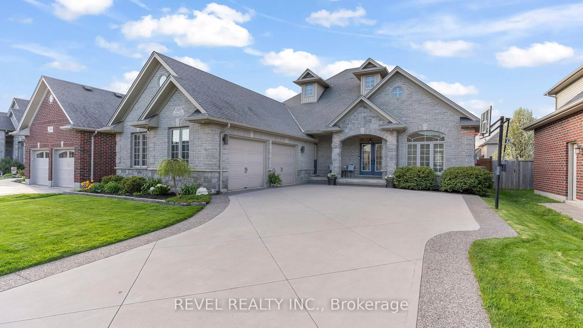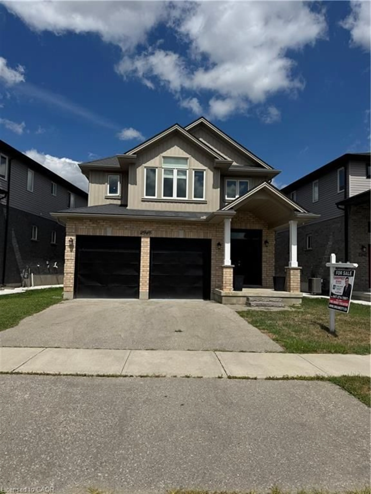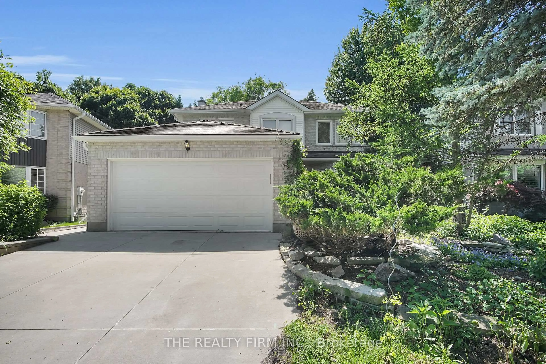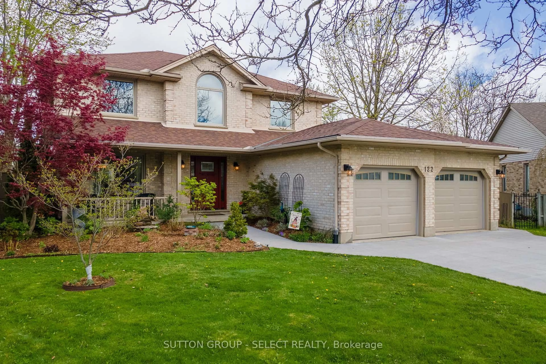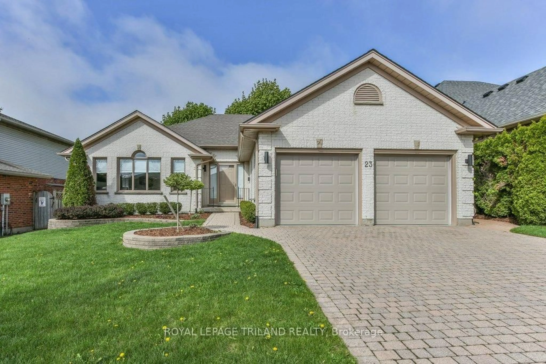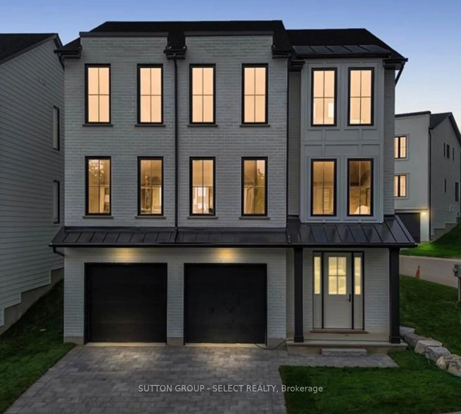Welcome to this stunning 2024 built 4-bedroom, 2.5-bathroom Red brick detached home located on the Thames in growing Southeast London! This spacious and thoughtfully designed modern home offers a stunning connection to nature, view of pond and green space, perfect for families and those who love to entertain. The main floor features a wide 36" door entrance, a bright and open concept layout, including a large living room with a modern kitchen with stainless steel appliances, and a generous dining area. The primary Bedroom includes a walk-in closet and a luxurious 3 piece ensuite bathroom, offering a perfect retreat after a long day. The home also boasts three additional spacious bedrooms each with walk in closets, ideal for children, guests, or a home office. The Lower level offers a Walk Out Basement finished with Recreational room and rough-in Bathroom with lots of potential. Enjoy outdoor living with a private backyard, ideal for summer BBQs and relaxation. The attached garage and long asphalt, no sidewalk, driveway offers ample parking and convenience. Located close to the park, pond, Thames river, schools, shopping, and major transportation routes 401 & 402. This home is perfect for families seeking comfort and convenience. Don't miss out on this incredible opportunity. Book your showing today!
Inclusions: Stove, Refrigerator, Dishwasher, Washer, Dryer, Window coverings
