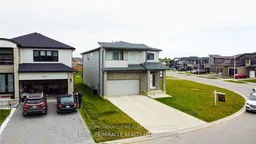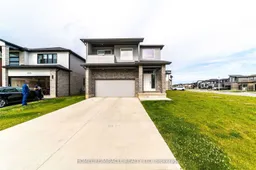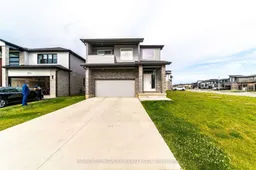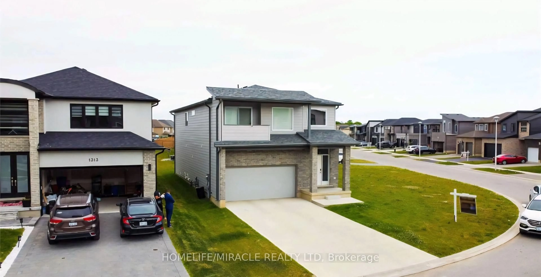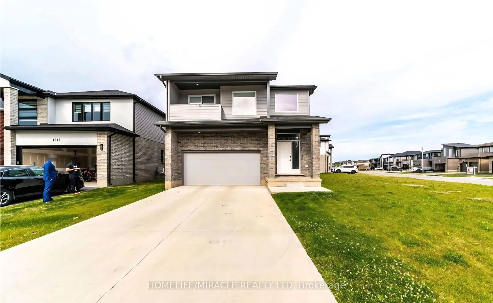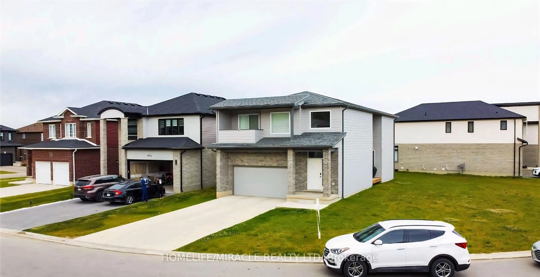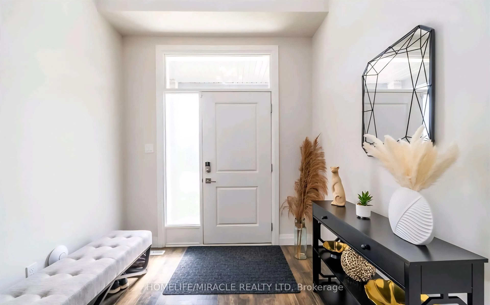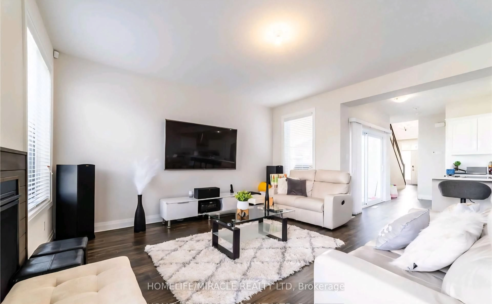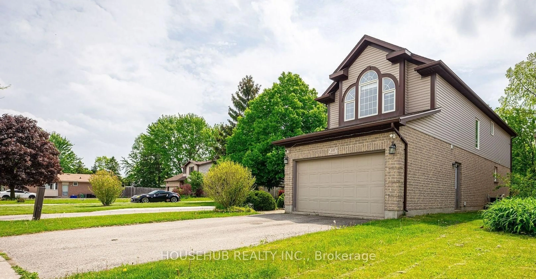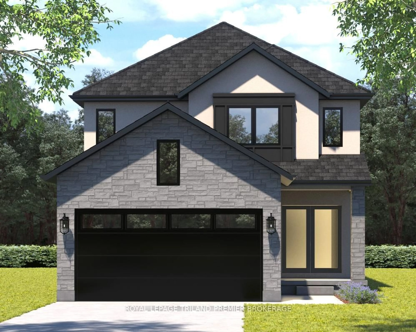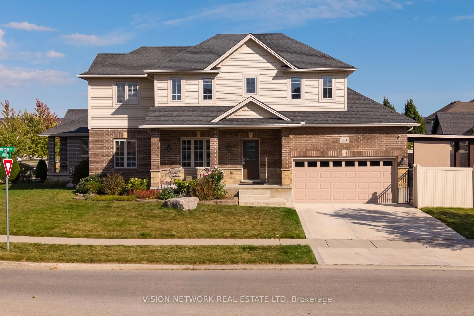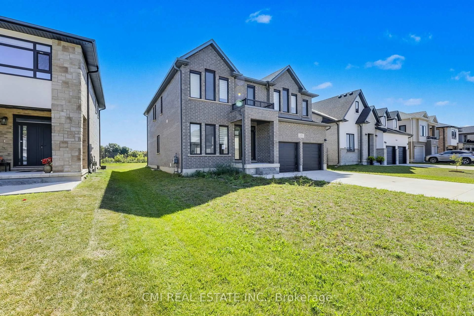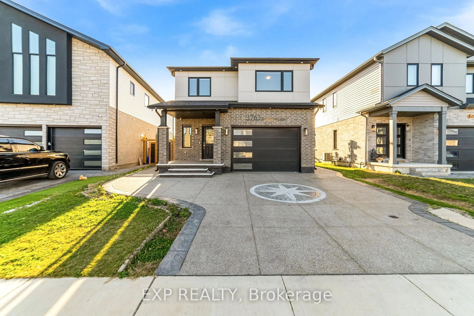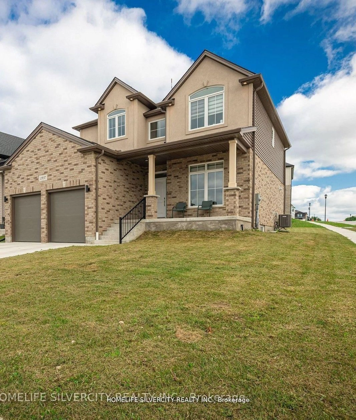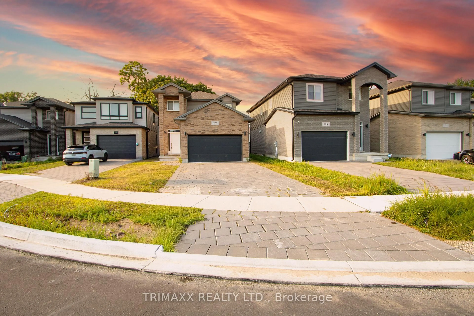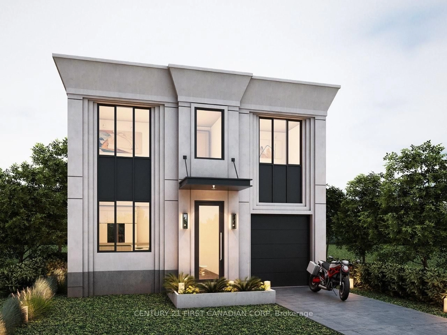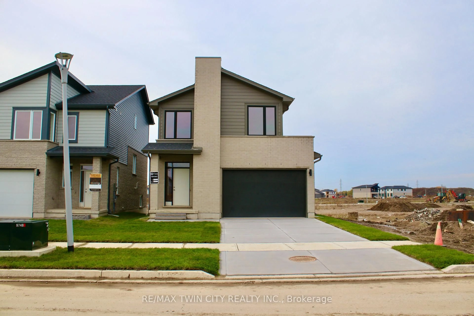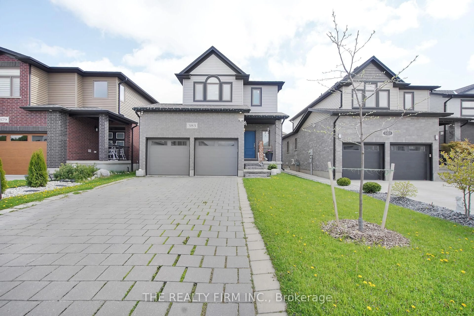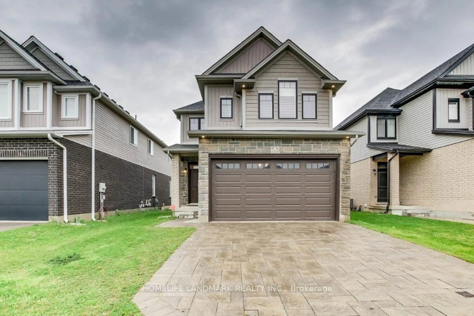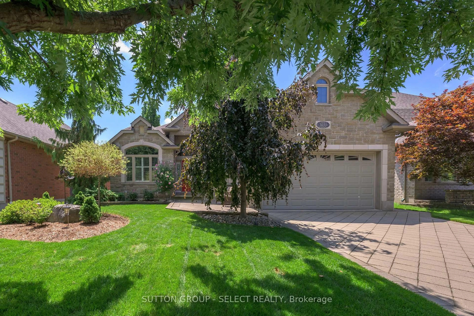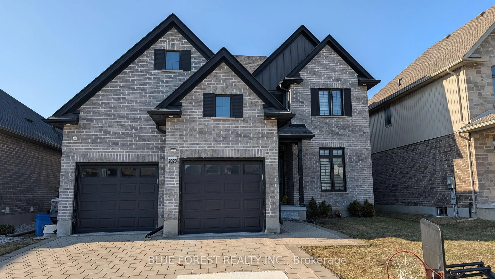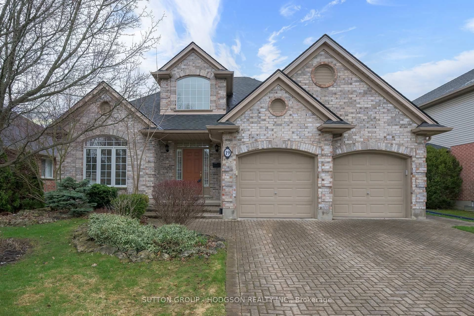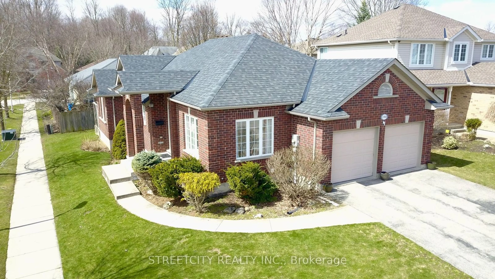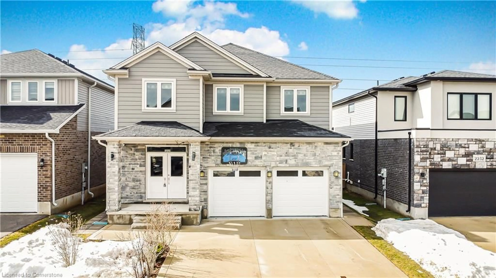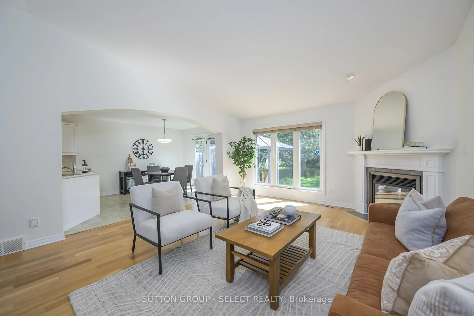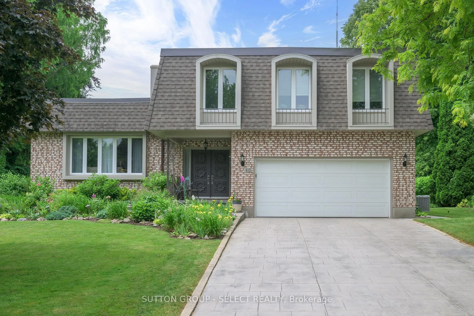1301 Sandbar St, London North, Ontario N6G 0Y3
Contact us about this property
Highlights
Estimated valueThis is the price Wahi expects this property to sell for.
The calculation is powered by our Instant Home Value Estimate, which uses current market and property price trends to estimate your home’s value with a 90% accuracy rate.Not available
Price/Sqft$382/sqft
Monthly cost
Open Calculator

Curious about what homes are selling for in this area?
Get a report on comparable homes with helpful insights and trends.
*Based on last 30 days
Description
Stunning modern detached home situated on an expansive unique lot in London! Step into contemporary luxury with this beautifully upgraded 4 bedroom detached home, where every detail has been thoughtfully designed for style and comfort. You're greeted by a soaring open to above foyer that sets the tone for the home's bright, open concept layout. The spacious living room flows seamlessly into a sleek two-tone kitchen, complete with quartz countertops and premium finishes. Walk out to a covered deck with elegant glass railings, ideal for relaxing or hosting guests year round. The glass railed staircase leads you to 4 generously sized bedrooms. The primary bedroom is a true retreat, featuring an ensuite with his & her sink, private balcony, and an expansive walk-in closet for your wardrobe dreams. Amazing location as it's in the heart of a growing and family friendly community in London, close to schools, parks, shopping, and all major amenities.
Property Details
Interior
Features
Main Floor
Living
4.6 x 4.6Large Window / Combined W/Kitchen
Dining
3.7 x 4.63Combined W/Kitchen / Combined W/Living
Kitchen
4.94 x 3.08Granite Counter / Crown Moulding / L-Shaped Room
Primary
5.67 x 4.82Broadloom / Large Window
Exterior
Features
Parking
Garage spaces 2
Garage type Built-In
Total parking spaces 1
Property History
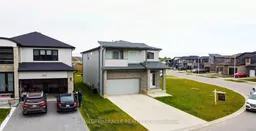 23
23