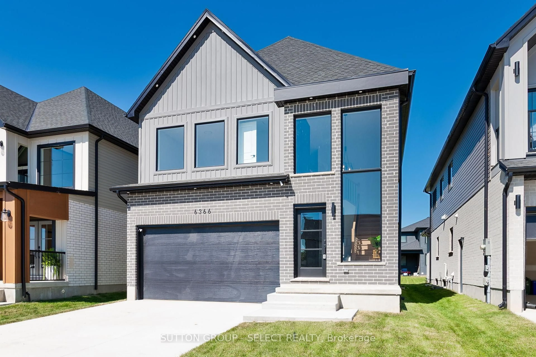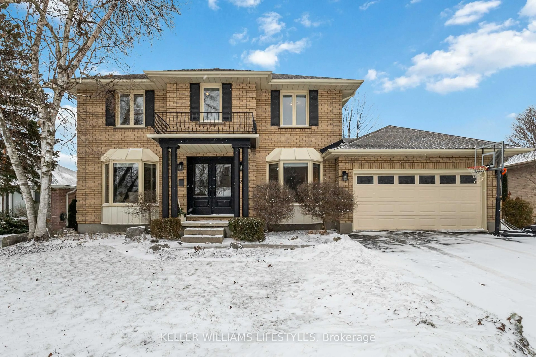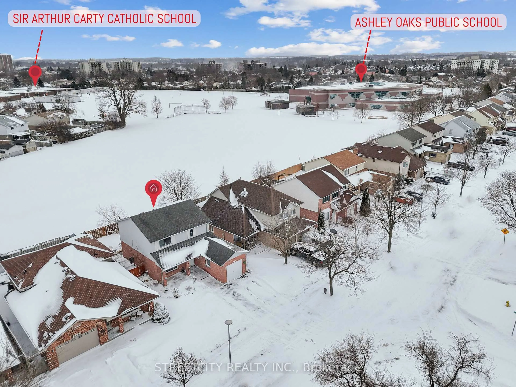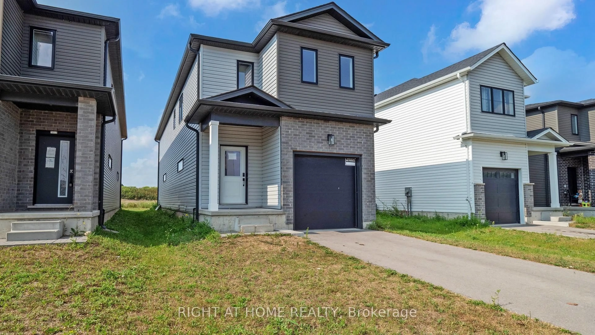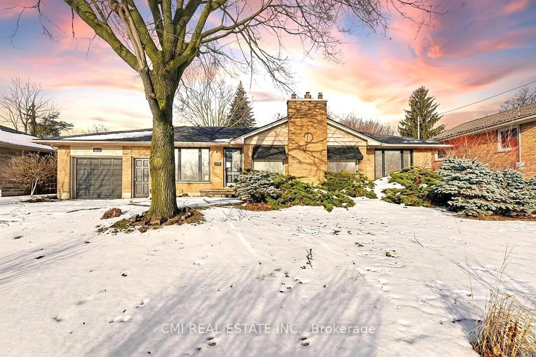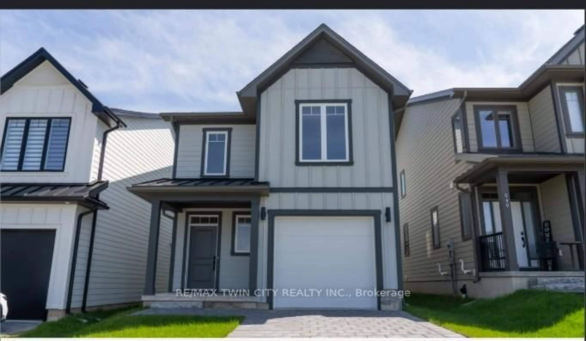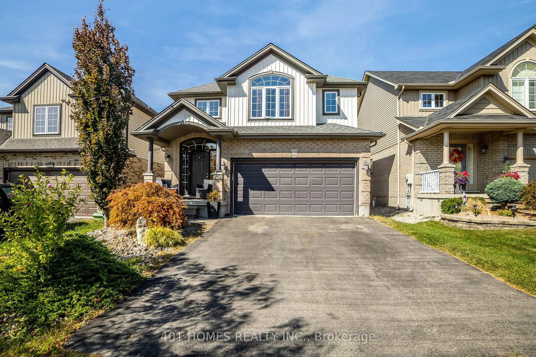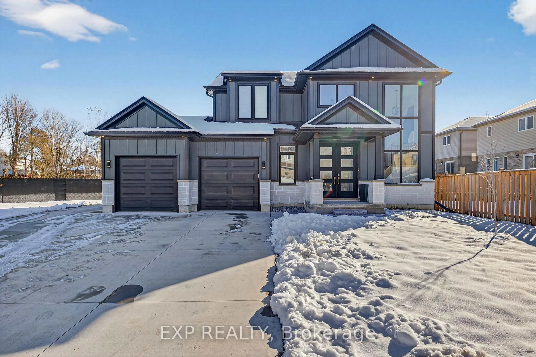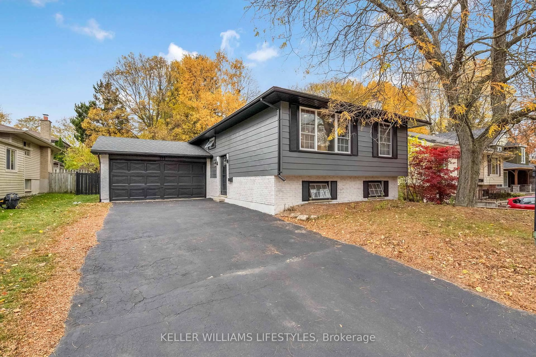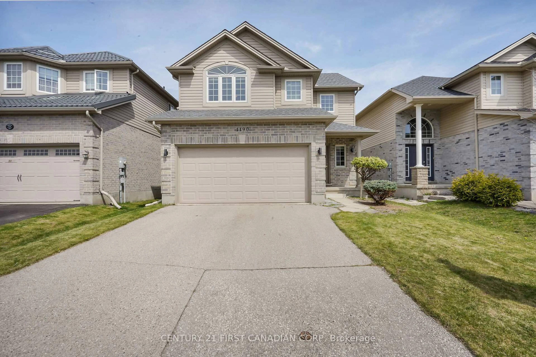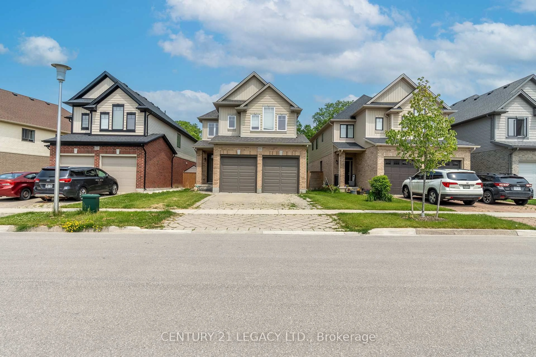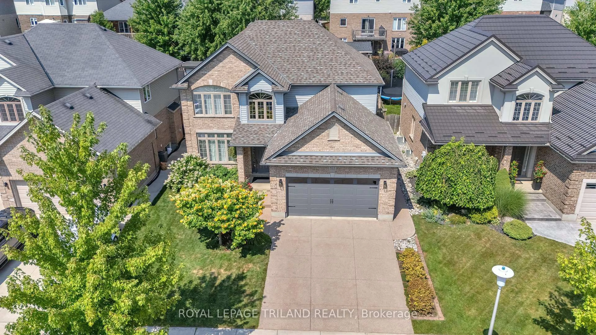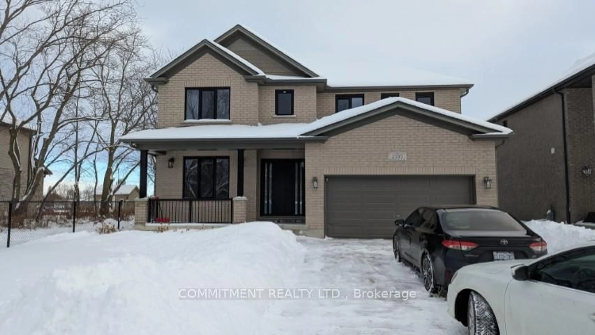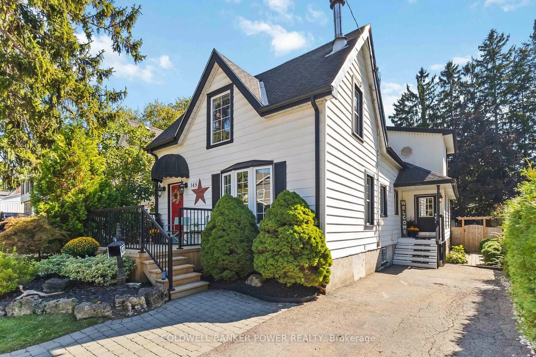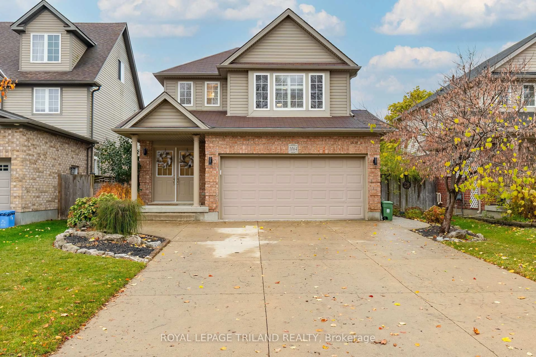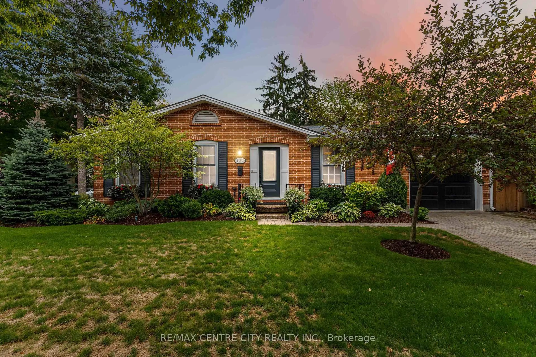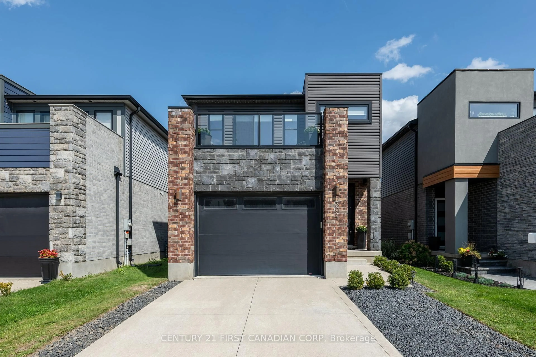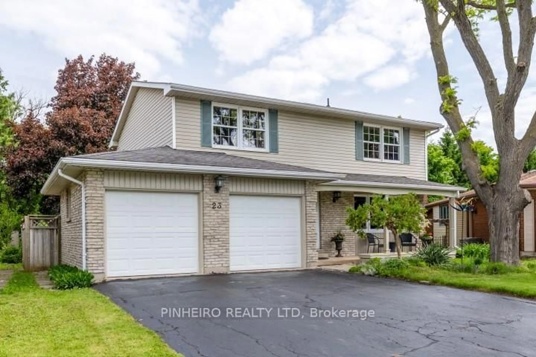Welcome home to 1235 Oakcrossing Rd. Rare Corner Lot in the highly sought-after Oakridge Crossings neighborhood! This bright and spacious home boasts an excellent layout with larger-than-average bedrooms on the second floor, offering comfort and versatility for the whole family. Main level offers hardwood and ceramic flooring, laundry in a separate mudroom, a bright office/formal dining, designer kitchen features 2 corner displays, gas range and under cabinet lighting, extensive crown moulding and pot lighting, open concept dining/kitchen/living room, gas fire place with stone front, sliding door to backyard, and 9ft ceilings. South-facing backyard with stamped concrete patio provides abundant sunlight, perfect for gardening, entertaining, or relaxing outdoors. Fully finished lower level offers a den, a full bathroom, and an extra-large recreation room(3.5m x 10.2m) - ideal for a home office, gym, or family entertainment space. New Furnace & Air Conditioner (2022). Double garage and large driveway provide ample parking spaces. A major added bonus: JH Supermarket opening soon nearby, adding convenience and boosting neighborhood appeal. Conveniently located close to schools, parks, shopping, and all amenities. A must-see property
Inclusions: Gas Stove, Refrigerator, Dishwasher, Washer, Dryer, Window Coverings
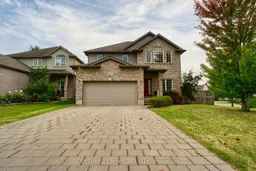 41
41

