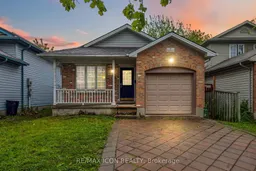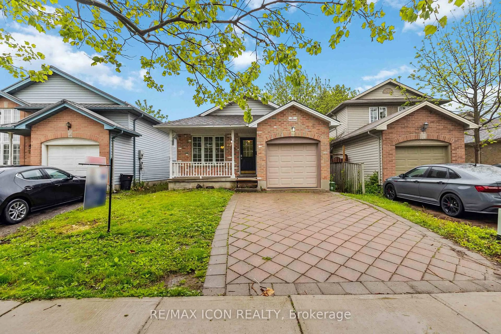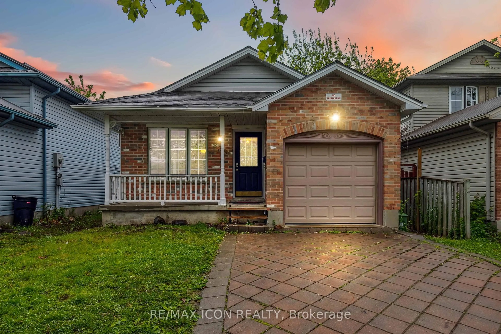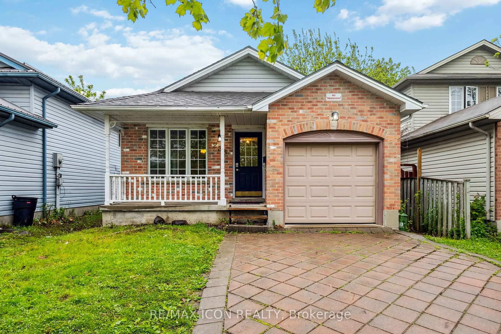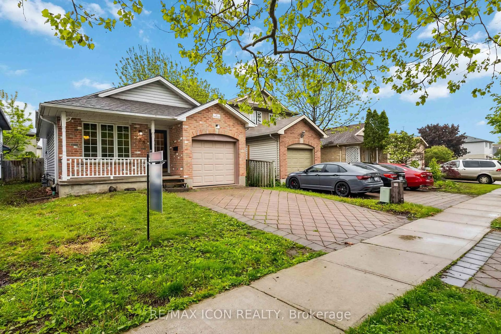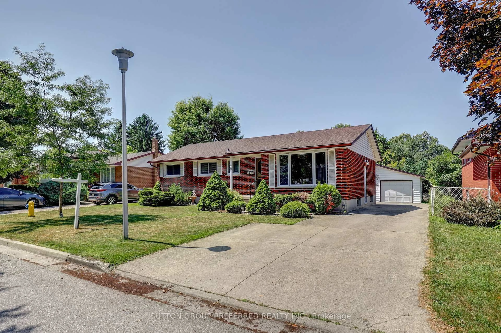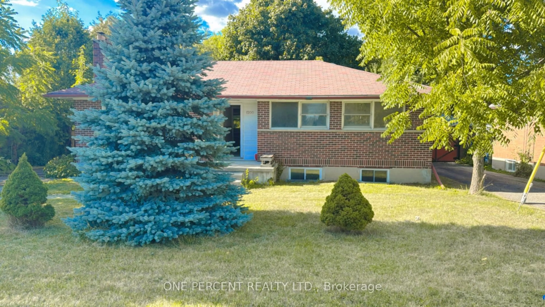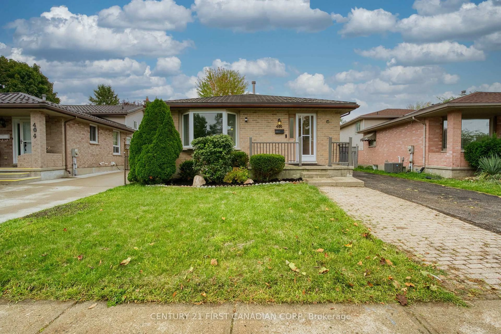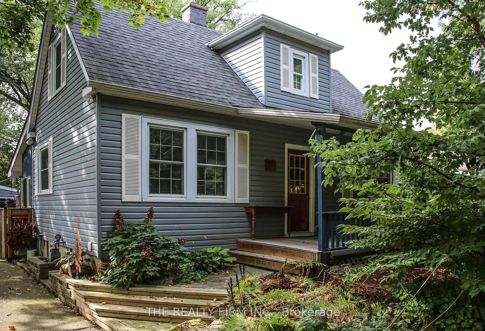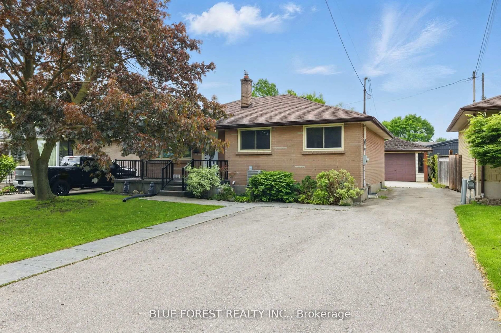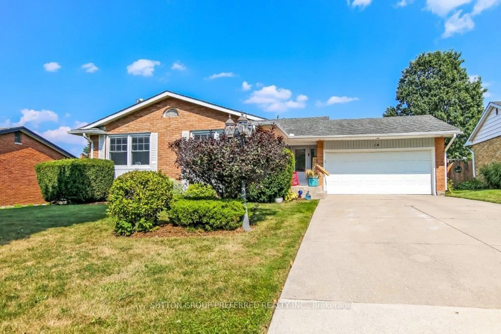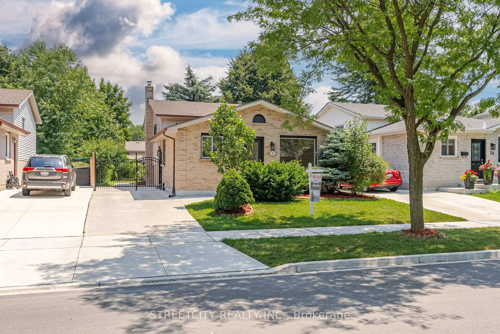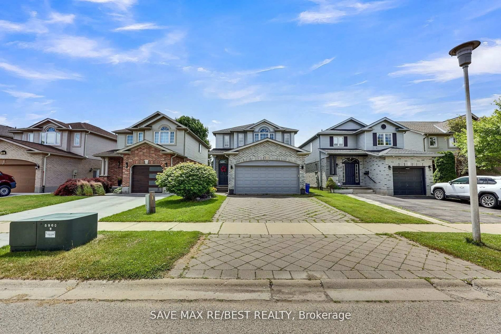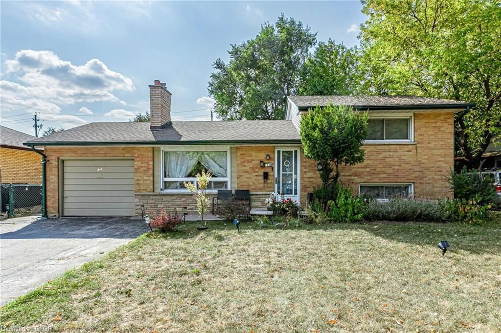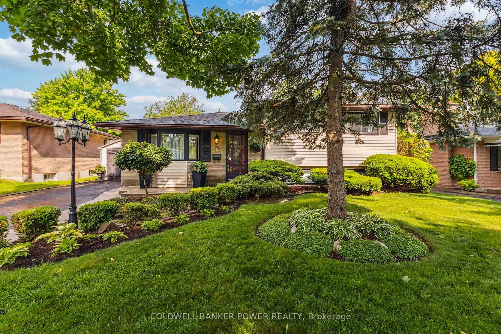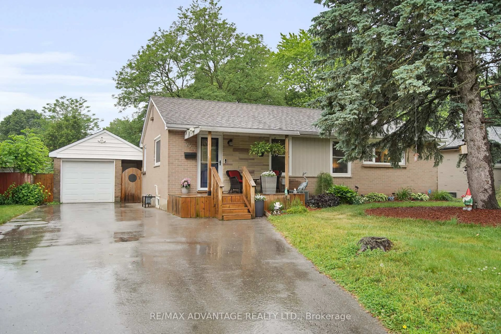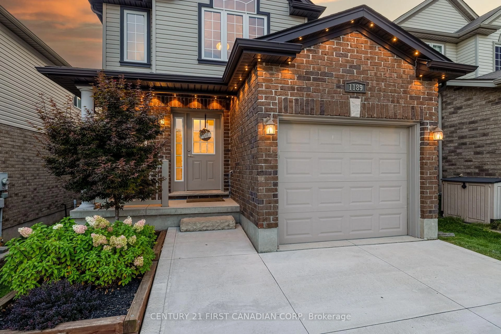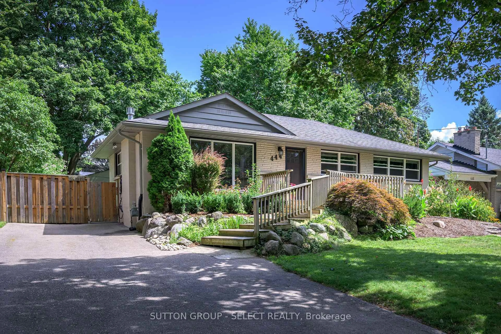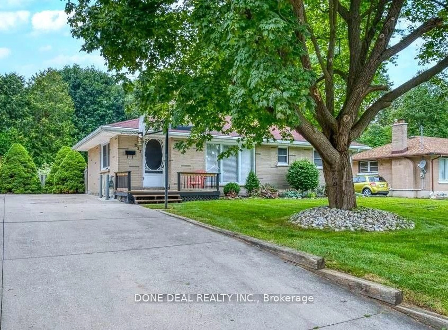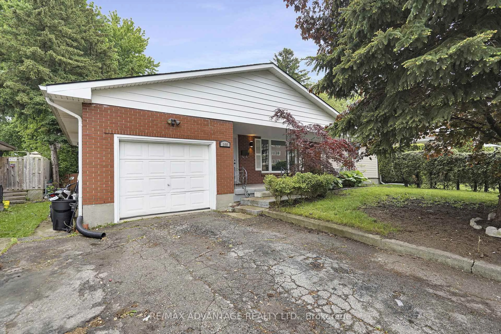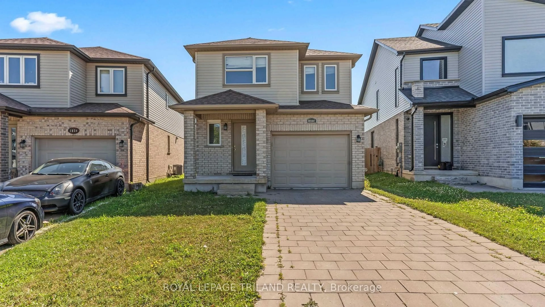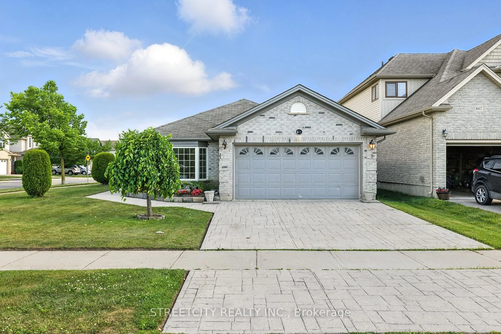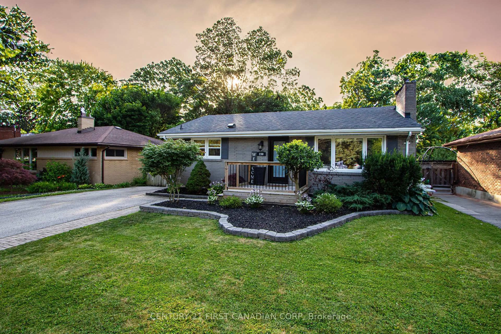238 Fleming Dr, London East, Ontario N5V 4Y9
Contact us about this property
Highlights
Estimated valueThis is the price Wahi expects this property to sell for.
The calculation is powered by our Instant Home Value Estimate, which uses current market and property price trends to estimate your home’s value with a 90% accuracy rate.Not available
Price/Sqft$364/sqft
Monthly cost
Open Calculator

Curious about what homes are selling for in this area?
Get a report on comparable homes with helpful insights and trends.
+10
Properties sold*
$535K
Median sold price*
*Based on last 30 days
Description
Exceptional Investment Opportunity: Spacious 5+1 Bedroom, 4-Level Back Split Home Steps from Fanshawe College, Located in one of London's most sought-after rental areas, this City of London licensed Rental Property is a prime asset for any investor. Just a 2-minute walk to Fanshawe College, this home boasts a strong rental history with zero vacancies, tenants are consistently secured well ahead of the academic year. Property Features: Second Floor: Offers 3 generously sized bedrooms and a 4-piece bathroom, providing comfort and privacy for residents. Main Floor: Features a bright and airy open-concept layout with a spacious great room, kitchen, dining, and breakfast area, perfect for shared living. Lower Level: Includes a private side entrance, 2 additional bedrooms, and a 3-piece bathroom, ideal for separate tenant access. The basement Houses a sixth bedroom with brand-new flooring, offering flexible space for additional tenants, There are 2 additional rooms in the basement for Laundry room and a storage room. Recently refreshed with a full interior paint job and various updates throughout. Additional Highlights: Strong monthly rental potential of over $4,500. Fully fenced yard and an attached single-car garage with ample parking space for 2 vehicles on the driveway. A rare opportunity in a high-demand location near public transit, shopping, and all amenities. Don't miss out on this turnkey, high-income property in an unbeatable location! Priced Right to Sell!!
Property Details
Interior
Features
Main Floor
Dining
3.93 x 3.16Kitchen
3.86 x 3.18Primary
4.46 x 3.42nd Br
3.49 x 3.18Exterior
Features
Parking
Garage spaces 1
Garage type Built-In
Other parking spaces 2
Total parking spaces 3
Property History
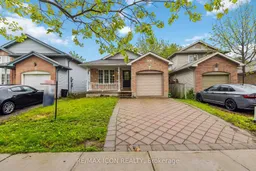 50
50