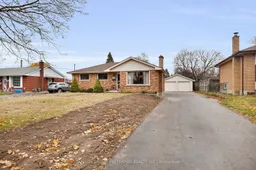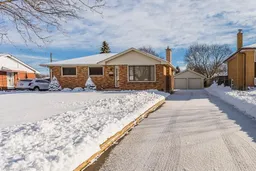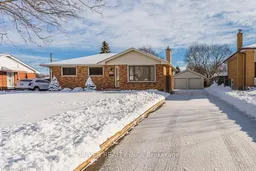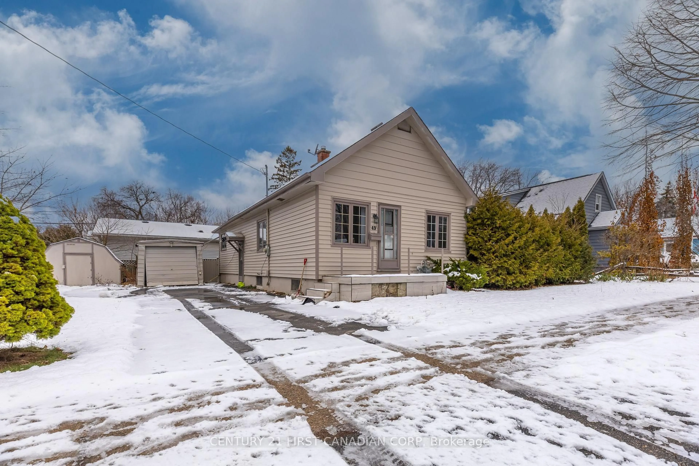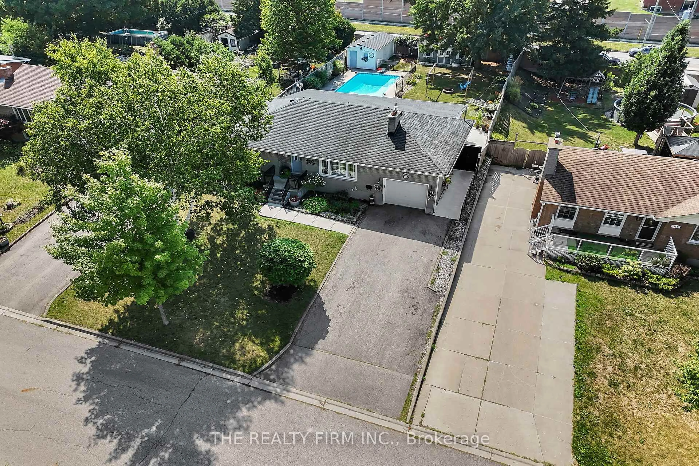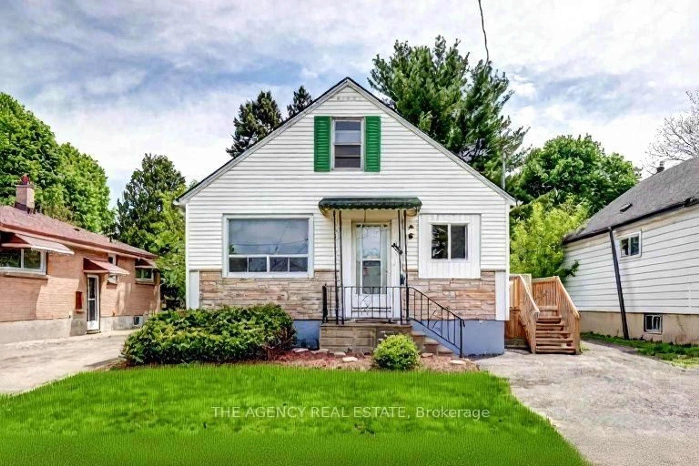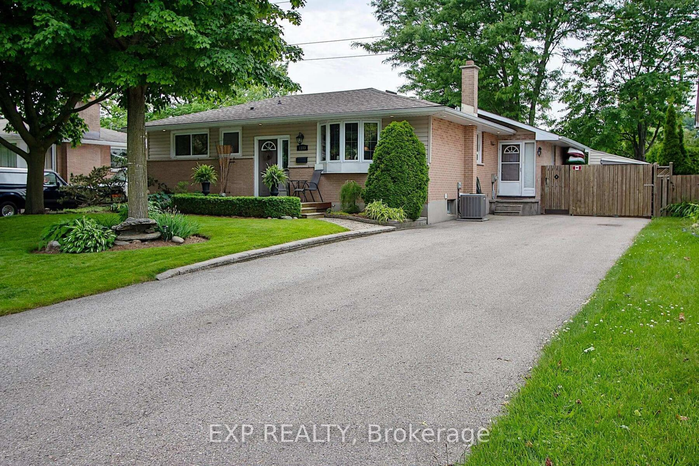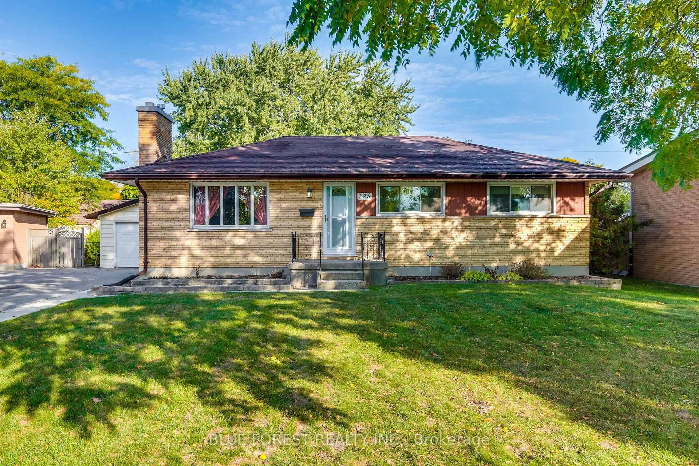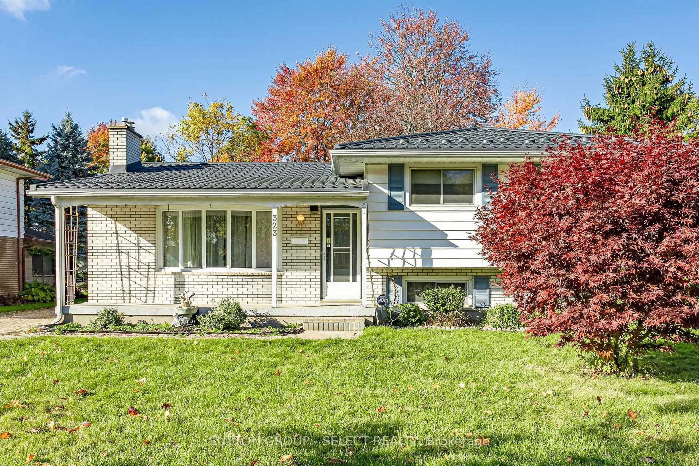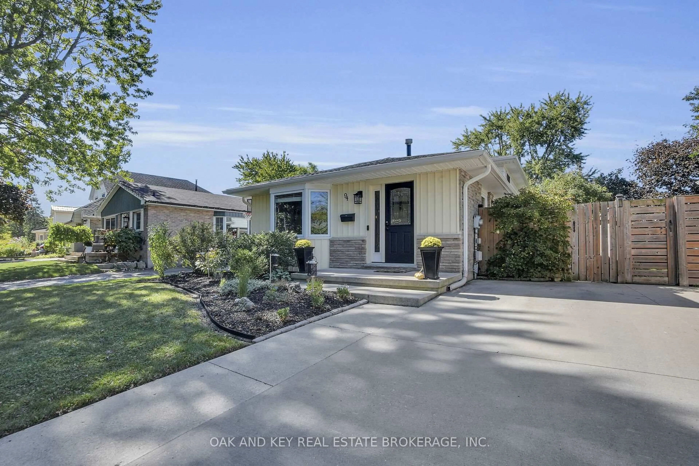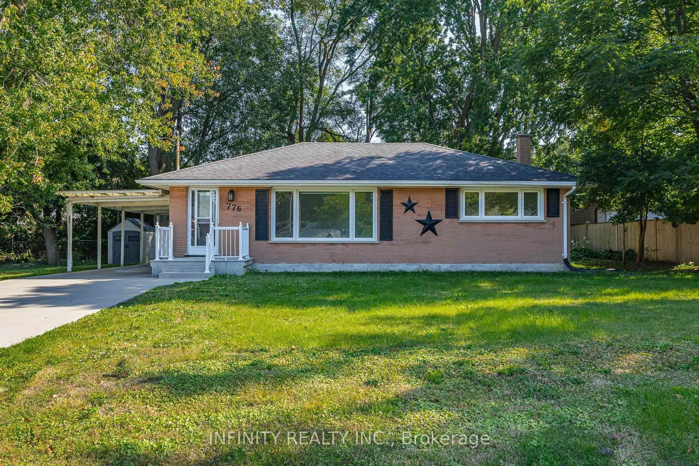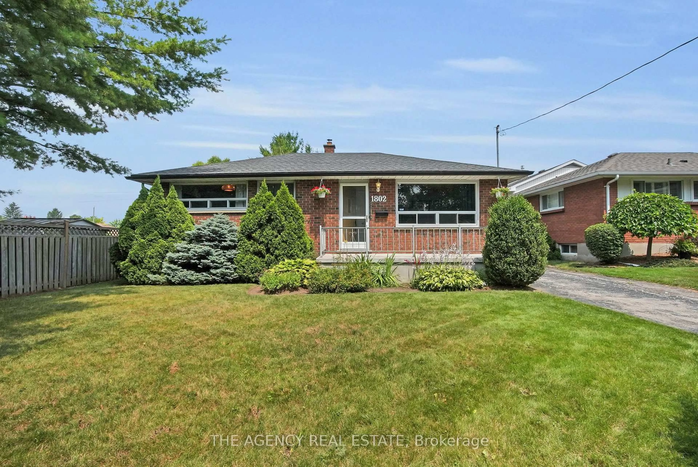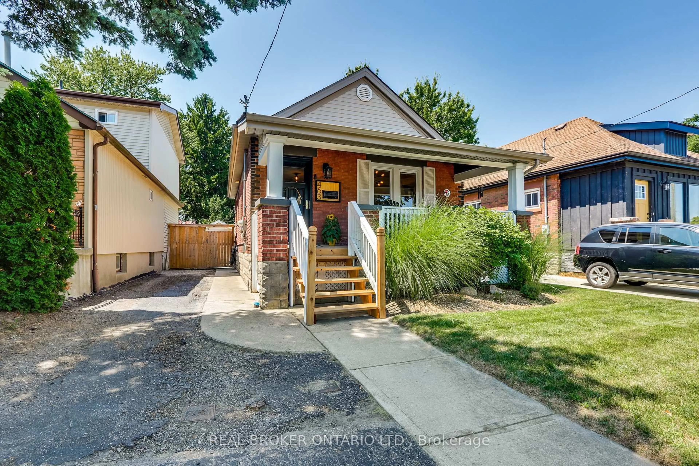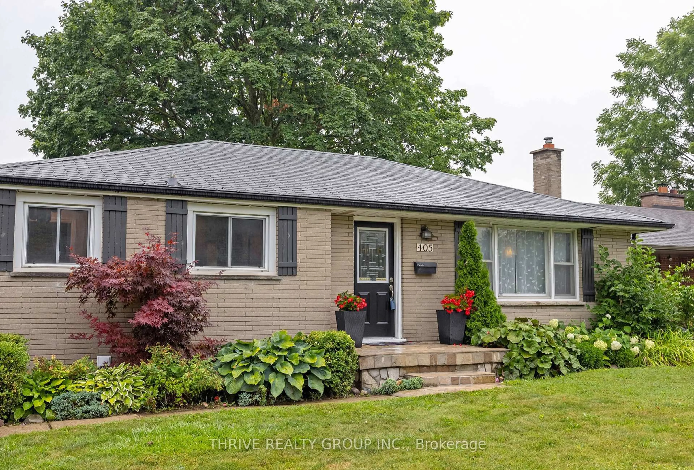This 3 bedroom, 1 bath bungalow in Huron Heights with 2 car garage and parking for 8 vehicles appeals to a variety of demographics from: the first time buyer, to an investor or even a retiree looking to downsize. If you are looking for a rental property, this home has lots of potential for a secondary unit with a convenient side door entrance and unspoiled basement with lots of potential. The open concept main floor has beam, clad with barn boards, between Living Room and trendy updated kitchen and eating area. There is new vinyl laminate flooring throughout the main floor including the 3 bedrooms. Recent Upgrades and Renovations Include: updated light fixtures, stylish black kitchen with island & new counters, farmhouse style sink, updated bath-fitter walk-in shower in the 3 piece bathroom. The living room is bright and spacious with a cozy gas fireplace (in "as is" condition). Car enthusiasts or hobbyists will love the 2 car detached garage (25.9 x 19.9 ft). Situated on a tranquil street with a fenced yard, this property is close to Shopping, Public Transit, Stronach Arena, perfect for sports enthusiasts. For those pursuing higher education, Fanshawe College is close by, ensuring a seamless transition between home and campus life.
Inclusions: $20,000 Deposit Requested. Seller has never used fireplace, sold in "as is" condition.
