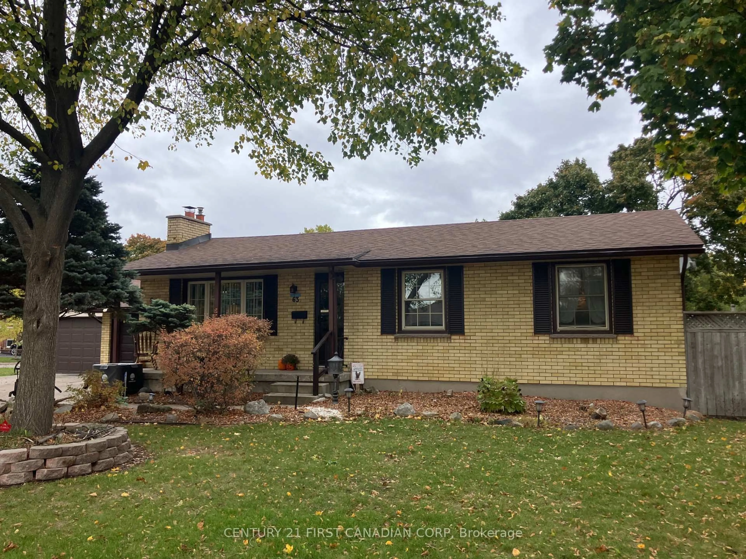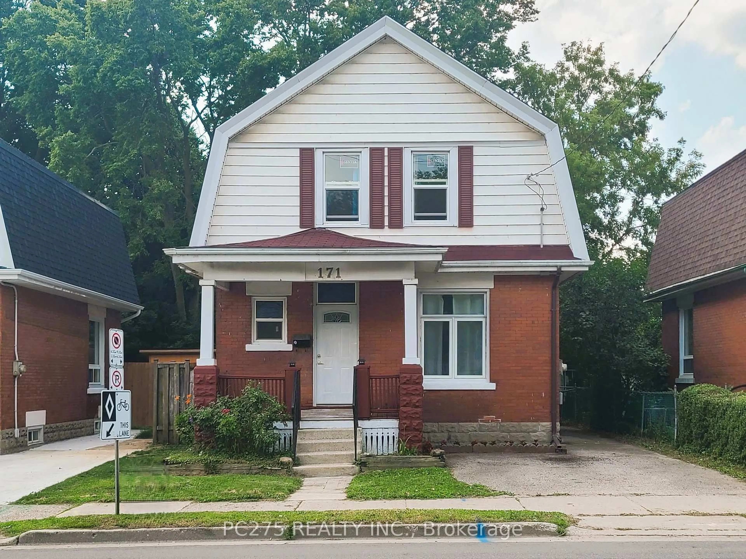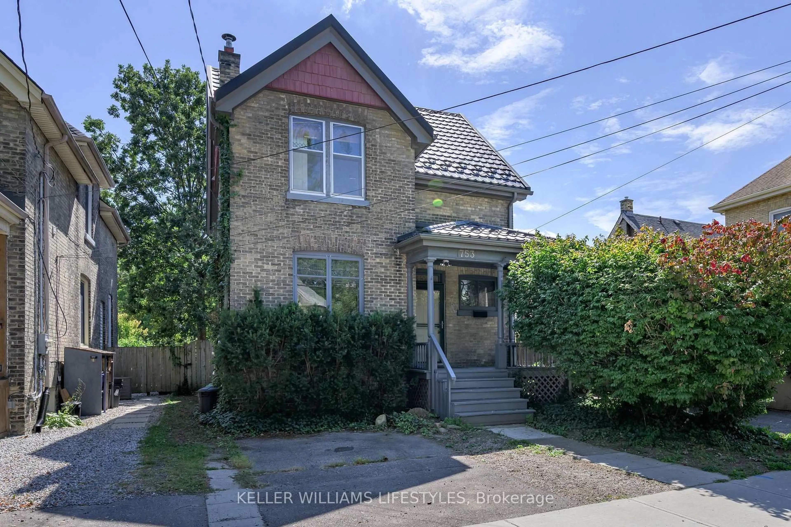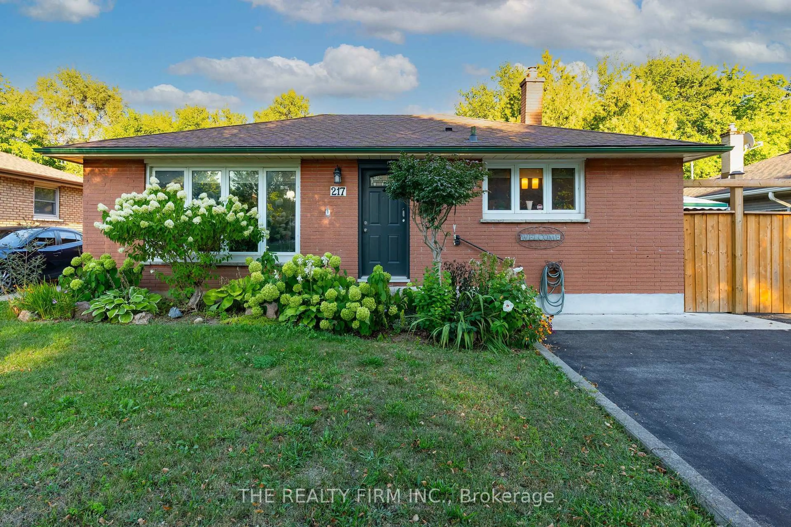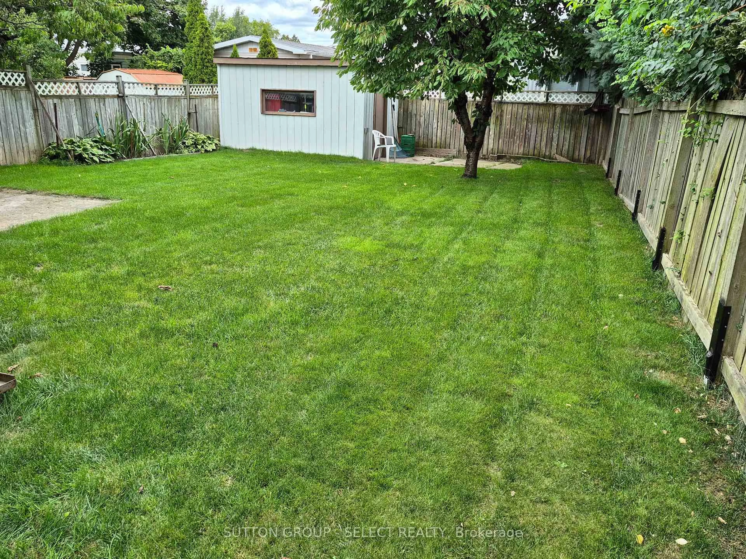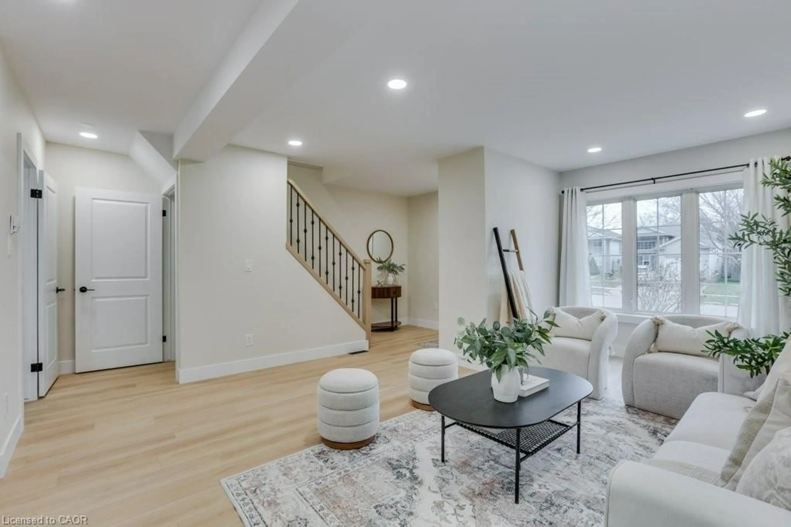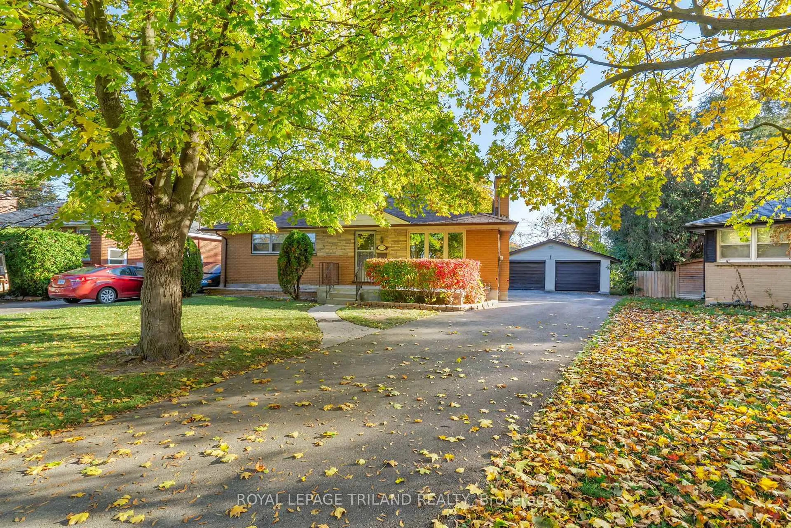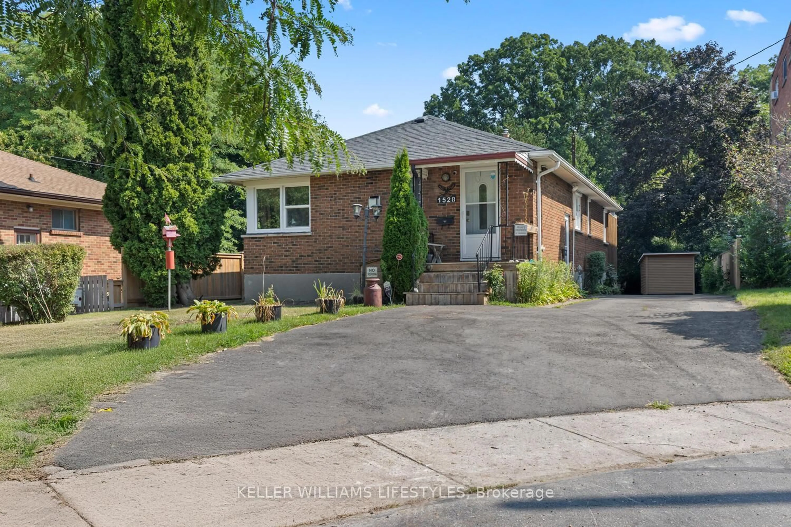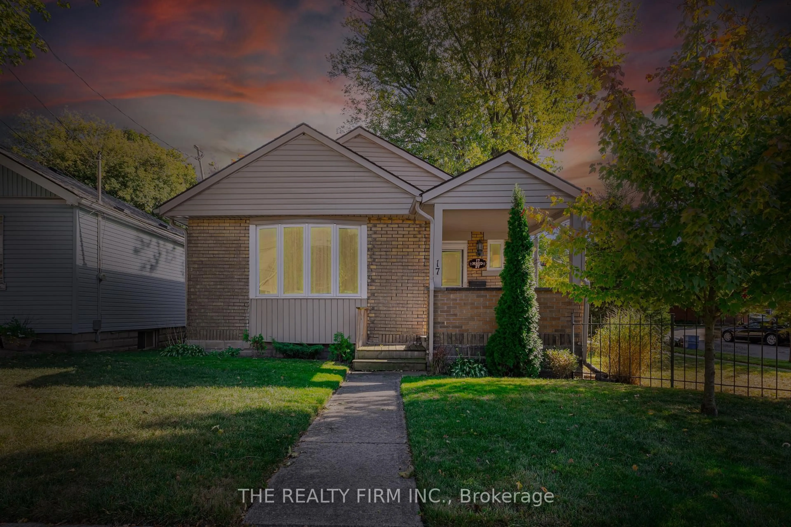463 Burbrook Place makes homeownership effortless. Picture relaxing on the front porch with morning coffee or hosting BBQs with friends in your pristine backyard. This charming 3BR brick bungalow is move-in ready - no weekend projects, just enjoyment from day one. The heart of the home features updated appliances while the refreshed bathroom boasts new vanity and fixtures. Downstairs, the finished basement with Advanced Dry System provides peace of mind. Gorgeous landscaping and backyard shed offer endless possibilities - storage, workshop, or creative space. You're living in charming Old East Village - walk to work at Kellogg's, grab fresh pastries from local bakeries, explore great restaurants and unique shops. Stroll to breweries for weekend pints or discover hidden gems around every corner. This isn't just a house, it's your gateway to London's most vibrant, walkable neighborhood. Under $500K for a turn-key detached home in one of London's most vibrant neighbourhoods is a rare find!
Inclusions: Extras: Roof (18), owned hot water tank, central vac, upgraded vanity, new toilet, shower fixtures, appliances 3 yrs, concrete patio ('23/'24), shed roof ('21), shed doors ('25), custom window coverings ('25), new door, Advanced Dry basement system, new pot lights, new porch/stairs, edged gardens.
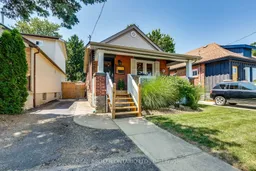 31
31

