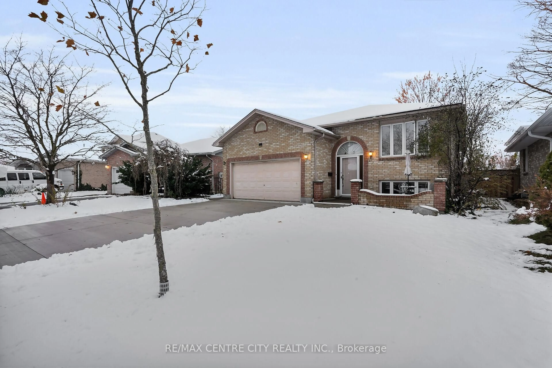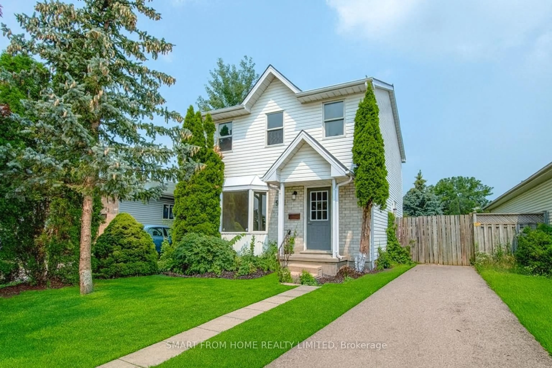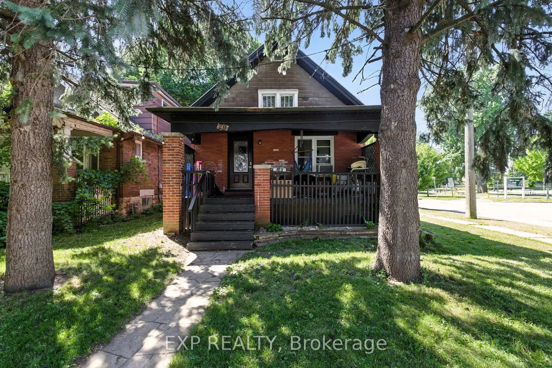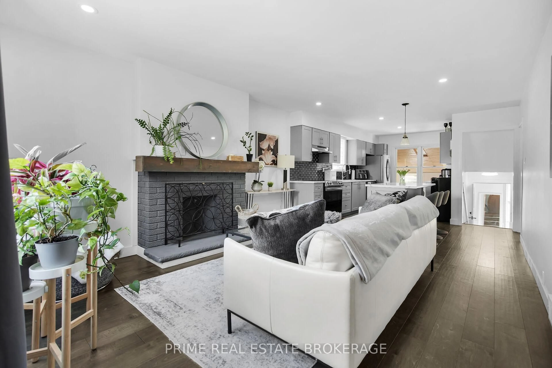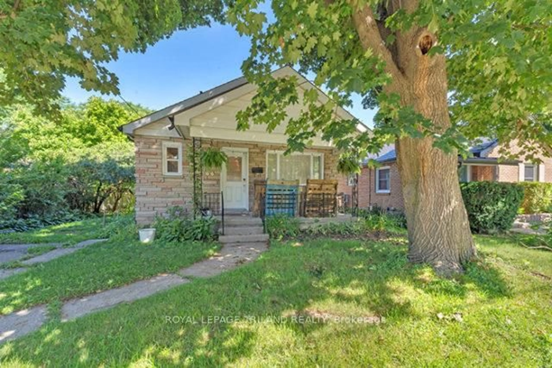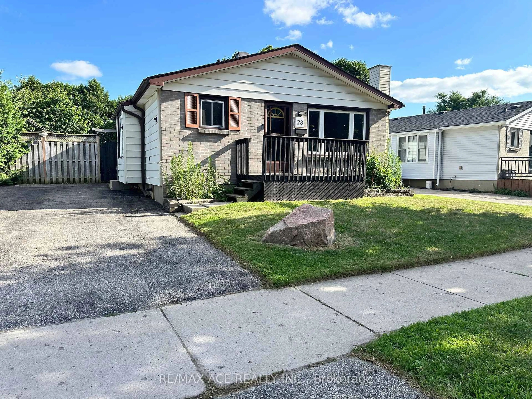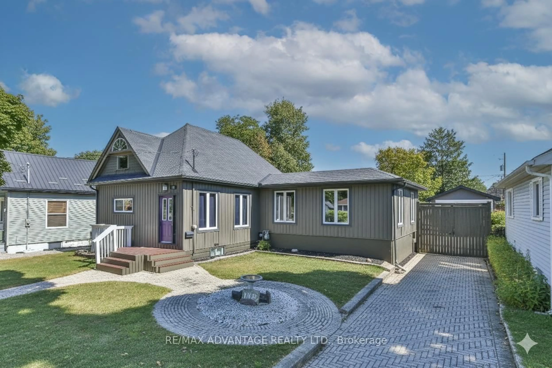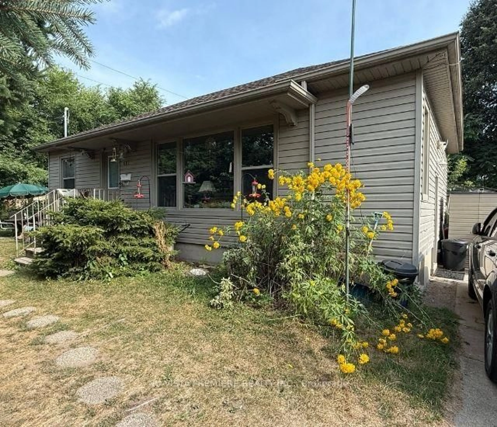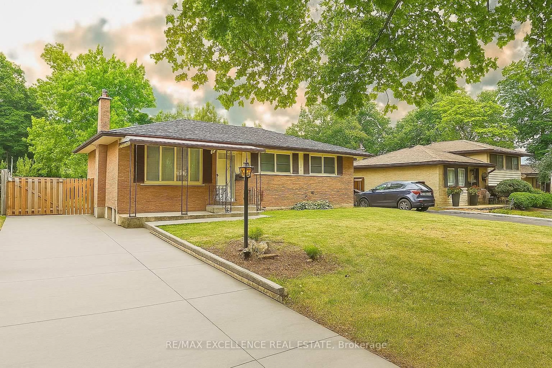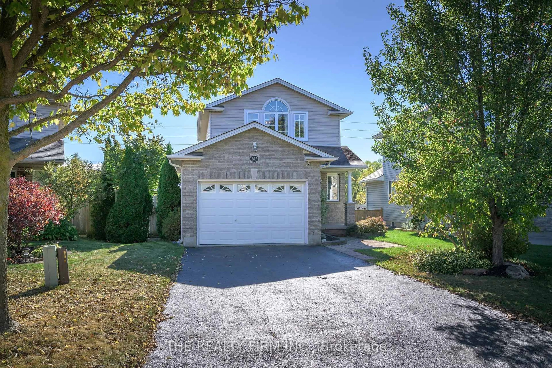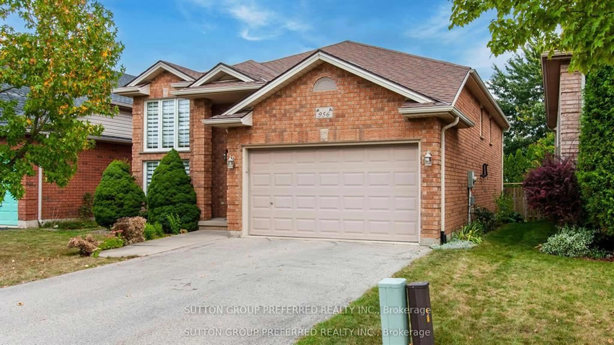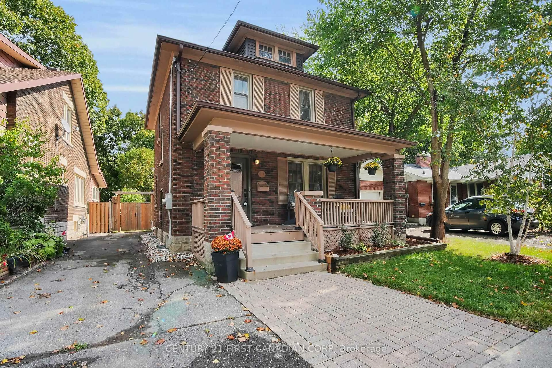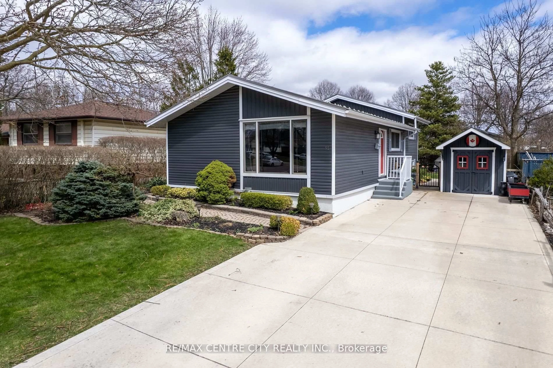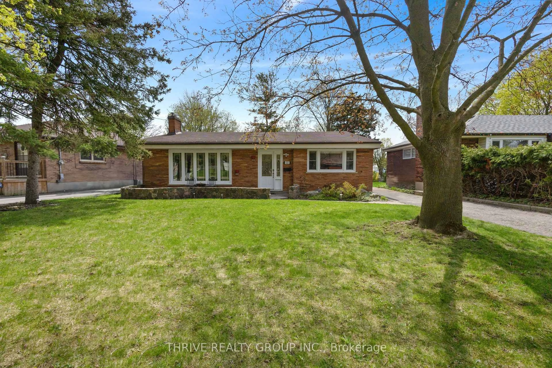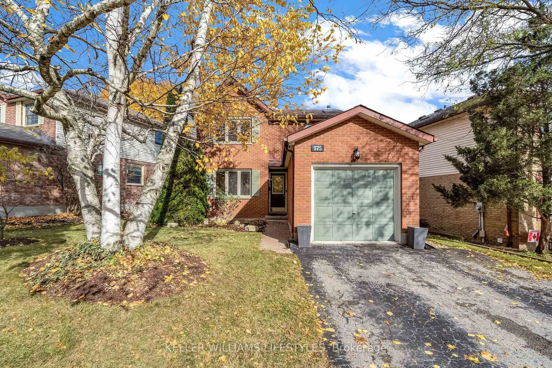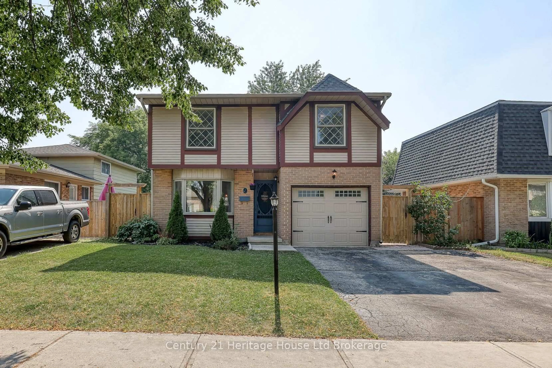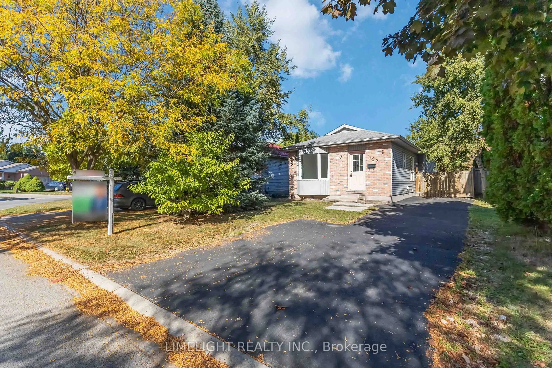Superb start or ideal family home opportunity describes this lovingly maintained 3 bedroom 2 bath brick and cedar side-split in a desirable NE neighbourhood. Situated on a mature treed crescent, the home offers a premium landscaped lot, with a large stamped concrete patio.A perfect location to entertain or relax in your backyard oasis. The main level boast a vaulted ceiling living/dining area and sun filled eat-in kitchen (with skylight), with all areas filled with natural light. The upper level provides 3 generous bedrooms and a full bath (also with skylight). Premium hardwood flooring exists throughout both of theses levels as seen in the primary bedroom. The spacious lower level offers a large family room and bar area, ideal for family gathering or a retreat for or from the kids. Lower also has a 2-piece bath and laundry area. Updates include most windows and AC. Some cosmetic updating required but truly an opportunity to create instant equity. Ample parking with a double wide private drive and oversized carport.
Inclusions: All existing appliance, all window covering, two garden sheds.q
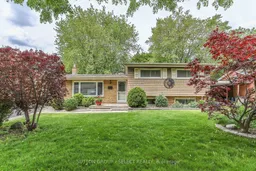 41
41

