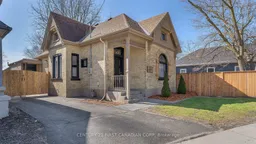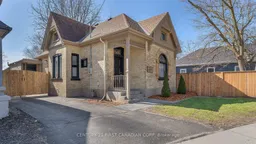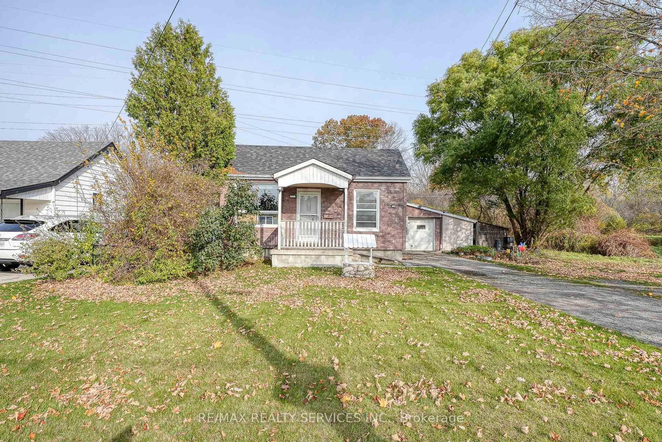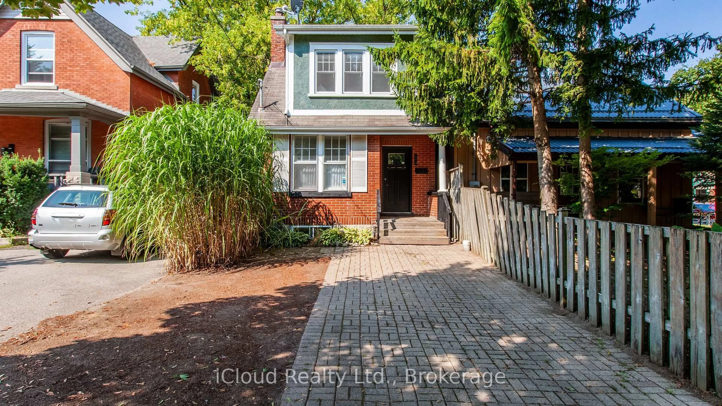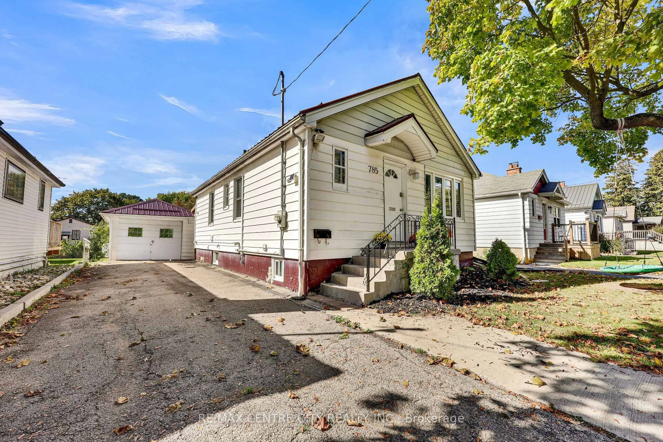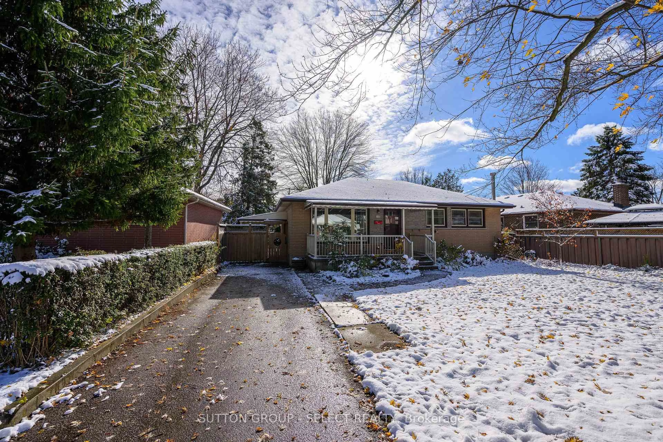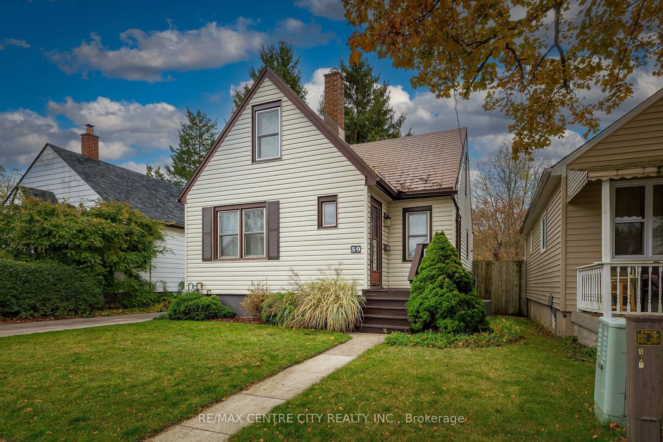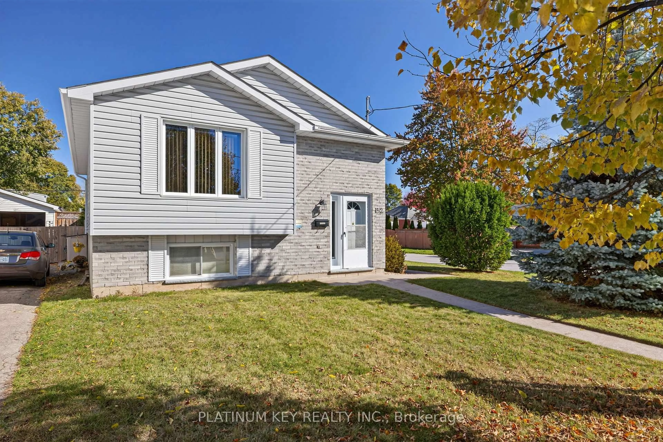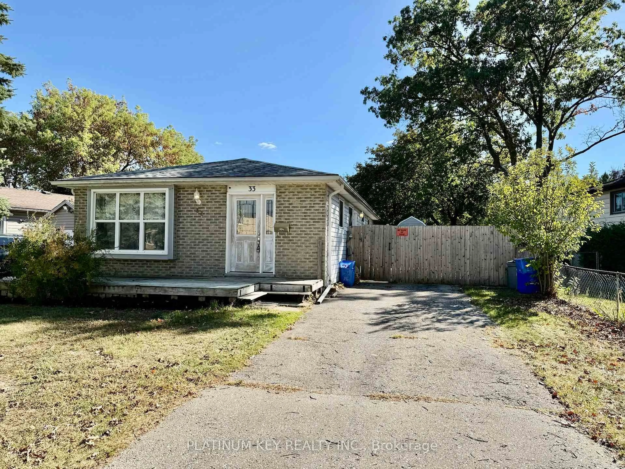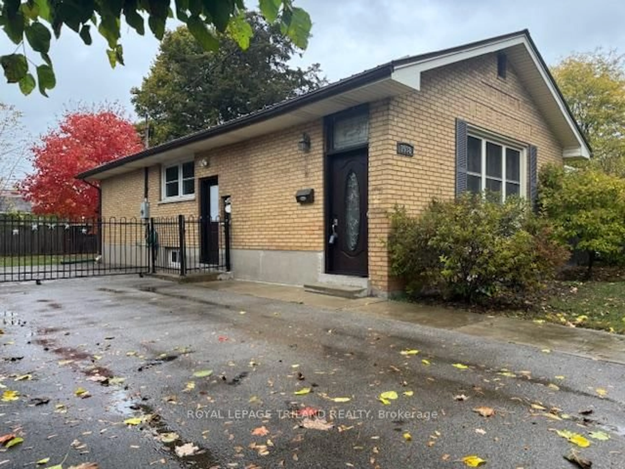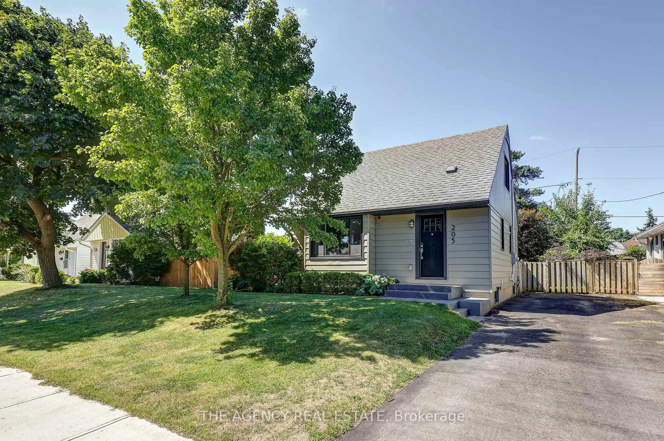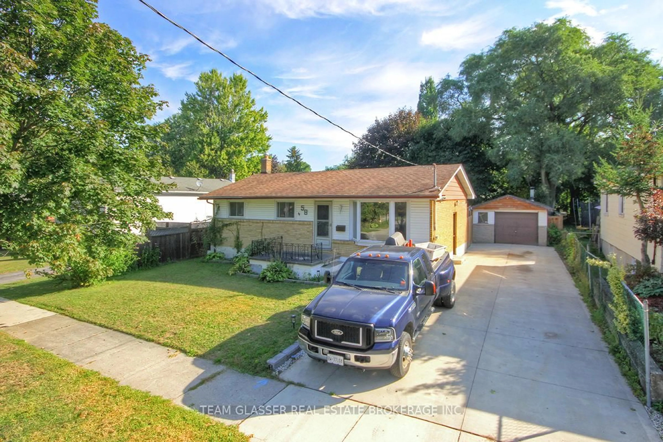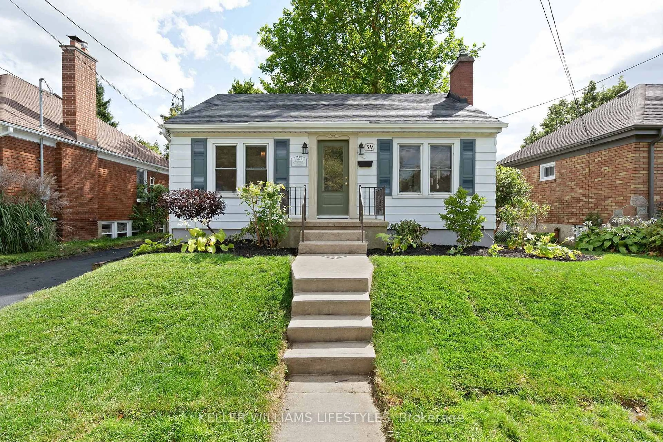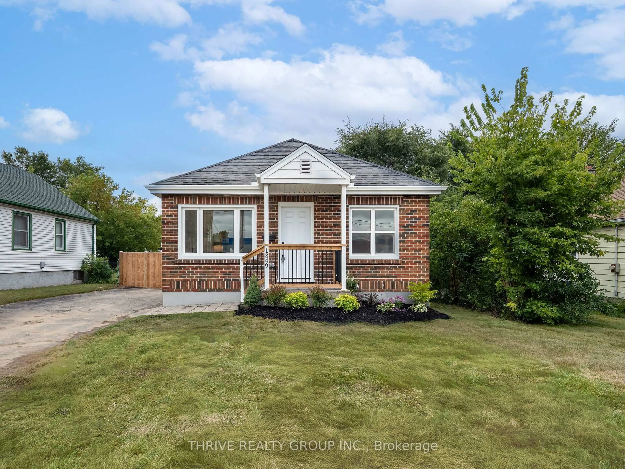Completely renovated with style, quality, and care, this beautifully updated bungalow combines timeless charm with modern upgrades and delivers serious flexibility for homeowners, investors, or entrepreneurs. Natural light fills the space through large windows and soaring ceilings, while refinished hardwood, new flooring, and fresh paint create a welcoming, polished interior. The standout kitchen features granite countertops, stainless appliances, a farmhouse sink, open shelving, and a custom range hood. The bathroom has been fully renovated, and main-floor laundry adds everyday convenience. New interior doors, pot lights, trim, and all new exterior windows and doors (with transferable warranty) reflect the level of attention throughout. Outside, enjoy motion-sensor lighting, a private fenced yard, sliding door walkout, and refreshed landscaping. Zoned for both duplex and mixed-use potential, this property offers options for live/work setups, small business use, or legal duplex conversion with a basement bathroom rough-in already in place. As a CERTIFIED PRE-OWNED HOME, it includes a home inspection summary, a 12-month home systems and appliance warranty, and a 24-month buyer satisfaction guarantee - Love Your New Home Guaranteed or Ken Will Sell It For Free. Call or text Ken for buyer guarantee details, the full buyer info package including a complete list of upgrades, and to explore everything this opportunity-rich property offers.
Inclusions: Refrigerator, Stove, Dishwasher, Range Hood
