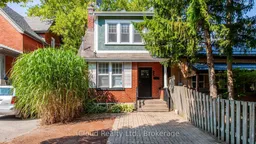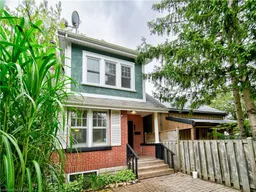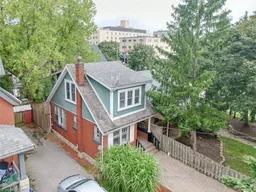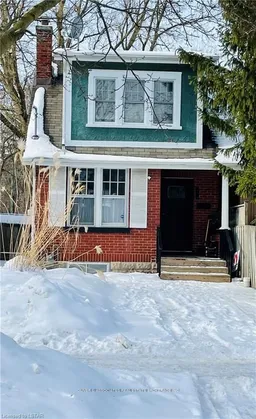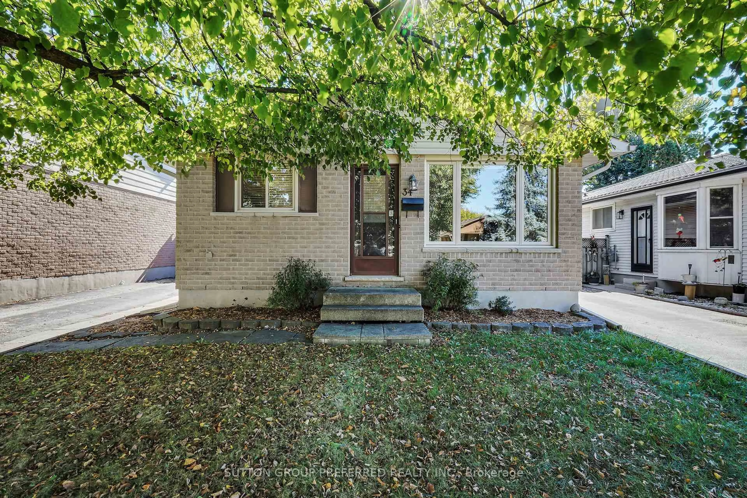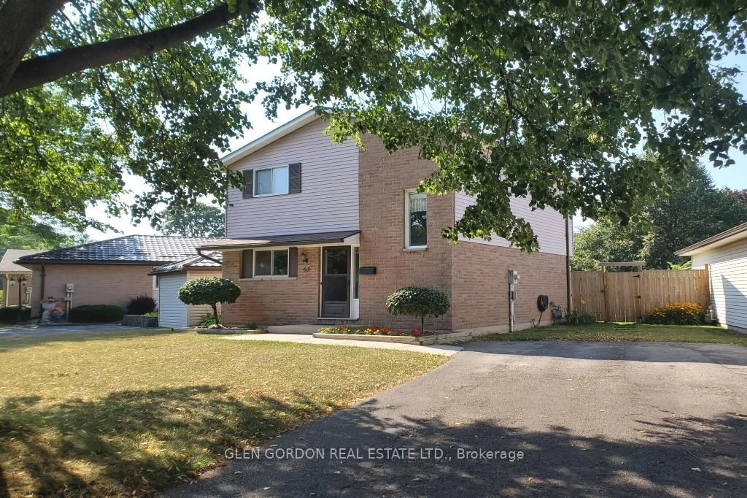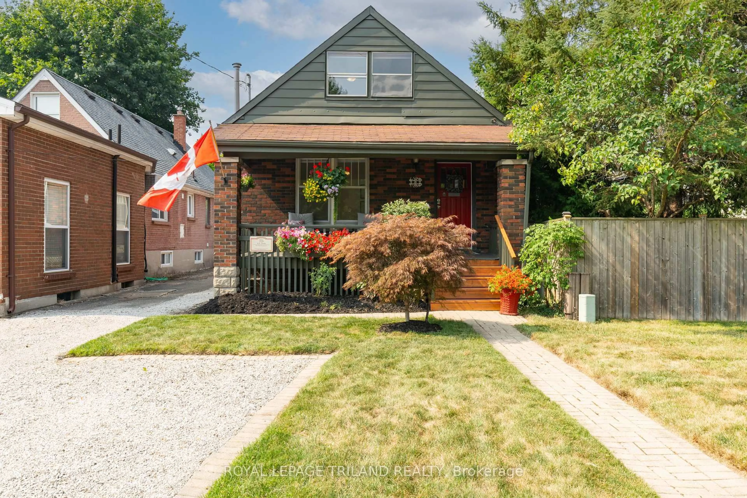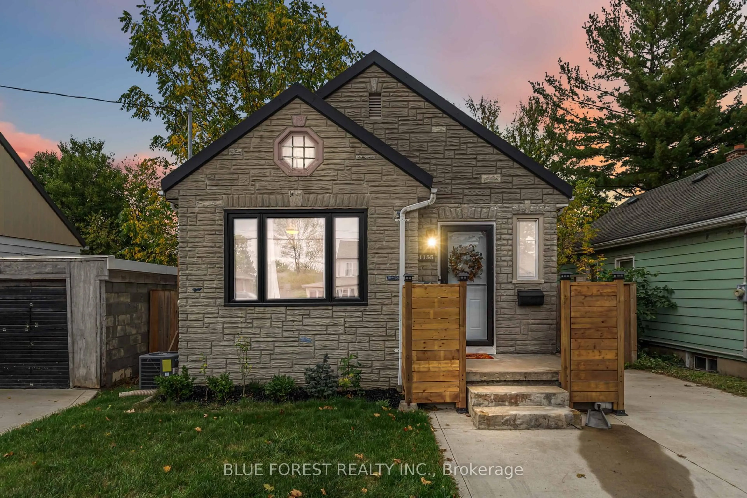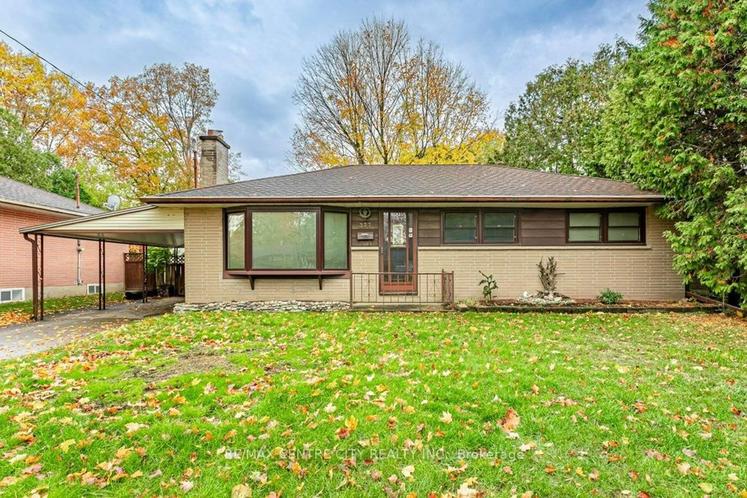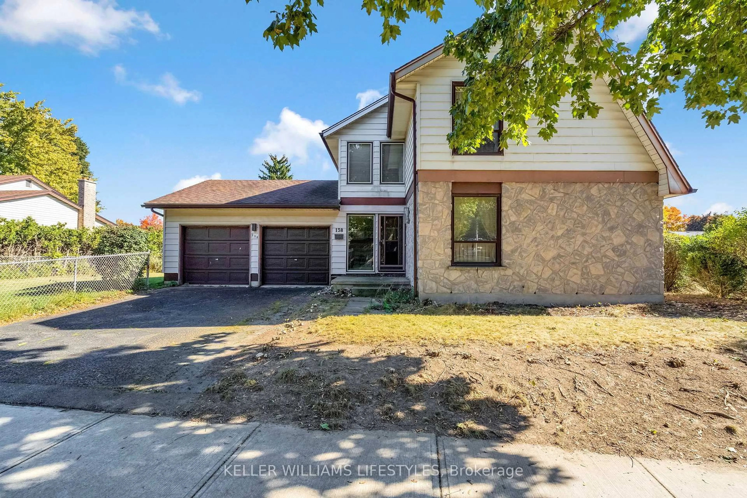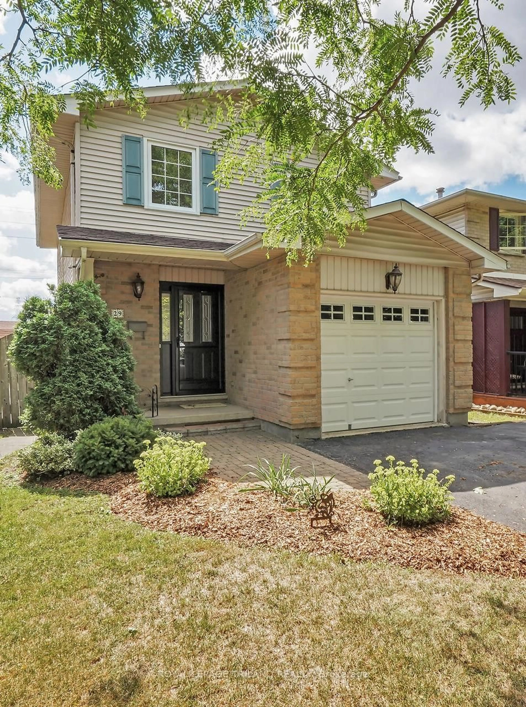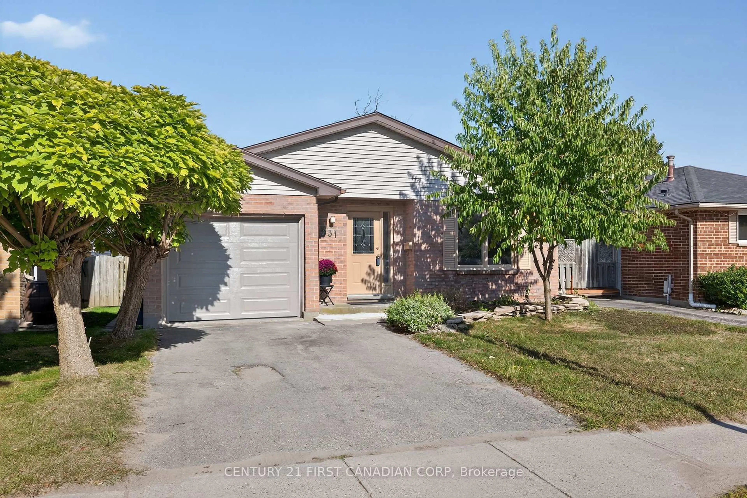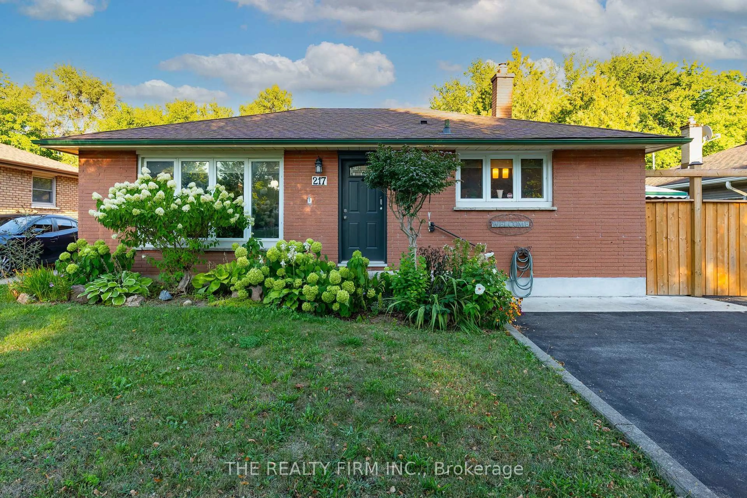This smaller, well-designed detached home offers the independence of a house without condo fees. With no shared lobbies, elevators, or common spaces it's an ideal option for buyers seeking low-maintenance living with privacy. Located in London's historic Woodfield District, 605 Maitland Street blends classic 1916 brick character with modern updates, just steps from downtown cafés, shops, and restaurants. Inside, the bright main floor features high ceilings and open-concept living, creating an efficient and inviting space for everyday life or casual entertaining. The updated kitchen includes stainless steel appliances, granite countertops, and ample storage, flowing seamlessly into the living and dining area. Upstairs, you'll find two cozy, light-filled bedrooms and a beautifully renovated 3-piece bath complete with in-floor heating, a glass shower, and modern vanity. The fully finished lower level adds flexibility with a third room currently used as a bedroom, but equally well suited as a work-from-home office, guest space, or craft area, along with a stylish 3-piece bath and a large, bright laundry room with front-load washer and dryer. Outside, the compact, private fenced yard with flagstone patio offers outdoor enjoyment without the upkeep. With parks, schools, transit, and major routes nearby, this Woodfield location delivers both character and convenience. Ideal for first-time buyers, downsizers, or investors, 605 Maitland offers smart city living, timeless charm, and an easy-care lifestyle-all within a fully detached home.
Inclusions: Existing fridge, gas stove, above the range microwave, washer & dryer. New furnace, AC & front door in 2020 (per previous listings), Existing window coverings & elfs including fan, shelves in laundry room
