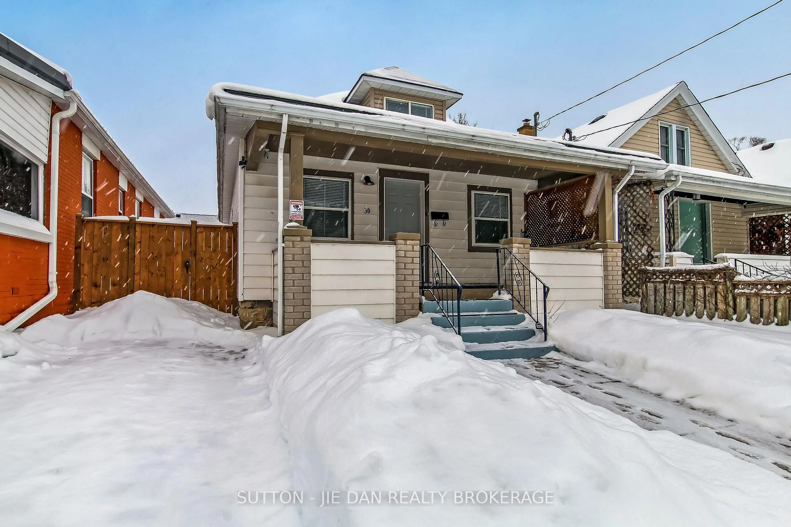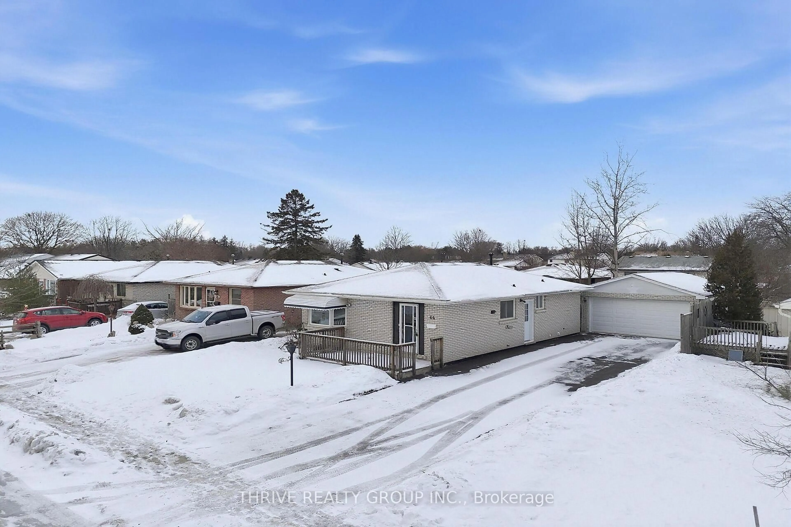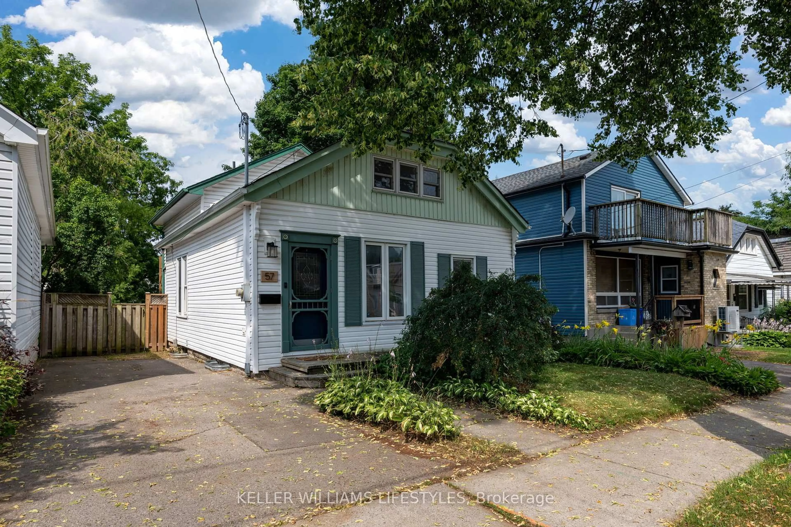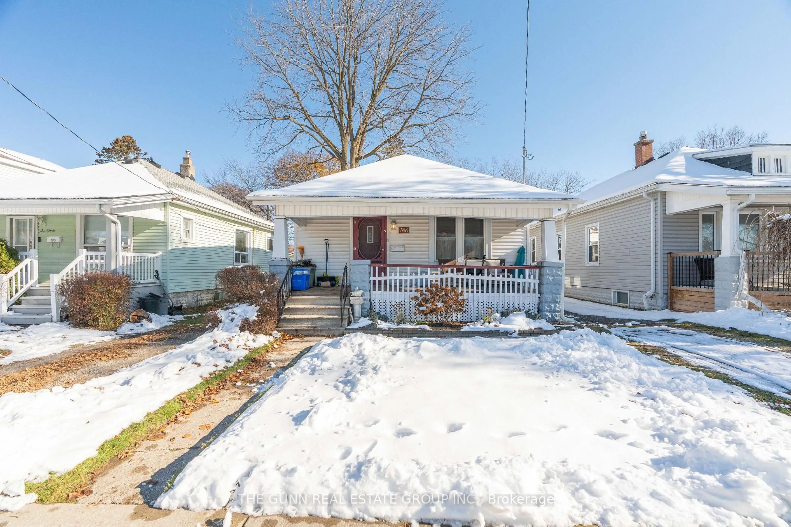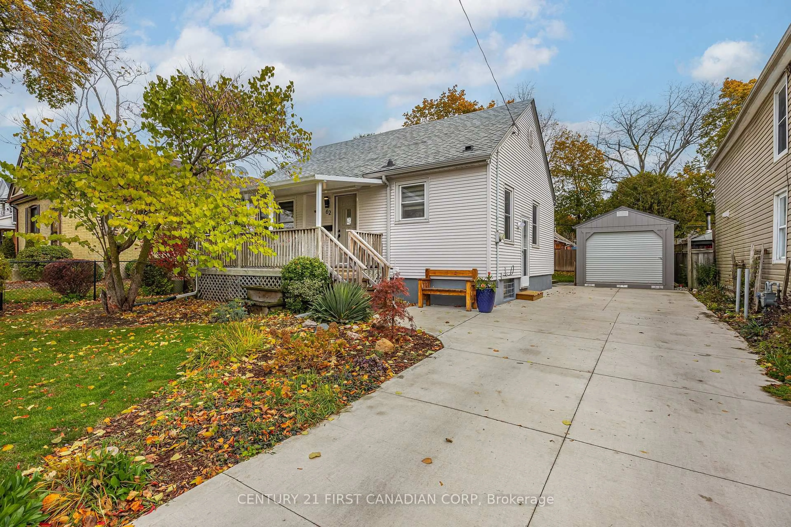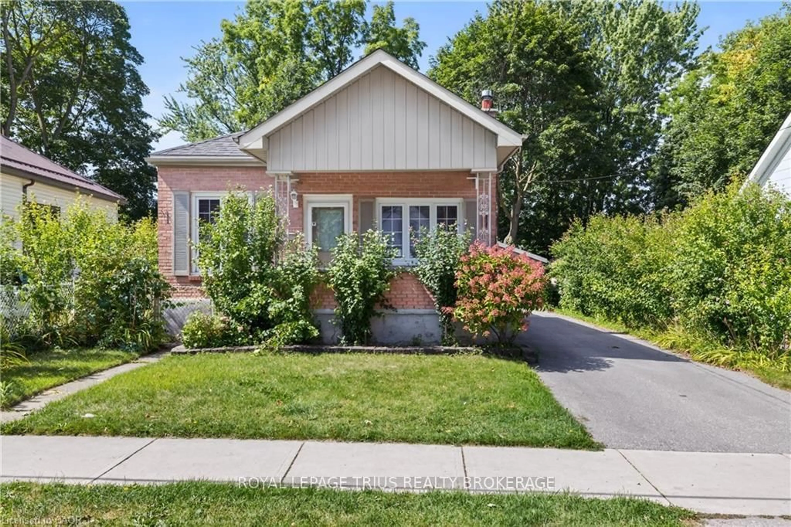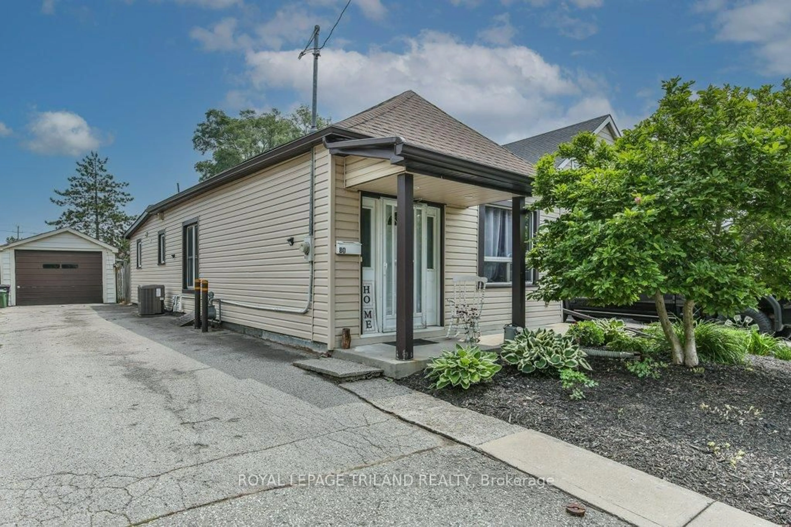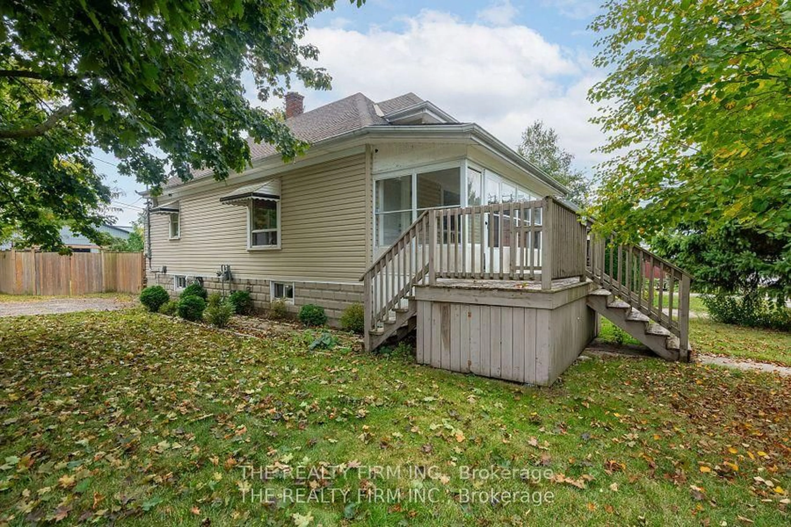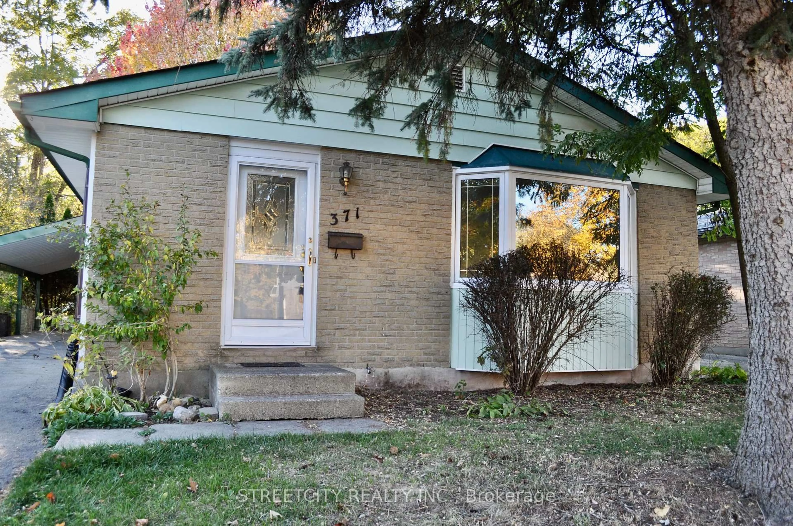Welcome to 1349 Trafalgar Street, a fully renovated 3-bedroom, 2-bathroom home in the heart of London. Professionally updated with permits, this property offers modern finishes and peace of mind for todays buyer.Step inside to a bright and open living space, complete with a stunning fireplace feature wall that adds warmth and character. The kitchen is designed to impress with stainless steel appliances, quartz countertops, and sleek cabinetry, making it the perfect hub for everyday living and entertaining.The layout provides three spacious bedrooms and two beautifully finished bathrooms, giving plenty of room for families, professionals, or those seeking a smart investment. Every detail has been carefully thought out to create a home that feels brand new while still maintaining its charm.Outside, enjoy a good-sized backyardideal for kids, pets, or summer barbecues. The property is located close to all amenities, including shopping, schools, parks, and transit, ensuring convenience at your doorstep.Whether youre a first-time buyer looking to enter the market or an investor searching for a turnkey addition to your portfolio, this home checks all the boxes. With nothing left to do but move in and enjoy, 1349 Trafalgar Street is ready to welcome its next owners.
Inclusions: Fridge, Stove, Dishwasher, dryer, washer, water heater
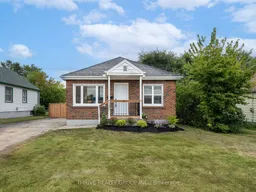 43
43

