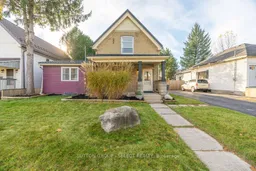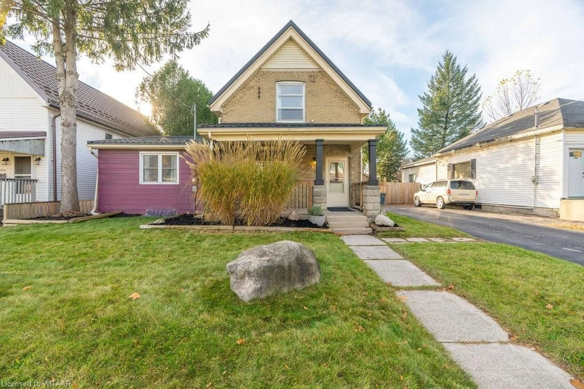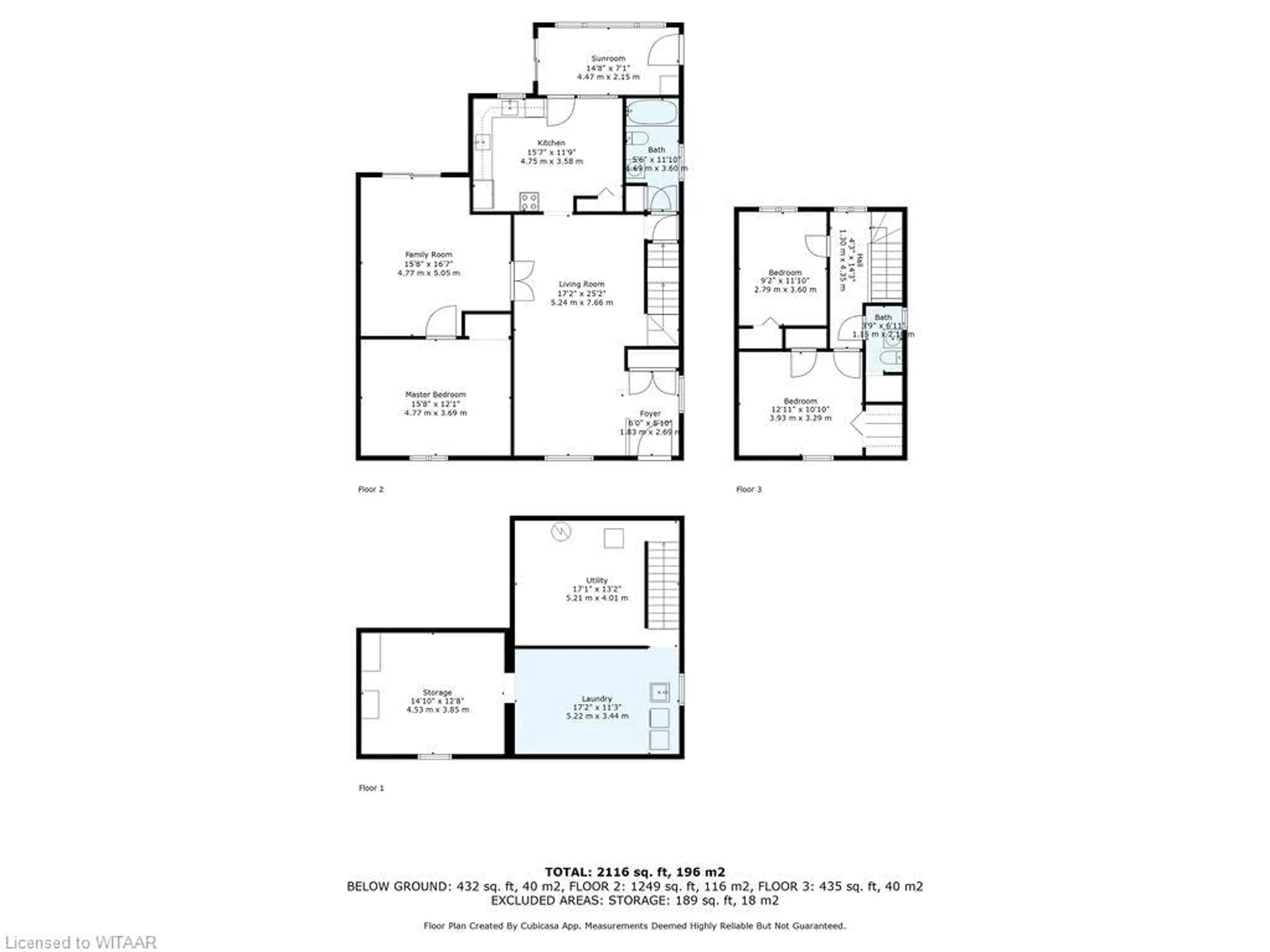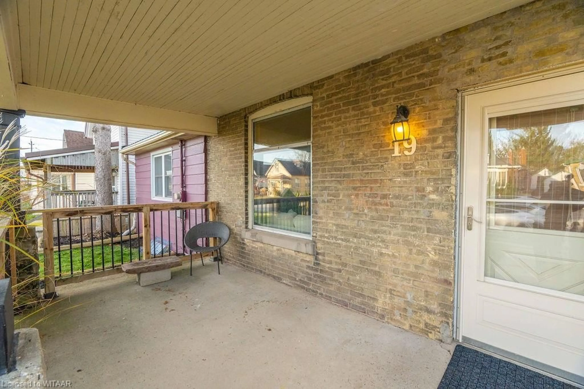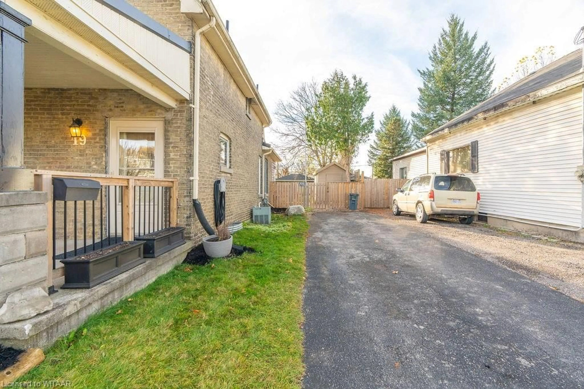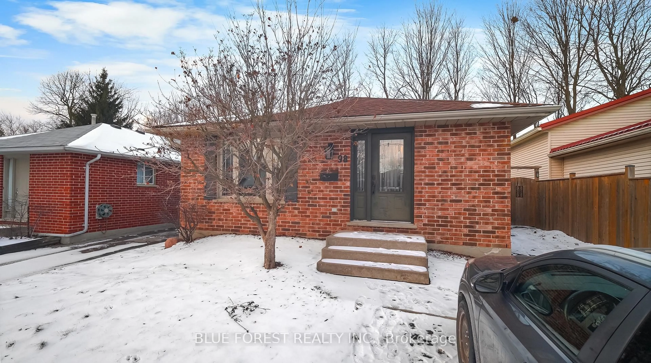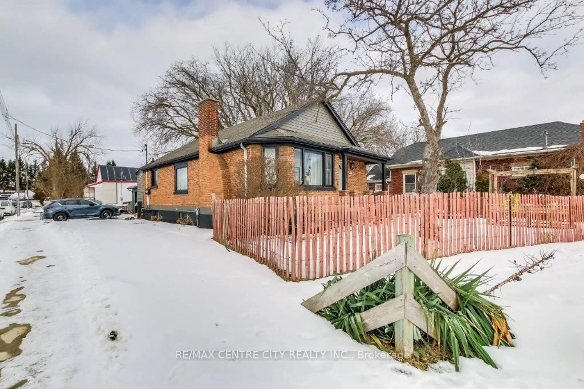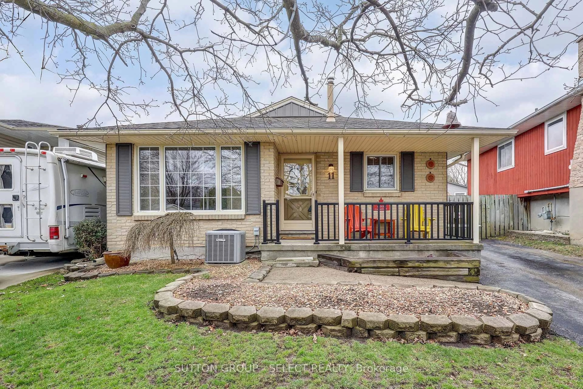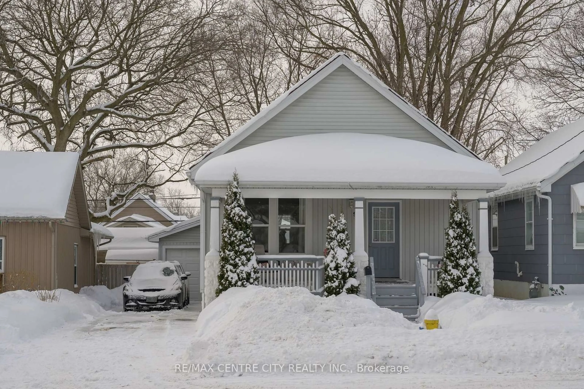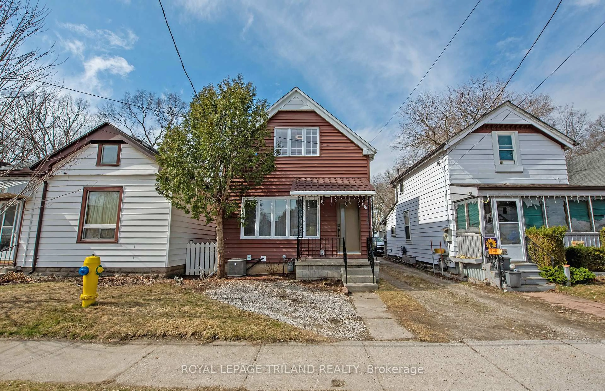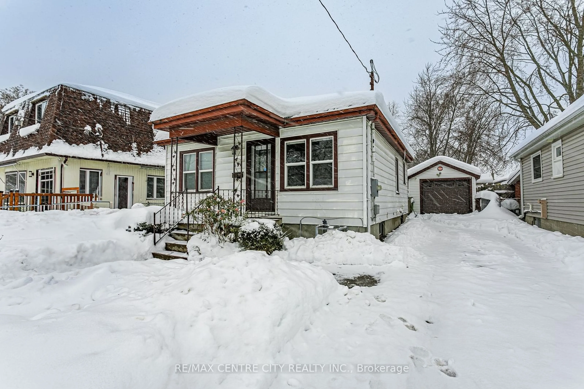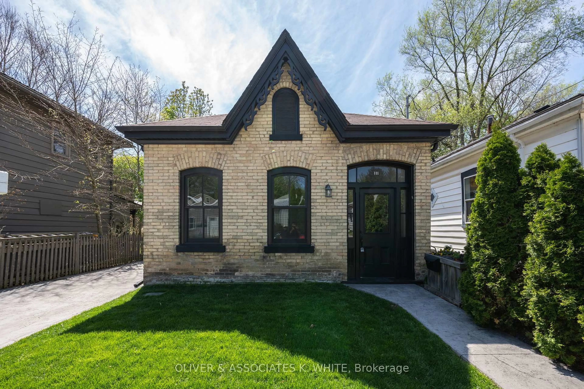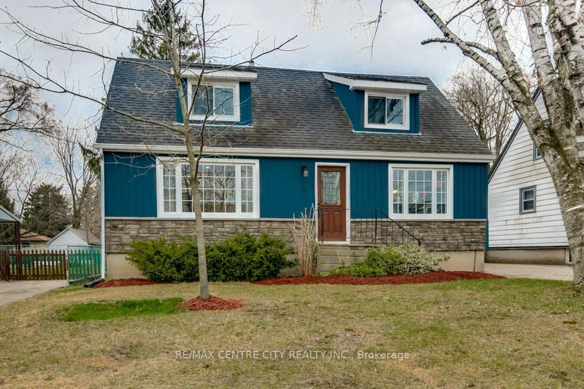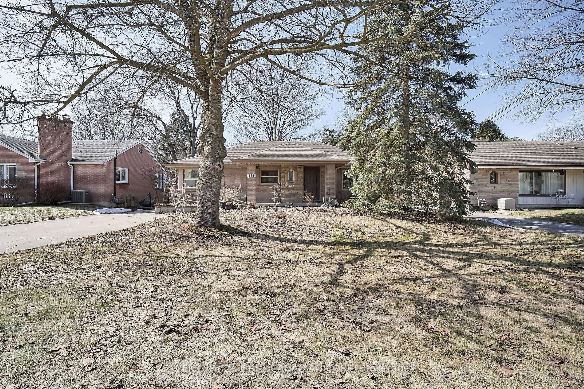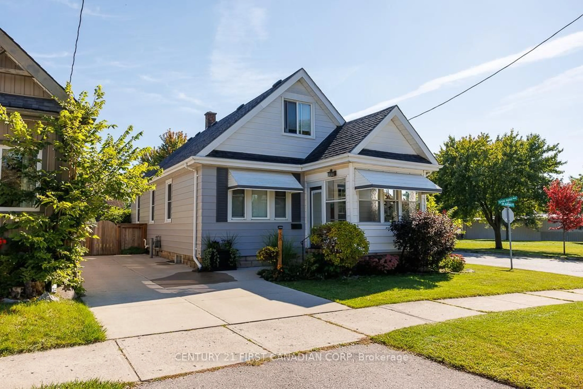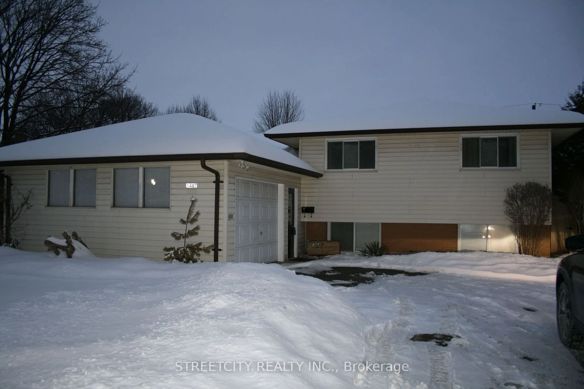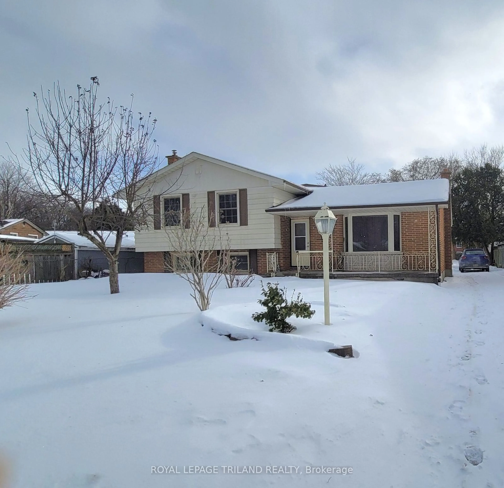Contact us about this property
Highlights
Estimated ValueThis is the price Wahi expects this property to sell for.
The calculation is powered by our Instant Home Value Estimate, which uses current market and property price trends to estimate your home’s value with a 90% accuracy rate.Not available
Price/Sqft$236/sqft
Est. Mortgage$2,147/mo
Tax Amount (2023)$3,241/yr
Days On Market179 days
Description
Just incredible! You won't want to miss this spacious 1 3/4 storey home now available in East London. Featuring a main floor primary bedroom and full bathroom and two additional bedrooms with full bathroom upstairs; this home is truly one of a kind and has loads of charm. You'll love what we have to offer in this price range including the 9 foot ceilings in the main living area, exposed brick in the generous sized primary bedroom, elegant clay tile style steel roof, carpet free living, and an oversized lot (60' x 163') with multiple improvements. Enjoy the outdoors on your own property with various spaces including your covered porch deck with ramp access, low maintenance garden and landscaping, workshop, garden shed and detached insulated (19' x 19') garage (with power) currently set up as a gym/outdoor lounge area. Zoning allows for additional unit, ask the City of London and the listing agent for more information. Located in a quiet neighbourhood with well cared for homes just minutes form parks, shopping, schools and the 401, this home will catch the eye of a variety of house hunters. Don't miss your chance to call this place home!
Property Details
Interior
Features
Lower Floor
Storage
4.50 x 3.81Utility Room
5.21 x 3.99Laundry
5.21 x 3.43Exterior
Features
Parking
Garage spaces 1
Garage type -
Other parking spaces 3
Total parking spaces 4
Property History
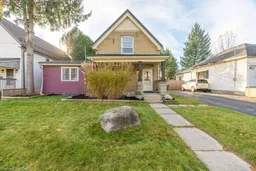 50
50