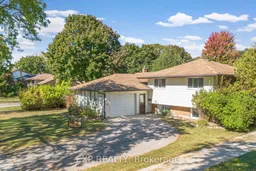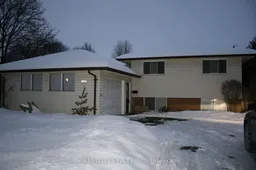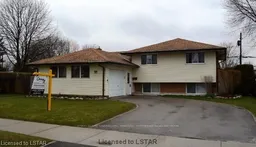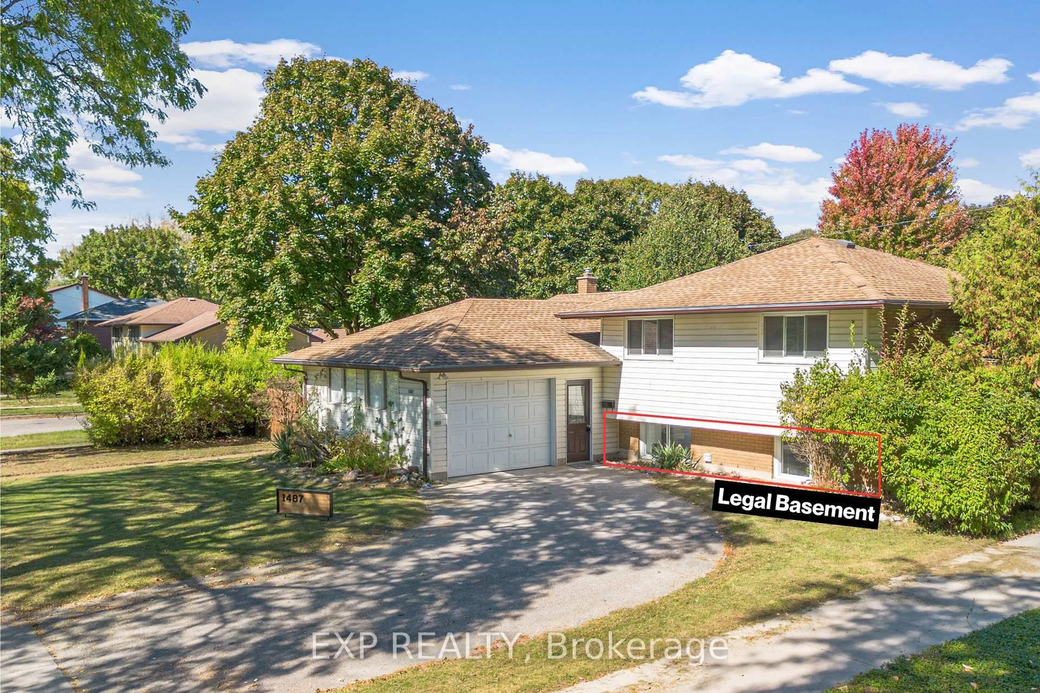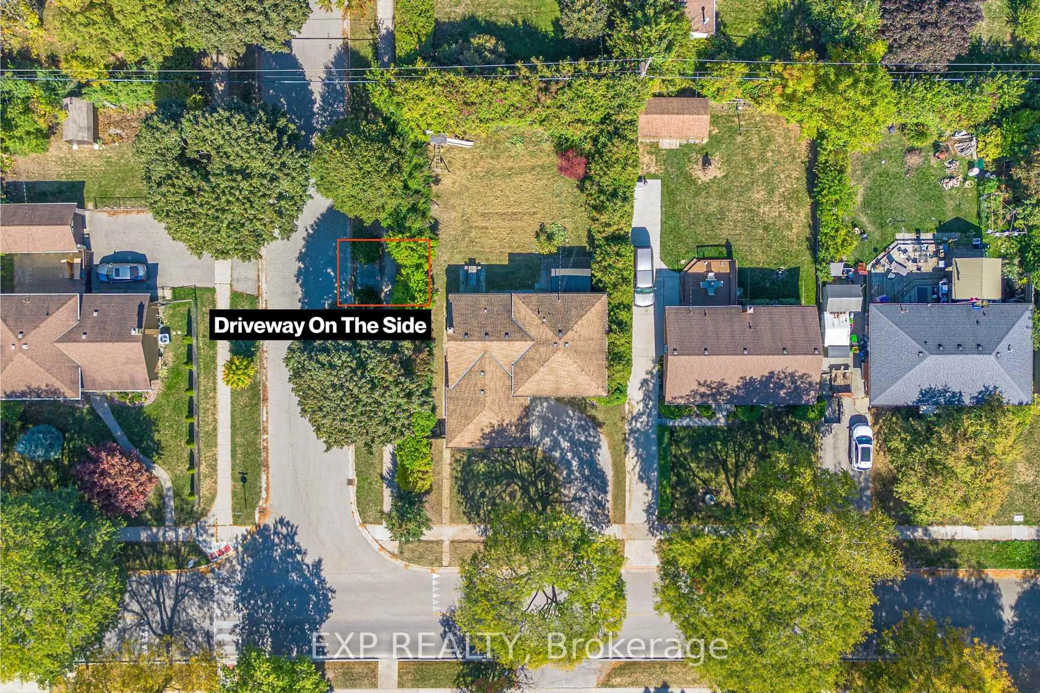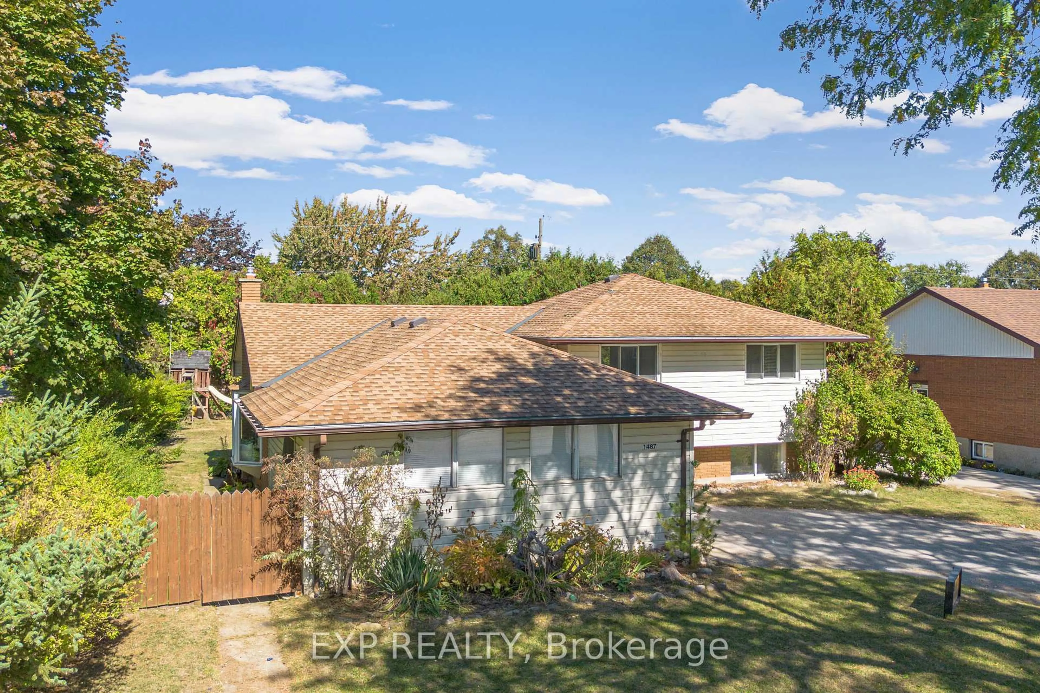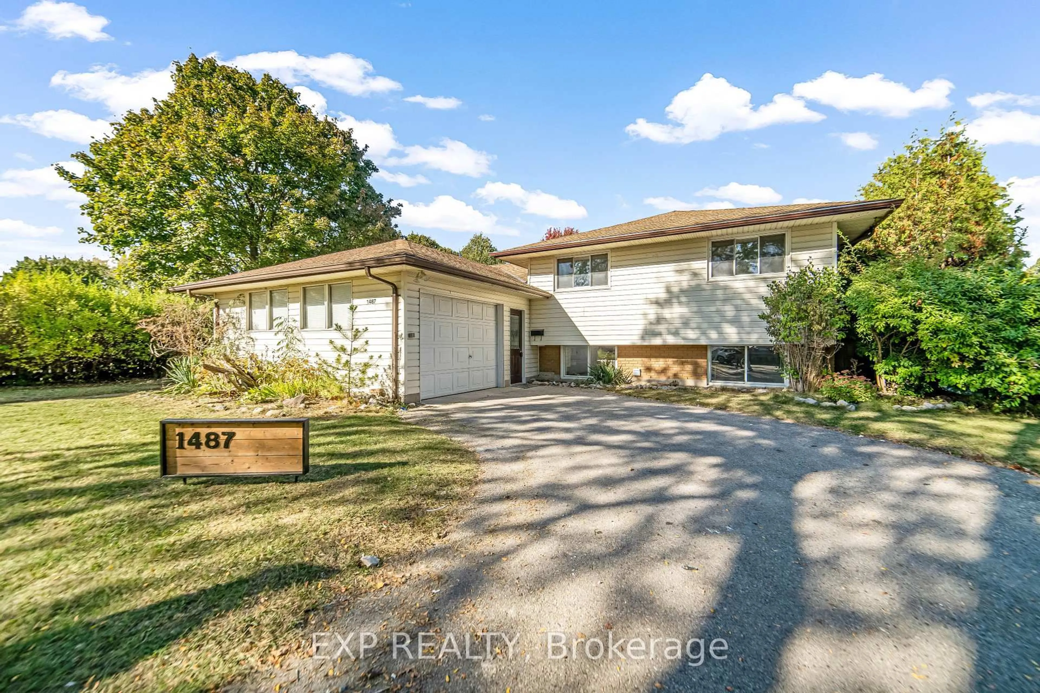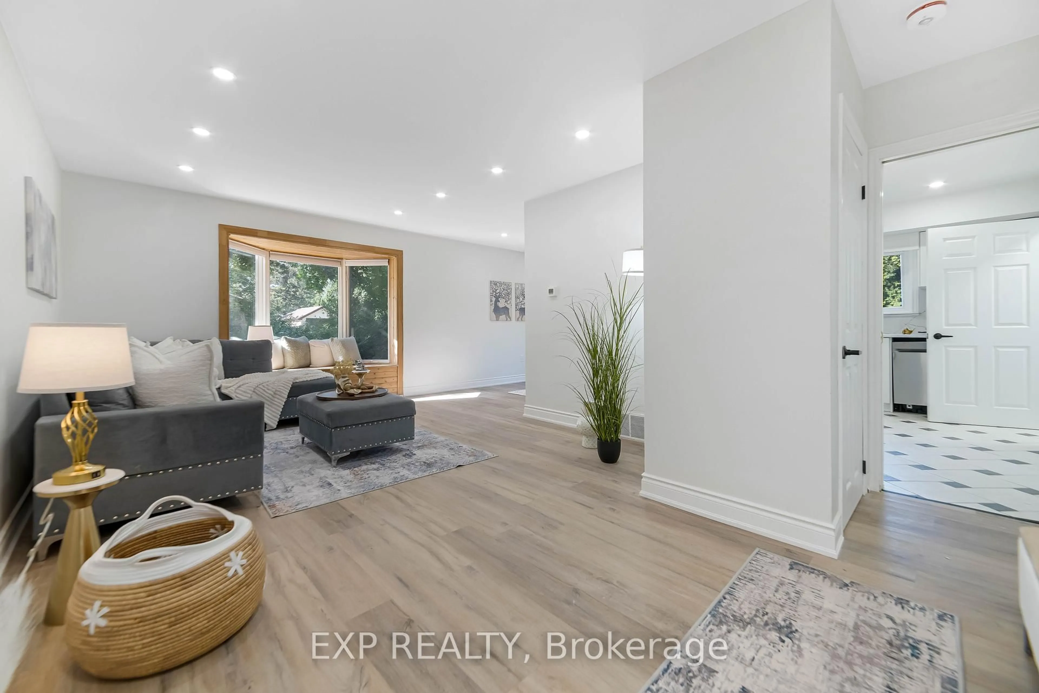1487 beckworth Ave, London East, Ontario N5V 2K8
Contact us about this property
Highlights
Estimated valueThis is the price Wahi expects this property to sell for.
The calculation is powered by our Instant Home Value Estimate, which uses current market and property price trends to estimate your home’s value with a 90% accuracy rate.Not available
Price/Sqft$433/sqft
Monthly cost
Open Calculator
Description
Turnkey Legal Duplex!Experience the perfect blend of charm, functionality, and investment opportunity in this fully renovated, city-approved legal duplex bungalow. Nestled on a peaceful, tree-lined street, this property features a spacious 3-bedroom, 1-bath main unit and a bright 1-bedroom, 1-bath lower unit each with modern finishes, oversized windows, and separate laundry.Set on a large lot with mature trees, this versatile home is ideal for house hacking, multigenerational living, or generating rental income. Every detail has been thoughtfully updated, with brand-new kitchens (2025), bathrooms (2025), flooring (2025), pot lights (2025), and appliances (2025)including 2 refrigerators, 2 stoves, 2 laundry units, and a dishwasher, most with a 1-year warranty.Enjoy modern upgrades, tranquil surroundings, and convenient access to amenities. Perfectly located near Fanshawe College and essential services, this is a move-in-ready investment you wont want to miss!
Property Details
Interior
Features
Main Floor
Kitchen
3.38 x 2.77Dining
2.77 x 2.95Living
4.66 x 3.38Foyer
3.38 x 1.34Exterior
Features
Parking
Garage spaces 1
Garage type Carport
Other parking spaces 3
Total parking spaces 4
Property History
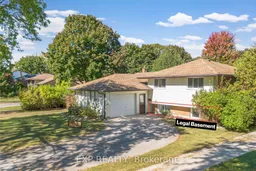 50
50