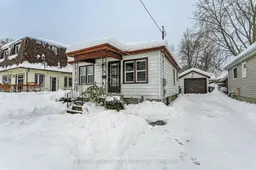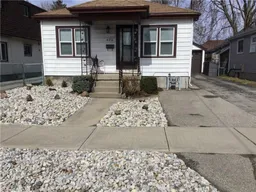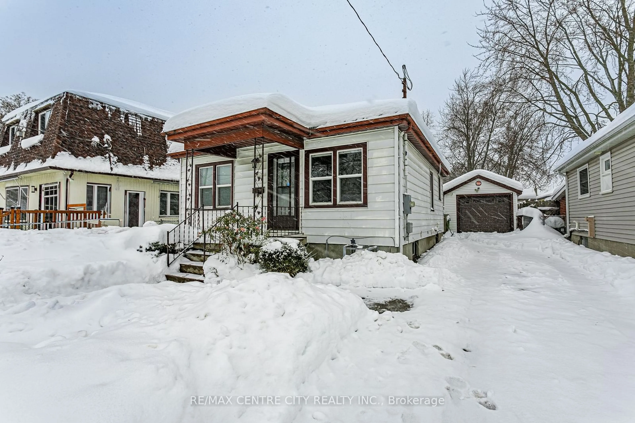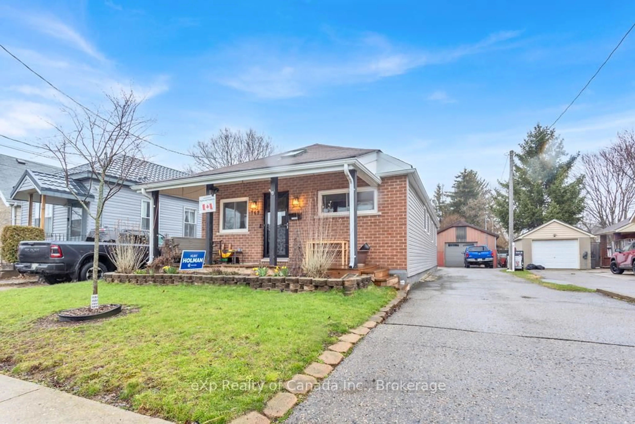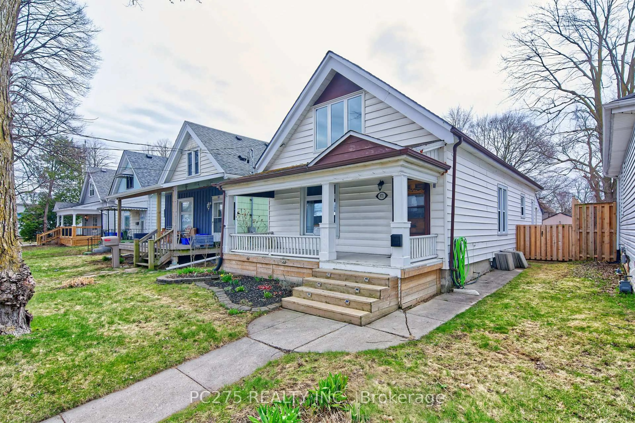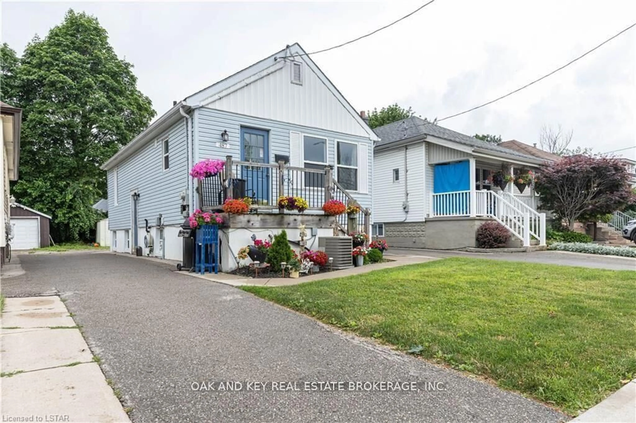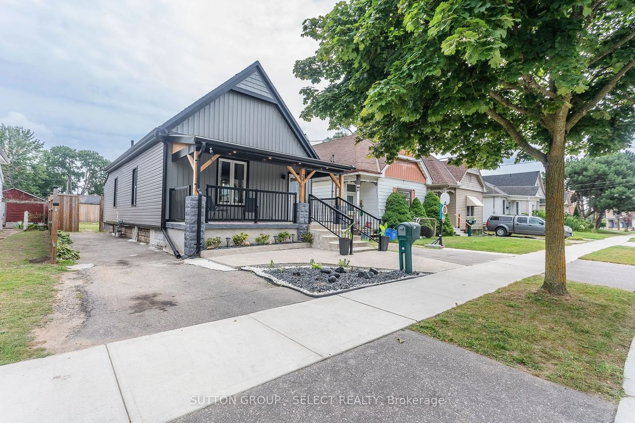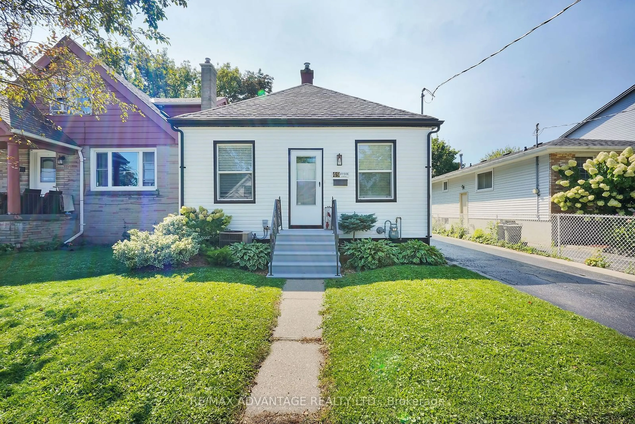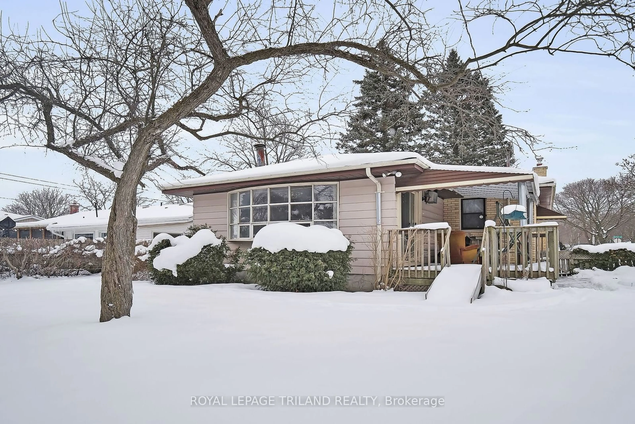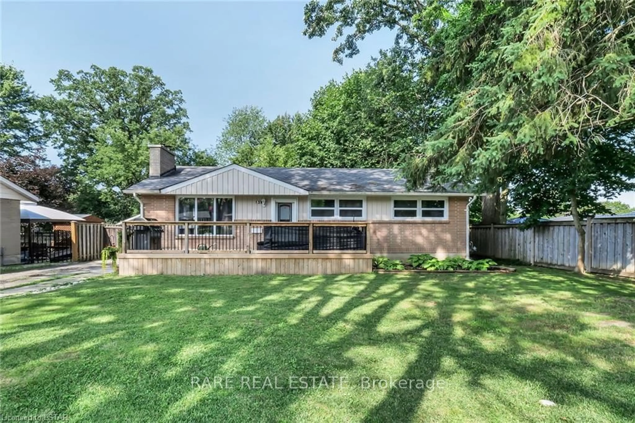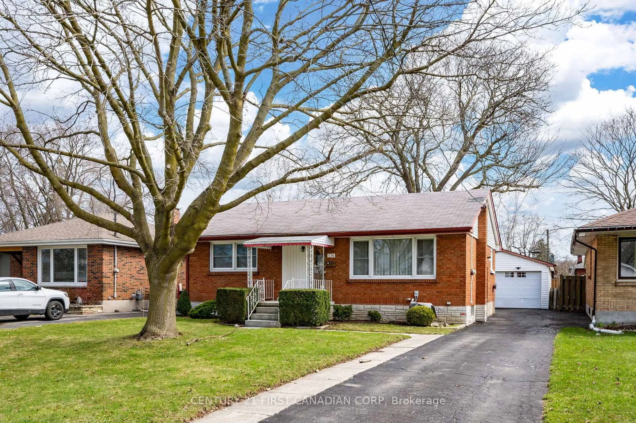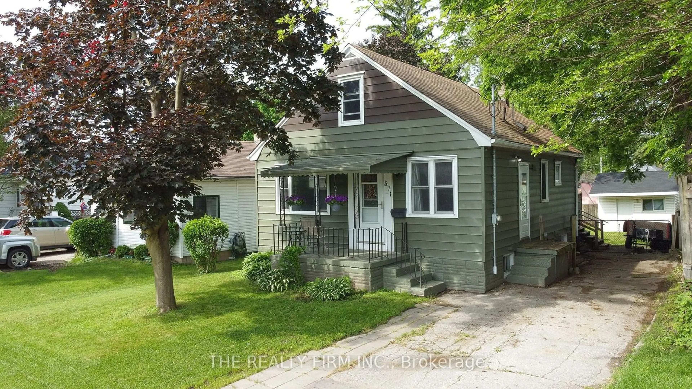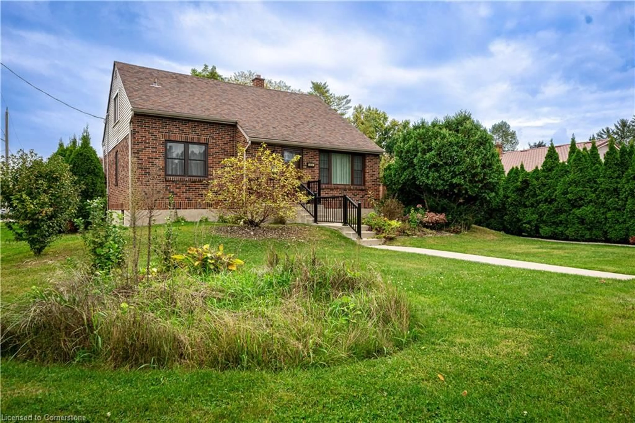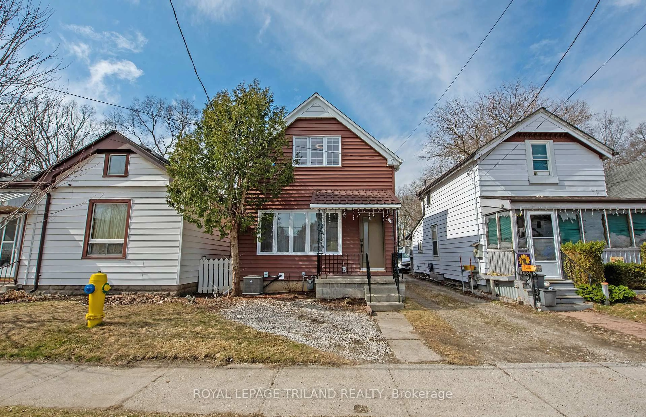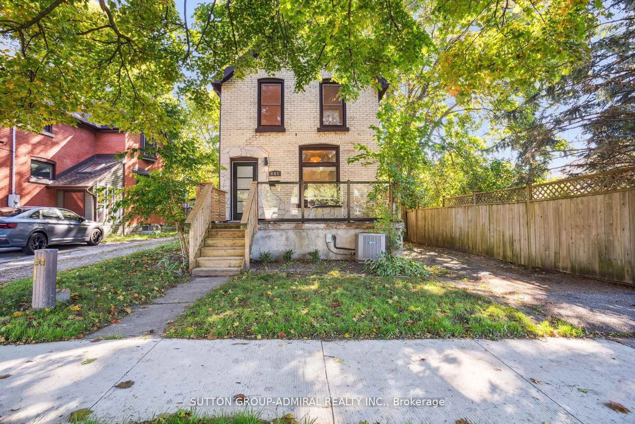Welcome to this charming, bright, and maintenance-free family home with Duplex potential. It has a full granny suite with a separate entrance, ideal for guests or rental income! The main floor has an open layout in the living room, dining room, and kitchen. It includes 2 bedrooms, a modern 4-piece bathroom, and beautiful hardwood floors with laminate in the kitchen. The lower level also has a separate entrance. It offers a spacious living area, a cozy bedroom, a galley kitchen with three appliances, and a modern 4-piece bathroom. This home includes updated energy-efficient windows and doors (approx. 4-5 yrs) throughout. A shared utility room has a heavy-duty washer and dryer for both units. This room is easily transformed into an additional bedroom or family room. Enjoy your time on the concrete deck at the back while relaxing or hosting gatherings. The partial double-wide driveway can fit 5 cars, and the single garage has hydro. This home is perfect for first-time buyers or those looking to downsize. Live comfortably on the main floor while earning extra income from the granny suite. New AC installed in 2022, furnace (approx. 8 yrs). Property comes with newer bbq and hottub (not installed), Don't miss this great opportunity!
Inclusions: furniture in basement optional
