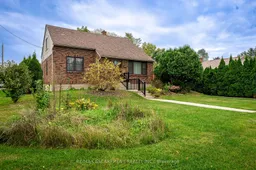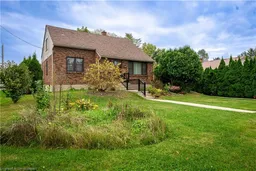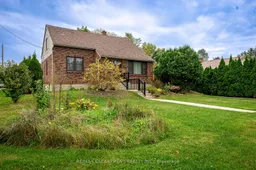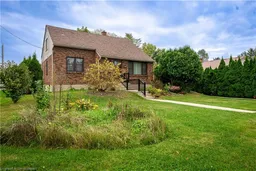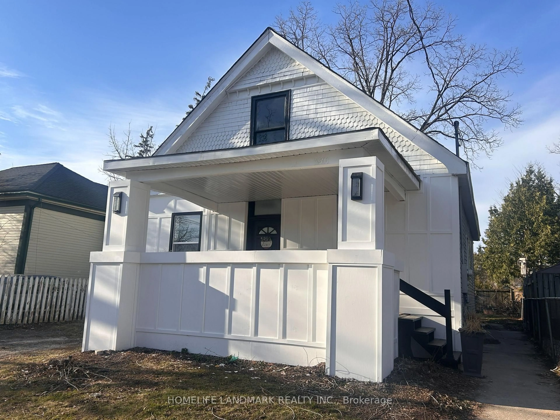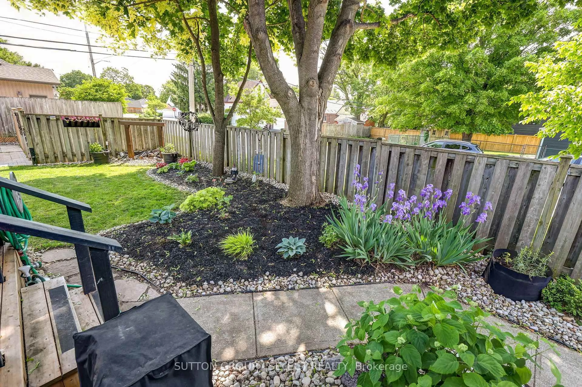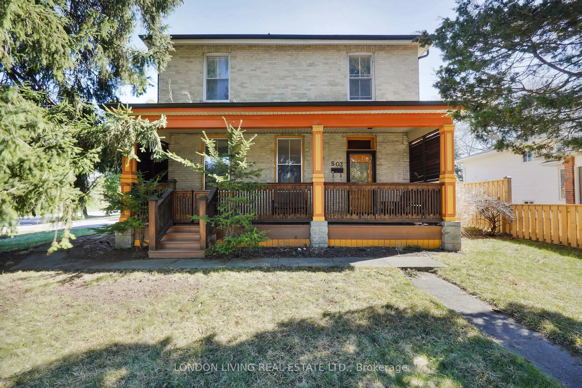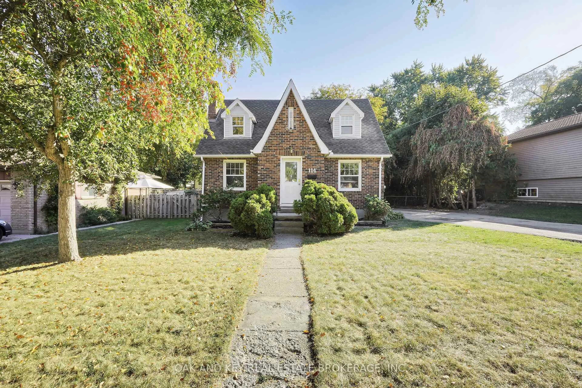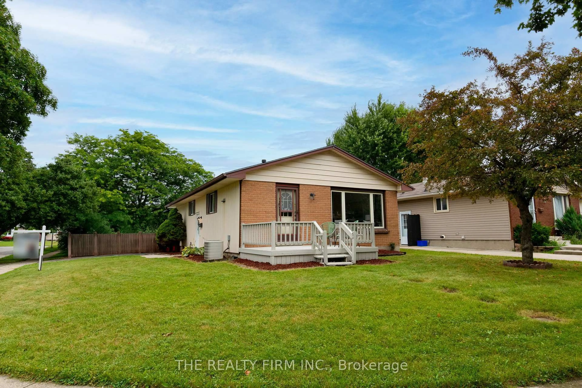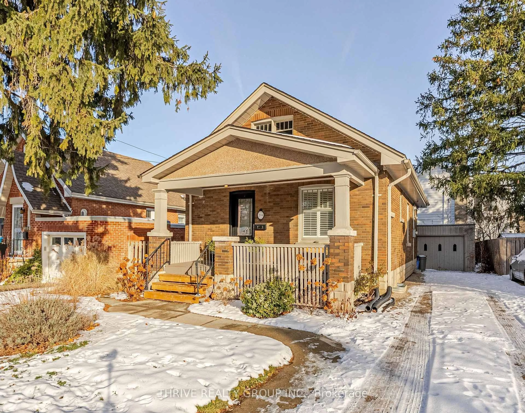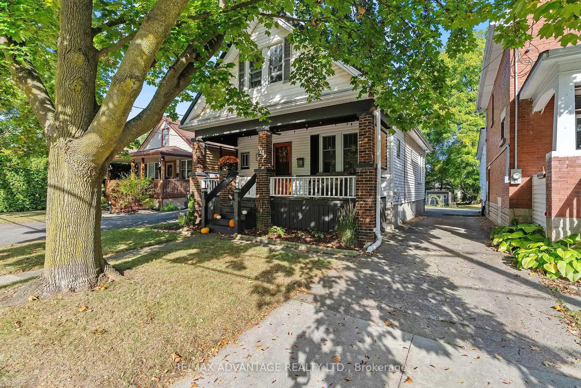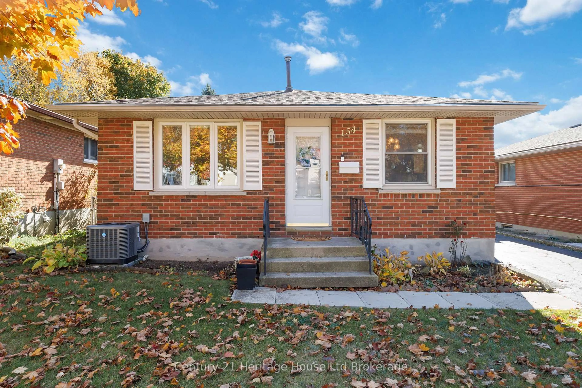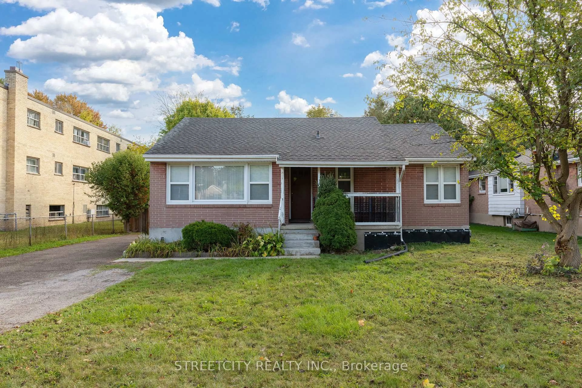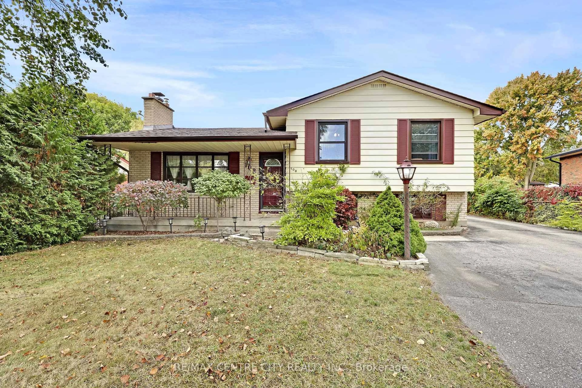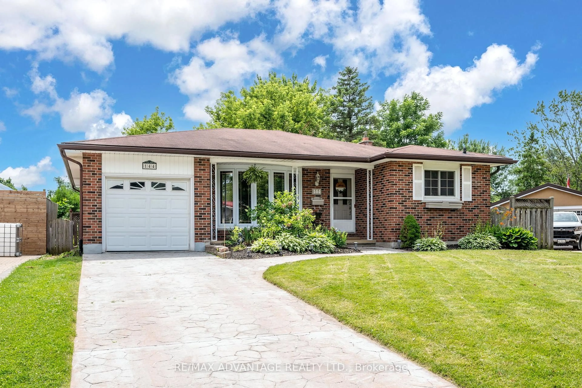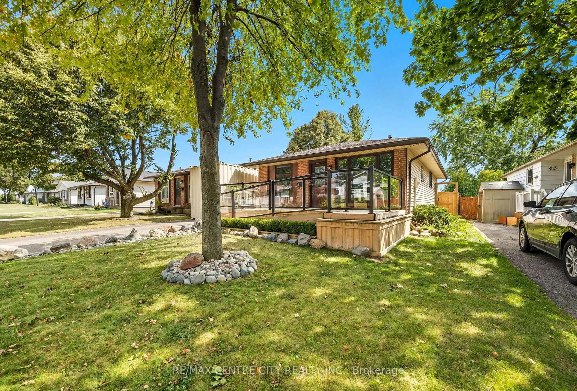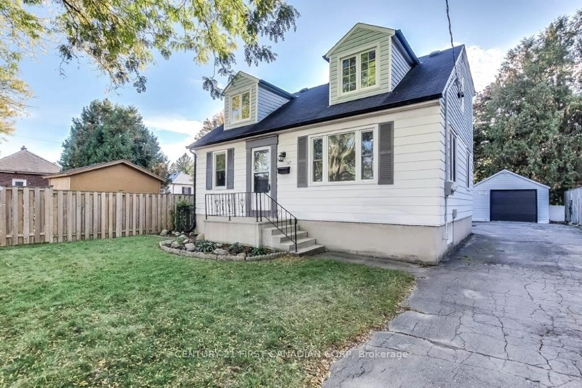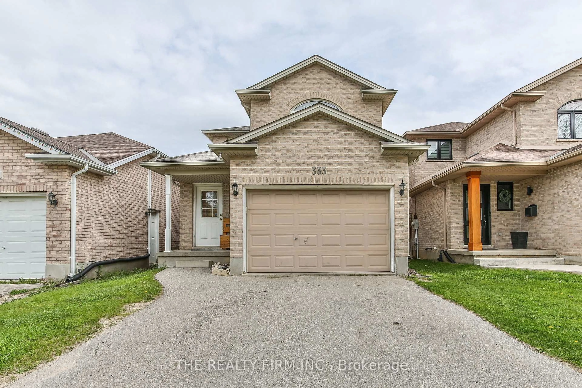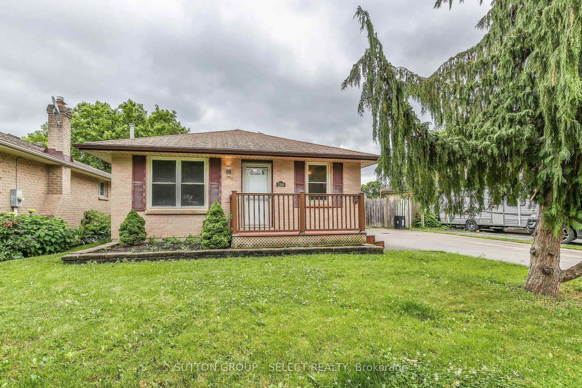POTENTIAL is the word that sums up this home that sits on a huge lot. Located in a highly desirable neighbourhood in North London, close to all amenities and great schools, is this four-bedroom home that boasts a 50 x 175 foot corner lot! The home needs some updating, but the bones are great. Step inside to find the home has newer laminate flooring in the living areas on the ground floor, two bedrooms on the ground floor and is also featured in the two bedrooms upstairs. The large living and dining rooms offer plenty of space for hanging out with family and friends. You will also find the original 1949 hardwood floors in the bedrooms and upstairs hallway. The kitchen has been updated with white cabinets, subway tile backsplash and a gas range. The three-piece bathroom has been updated with a large walk-in shower and pedestal sink. The unfinished basement offers lots of space to create your own dream family area, workout room, craft room or whatever your heart desires. The massive 175-foot-deep corner lot is fully fenced with a newer fence and deck and has plenty of room for kids to play or for a larger home to be built (with your due diligence of course). Dont let this opportunity to live in a sought-after North London neighbourhood pass you buy! RSA.
Inclusions: Fridge, Stove, Washer, Dryer, ELFS, Window Coverings, Extra Furnace in basement (still in box), all chattles and fixtures in as in condition
