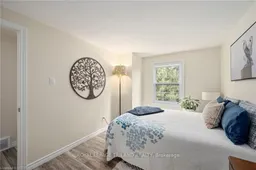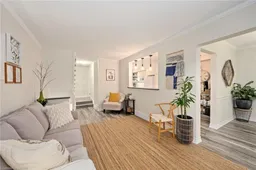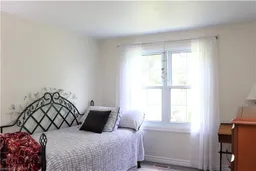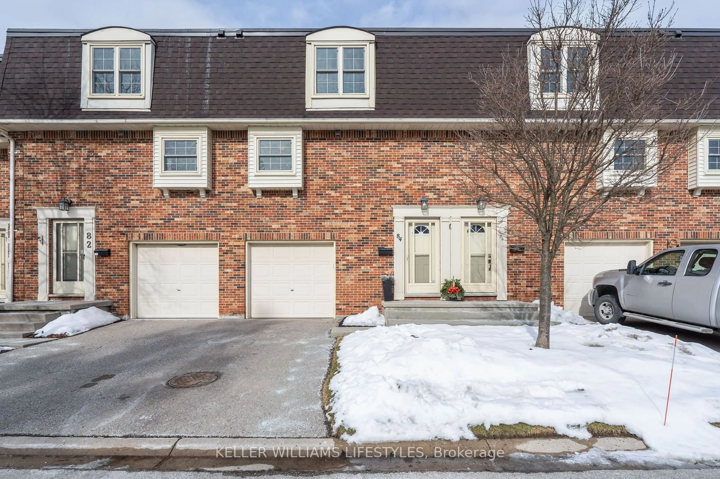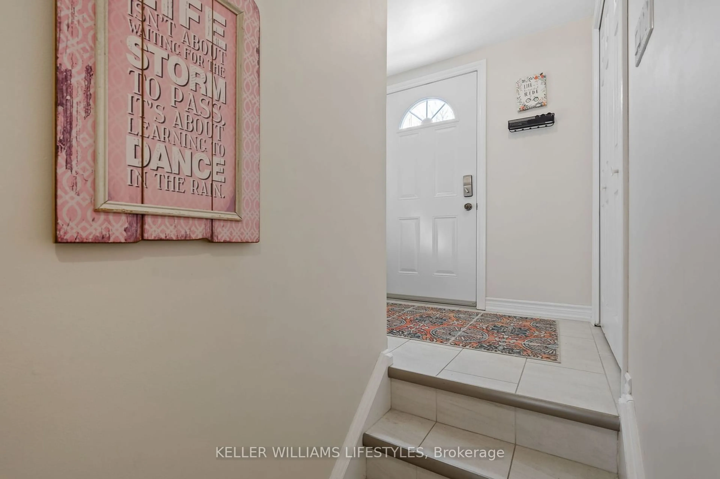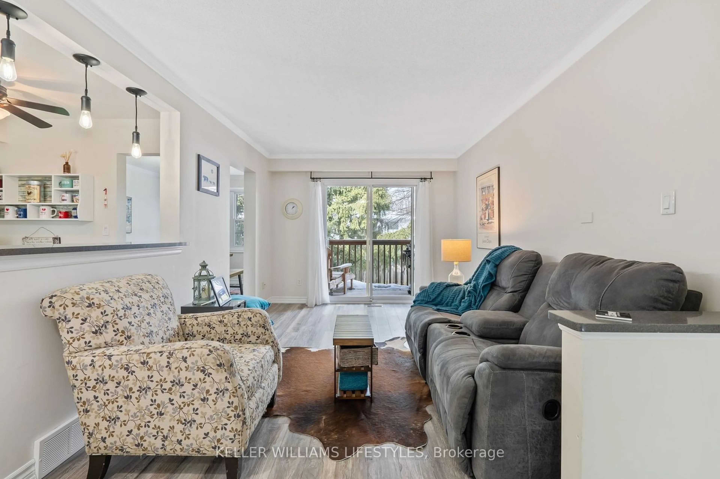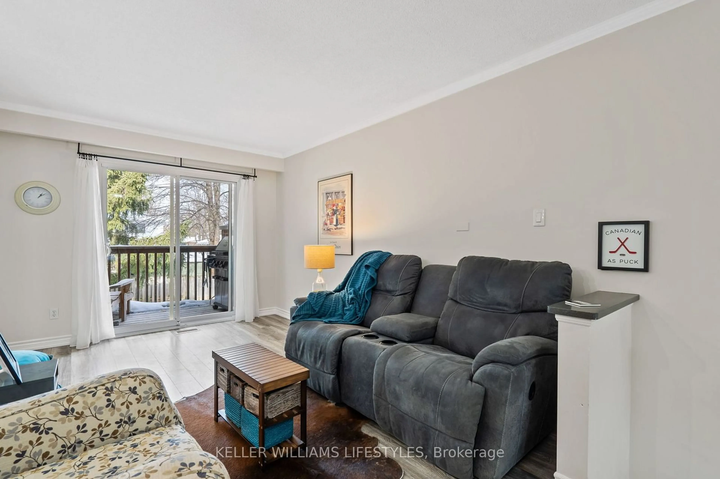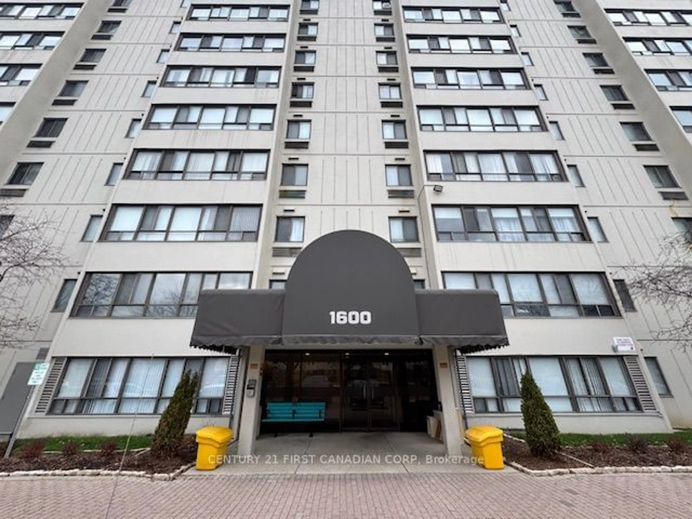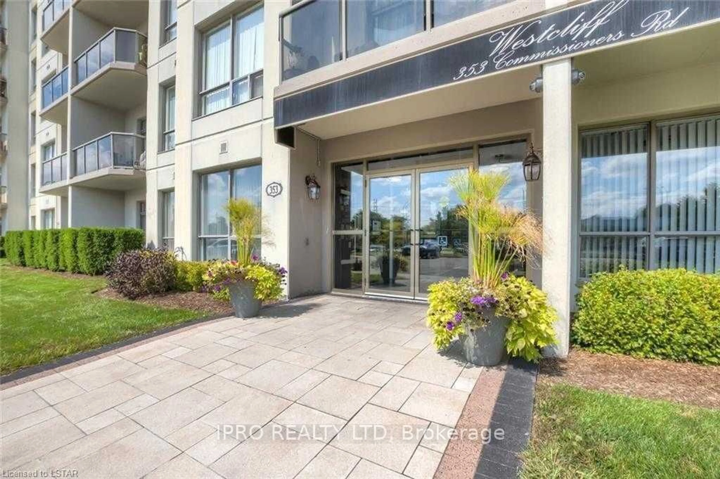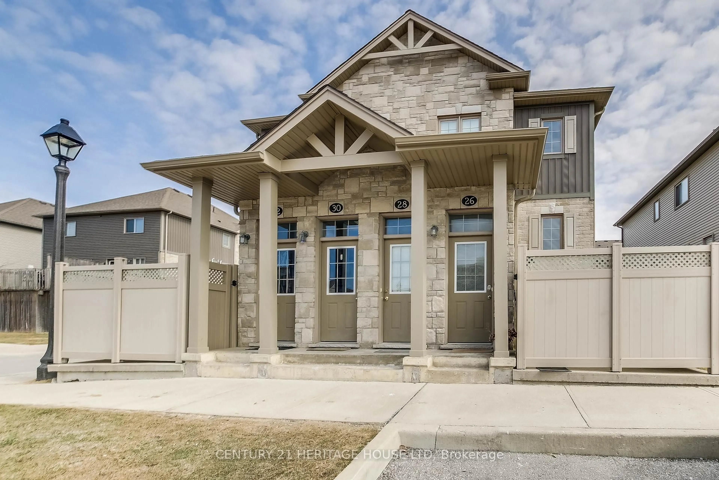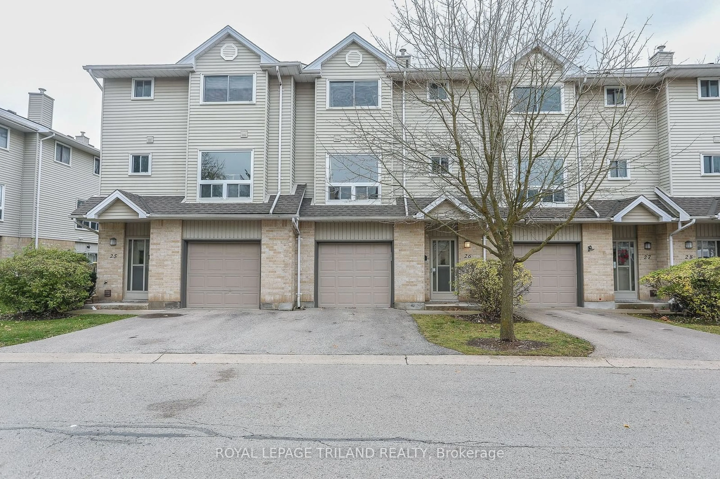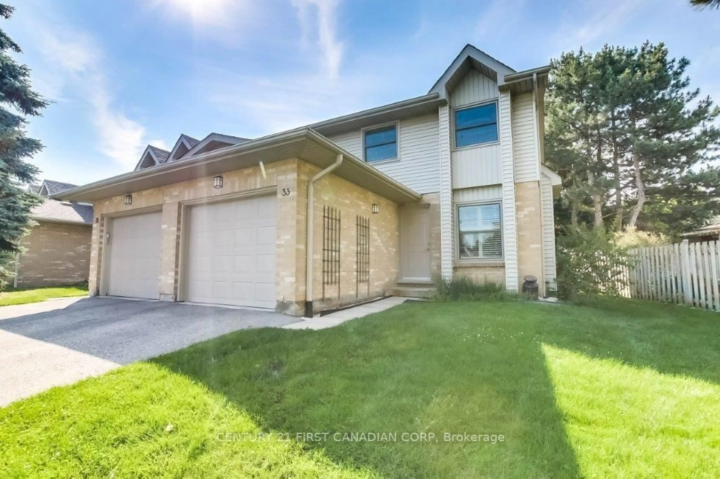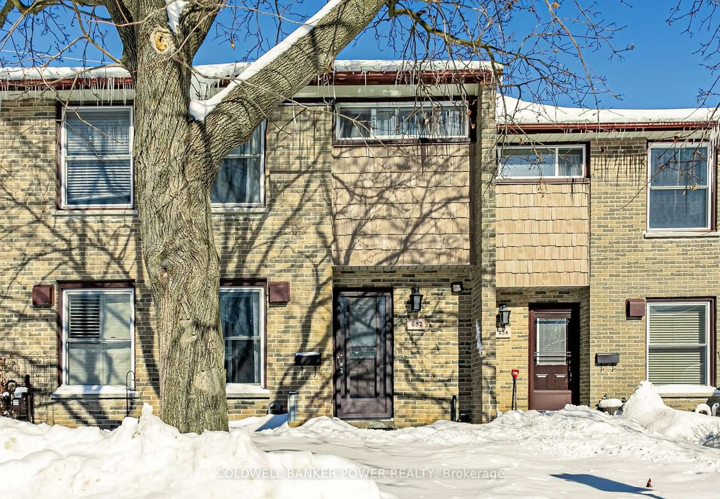900 Pond View Rd #84, London, Ontario N5Z 4L7
Contact us about this property
Highlights
Estimated ValueThis is the price Wahi expects this property to sell for.
The calculation is powered by our Instant Home Value Estimate, which uses current market and property price trends to estimate your home’s value with a 90% accuracy rate.Not available
Price/Sqft$321/sqft
Est. Mortgage$2,061/mo
Maintenance fees$483/mo
Tax Amount (2024)$2,375/yr
Days On Market35 days
Description
Welcome to this extraordinary 3-bedroom condo in highly sought-after Millers Cove! Only steps away from beautiful Westminster Ponds with fishing & kayaking in the summer, skating in the winter and walking trails all year. Some of the special features of this beautiful home include fully updated kitchen and bathrooms with stone counter tops and slow-close white shaker style cabinets. Kitchen offers pull out drawers in the pantry and the lower corner cabinet, under mount sink and eat-in area currently set up as a coffee bar. Luxury vinyl flooring in the main living spaces, new baseboards, crown moulding and paint throughout. The cozy living room at ground level offers patio doors to outside space and is perfect as an office, TV room or playroom for kids. Situated nicely for privacy & enjoyment, this home offers outdoor spaces on a patio that opens onto a grassy area, and a main level balcony perfect for relaxing or BBQ. Upstairs, the primary bedroom boasts a large closet; two additional generously sized bedrooms, and a beautifully updated bathroom. Also plenty of storage space in the laundry/utility room. This is a carpet-free home. Six appliances included. Visitor parking conveniently front and close, and the back faces landscaping, trees and the backyards of single family homes, so no looking at other units. The condo corporation cares for the grounds and buildings, and residents enjoy a tennis/pickle ball court. The location has easy access to public transit, Highways 401, 402, and routes to St. Thomas. It's also close to LHSC Victoria Hospital and Parkwood Hospital, nature trails, dog parks, and scenic wildlife near your doorstep. If your dream is to have a beautiful home in a nice community and surrounded by nature - this is the place for you.
Property Details
Interior
Features
Main Floor
Living
5.46 x 2.97Sliding Doors / W/O To Deck
Kitchen
6.22 x 2.62Pot Lights / Breakfast Bar / Eat-In Kitchen
Bathroom
1.34 x 1.782 Pc Bath
Dining
3.81 x 2.87Exterior
Features
Parking
Garage spaces 1
Garage type Attached
Other parking spaces 1
Total parking spaces 2
Condo Details
Amenities
Bbqs Allowed, Tennis Court, Visitor Parking
Inclusions
Property History
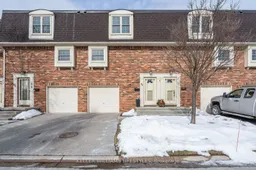 35
35