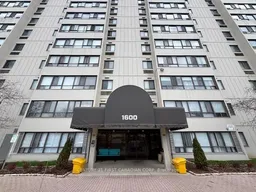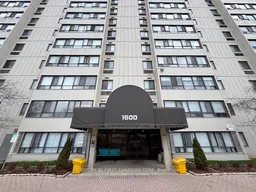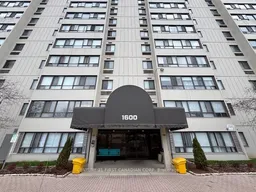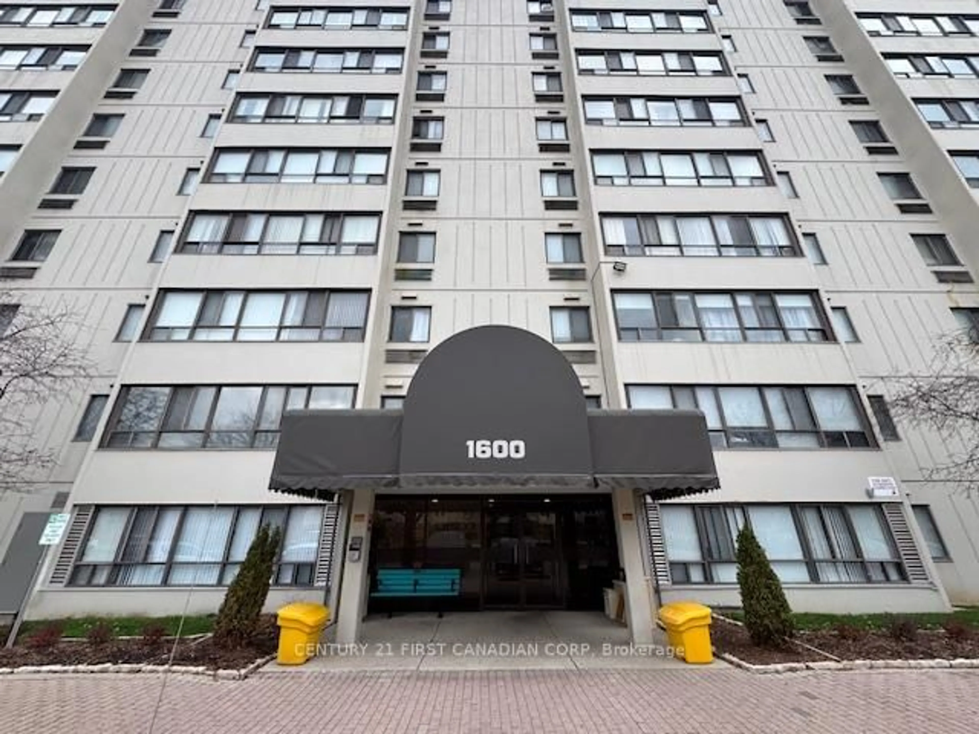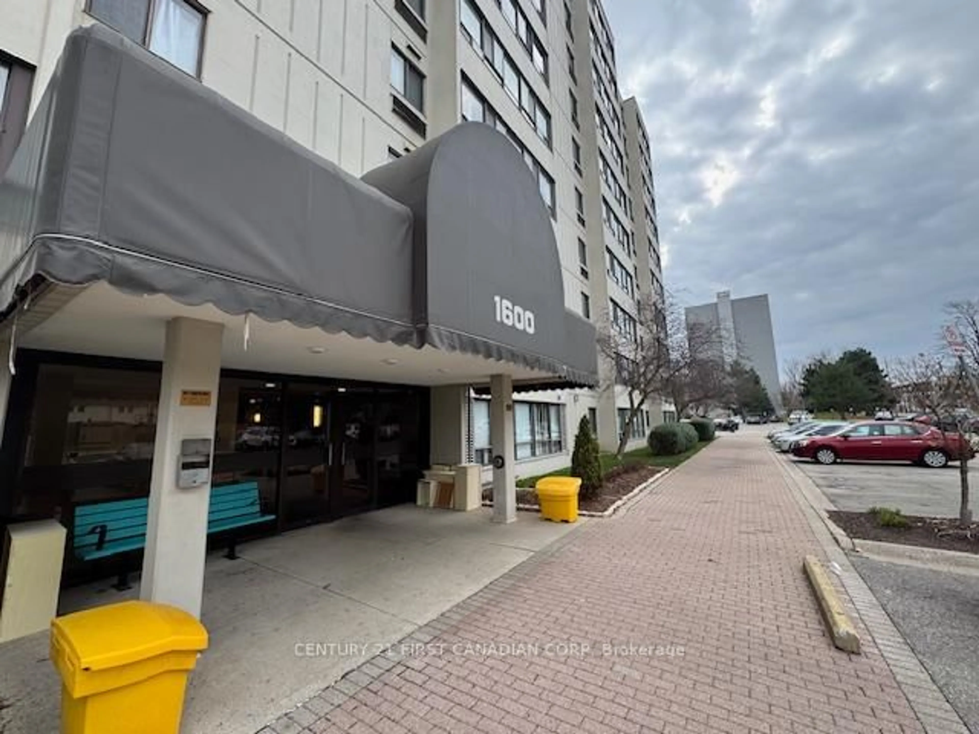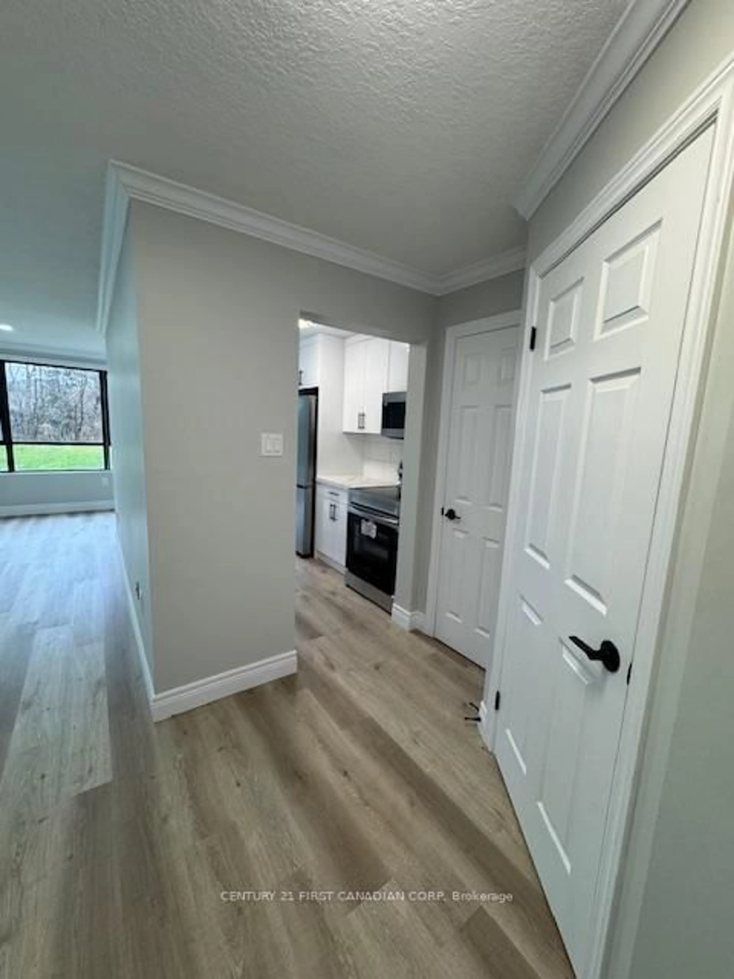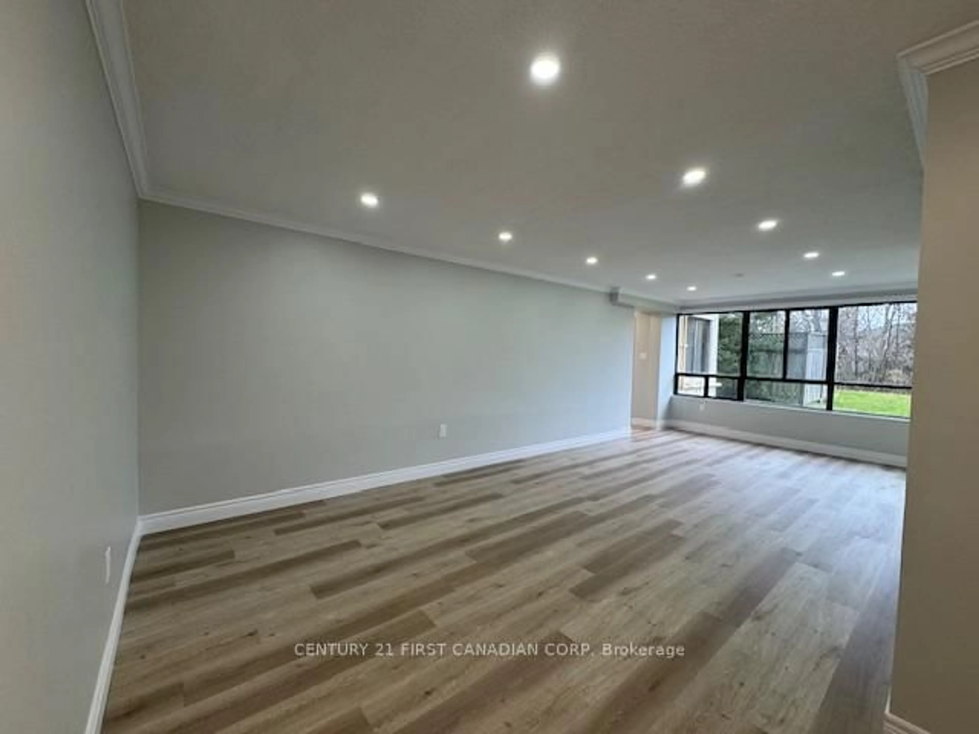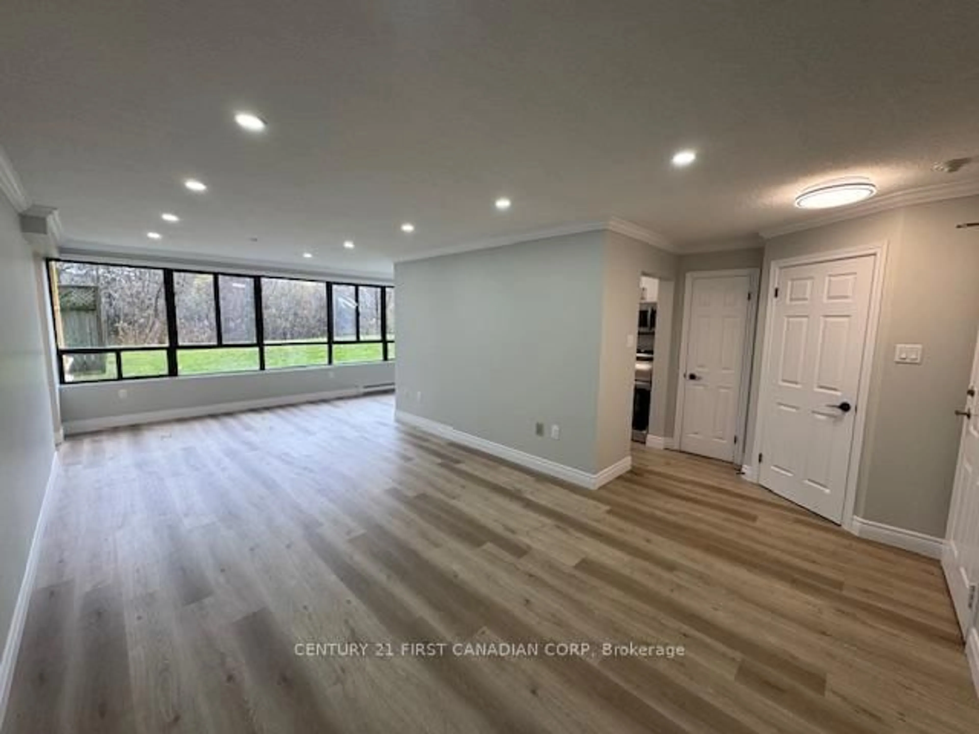1600 Adelaide St #107, London North, Ontario N5X 3H6
Contact us about this property
Highlights
Estimated valueThis is the price Wahi expects this property to sell for.
The calculation is powered by our Instant Home Value Estimate, which uses current market and property price trends to estimate your home’s value with a 90% accuracy rate.Not available
Price/Sqft$401/sqft
Monthly cost
Open Calculator
Description
Spacious 1-Bedroom Unit on the First Floor. This unit has been renovated from top to bottom with an open floor plan This inviting apartment boasts abundant natural light, big windows facing the morning east sun which enhances its welcoming atmosphere. From the upgraded Ceiling to the gourmet kitchen, new quality flooring, wood laminate flooring, slate tile and all new light fixtures. The kitchen is Top end stainless steel appliances. In suite Laundry. Located in a well-managed building, it offers convenience and comfort. The unit includes a laundry area with storage adding to its appeal. The large master bedroom provides a relaxing retreat. The location is unbeatable, with easy access to amenities, schools, parks, public transportation, Masonville Mall just 5 minutes drive, University Hospital and the University of Western Ontario. , grocery stores, library, restaurants and more. Whether you're looking to start your real estate journey or expand your investment portfolio, this apartment is a fantastic opportunity not to be missed!
Property Details
Interior
Features
Flat Floor
Br
2.95 x 4.29Bathroom
2.8 x 25.0Dining
2.99 x 2.44Family
3.51 x 5.64Exterior
Parking
Garage spaces -
Garage type -
Total parking spaces 1
Condo Details
Amenities
Elevator, Exercise Room, Visitor Parking
Inclusions
Property History
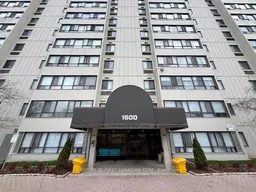 46
46