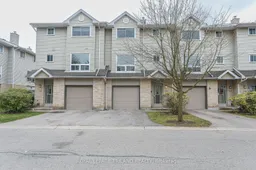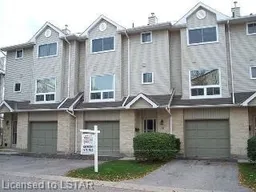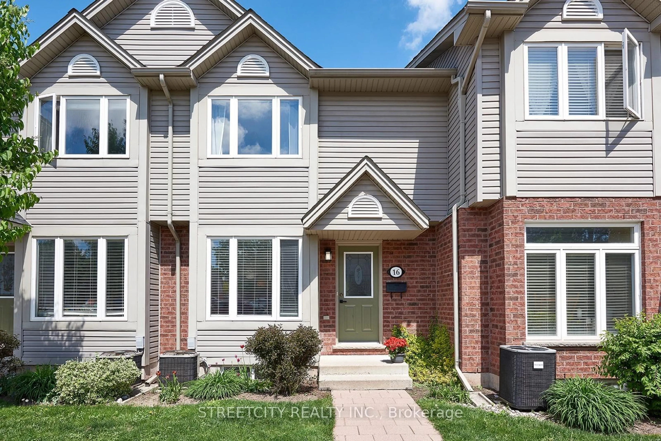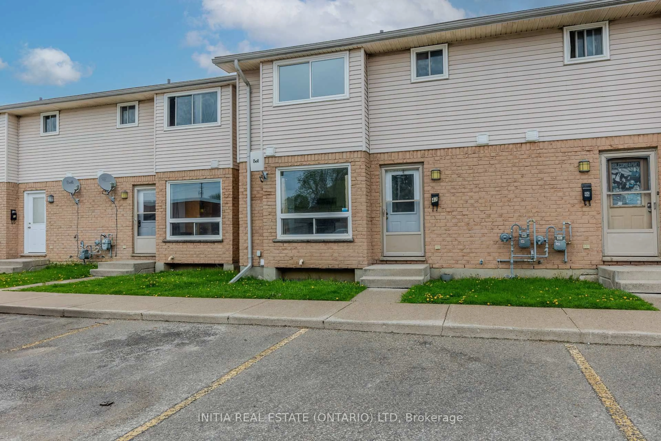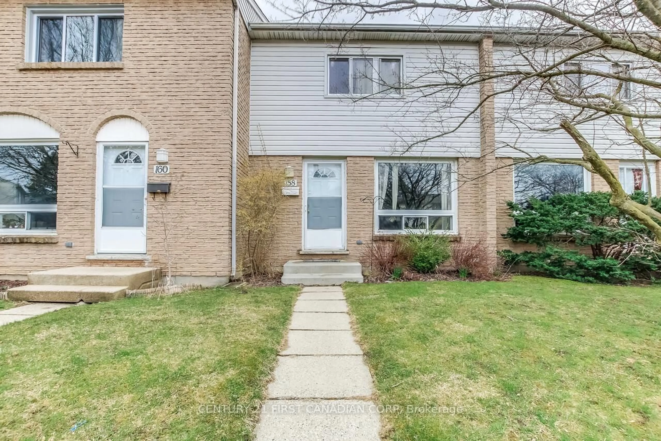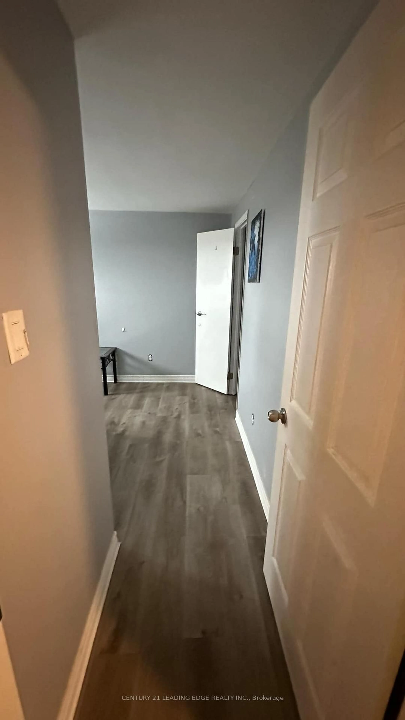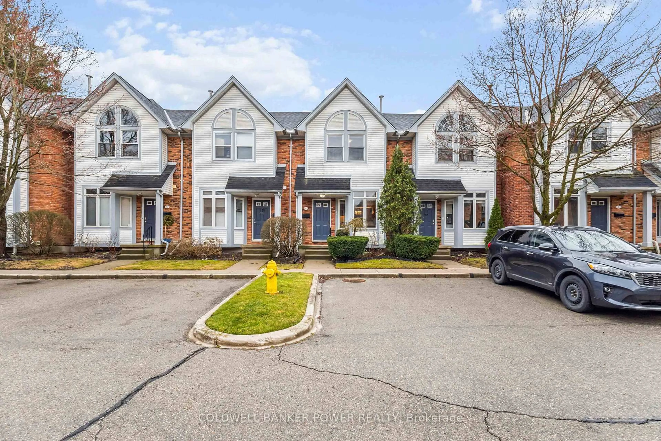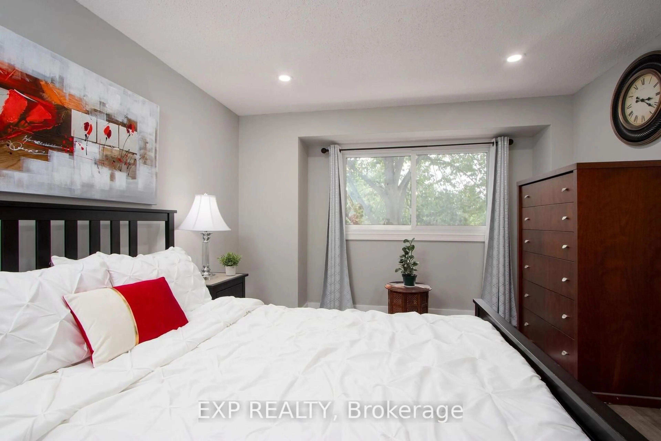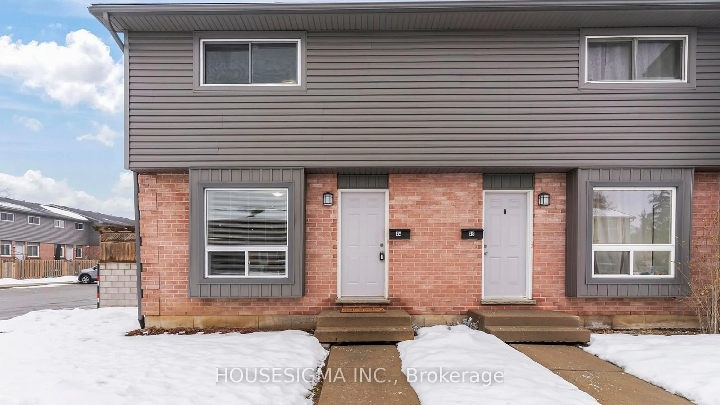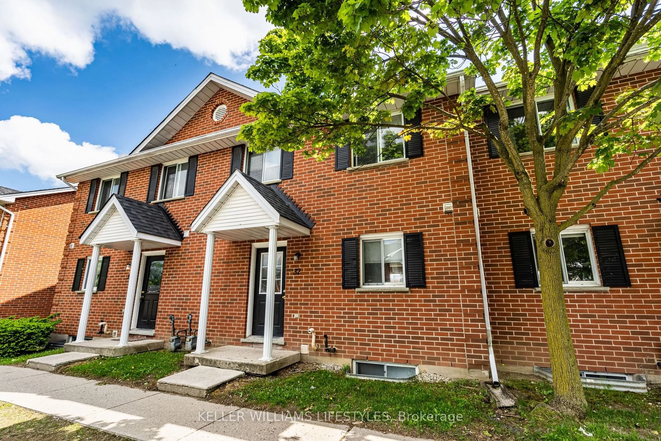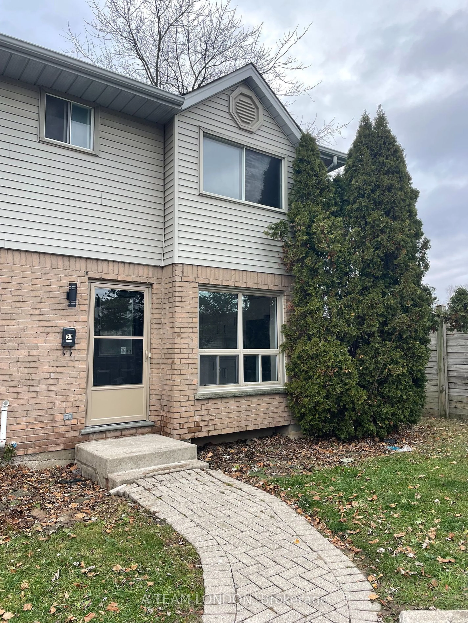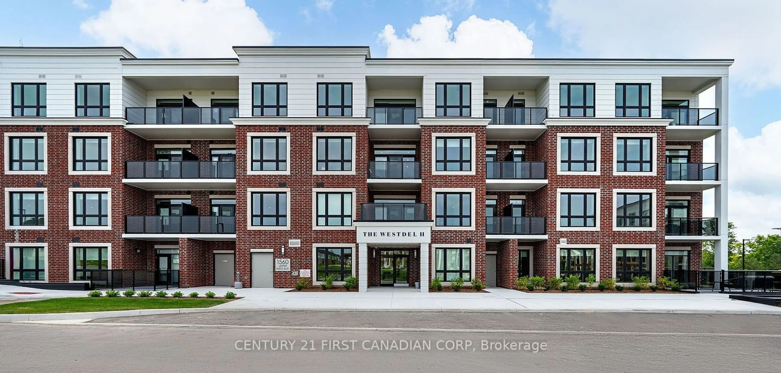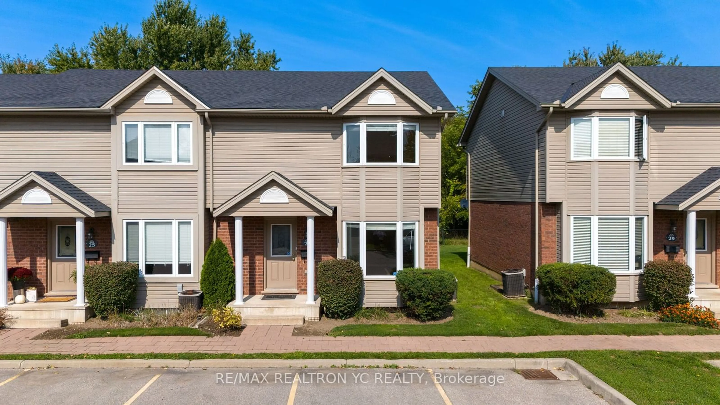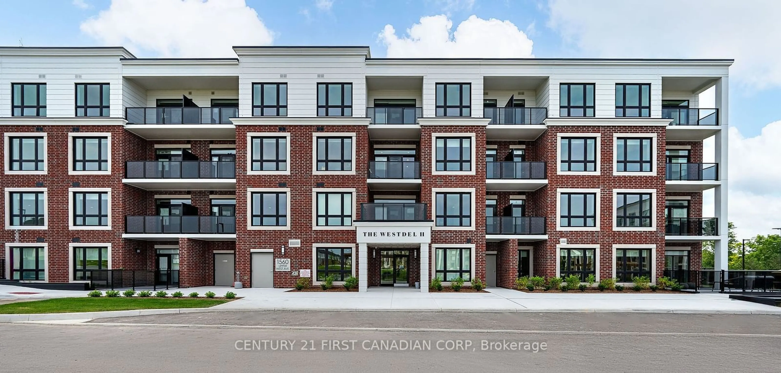Welcome to unit #26-1990 Wavell St in East London. Just minutes to so many amenities, Veterans Parkway & the 401 Hwy. You will absolutely love this updated 3 storey condo with attached garage. This well managed condo complex provides great neighbours & an easy condo living experience. As you enter, youll immediately notice all the windows & every room is flooded with natural light. The Main floor currently features a work-out space with many more future uses, leading to the private & maintenance free patio. The second level features an open concept cozy living & dining area including a gas fireplace & clear open view. The renovated kitchen (2022) includes a new kitchen coffee bar (2024) The main floor bathroom was updated in 2020, the vinyl plank flooring done in 2022. The Third level features 3 spacious bedrooms & a 4pc bath renovated in 2022. The following exterior items have been updated. Garage Door (Aug 2024), New Front Door (2020) , Additional Attic Insulation & house air sealing ( 2021), Roof Shingles (2021). The condo corporation is on top of lawn & snow maintenance & no special assessments since the present owner has owned this unit. Everything is within walking distance to schools, 100s of stores, essential services and bike lanes. Closing date is flexible.
Inclusions: Two garage door openers with safety sensors. TV & the wall mount on the second floor living room. Mini storage shed on the rear patio. Gas line installed for a gas dryer. Recycle bins, green bins and garbage can.
