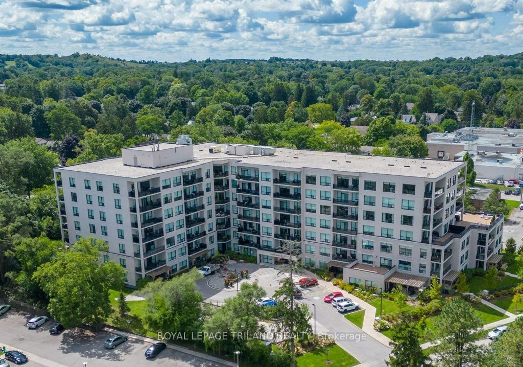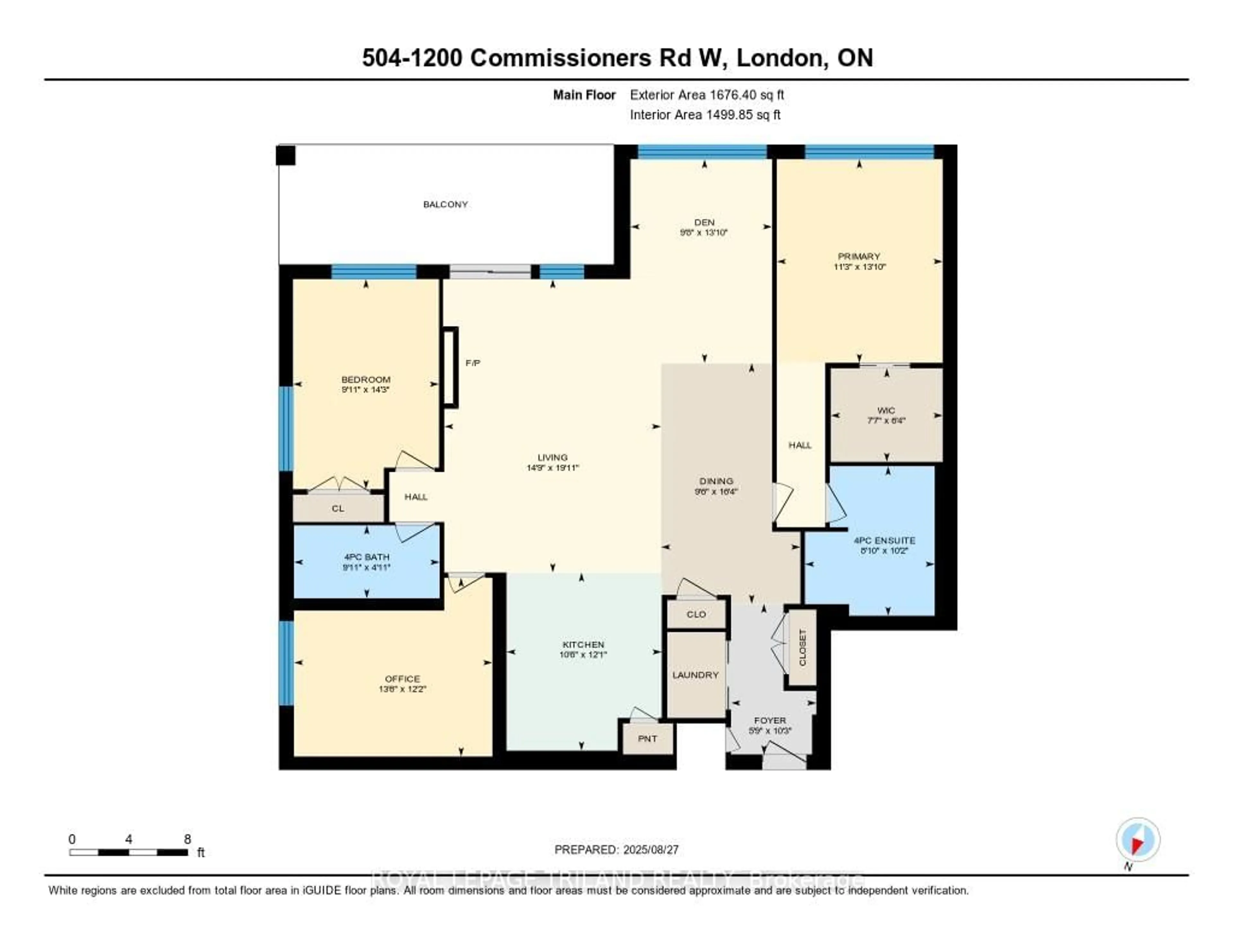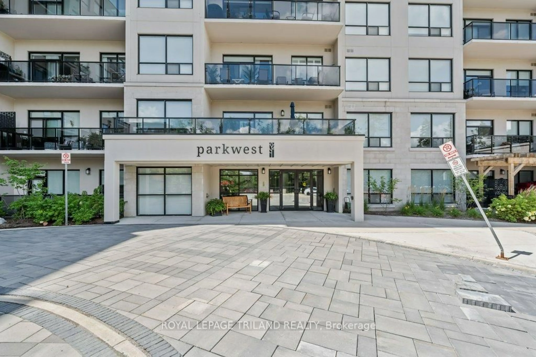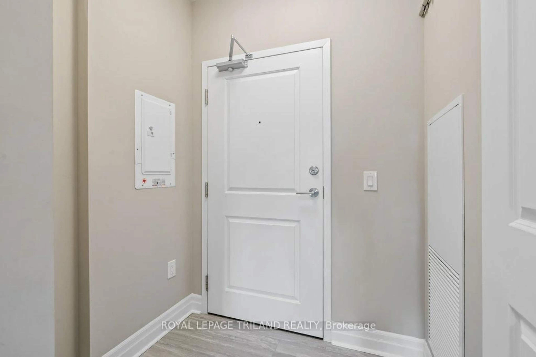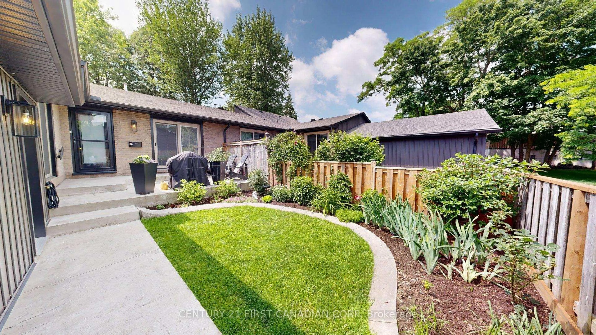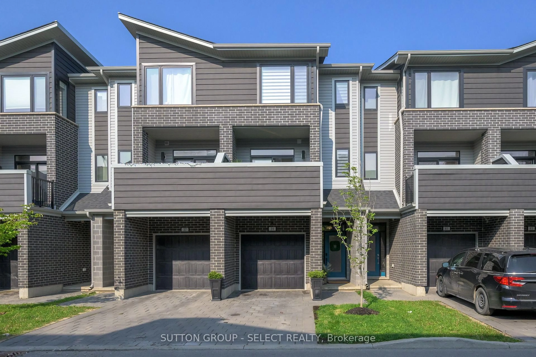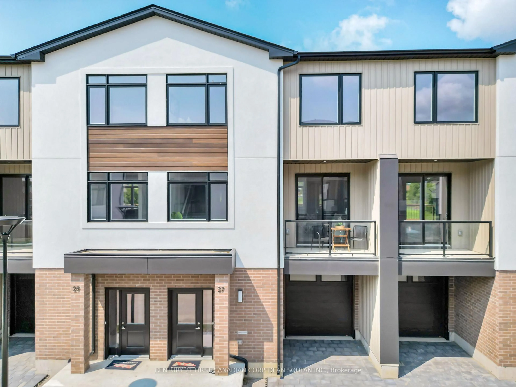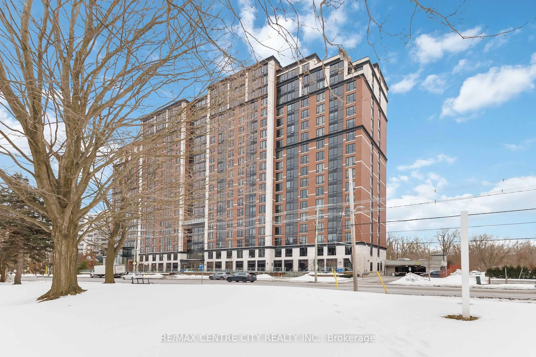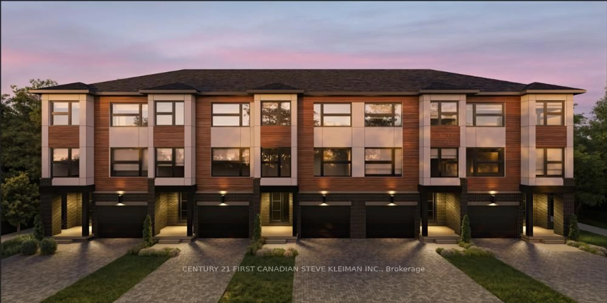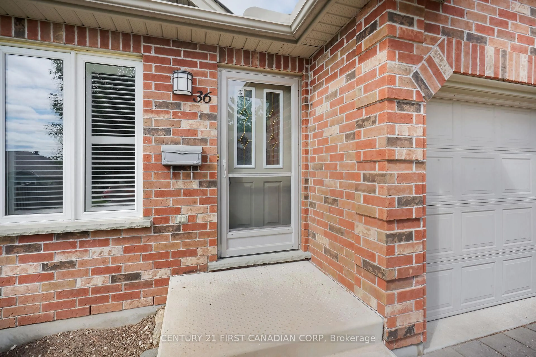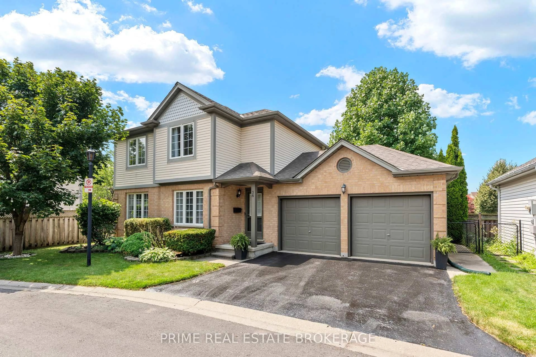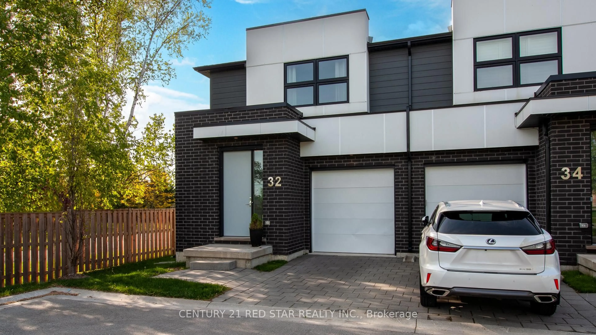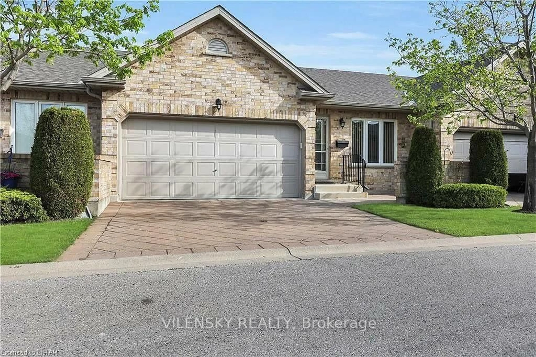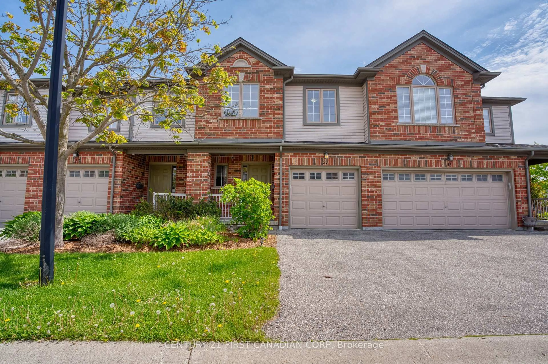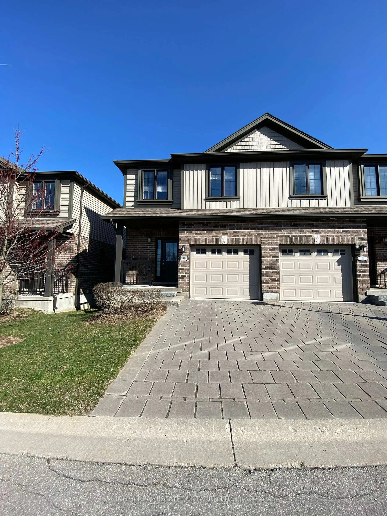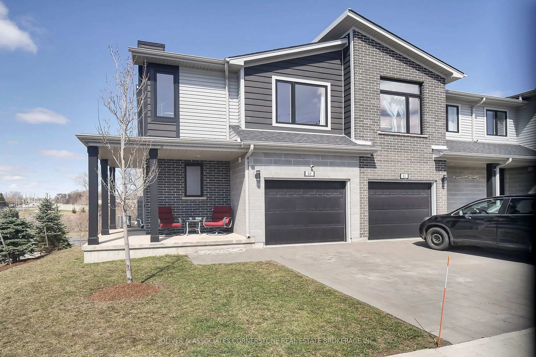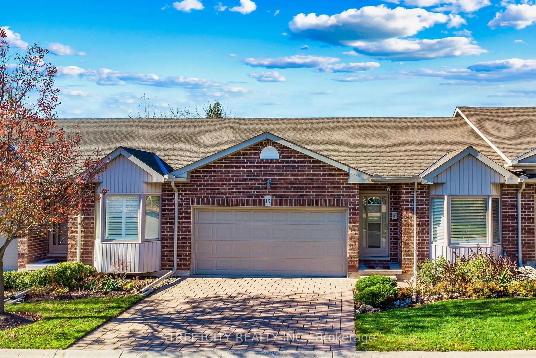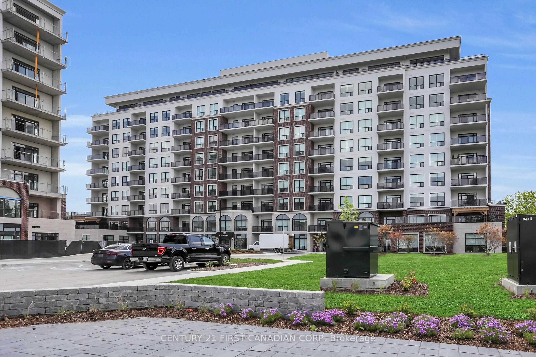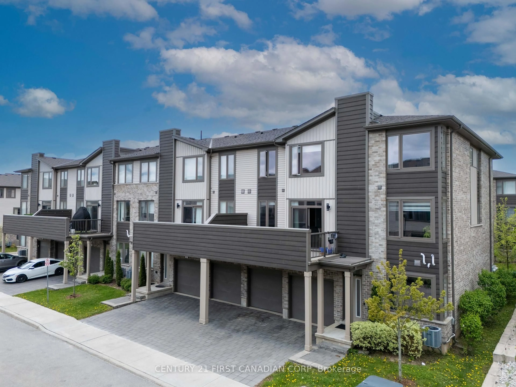1200 Commissioners Rd #504, London South, Ontario N6K 1C7
Contact us about this property
Highlights
Estimated valueThis is the price Wahi expects this property to sell for.
The calculation is powered by our Instant Home Value Estimate, which uses current market and property price trends to estimate your home’s value with a 90% accuracy rate.Not available
Price/Sqft$455/sqft
Monthly cost
Open Calculator

Curious about what homes are selling for in this area?
Get a report on comparable homes with helpful insights and trends.
+9
Properties sold*
$382K
Median sold price*
*Based on last 30 days
Description
Sophisticated Condo Living in Byron. Life at Parkwest means having it all: style, comfort, and one of Londons most coveted locations. Just across the street from beloved Springbank Park and a short stroll to the shops and restaurants of Byron Village, this vibrant condo building offers the best of urban convenience surrounded by nature.This bright, south-facing, end-unit offers a 2-bedrooms, a den and a 2-bathroom layout while the sleek kitchen with pantry, modern finishes, and appliances flows effortlessly into your living and dining rooms. The versatile den is ready to be your home office, hobby room, or a guest space. Step outside onto your private balcony, framed by trees and overlooking the beautifully landscaped patio and fire pit below.When you're not exploring the trails of Springbank Park, you'll love the amenities right at home: a party room for get-togethers, a well-equipped gym, and even a golf simulator for year-round practice and fun.Whether you're downsizing, investing, or embracing a low-maintenance lifestyle, this Parkwest condo pairs modern comfort with an unbeatable location proof that the perfect place does exist.
Property Details
Interior
Features
Main Floor
Primary
4.22 x 3.44Foyer
3.12 x 1.77Kitchen
3.69 x 3.21Den
4.22 x 2.93Exterior
Features
Parking
Garage spaces 1
Garage type Underground
Other parking spaces 0
Total parking spaces 1
Condo Details
Amenities
Bbqs Allowed, Exercise Room, Guest Suites, Party/Meeting Room, Visitor Parking
Inclusions
Property History
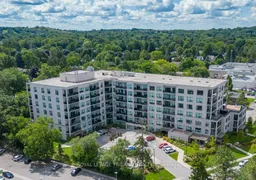 50
50