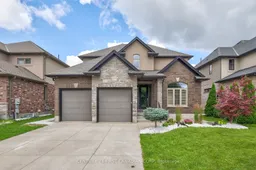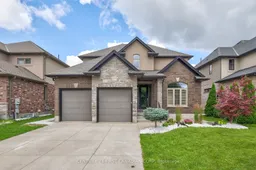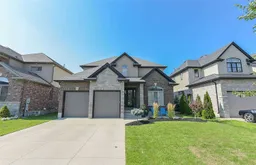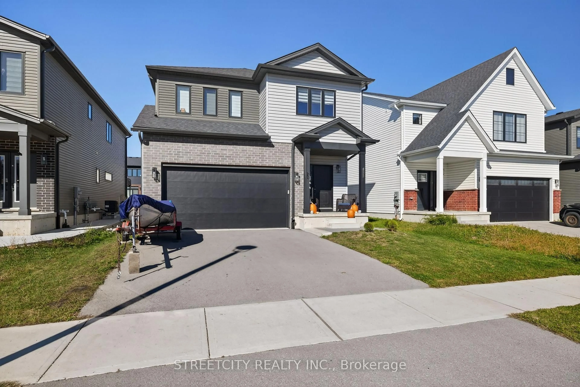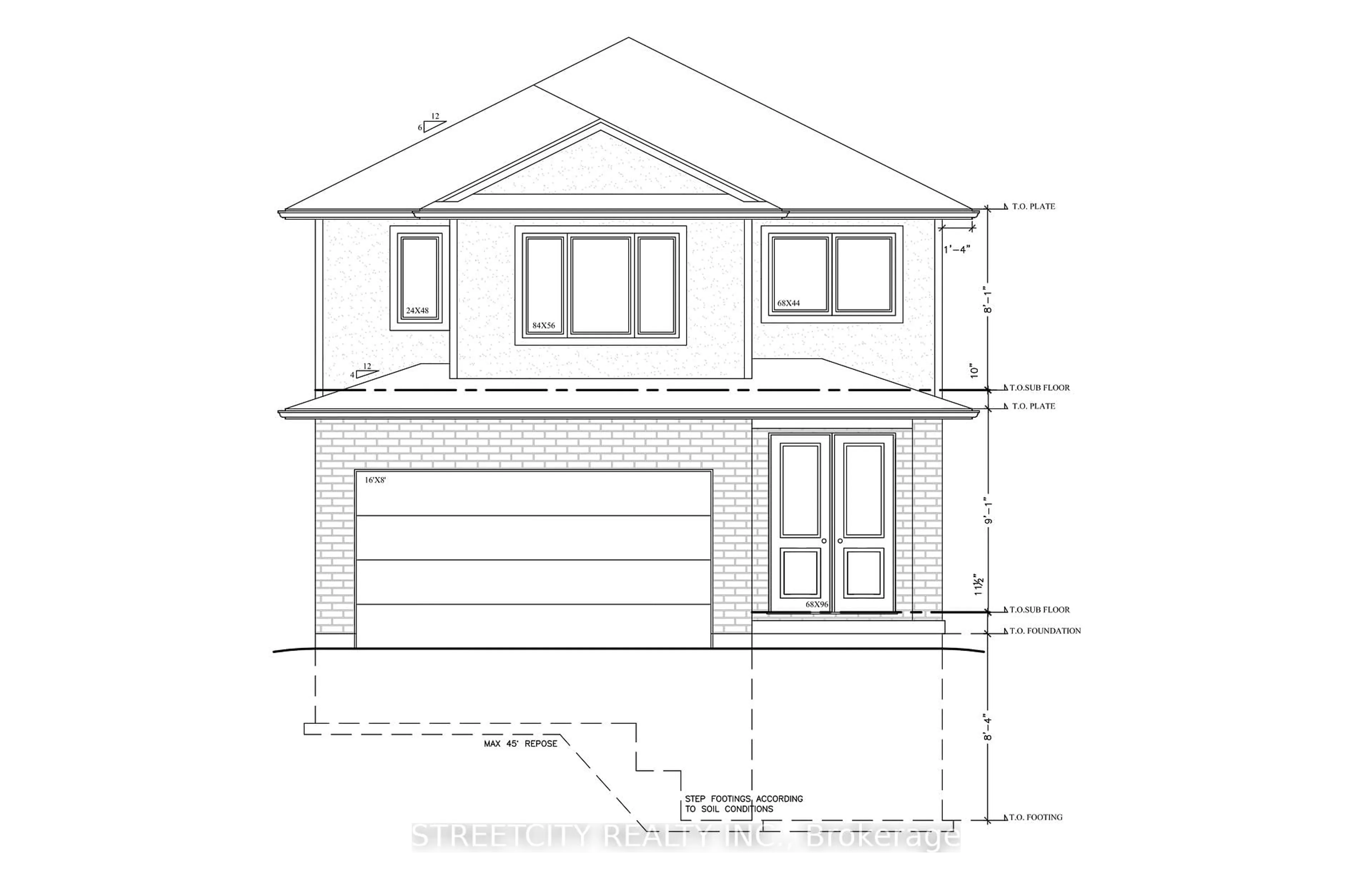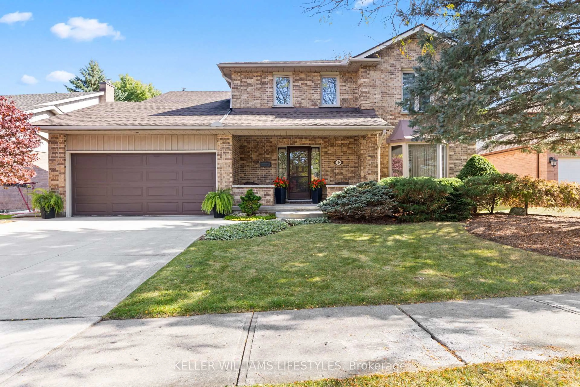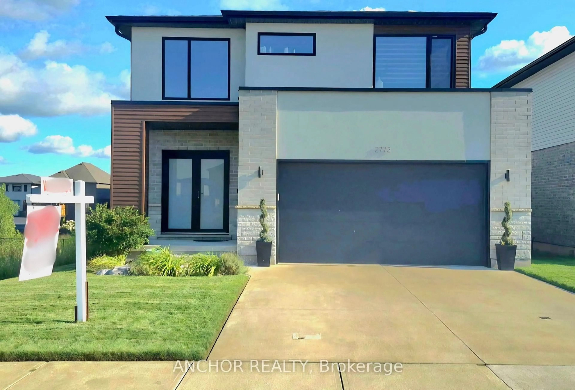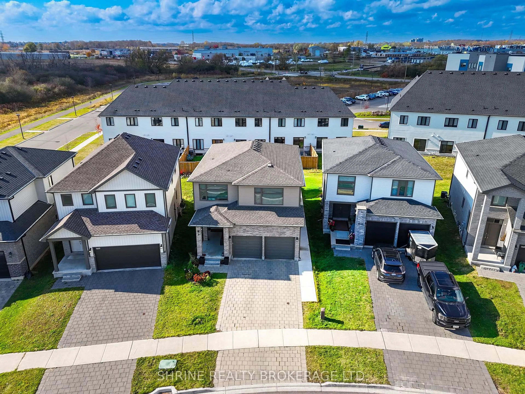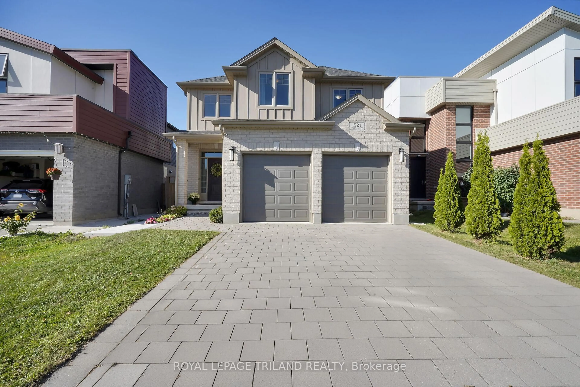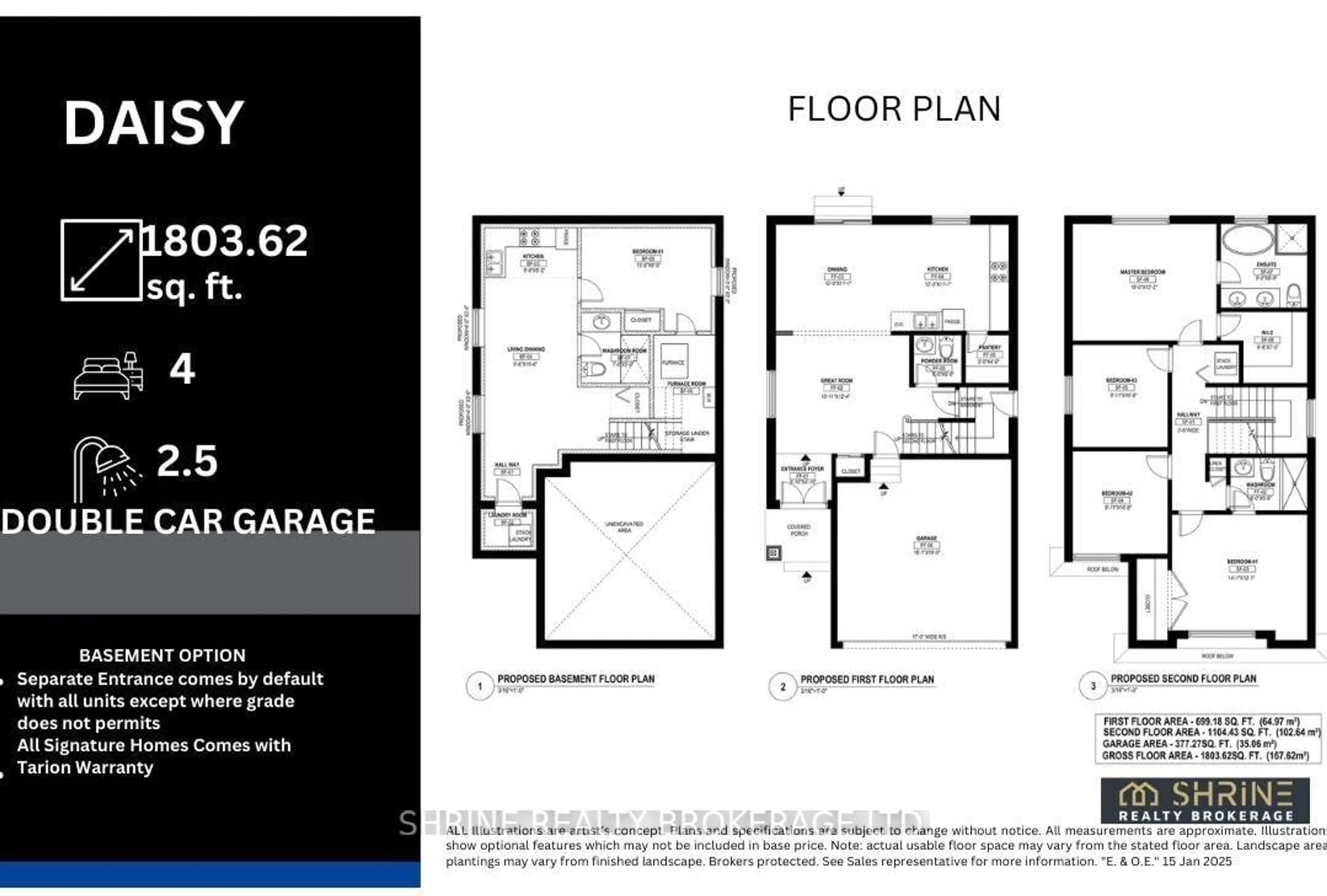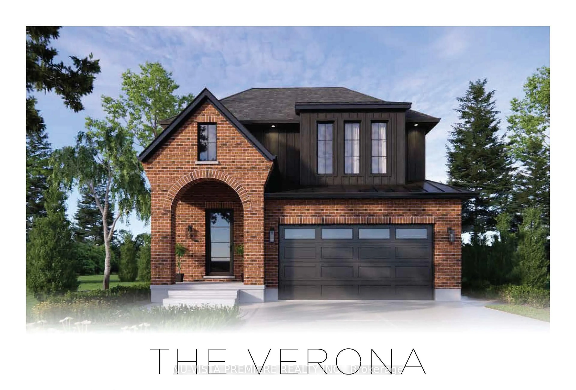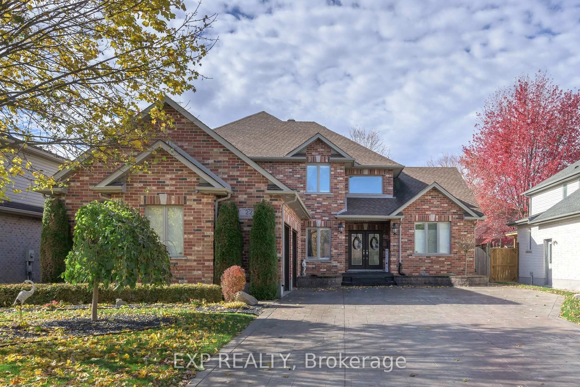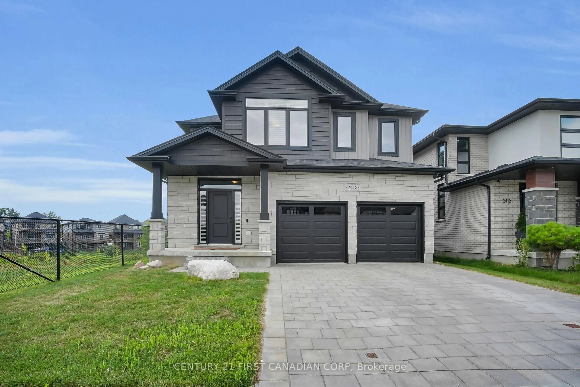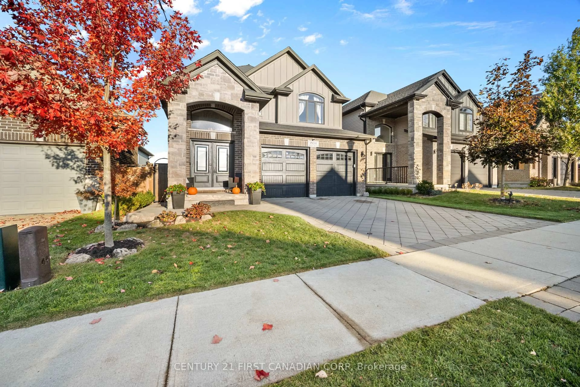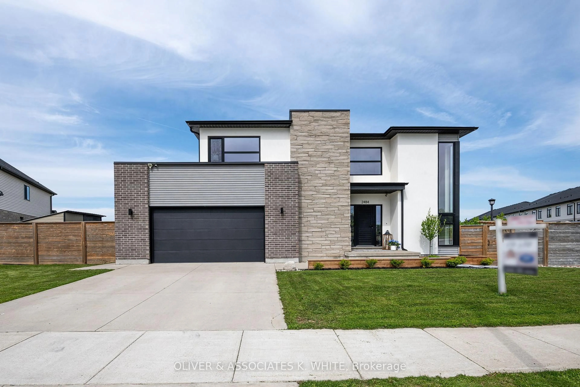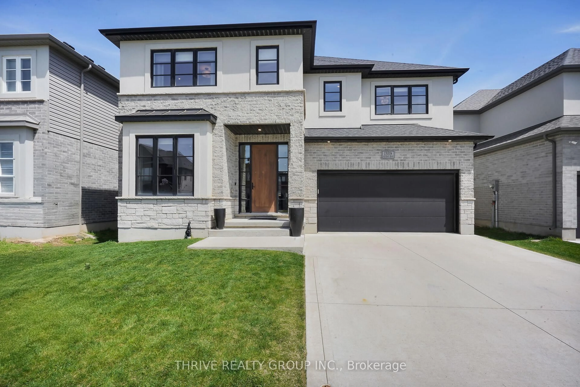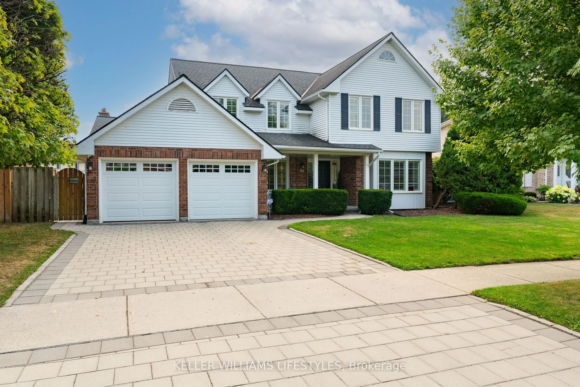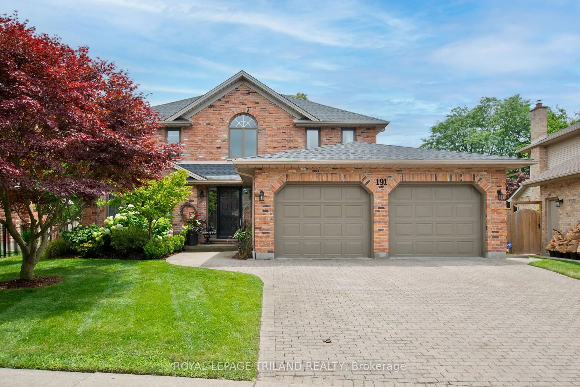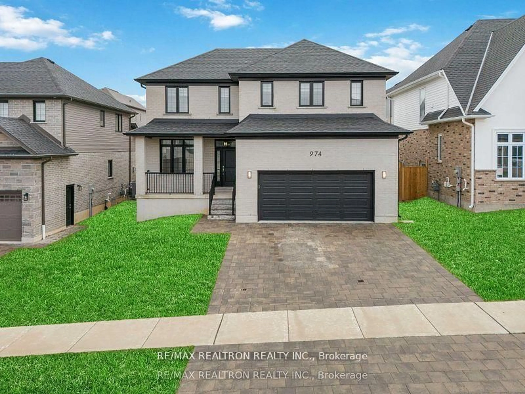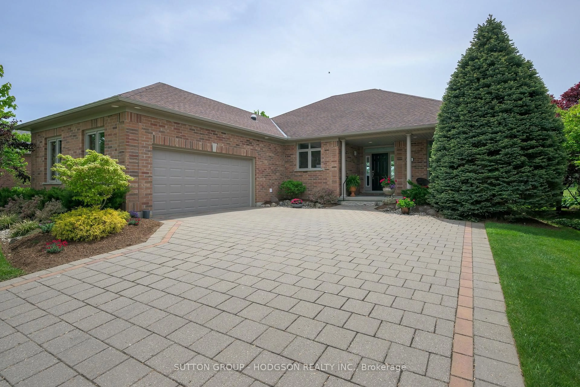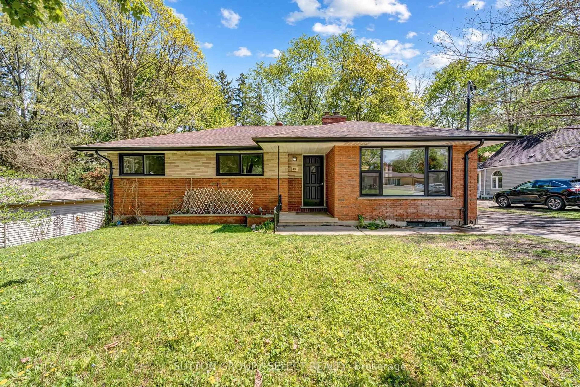Welcome to your dream home in the heart of Fox Hollow, where elegance meets comfort in every corner. Imagine pulling into your driveway, greeted by beautiful landscaping and stepping into a world of sophistication and warmth. As you enter, the main floor unfolds before you, revealing an inviting office space perfect for your work-from-home needs. The powder room nearby ensures convenience for you and your guests. The open-concept living area beckons, with sunlight pouring through California shutters, creating a bright and airy ambience. Your eyes are immediately drawn to the heart of the home a spacious kitchen featuring a large island that doubles as a gathering spot for family and friends. Here, culinary adventures await, whether you're preparing a casual breakfast or hosting a grand dinner party. Venture upstairs to find four generously sized bedrooms, each a sanctuary of its own. The master suite is a retreat within a retreat, boasting an ensuite bathroom where you can unwind in luxury after a long day. An additional full bathroom ensures that morning routines flow smoothly for the whole family. The fully finished basement offers endless possibilities a cozy bedroom for guests, a full bathroom, and a versatile space that could serve as a playroom, home gym, or entertainment area. The choice is yours. Step outside to your backyard oasis, where a 14x28 heated salt water pool promises endless summer fun. The covered composite deck is the perfect spot for al fresco dining, shaded lounging, or simply enjoying the tranquil surroundings of Fox Hollow. Every detail of this home has been thoughtfully designed to provide the ultimate living experience. Imagine the memories you'll create here, from poolside parties to quiet evenings in your serene master suite. Your dream home awaits in Fox Hollow. Don't miss the opportunity to make it yours.
Inclusions: DISHWASHER, DRYER, GARAGE DOOR OPENER, RANGE HOOD, REFRIGERATOR, SMOKE DETECTOR, STOVE, WASHER, WINDOW COVERINGS
