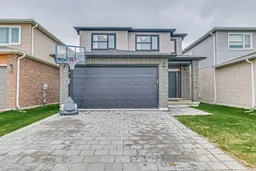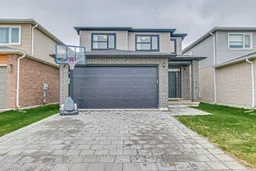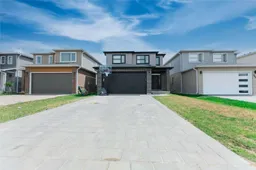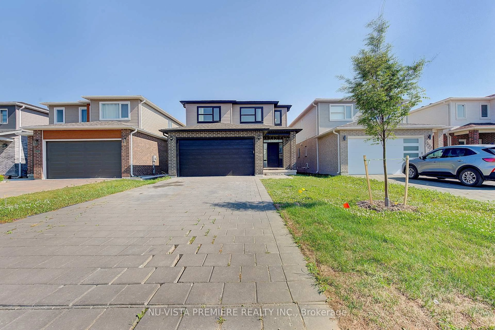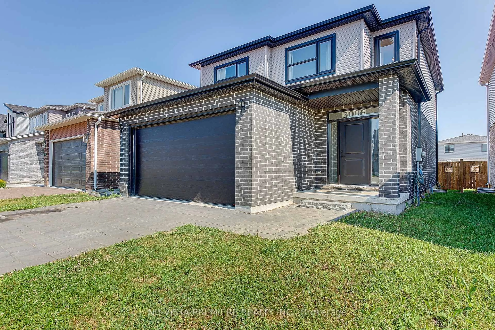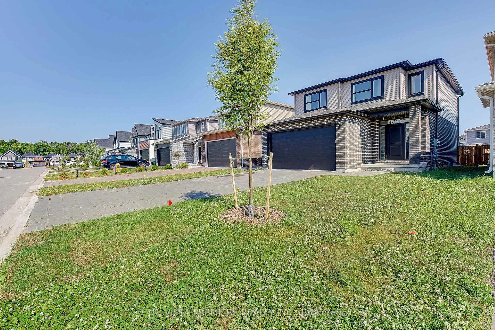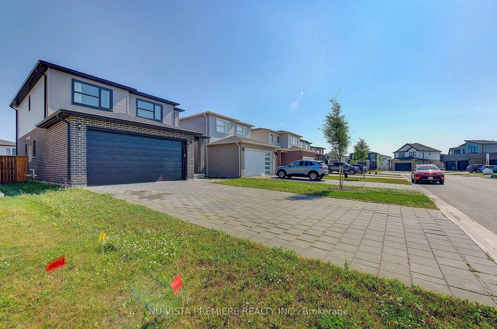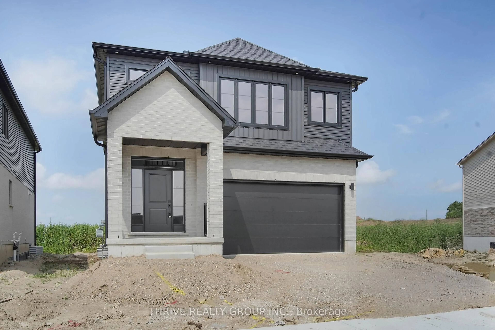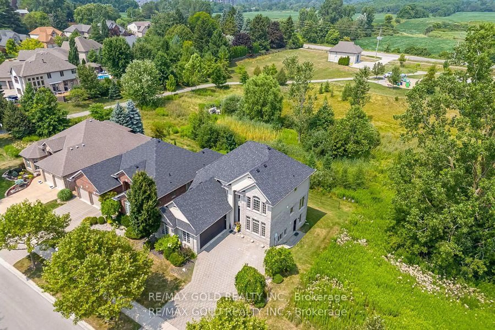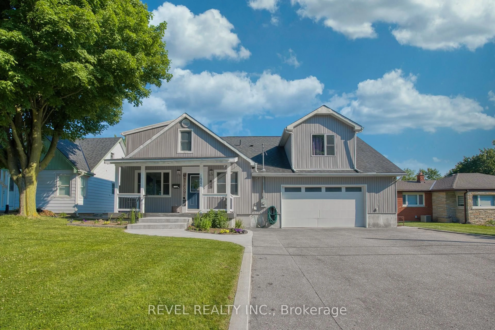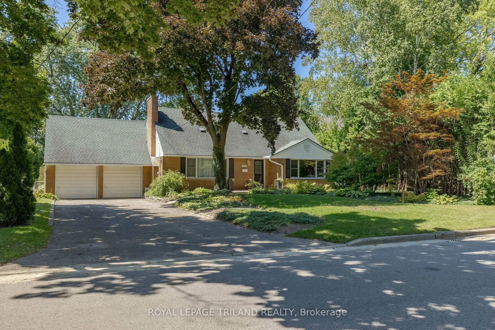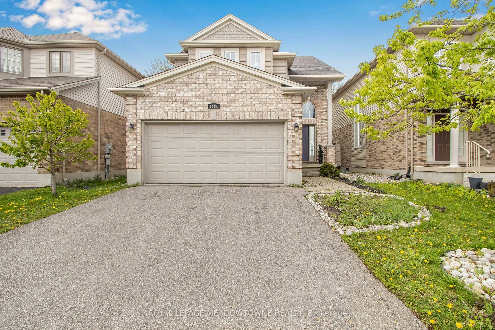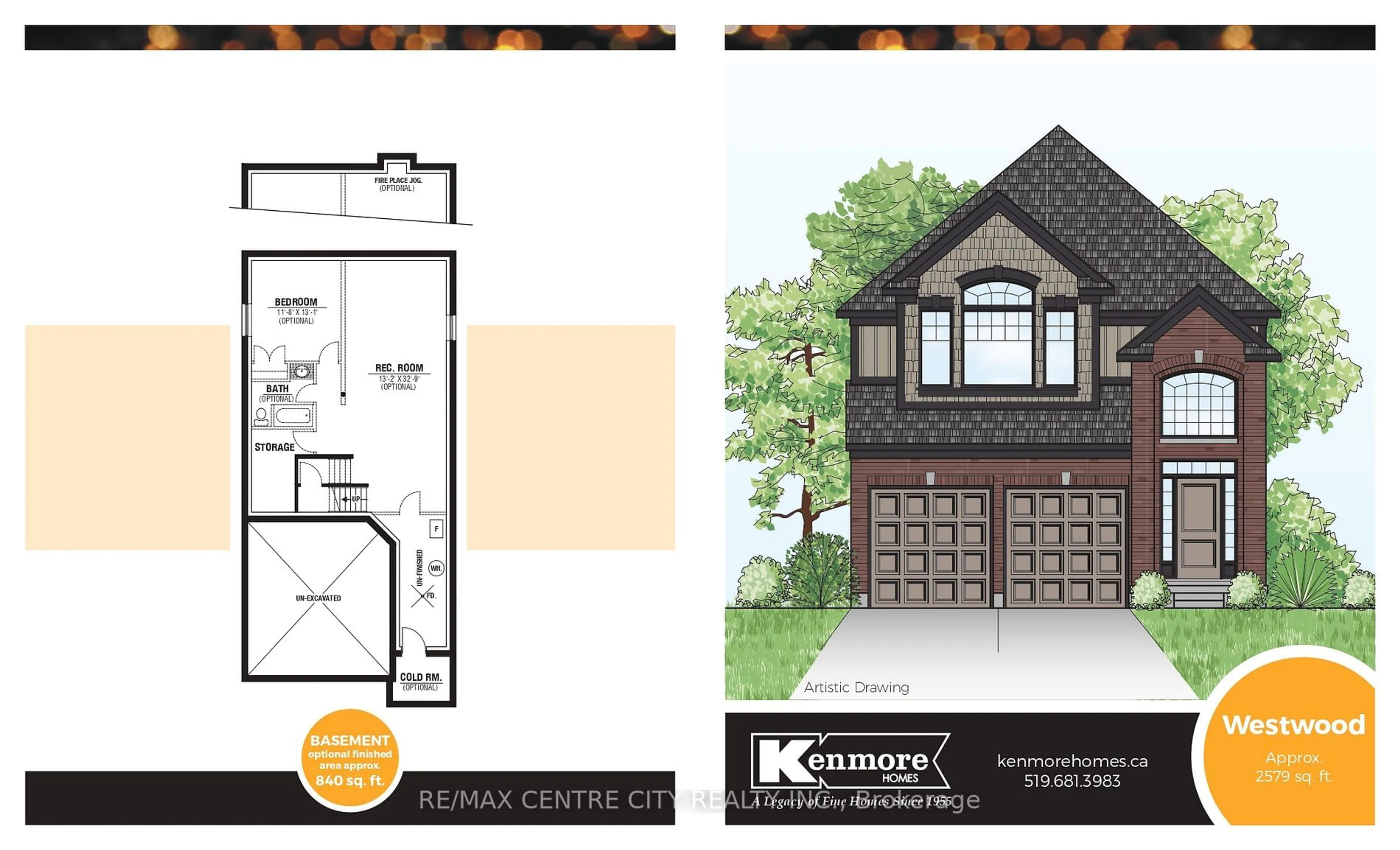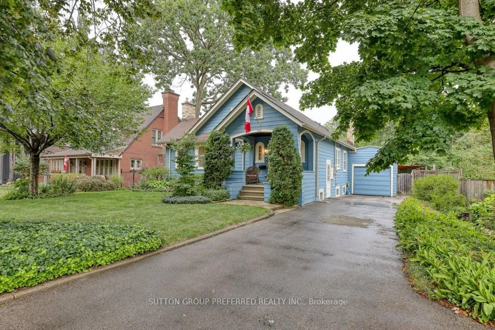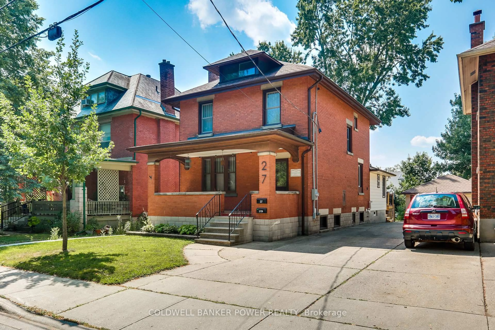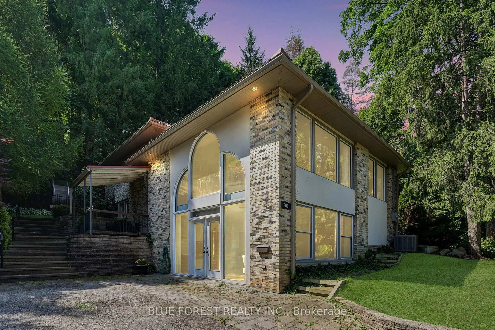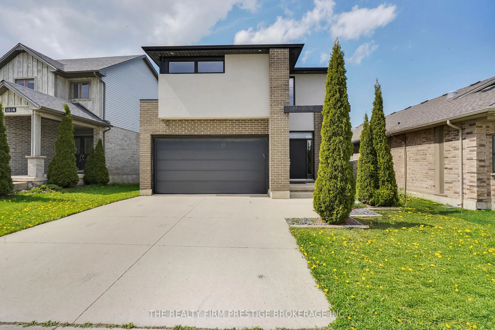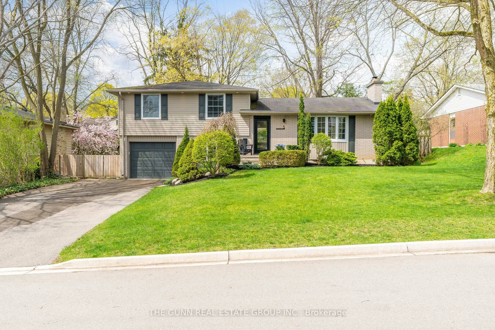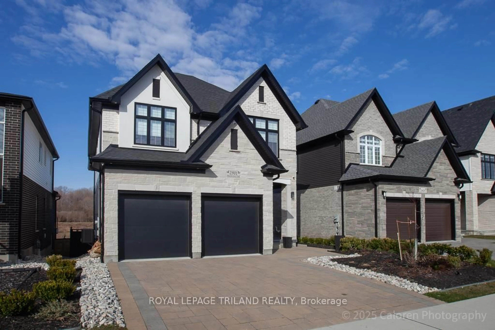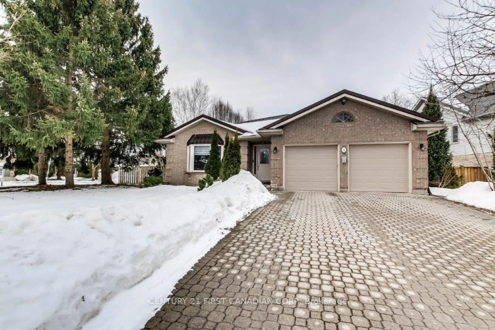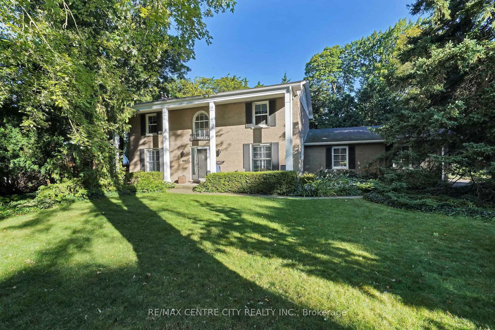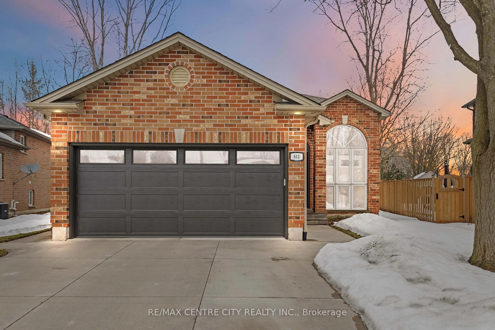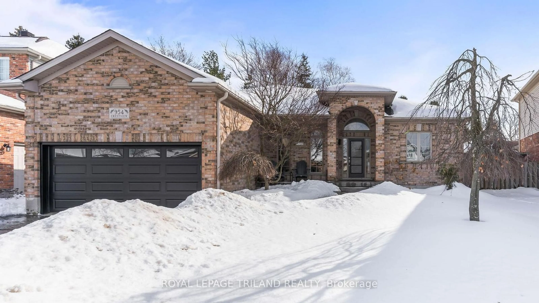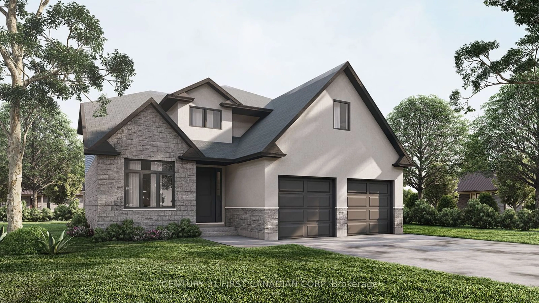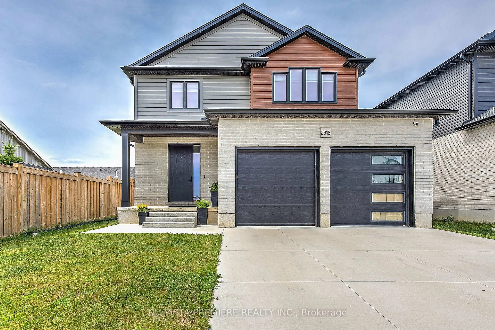3006 Heardcreek Tr, London North, Ontario N6G 2S7
Contact us about this property
Highlights
Estimated valueThis is the price Wahi expects this property to sell for.
The calculation is powered by our Instant Home Value Estimate, which uses current market and property price trends to estimate your home’s value with a 90% accuracy rate.Not available
Price/Sqft$524/sqft
Monthly cost
Open Calculator

Curious about what homes are selling for in this area?
Get a report on comparable homes with helpful insights and trends.
+5
Properties sold*
$816K
Median sold price*
*Based on last 30 days
Description
Welcome to Luxury Living at 3006 Heardcreek Trail - Where Elegance Meets Comfort! This prestigious Northwest London gem offers a rare opportunity to own a stunning, move-in-ready home in one of the city's most sought-after neighbourhoods. From the moment you step inside, you'll be impressed by the seamless open-concept design, complete with a chef-inspired kitchen featuring upgraded granite countertops, a spacious island, sleek modern lighting, and a generous pantry - all wrapped in high-end finishes that exude luxury. Boasting 4 spacious bedrooms on the upper level, including a serene primary suite with a large walk-in closet and private ensuite, this home is built for families of all sizes. Soaring 9-foot ceilings and oversized 8-foot windows flood the main floor with natural light, giving the home a bright, airy feel thats both welcoming and sophisticated. Step outside to your fully fenced backyard with a beautiful deck, the ideal spot for summer BBQs, entertaining guests, or simply relaxing in your private outdoor oasis. Notable features include: High-end appliances - Upstairs laundry for convenience - Double-car garage & 4-car driveway!!! Fully finished basement with an additional bedroom, full bath, rec room, and tons of storage the perfect retreat for guests, teens, or even a home office setup. Location? Unbeatable. Just minutes from top-rated schools, parks, shopping, restaurants, medical centres, Walmart, Masonville Mall, UWO, and University Hospital, everything you need is right at your doorstep. This home truly has it all - luxury, space, and location! Come see it for yourself and get ready to fall in love!
Upcoming Open House
Property Details
Interior
Features
Exterior
Features
Parking
Garage spaces 2
Garage type Attached
Other parking spaces 4
Total parking spaces 6
Property History
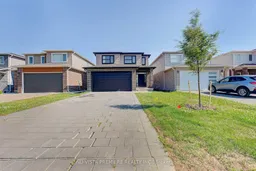 41
41