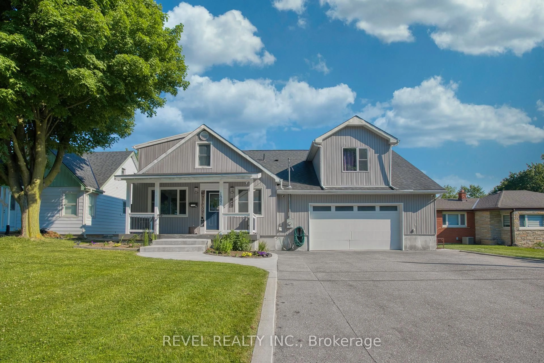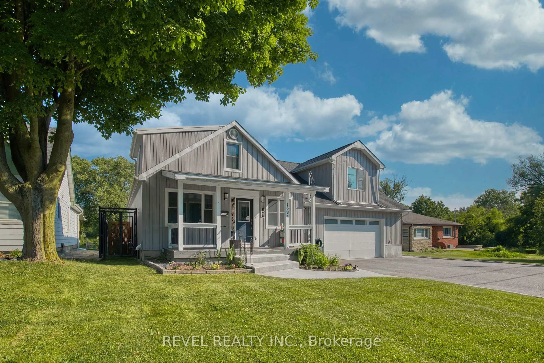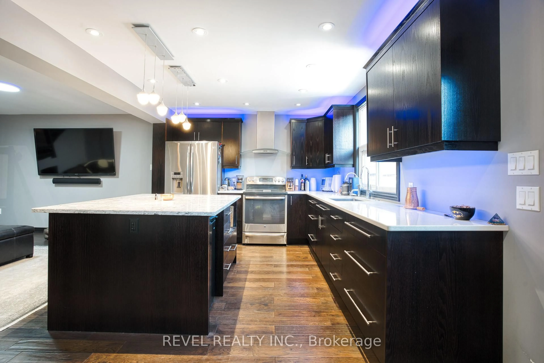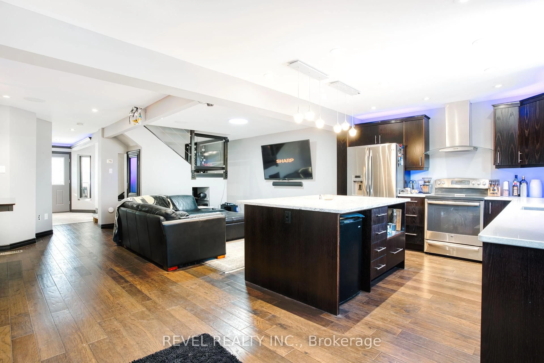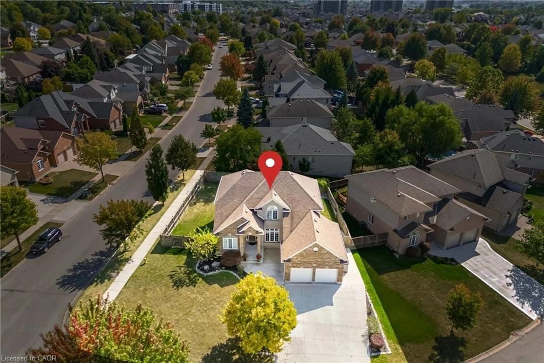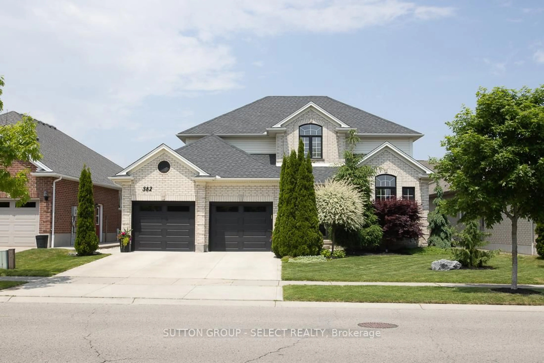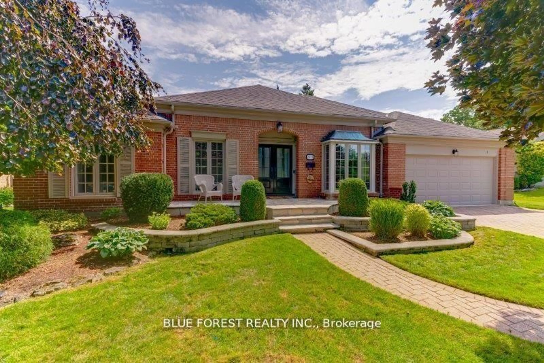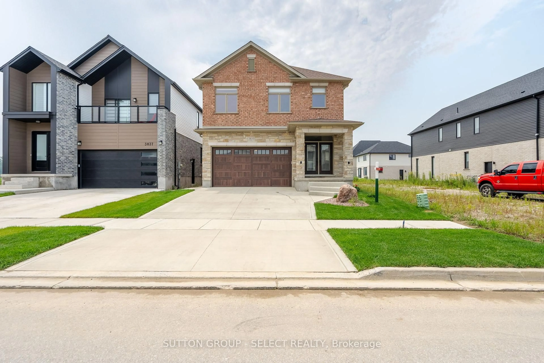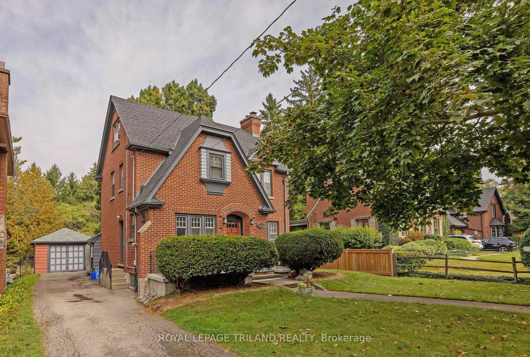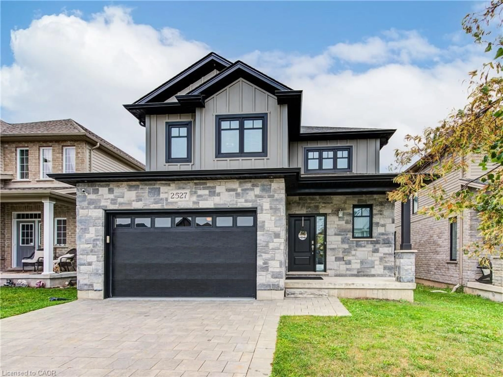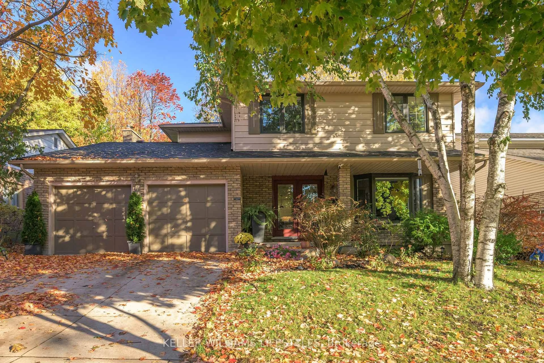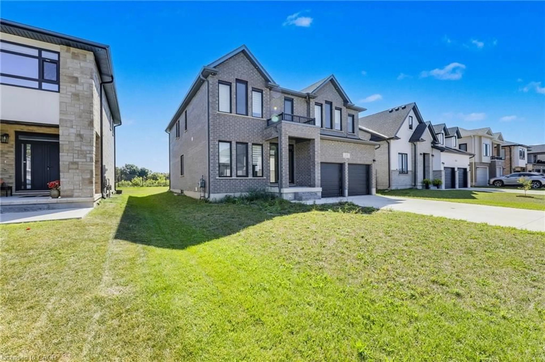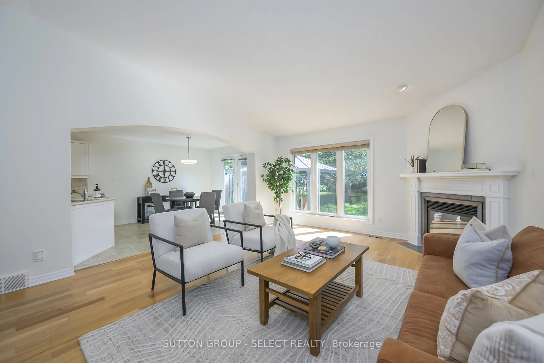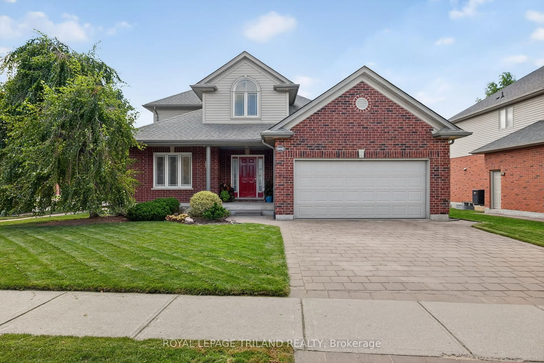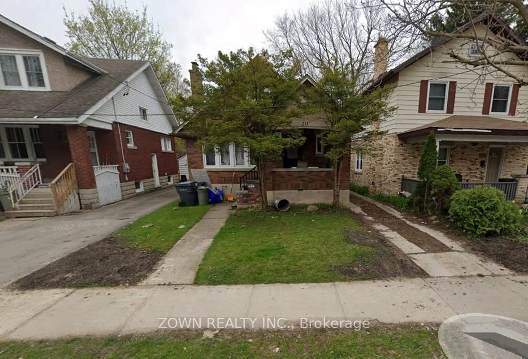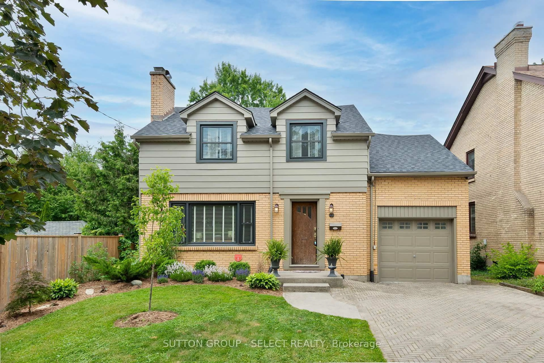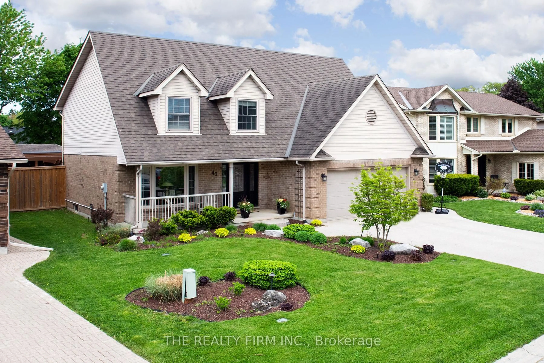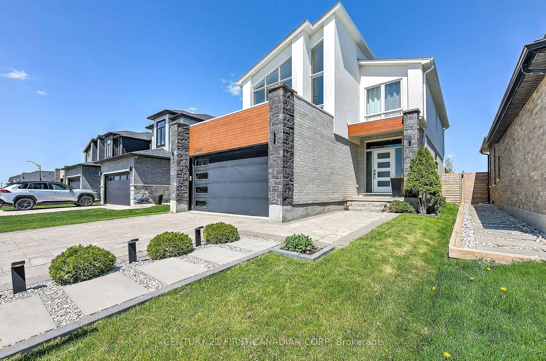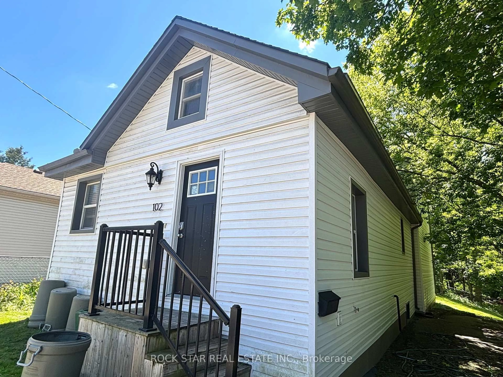1867 Parkhurst Ave, London East, Ontario N5V 2C4
Contact us about this property
Highlights
Estimated valueThis is the price Wahi expects this property to sell for.
The calculation is powered by our Instant Home Value Estimate, which uses current market and property price trends to estimate your home’s value with a 90% accuracy rate.Not available
Price/Sqft$524/sqft
Monthly cost
Open Calculator

Curious about what homes are selling for in this area?
Get a report on comparable homes with helpful insights and trends.
+27
Properties sold*
$525K
Median sold price*
*Based on last 30 days
Description
Where style and function come together to support your next chapter...this thoughtfully designed home answers the call. The chef's kitchen shines with sleek dark cabinetry, stainless steel appliances, and a cambria quartz island. The space is illuminated by carefully curated ambient lighting - perfect for crafting everything from weekday dinners to epic gatherings! The open-concept living space effortlessly balances comfort and sophistication, leading to a spacious primary suite offering generous closet space designed to keep up with a life well-equipped. Upstairs bedrooms offer serene retreats, while a dedicated home office is ready to be a brilliant control centre. Outside, a deep 503-foot lot stretches to a peaceful creek, providing a quiet backdrop for relaxation or entertaining. The custom-lit patio, putting green, and fully equipped workshops invite creativity and leisure alike. This is more than a home - it's a sanctuary designed for those who appreciate both style and substance, a place where every detail is in its rightful place and prepared to ease your mind or spark your next adventure.
Property Details
Interior
Features
Exterior
Features
Parking
Garage spaces 4
Garage type Attached
Other parking spaces 6
Total parking spaces 10
Property History
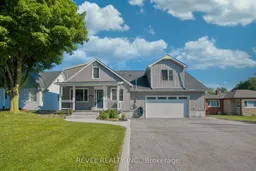 36
36