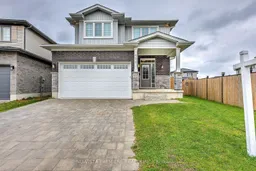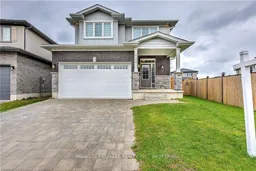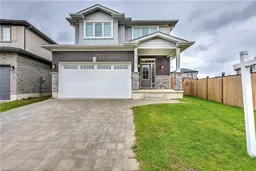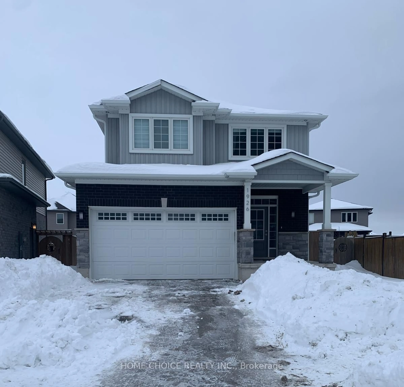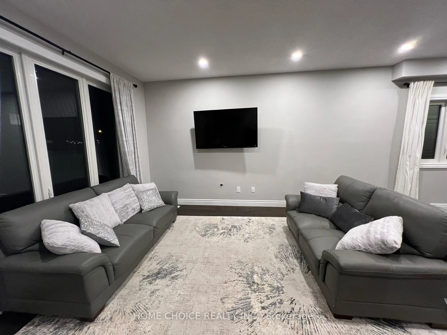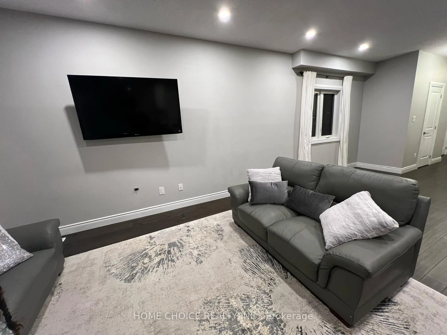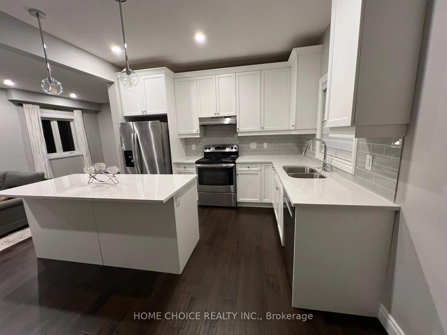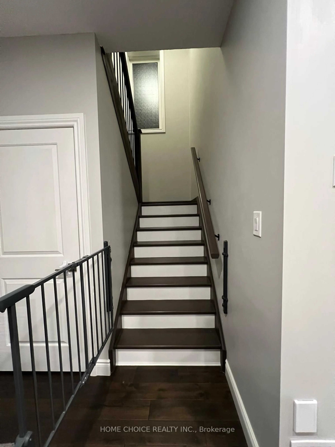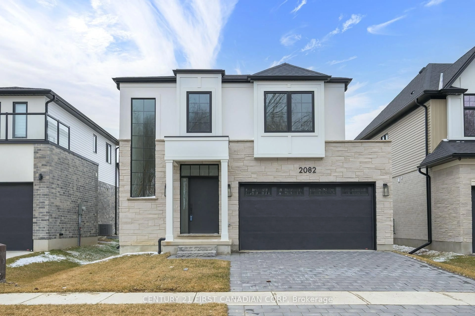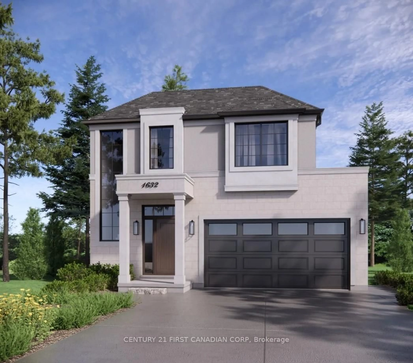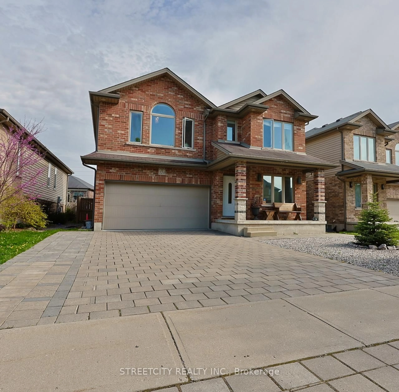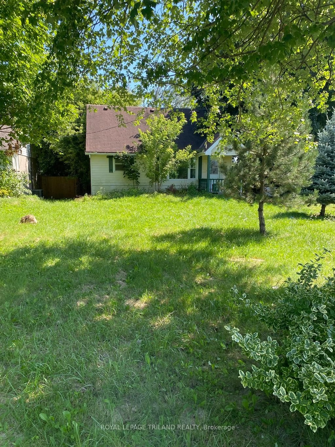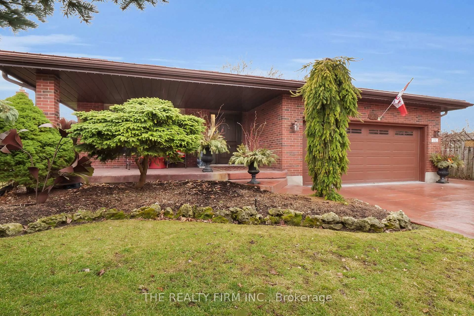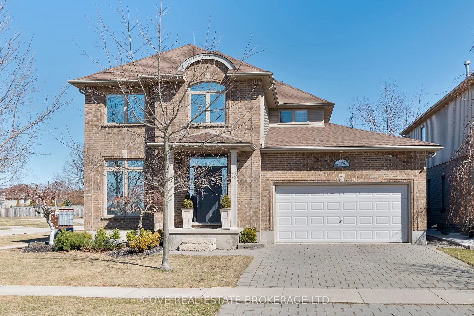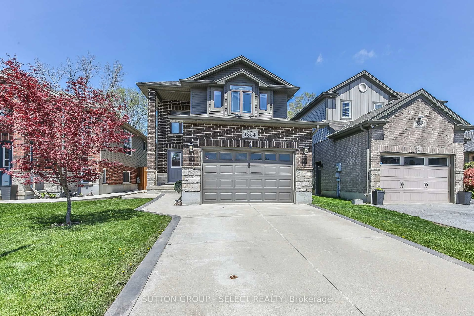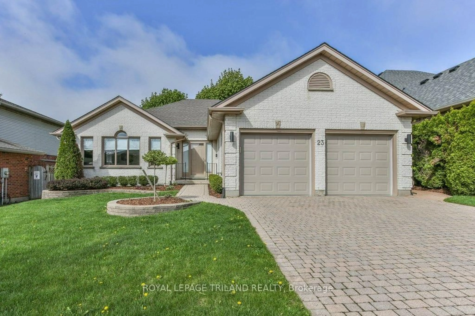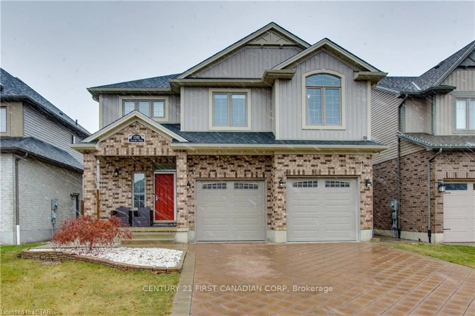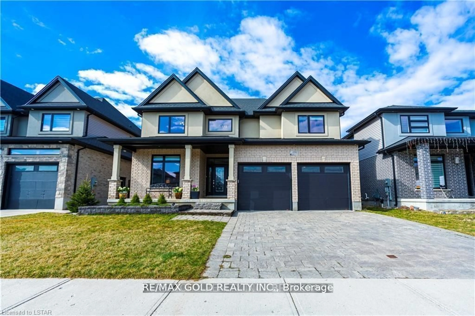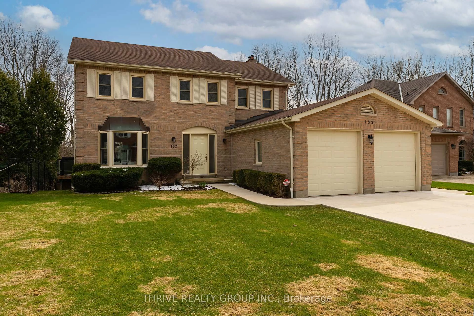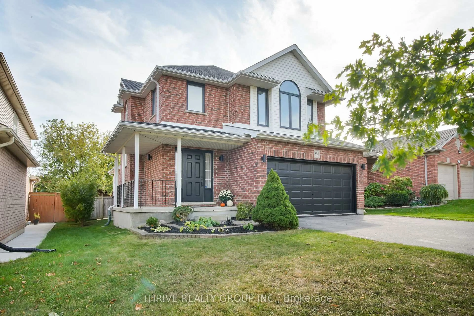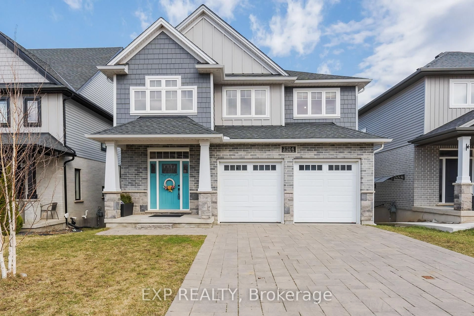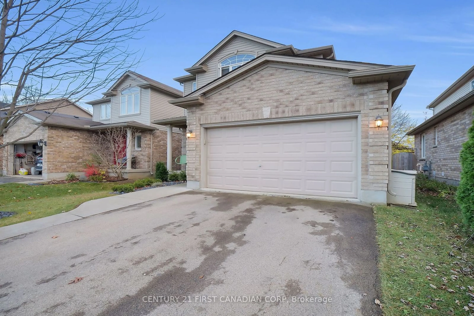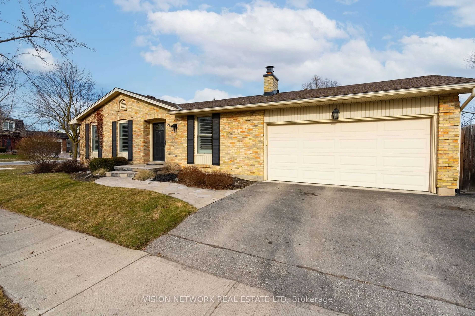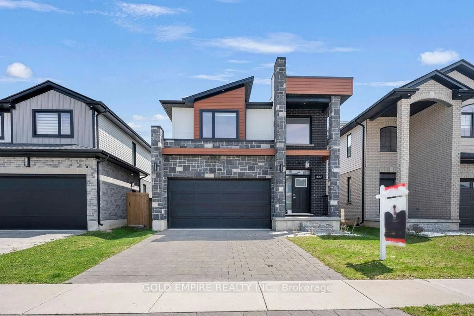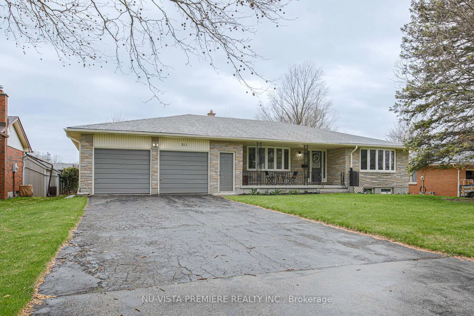Contact us about this property
Highlights
Estimated ValueThis is the price Wahi expects this property to sell for.
The calculation is powered by our Instant Home Value Estimate, which uses current market and property price trends to estimate your home’s value with a 90% accuracy rate.Not available
Price/Sqft-
Est. Mortgage$3,345/mo
Tax Amount (2024)$5,380/yr
Days On Market84 days
Description
This beautiful house in the highly desirable community Gates of Hyde Park, features many upgrades. This 3 bedroom house has Luxurious ensuites & Modern light fixtures, oversized lot (over 70 feet across the rear!) offering a fenced-in backyard complete with a concrete patio which is perfect for summer entertaining. Located near great schools, shopping centres, & Public transport.
Property Details
Interior
Features
Main Floor
Living
3.51 x 7.52Combined W/Dining / Laminate
Kitchen
3.51 x 2.64Exterior
Features
Parking
Garage spaces 2
Garage type Attached
Other parking spaces 2
Total parking spaces 4
Property History
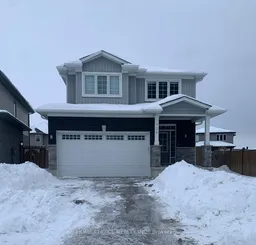 31
31