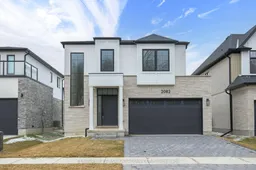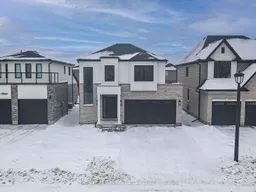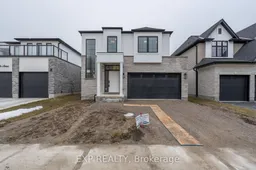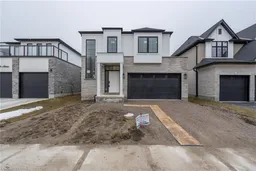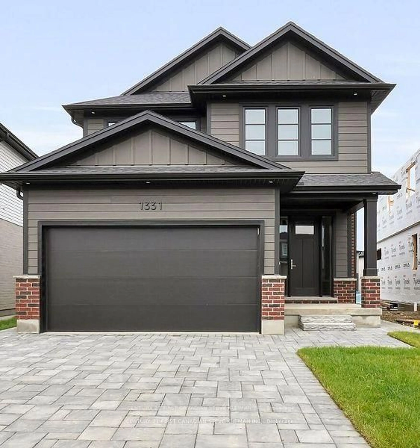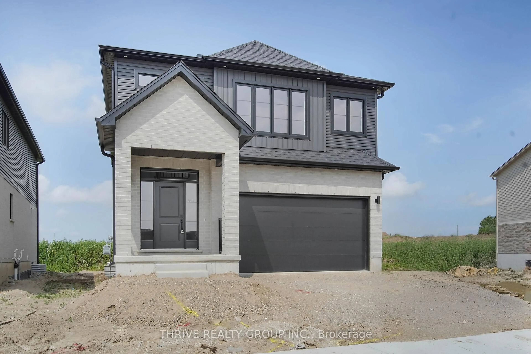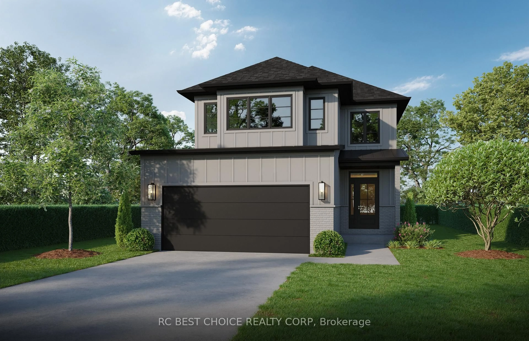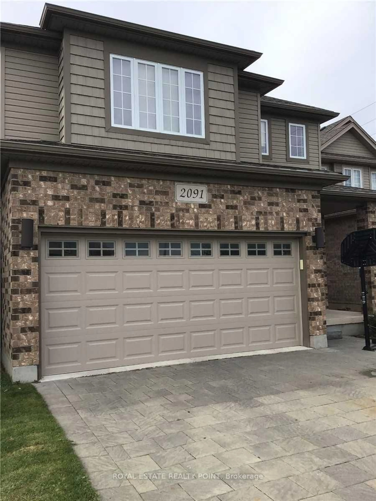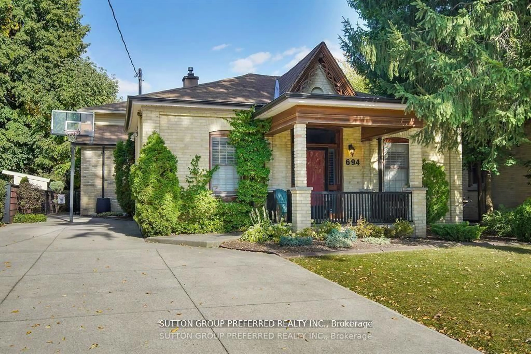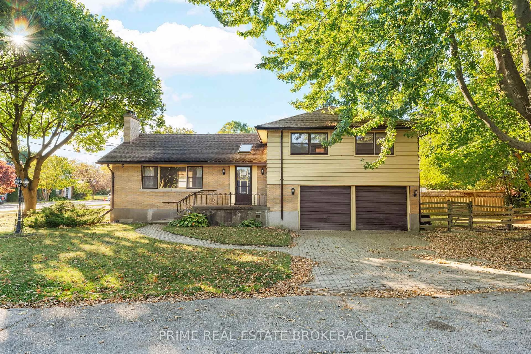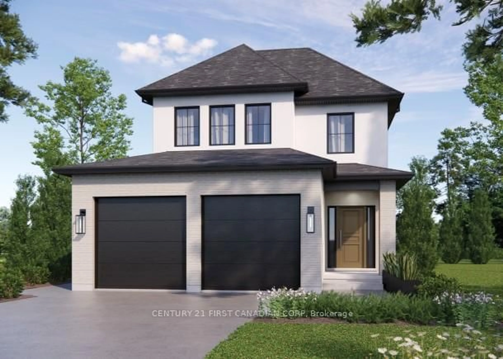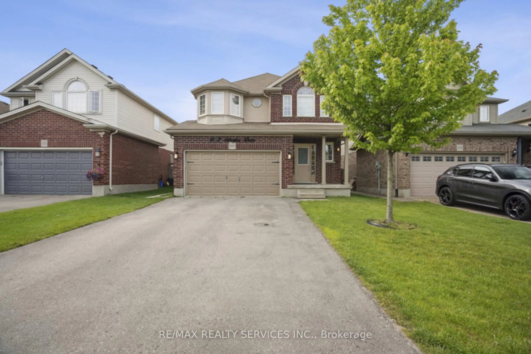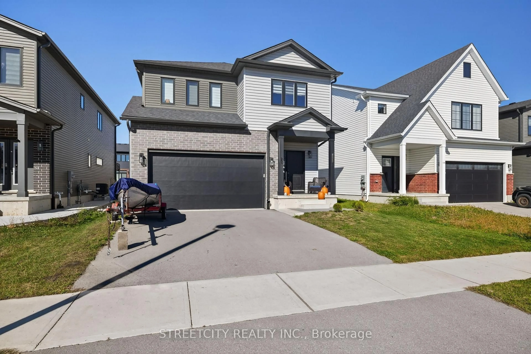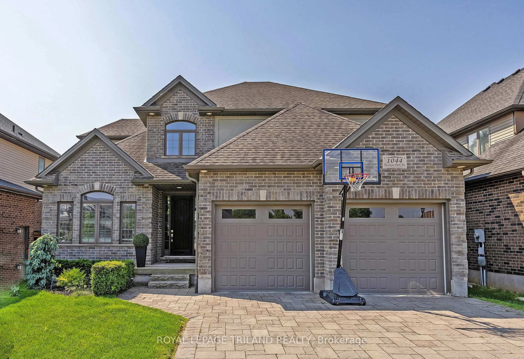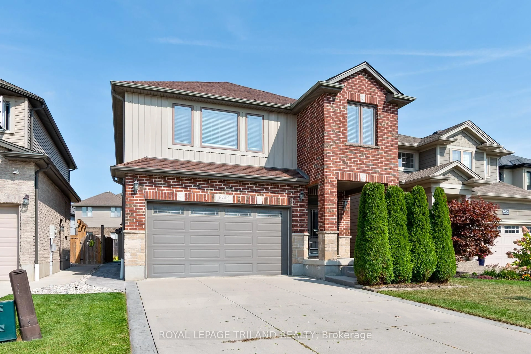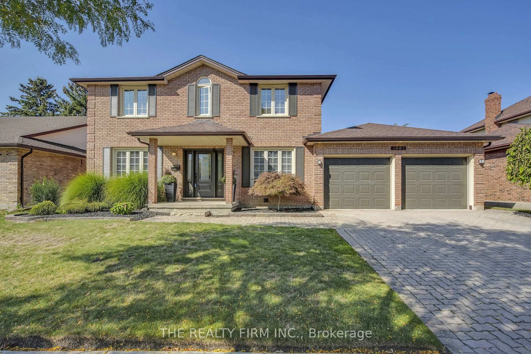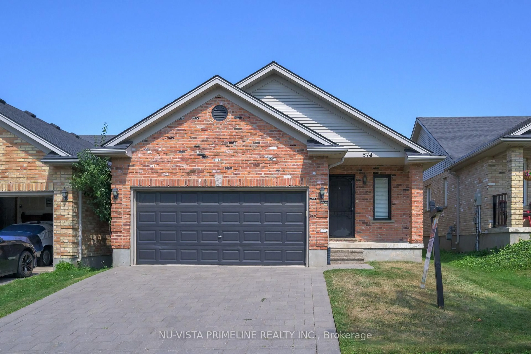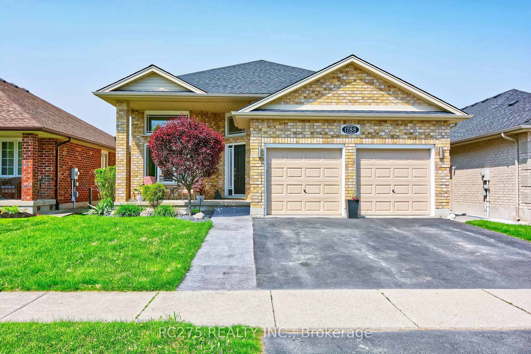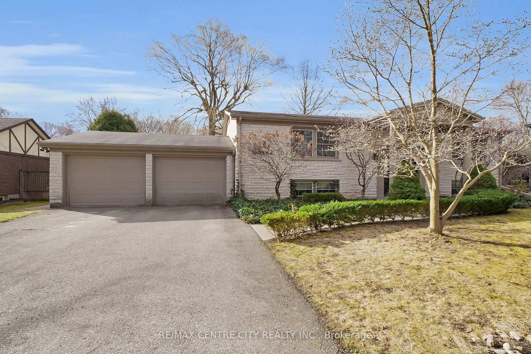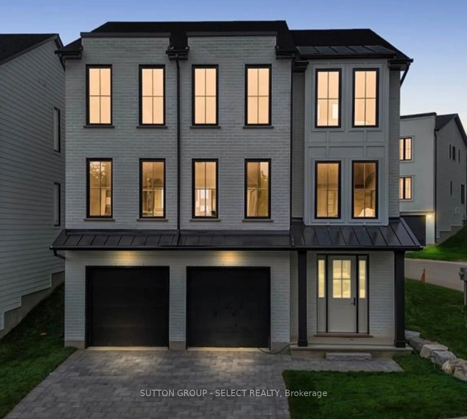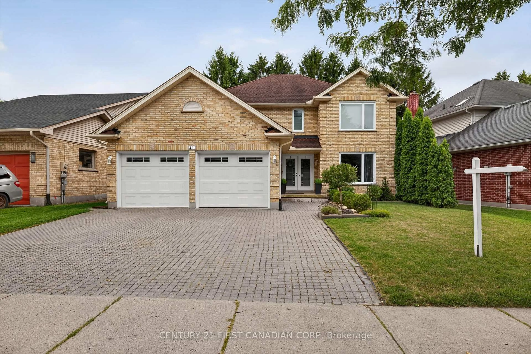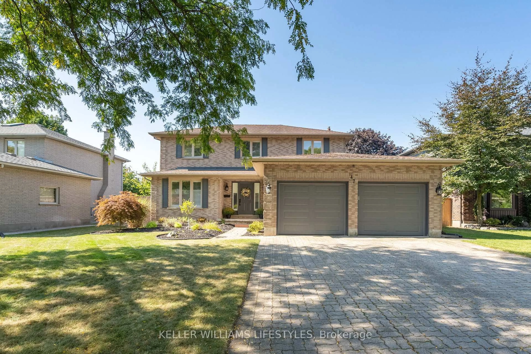MODEL HOME BUILT BY ROCKMOUNT HOMES - 15 PRECONSTRUCTION LOTS AVAILABLE! Welcome to 2082 Saddlerock Avenue, a stunning home built by Rockmount Homes in the heart of Foxfield North, one of London's most desirable communities in the northwest end of the city. This beautifully upgraded model home showcases high-end finishes and thoughtful design in a prime location on Saddlerock Avenue. Right across the street, you'll find a protected wooded lot with walking trails and a park coming this year - a rare find in a new development offering privacy, tranquility, and direct access to nature, right at your doorstep. Inside the home, you'll notice the open-concept layout. The soaring ceilings, large windows for natural light, and premium hardwood flooring set the stage for a luxurious yet comfortable home. The chef-inspired kitchen is a true showstopper, featuring quartz countertops, custom cabinetry, a gas range top, and top-of-the-line stainless steel appliances. Plus, this oversized island is perfect for gathering with family and friends. Whether you prefer a standard, lookout, or walkout lot, you can customize your dream home with flexible floor plans, deposit structures, and closing timelines with Rockmount Homes. Contact the listing agent today for more information!
