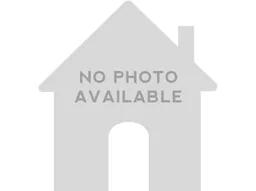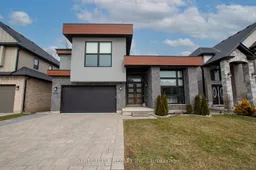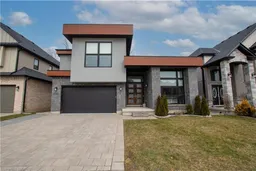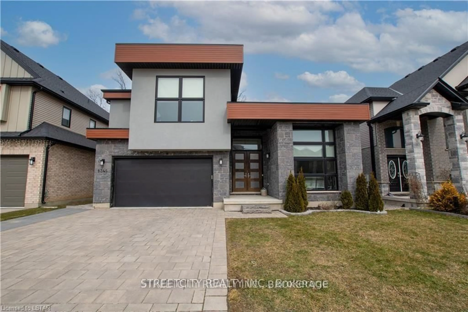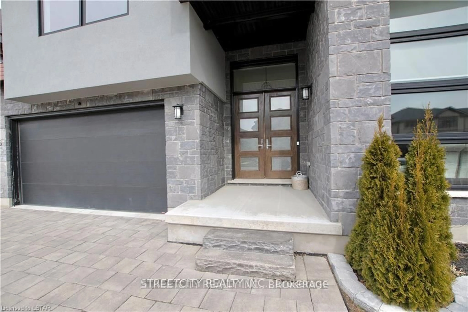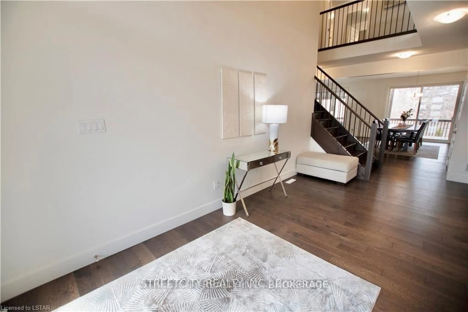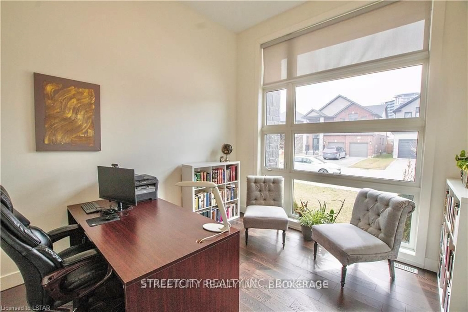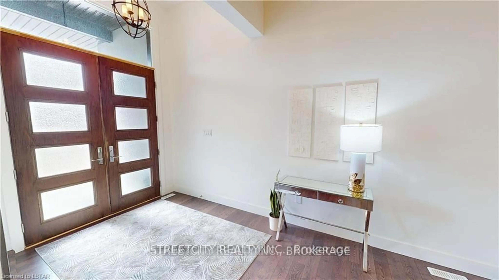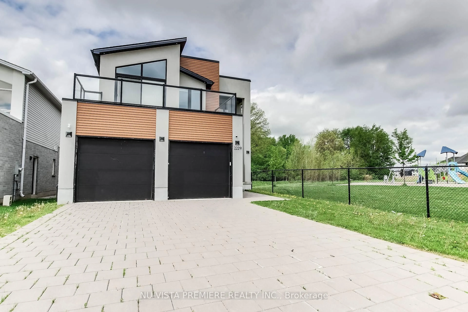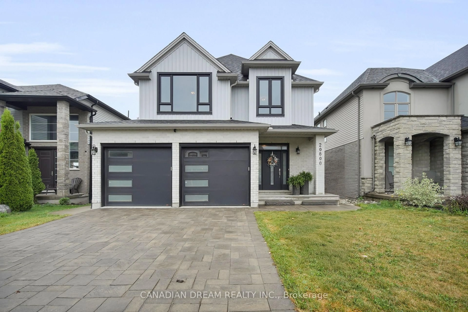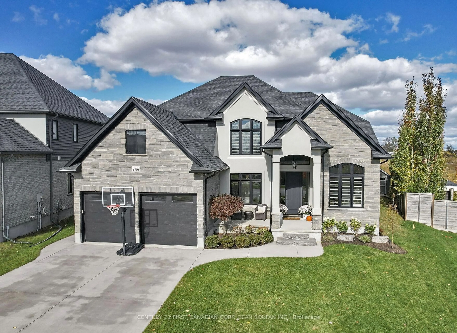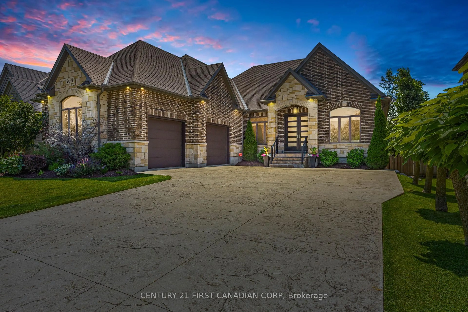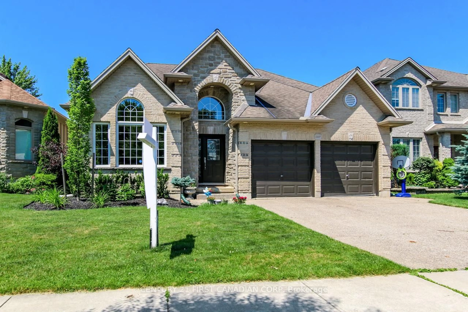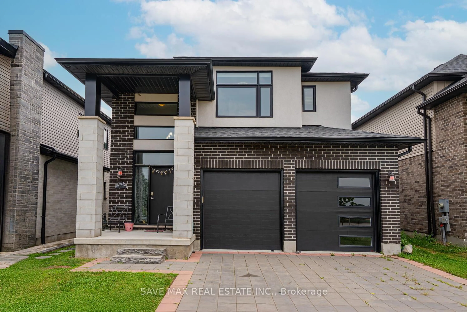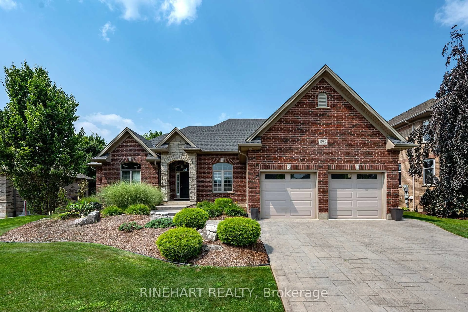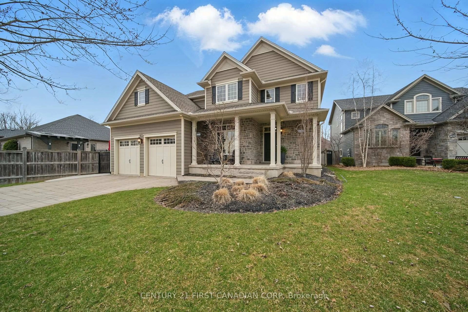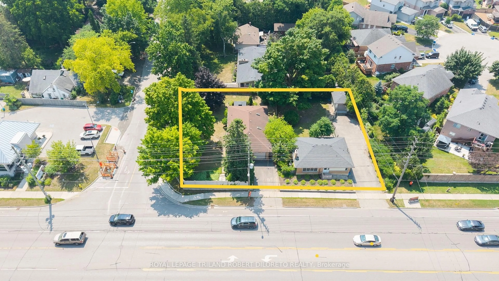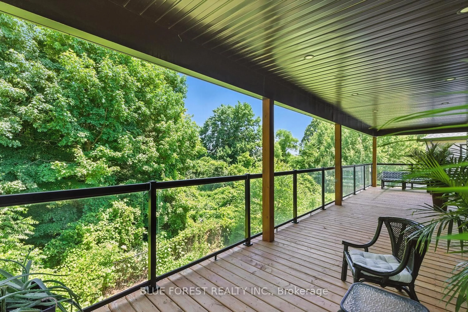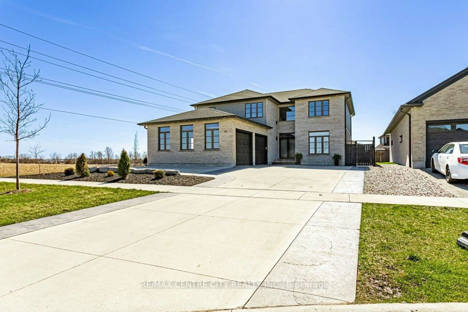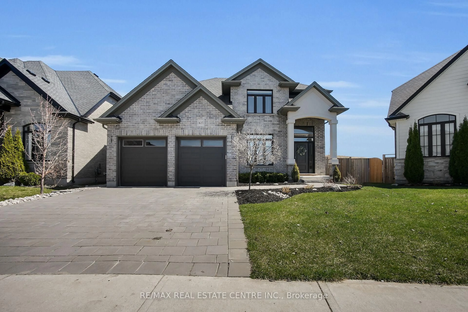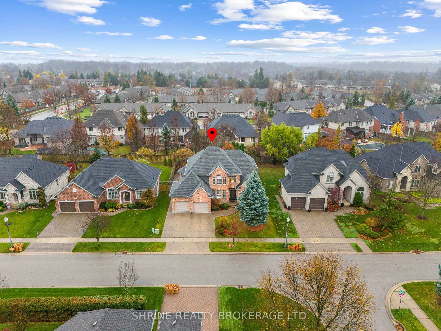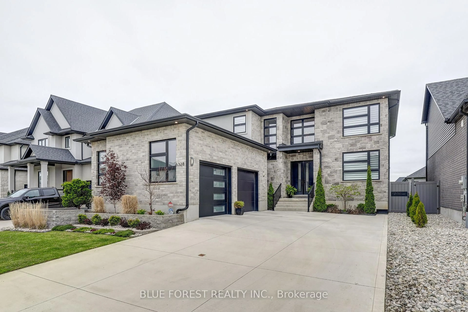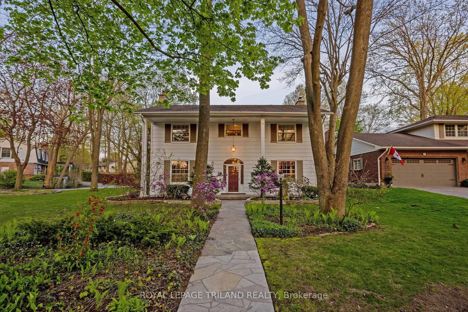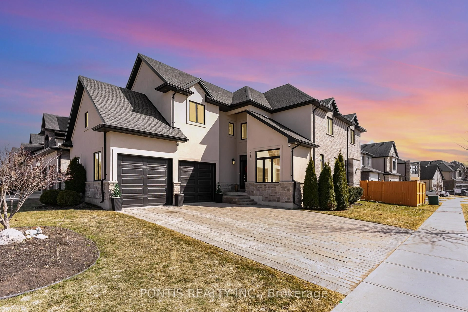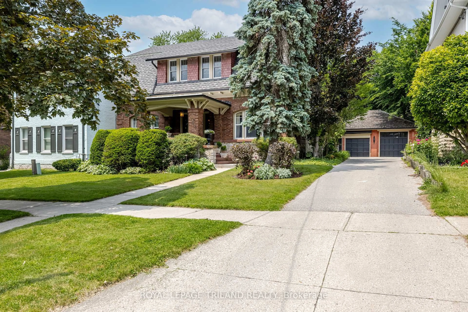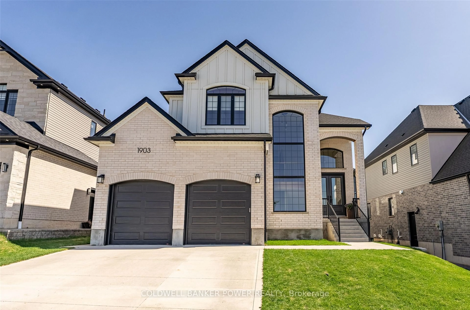1345 Dyer Cres, London North, Ontario N6G 0S7
Contact us about this property
Highlights
Estimated valueThis is the price Wahi expects this property to sell for.
The calculation is powered by our Instant Home Value Estimate, which uses current market and property price trends to estimate your home’s value with a 90% accuracy rate.Not available
Price/Sqft$402/sqft
Monthly cost
Open Calculator

Curious about what homes are selling for in this area?
Get a report on comparable homes with helpful insights and trends.
*Based on last 30 days
Description
Beautiful 4-Bedroom Home with Ensuites in Desirable Foxfield Stunning 3,400 sq. ft. two-story home built in 2018, located in the sought-after Foxfield neighborhood. This well-maintained property features 4 spacious bedrooms, each with its own private ensuite, and 3 walk-in closets for optimal comfort and storage. Enjoy engineered hardwood flooring throughout both levels, two separate living areas, a formal dining room, and a modern open-concept kitchen with premium appliances and ample counter space. The unfinished basement offers excellent potential for future living space, a gym, or home theatre. The private backyard backs onto a serene forest, with a full-length deck ideal for outdoor enjoyment. Located close to schools, parks, shopping, and everyday amenities. Schedule your private showing today!(Buyer/Buyer's agent to verify all measurements and details.)
Property Details
Interior
Features
Main Floor
Office
3.44 x 3.93Living
6.03 x 4.35Dining
3.69 x 5.82Kitchen
3.44 x 4.51Exterior
Features
Parking
Garage spaces 2
Garage type Attached
Other parking spaces 2
Total parking spaces 4
Property History
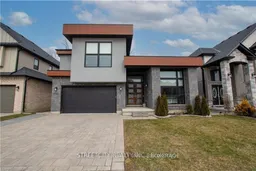 40
40