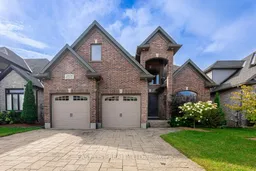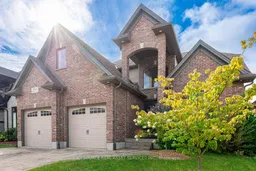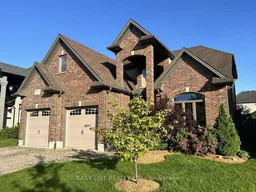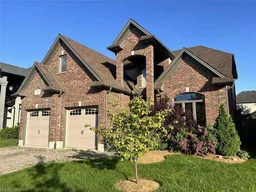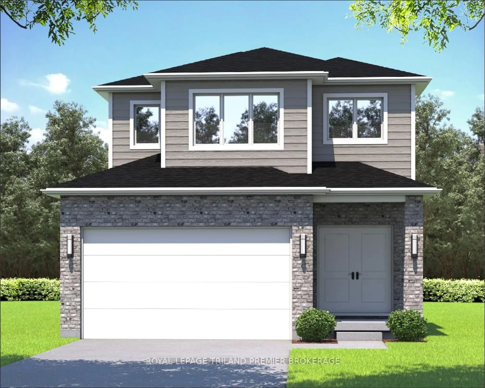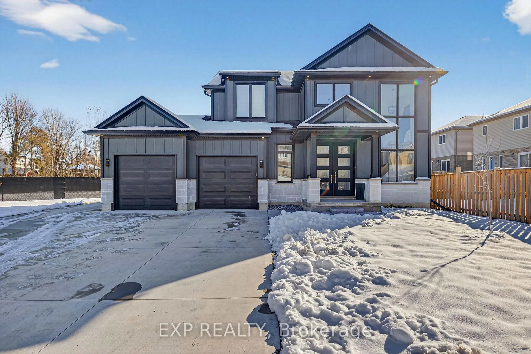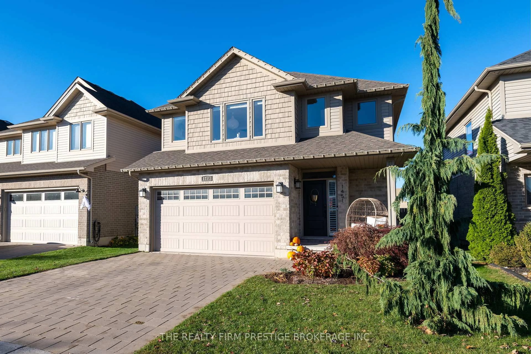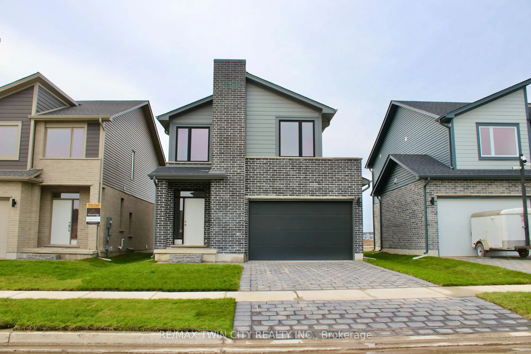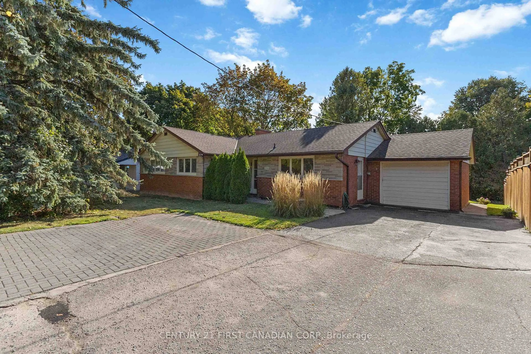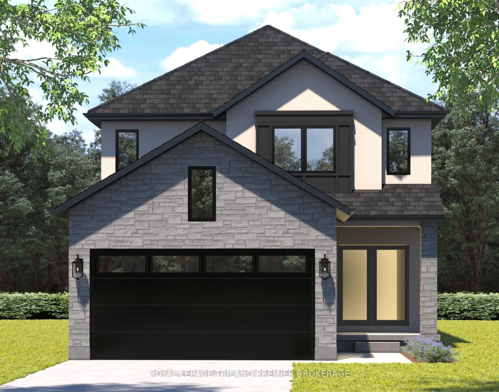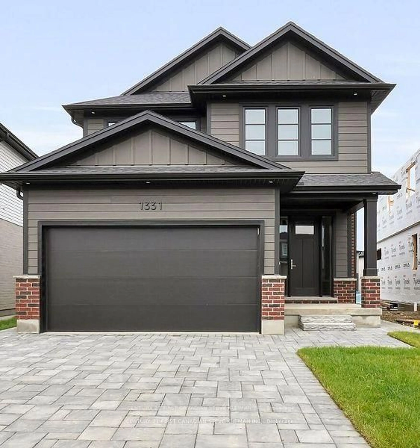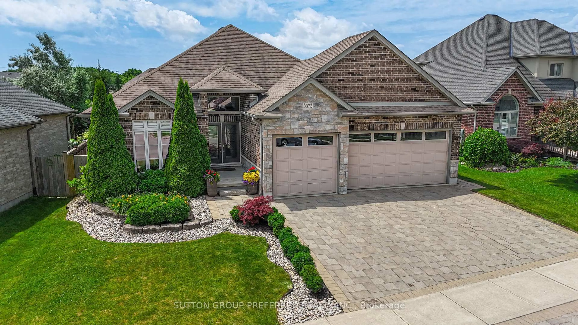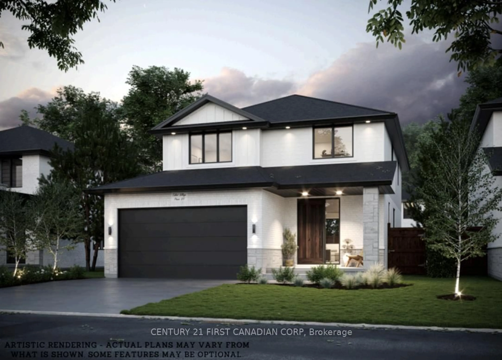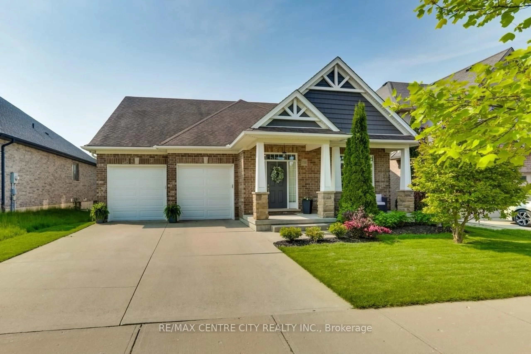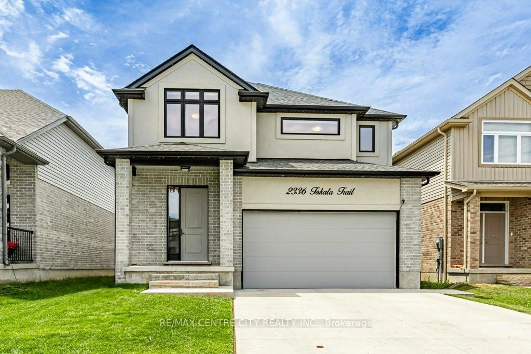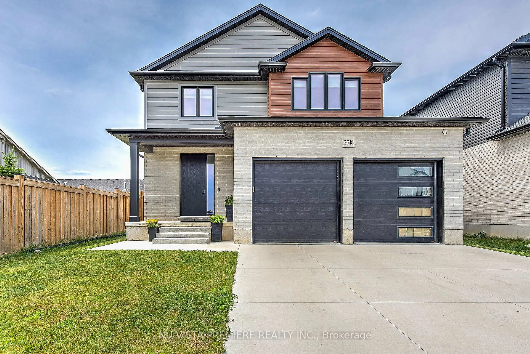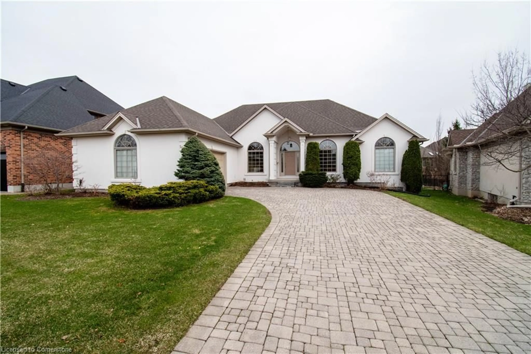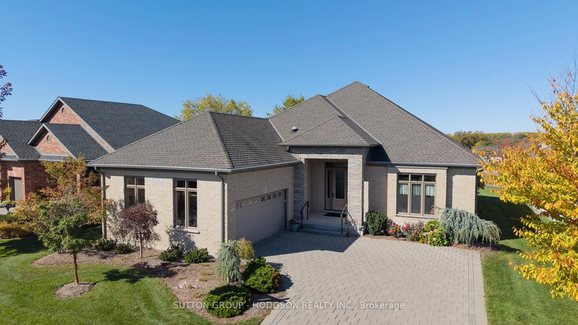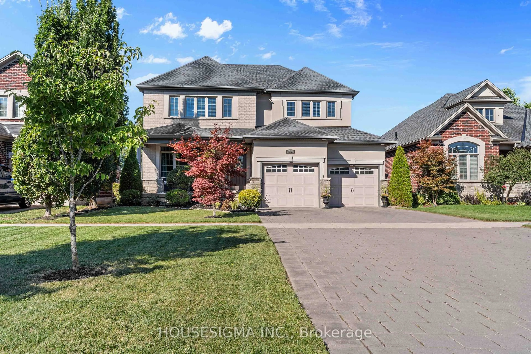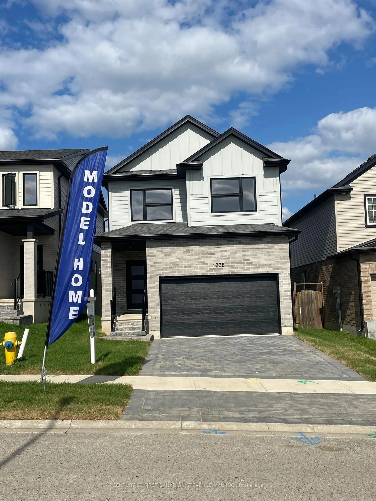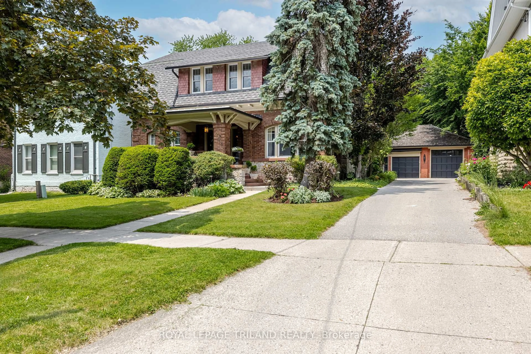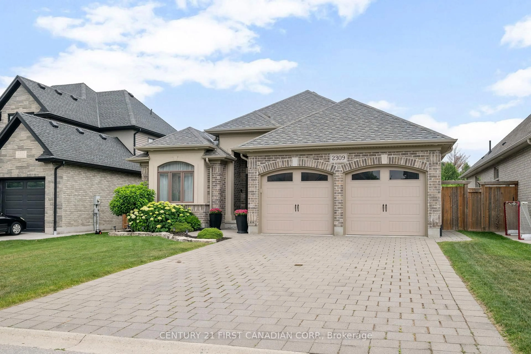For more info on this property, please click the Brochure button. Renovated kitchen, freshly painted interior, and brand new carpets for bedrooms. Discover this luxurious 4-bedroom nestled in a sought-after Northwest London neighbourhood, surrounded by top-rated schools, shopping centres, and amenities, mere minutes from Masonville Mall and Western University. This exquisite custom-built home offers over 2460 square feet above grade, exuding elegance from its grand two-story foyer to its meticulously crafted details. The kitchen is a chefs dream, equipped with elegant cabinetry, a pantry, granite countertops, double oven induction stove, and stainless steel appliances, complemented by access to the covered deck. Features include 4 bedrooms, large master bedroom with 5-piece ensuite and separate tiled glass shower, soaker tub, double sinks, and granite counter. Walk-in closet, beautiful brick colour and design, main floor den, open concept. Flowing seamlessly from the kitchen is the dinette area and living room, featuring a gas fireplace. Hardwood throughout kitchen to great room and main floor, porcelain and ceramic in foyer, laundry and bathrooms. Front-load stainless steel washer & dryer in main floor laundry with large cabinets, sink, and granite counter. Paving-stone double driveway, cold cellar, 3 over-sized windows in lower level. Step outside to your own private oasis, complete with a fully fenced yard and covered deck with a gas line. Some photos are virtually staged.
Inclusions: Washer/Dryer, Stove, Fridge, Dishwasher, Furnace/AC/HRV, Water heater, Central Vac
