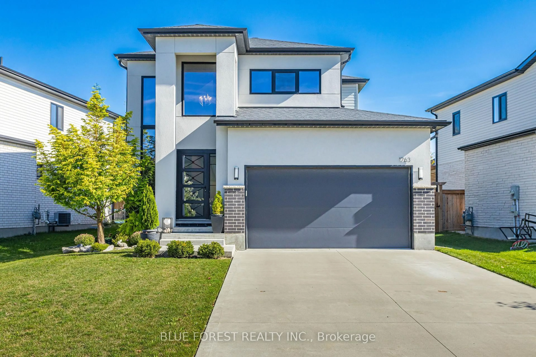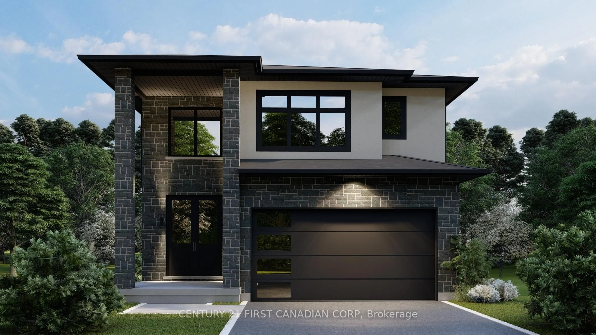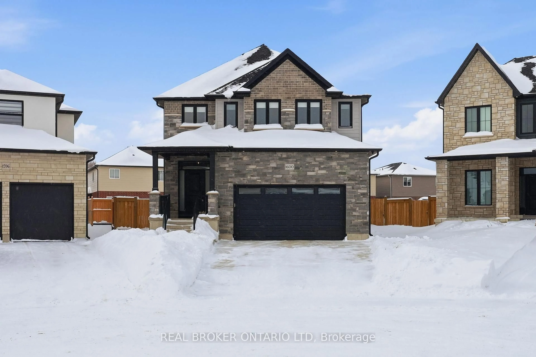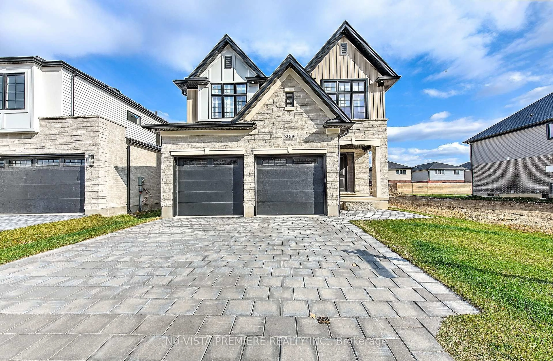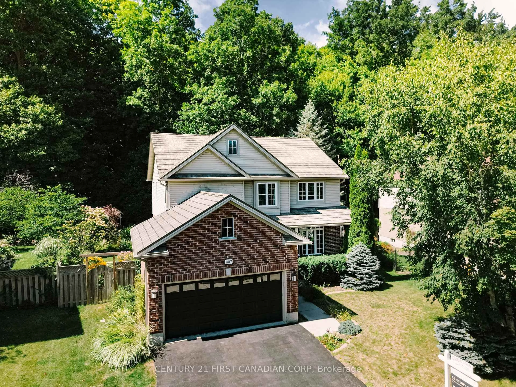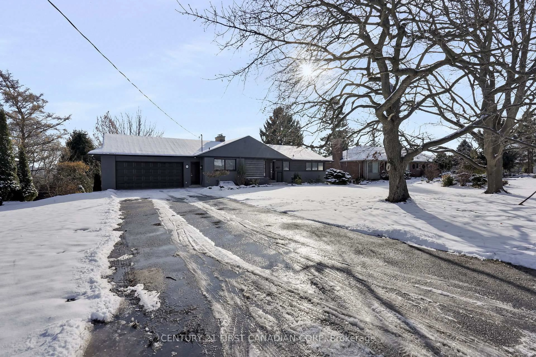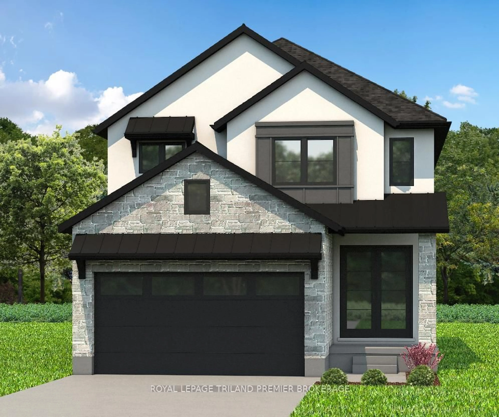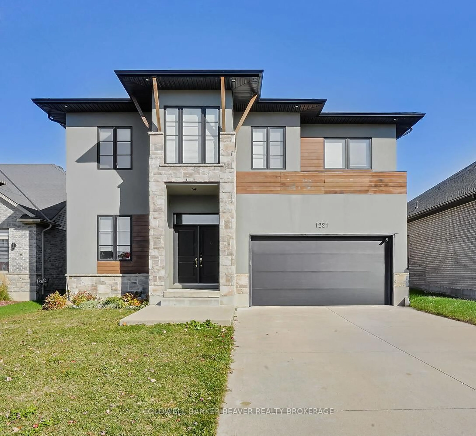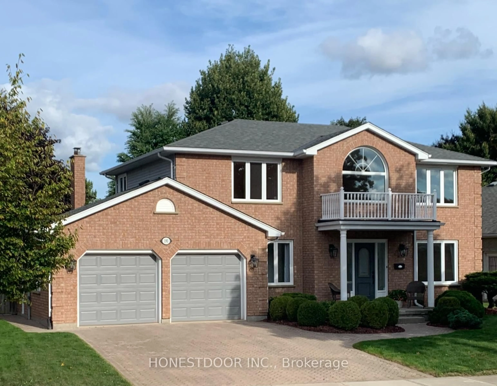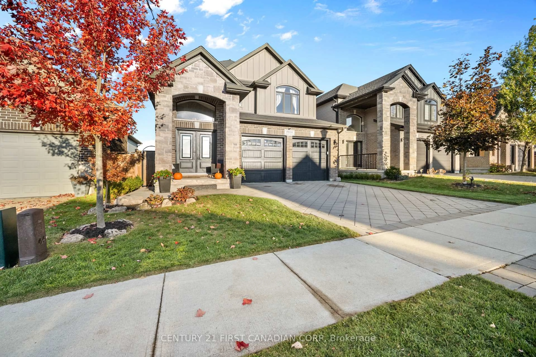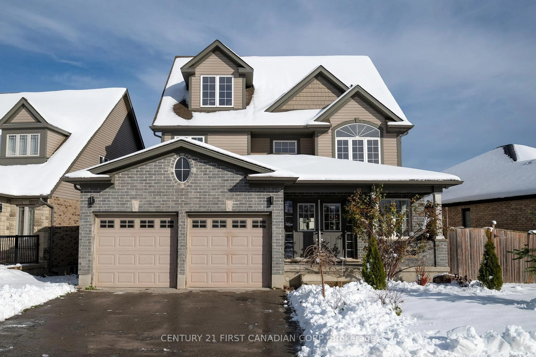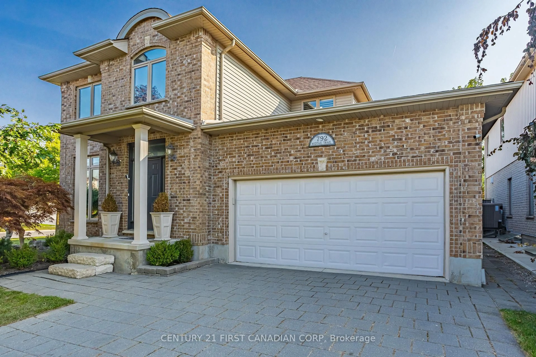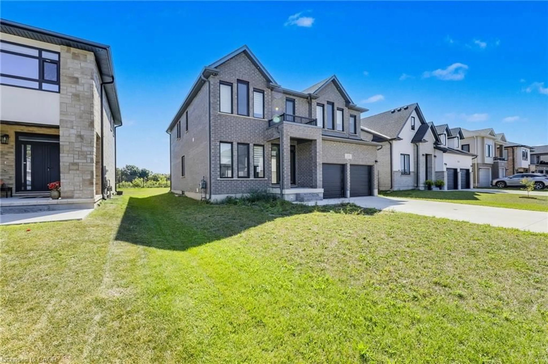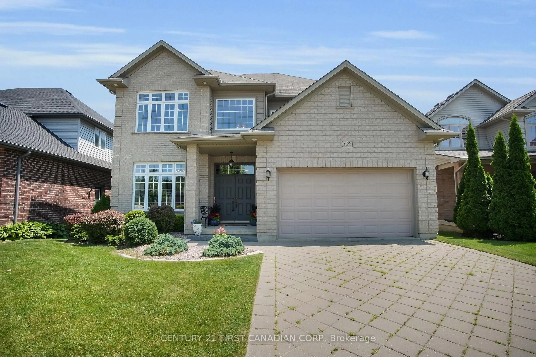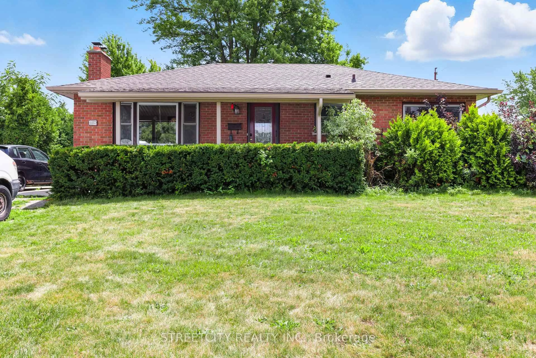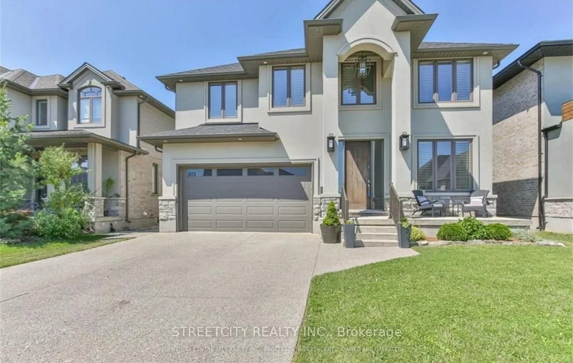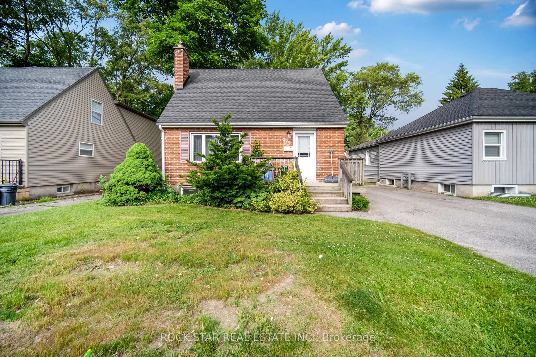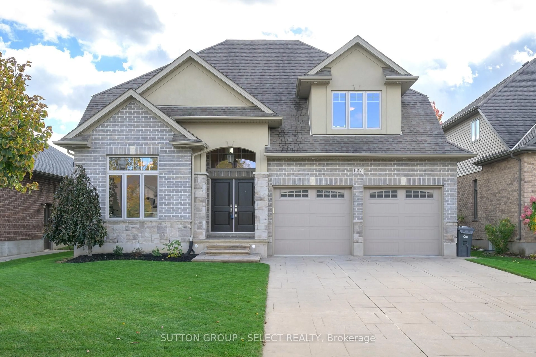Take a minute to appreciate this craftsman-style bungalow with a loft in the desirable Sunningdale Corners. This former model home includes many upgrades, including recessed lighting throughout, cathedral ceilings, built-in surround sound, granite countertops in bathrooms and kitchen, upgraded light and window fixtures and much more. The main floor has three bedrooms, including a primary suite with a stunning 5-piece ensuite and walk-in closet. The open-concept great room with a gas fireplace and cathedral ceilings, a kitchen with granite countertops and a gas stove, and a formal dining. The second-floor loft has a large 4th bedroom, a 3-piece bath, and a family room with a fireplace and wet bar. The finished basement has oversized windows, an incredible kid-friendly play area, an office and a fifth bedroom. The brick exterior features a concrete drive, covered porch, raised walkout composite deck, above-ground pool, landscaping and fully fenced rear yard.
Inclusions: Fridge, 2x bar fridges, Stove, Washer, Dryer, Dishwasher, Window Coverings, Pool and equipment, TV in main floor living area, TV mounts, Basement play structure negotiable
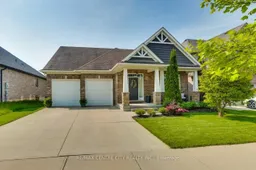 50
50

