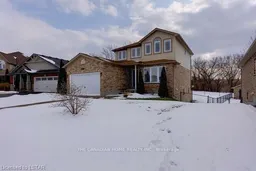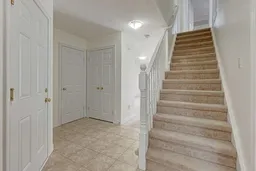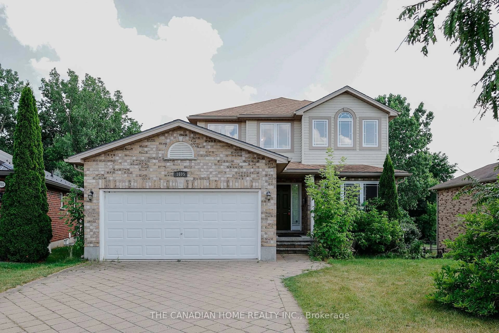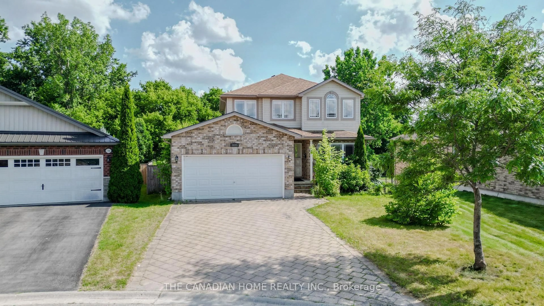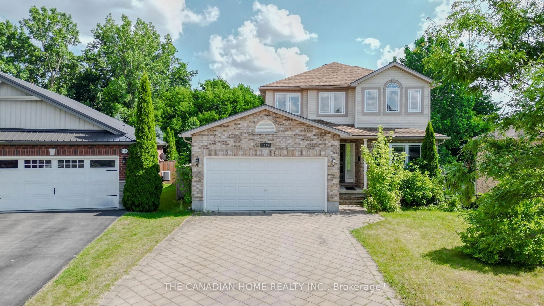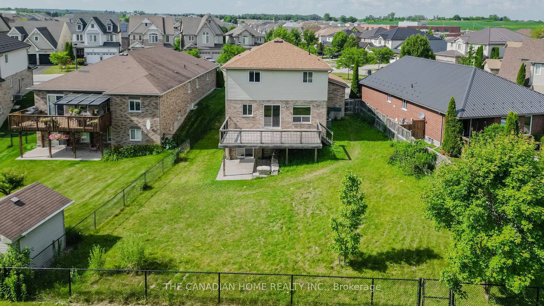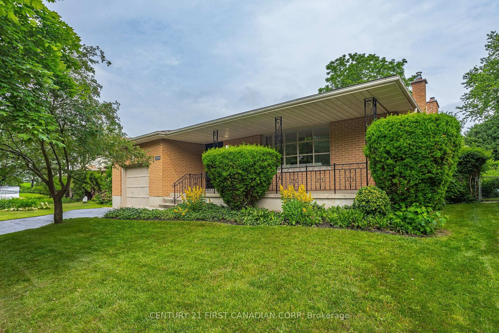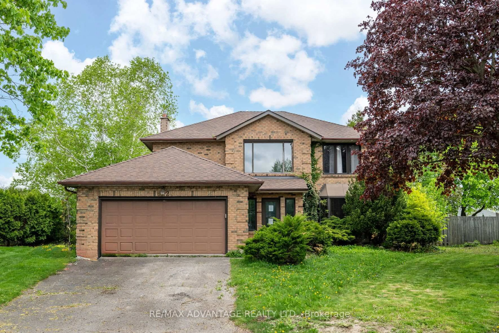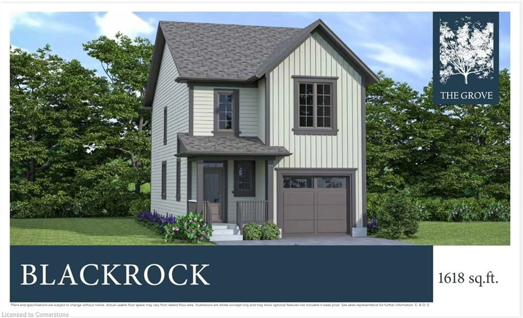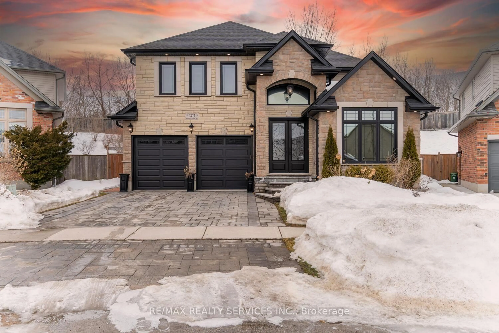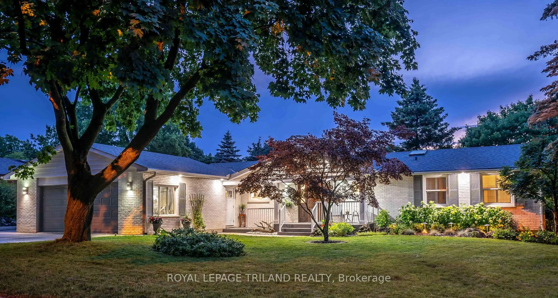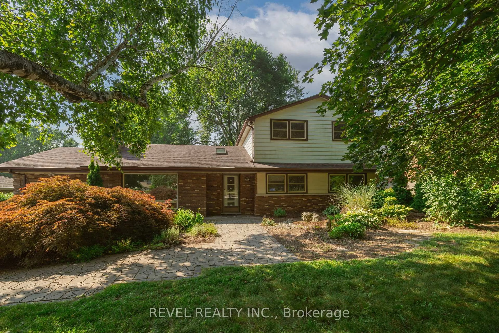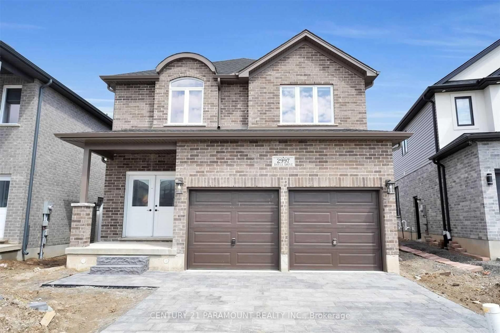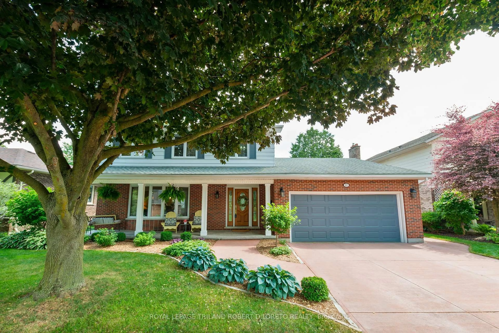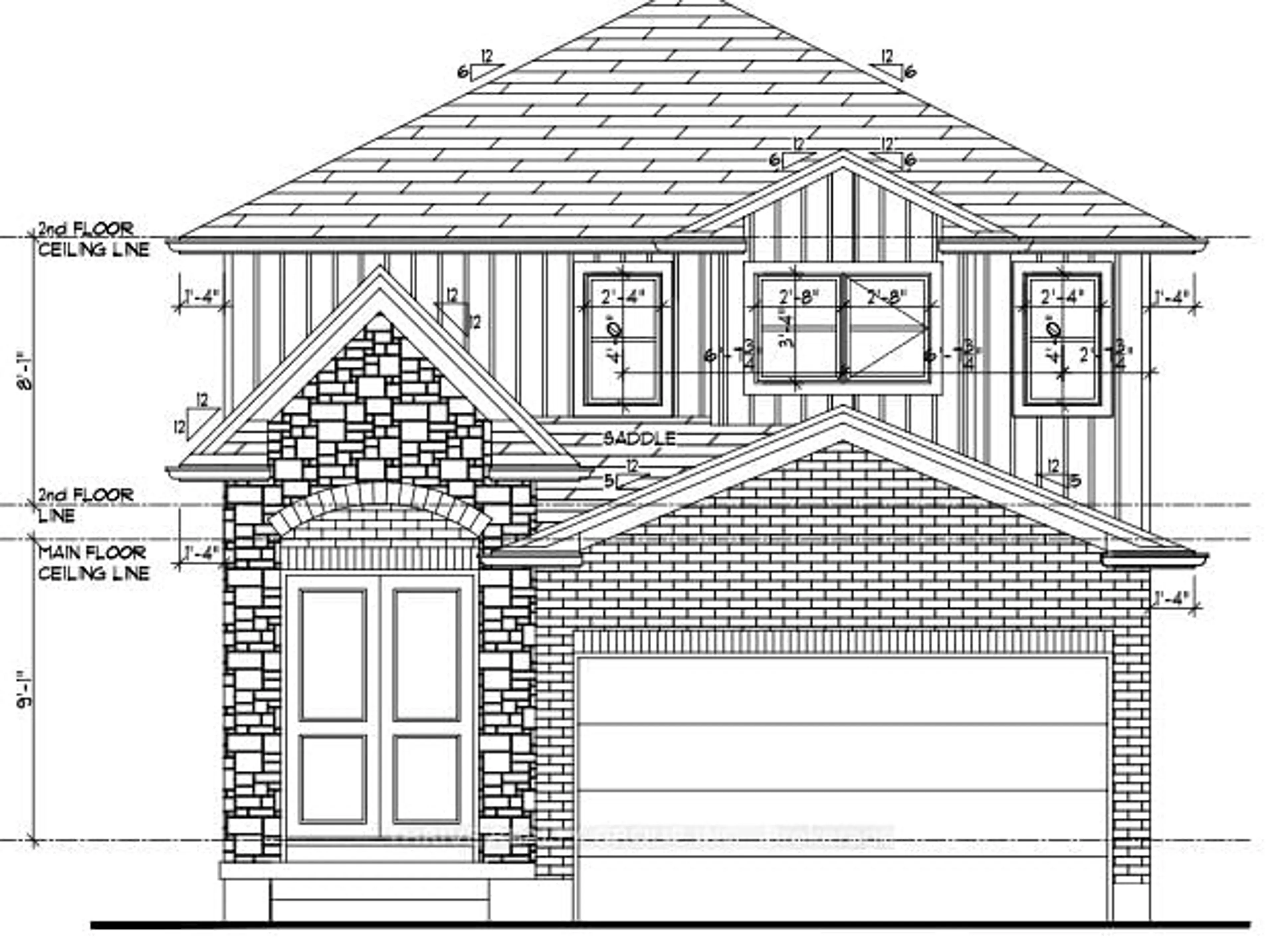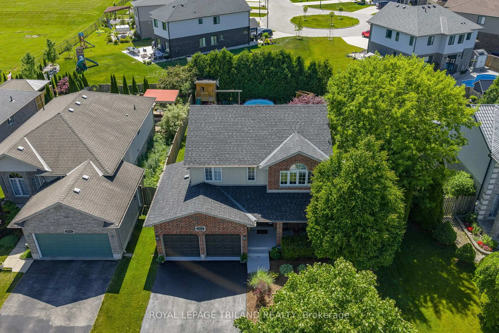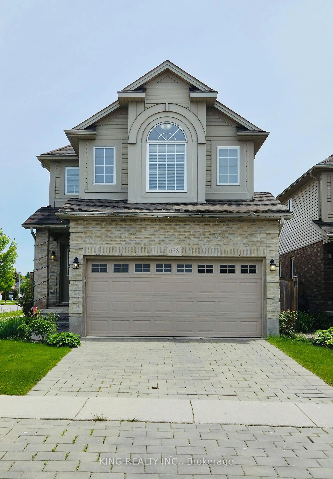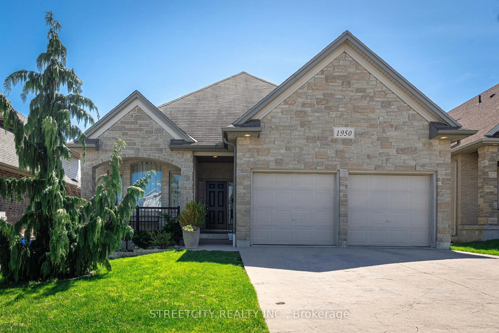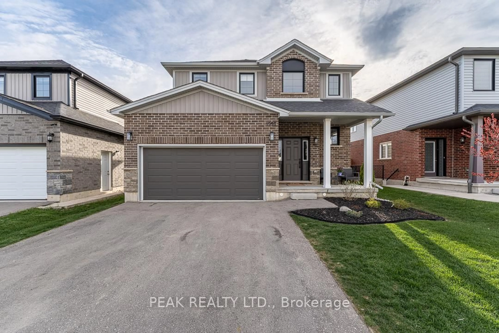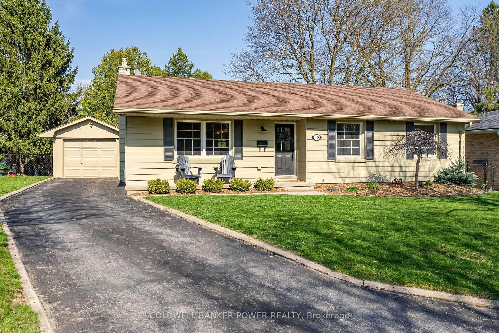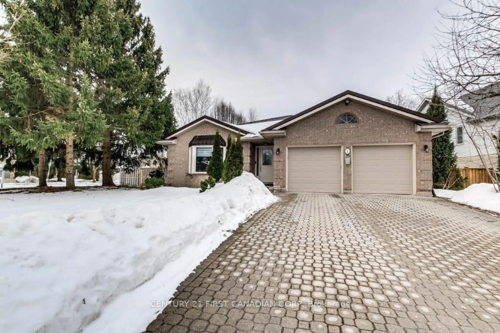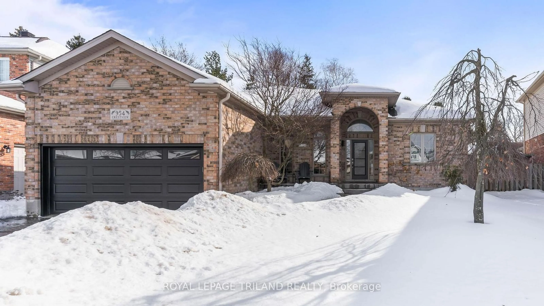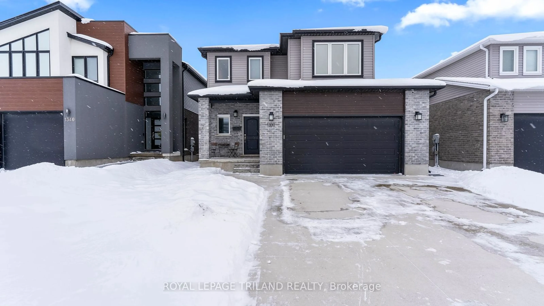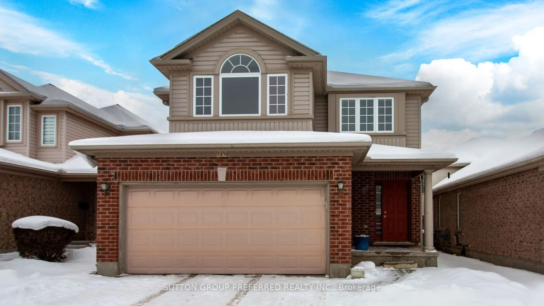1695 CEDARCREEK Cres, London North, Ontario N5X 0C7
Contact us about this property
Highlights
Estimated valueThis is the price Wahi expects this property to sell for.
The calculation is powered by our Instant Home Value Estimate, which uses current market and property price trends to estimate your home’s value with a 90% accuracy rate.Not available
Price/Sqft$466/sqft
Monthly cost
Open Calculator

Curious about what homes are selling for in this area?
Get a report on comparable homes with helpful insights and trends.
+2
Properties sold*
$923K
Median sold price*
*Based on last 30 days
Description
RAVINE LOT GEM with WALKOUT BASEMENT Backing onto Forest, Trails & Thames River Don't miss this rare opportunity to own a beautifully appointed home on a premium ravine lot, tucked away on a quiet court in one of London's most serene settings. Backing onto a protected ravine with mature forest, winding trails, and the scenic Thames River, this property offers the perfect balance of privacy and natural beauty. Enjoy breathtaking sunsets and tranquil pond views from the oversized raised deck a perfect spot to relax or entertain. With a walkout basement, this home offers added living space and future potential, making it ideal for families or multi-generational living. A true one of a kind property that combines comfort, charm, nature opportunities like this are few and far between!
Upcoming Open Houses
Property Details
Interior
Features
Main Floor
Living
6.7 x 3.32Kitchen
3.2 x 3.07Family
5.02 x 3.08Large Window / O/Looks Ravine
Powder Rm
0.0 x 0.0Exterior
Features
Parking
Garage spaces 2
Garage type Attached
Other parking spaces 4
Total parking spaces 6
Property History
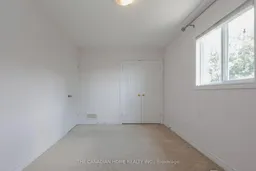
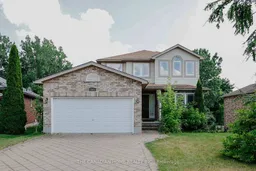 50
50