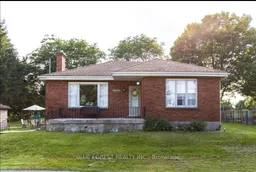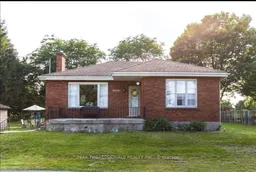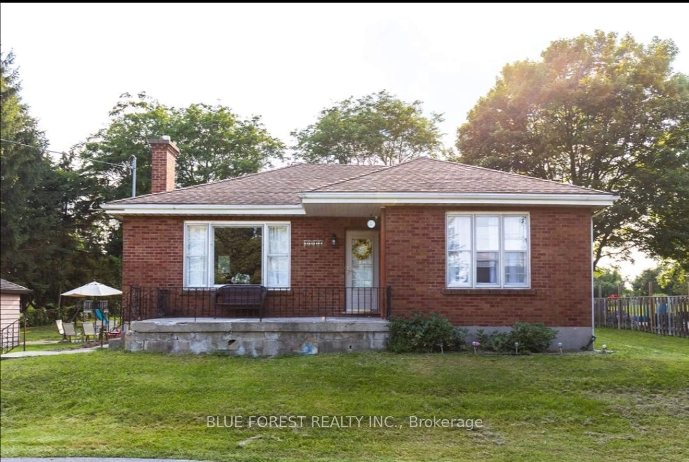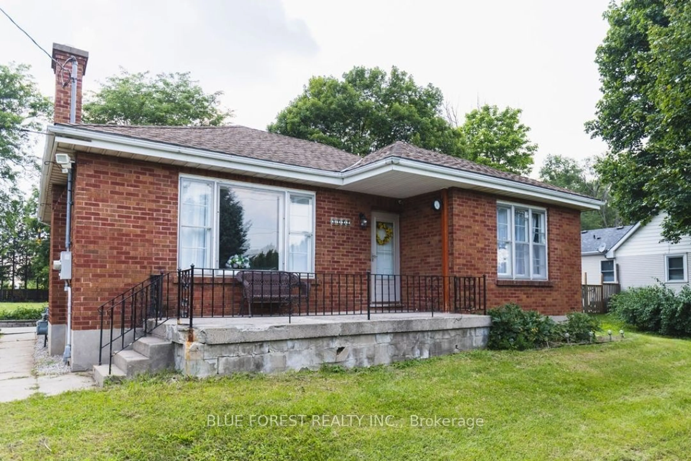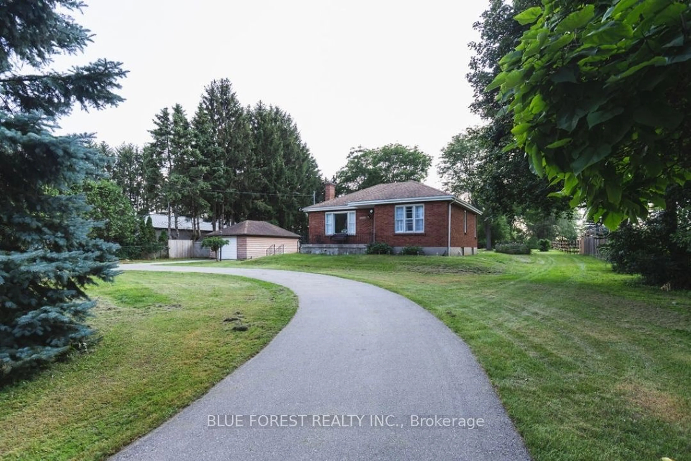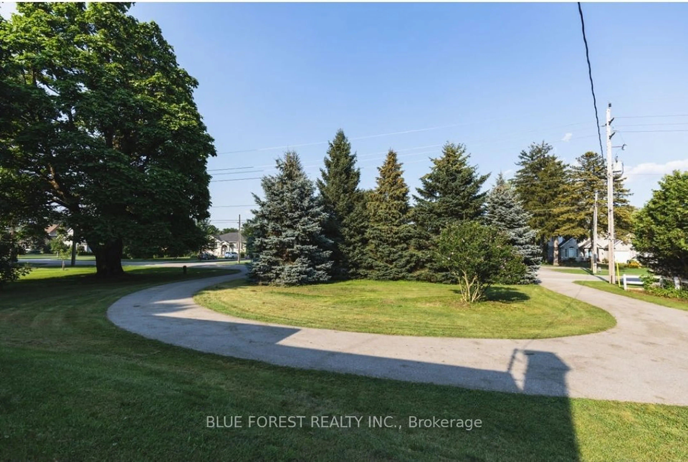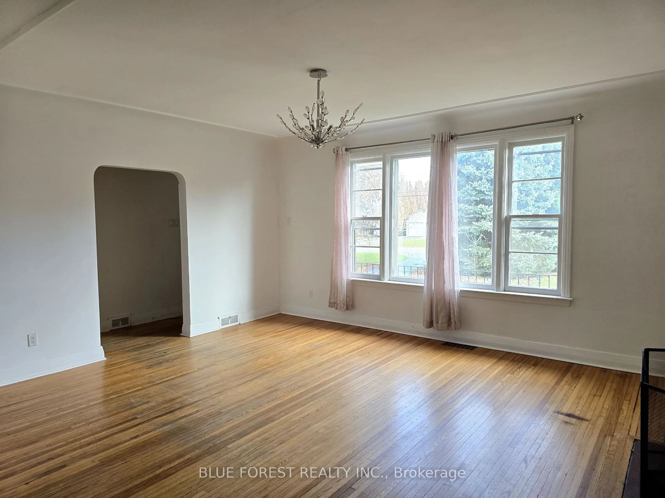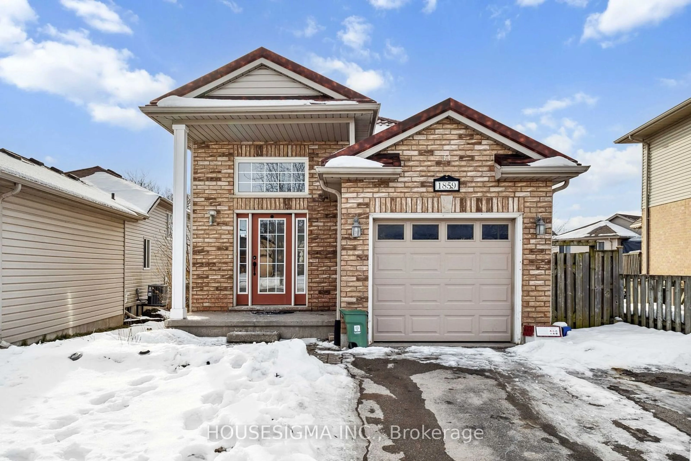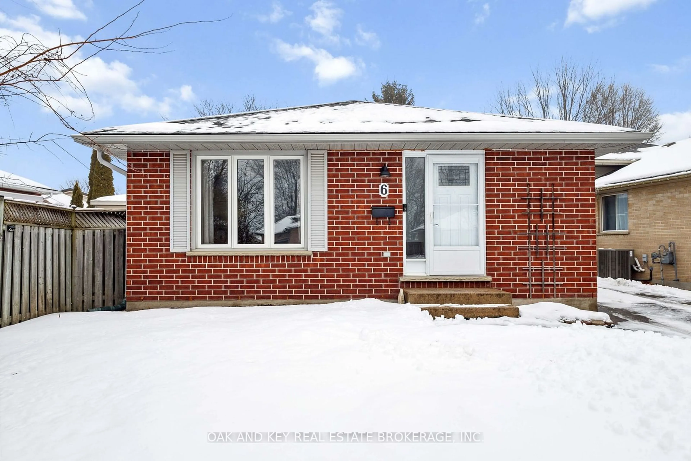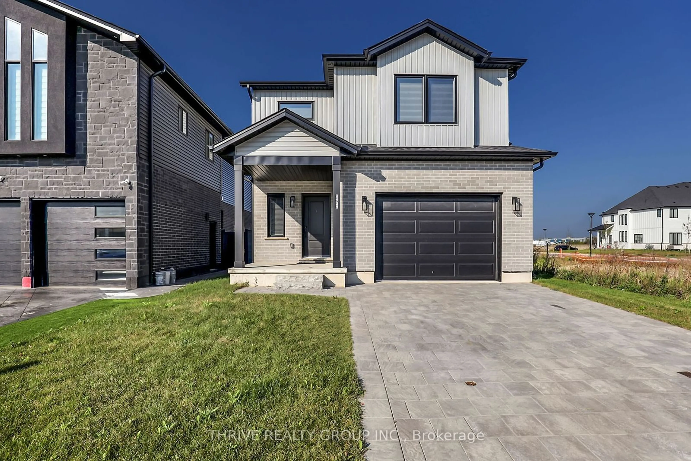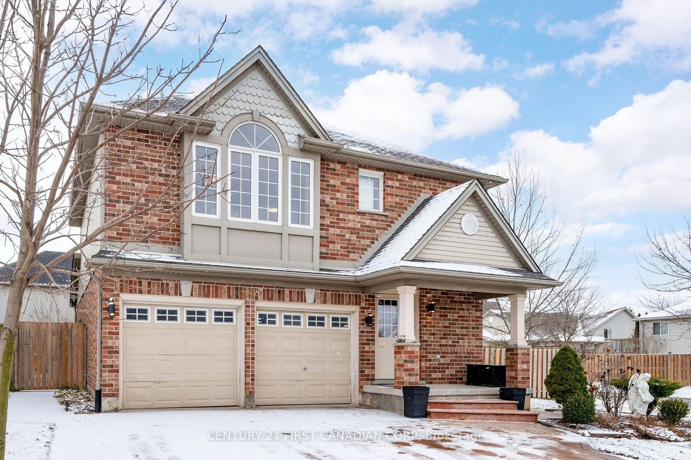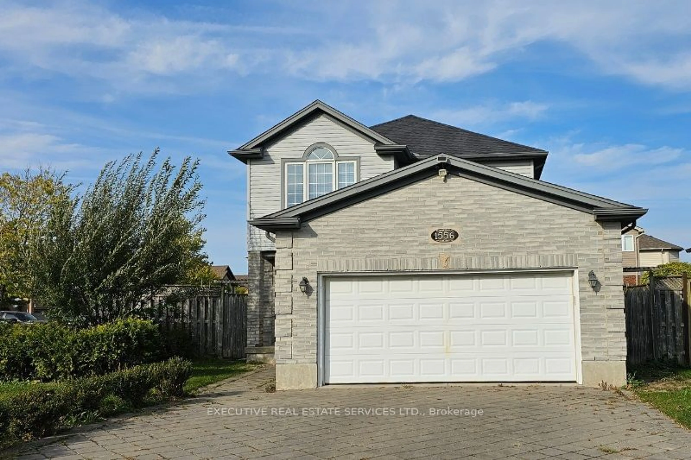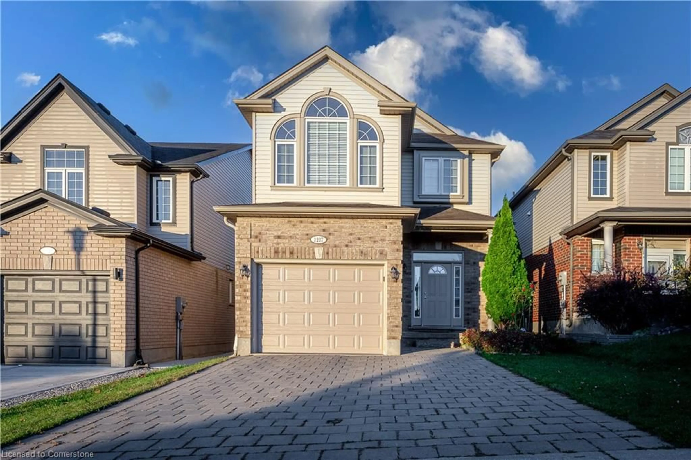1111 Crumlin Sdrd, London, Ontario N5V 1R6
Contact us about this property
Highlights
Estimated ValueThis is the price Wahi expects this property to sell for.
The calculation is powered by our Instant Home Value Estimate, which uses current market and property price trends to estimate your home’s value with a 90% accuracy rate.Not available
Price/Sqft$551/sqft
Est. Mortgage$3,006/mo
Tax Amount (2024)$4,373/yr
Days On Market78 days
Description
Nestled on a stunning acre lot surrounded by mature trees and breathtaking views, this home offers the perfect blend of comfort, functionality, and potential. The property features a detached garage/shop, ideal for hobbies, storage, or a workspace, and a convenient half-circle driveway for easy access and ample parking. Step into this home and be greeted by a spacious living room that seamlessly flows into the open-concept dining area. Large windows bathe the space in natural light, creating a warm and welcoming atmosphere perfect for relaxing and entertaining. The cozy kitchen provides great functionality with ample counterpace and efficient storage. Enjoy the cozy sunroom, the perfect spot to sip your morning coffee while soaking in the serene surroundings. The unfinished basement provides endless opportunities, including the potential to add another bedroom and expand your living space. Outside, the expansive lot is a gardeners dream, with plenty of room to cultivate your ideal outdoor retreat. Whether you envision relaxing under the trees, creating vibrant flower beds, or growing your own vegetables, this property is your canvas. Don't miss this opportunity to craft your dream lifestyle in a peaceful, picturesque setting. Schedule your showing today!
Property Details
Interior
Features
Main Floor
Living
4.98 x 4.11Dining
3.05 x 3.45Kitchen
3.20 x 2.54Prim Bdrm
3.28 x 3.66Exterior
Features
Parking
Garage spaces 1
Garage type Detached
Other parking spaces 10
Total parking spaces 11
Property History
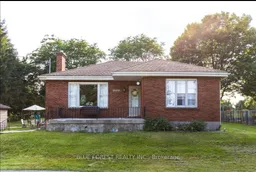 27
27