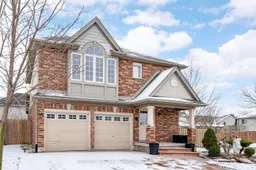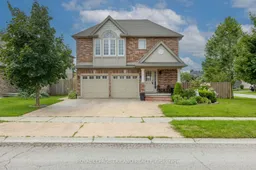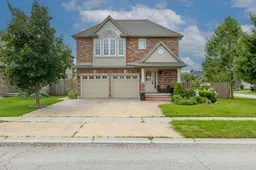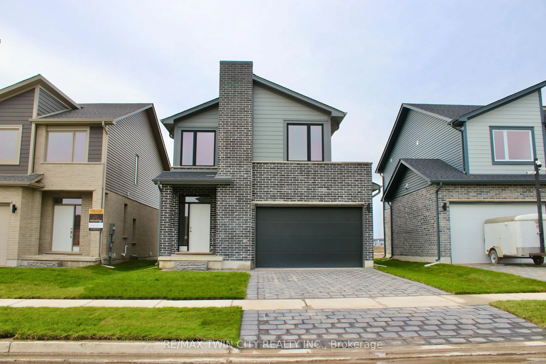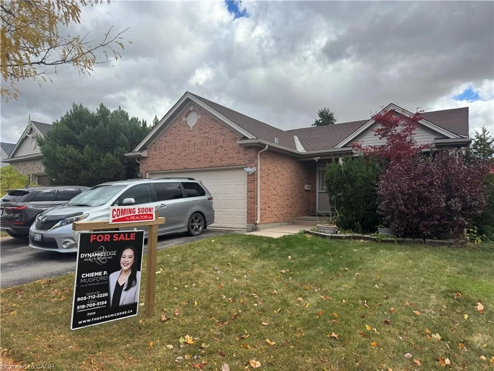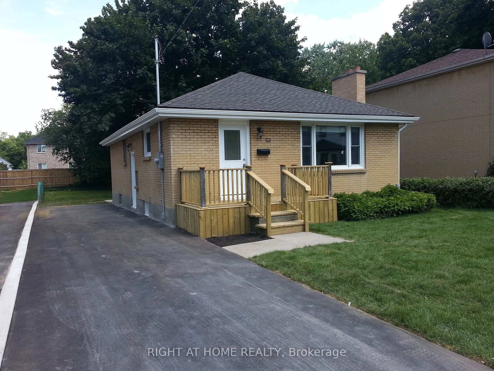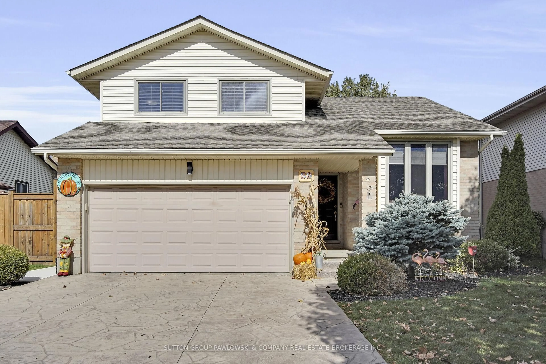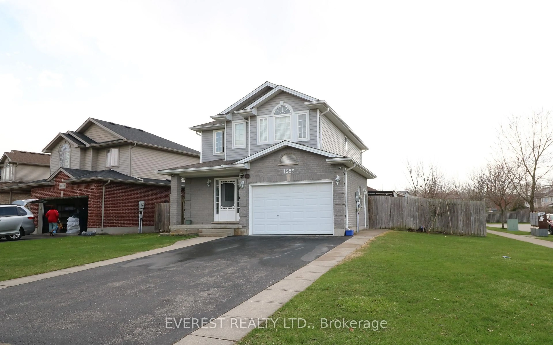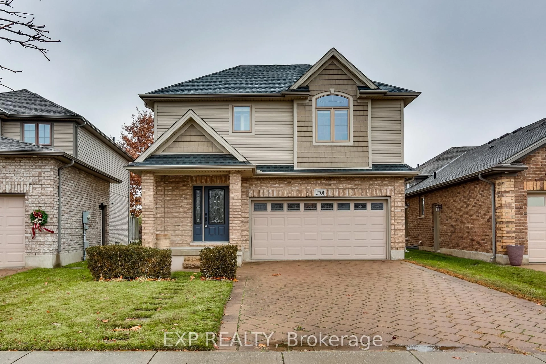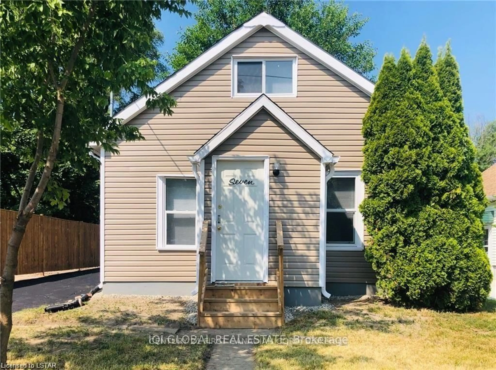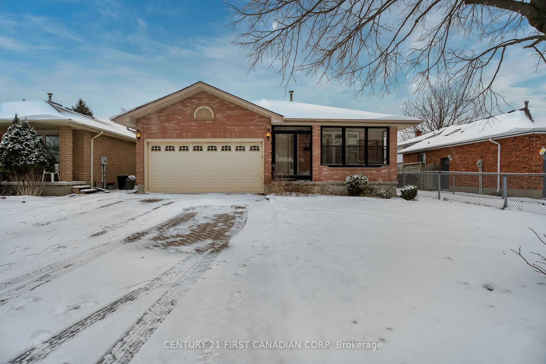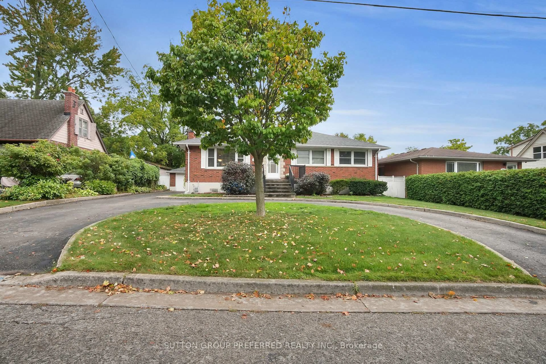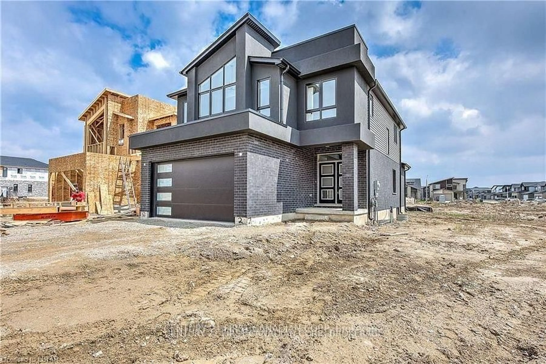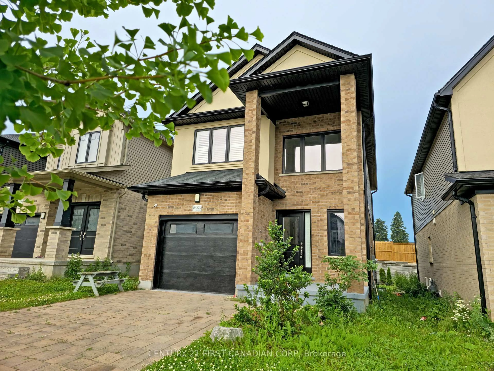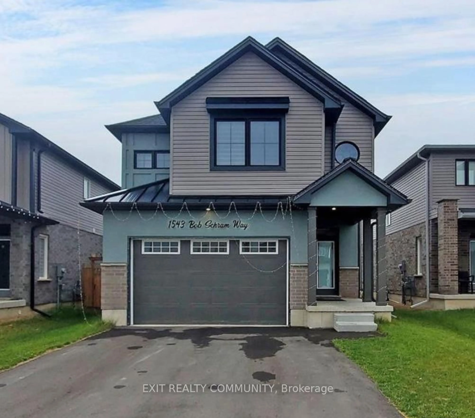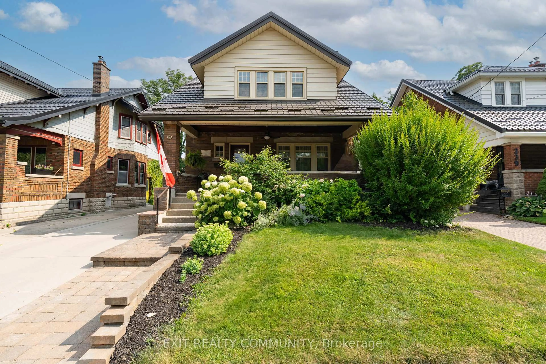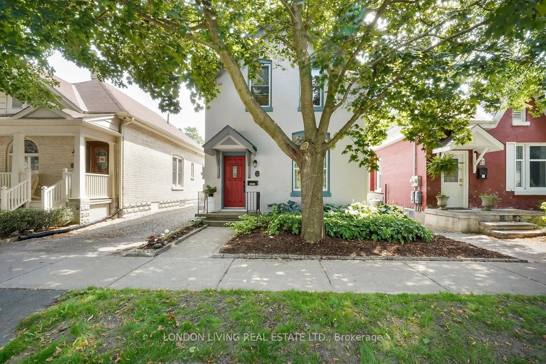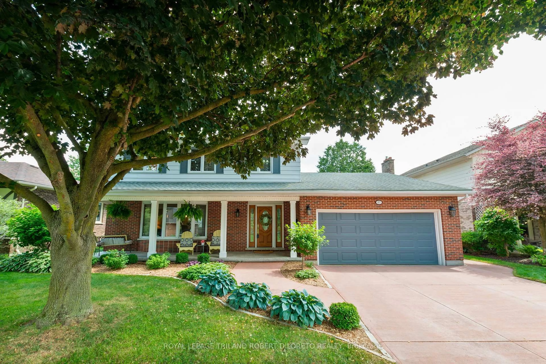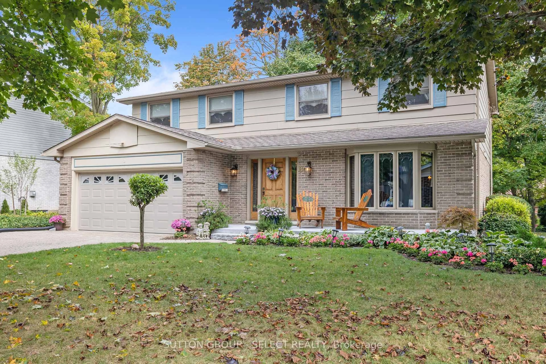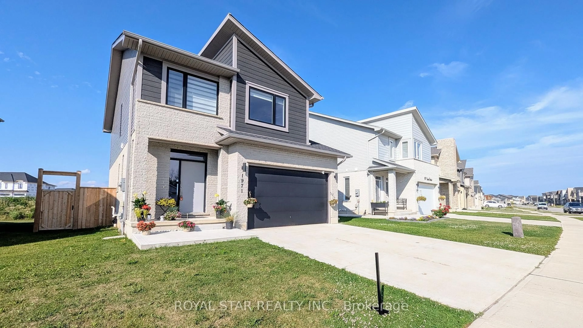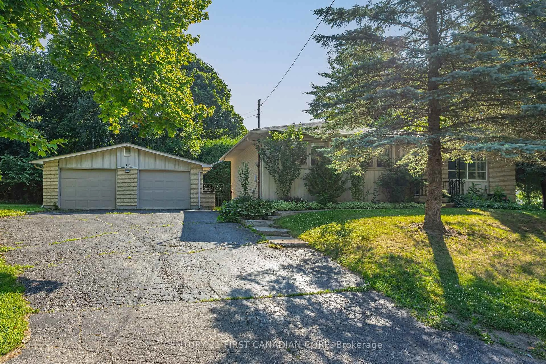Welcome to 3008 Meadowgate Blvd, London! This beautiful corner lot home boasts impressive high ceilings and an abundance of natural light throughout. As you drive up, you'll be greeted by a double car garage and large windows that add to the home's curb appeal. Step inside through the foyer and immediately enjoy a direct view of the spacious living room with a cozy gas fireplace, perfect for those chilly evenings. The open concept layout creates a seamless flow between the living and dining areas, ideal for entertaining. Hardwood flooring throughout the main level exudes warmth and elegance. The generous-sized kitchen is a chef's dream, featuring a large pantry for additional storage space. Upstairs, you'll find three spacious bedrooms, including the primary suite, which offers a walk-in closet and a luxurious 4-piece ensuite for your relaxation and convenience. The fully finished basement adds even more living space, complete with a large rec room and a mini bar, perfect for hosting guests or enjoying family time. The exterior of the home is equally impressive, with a fully fenced yard offering privacy, a garden shed for extra storage, and beautiful stamped concrete for added style and function .Don't miss out on this stunning home in a fantastic neighborhood. Schedule your showing today!
Inclusions: WASHER, DRYER, STOVE, DISHWASHER, REFRIGERATOR & MINI FRIDGE.
