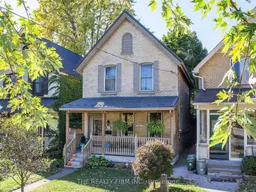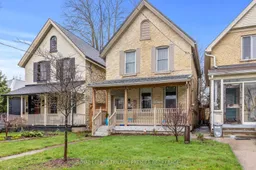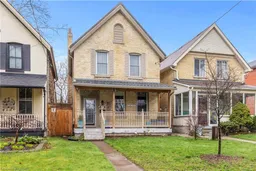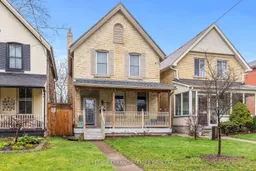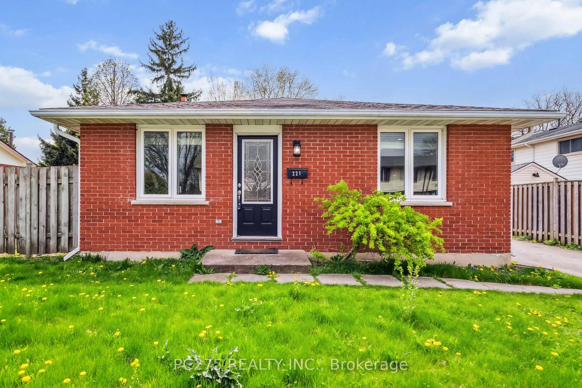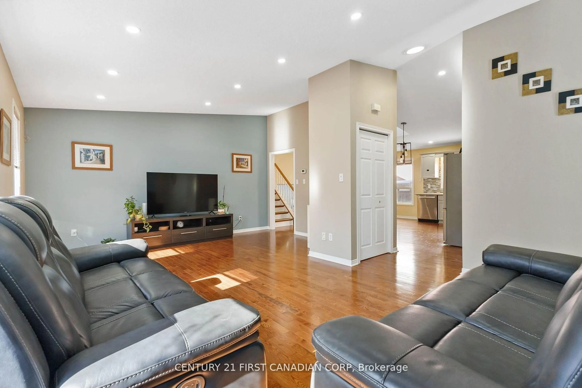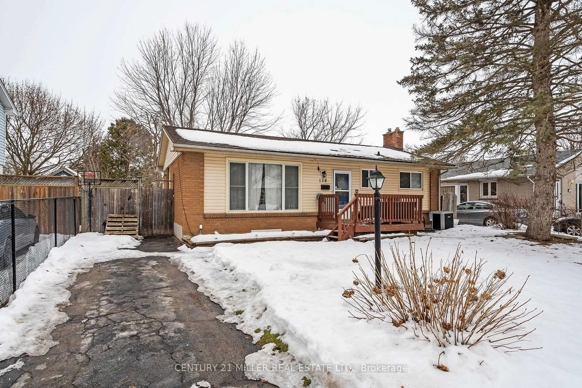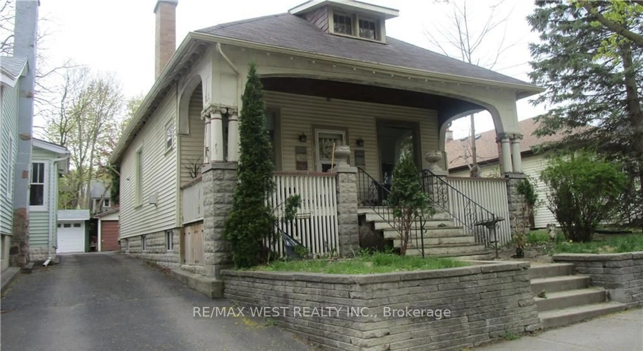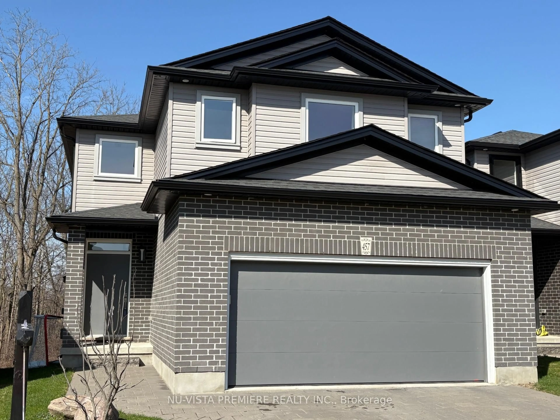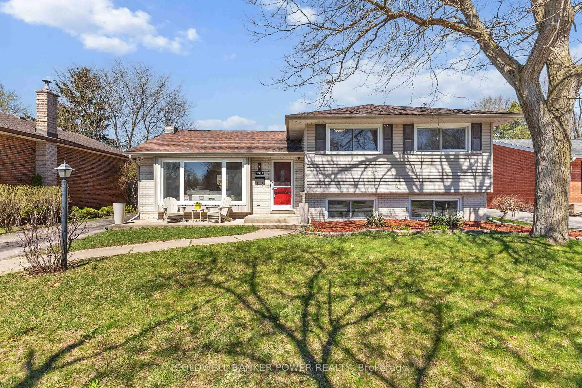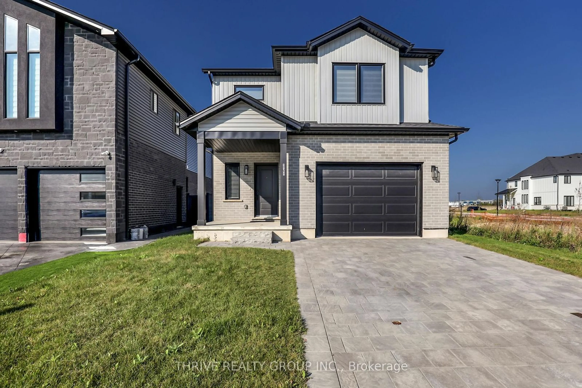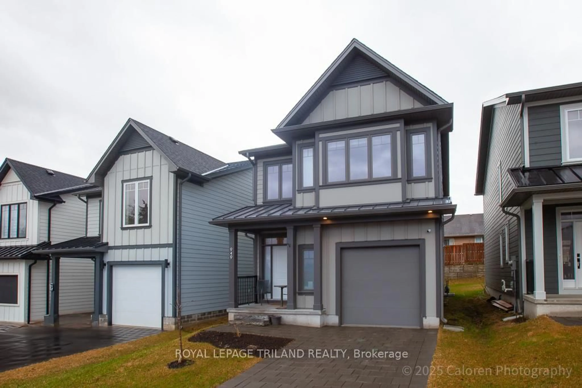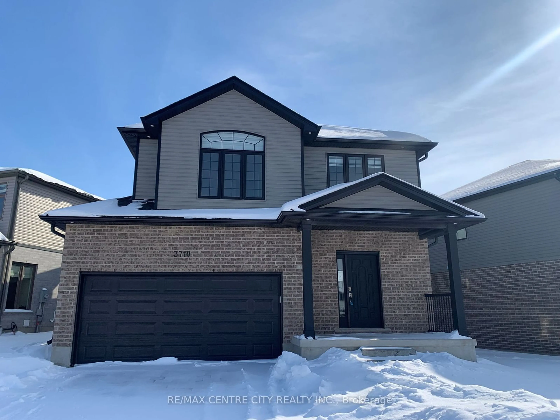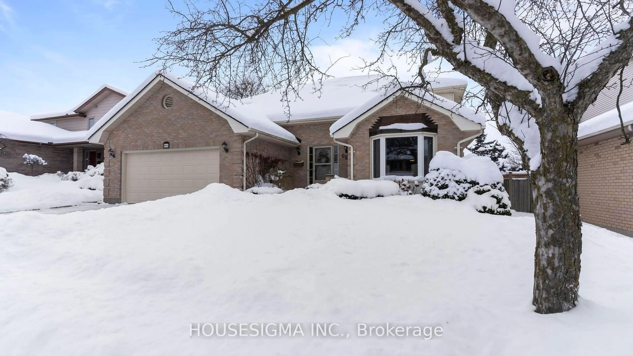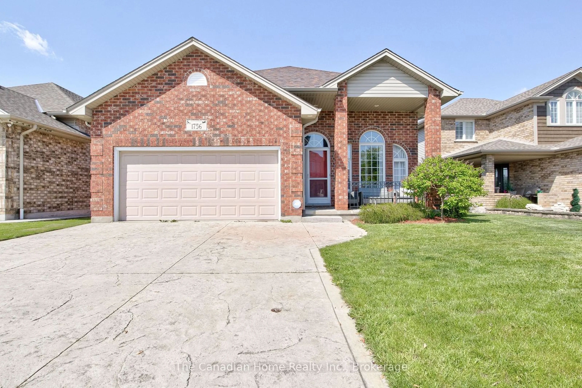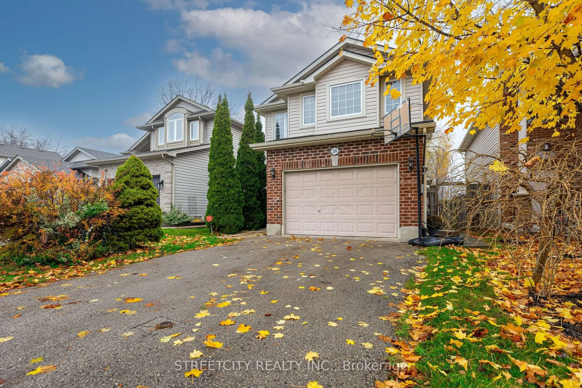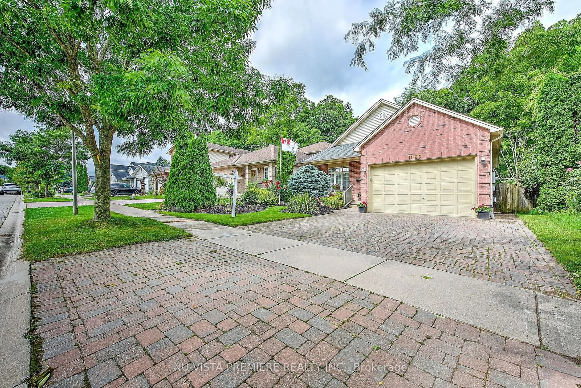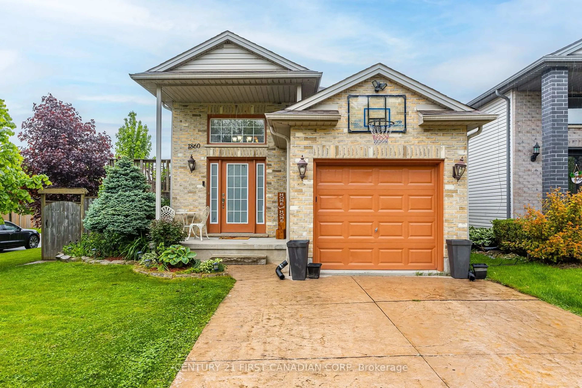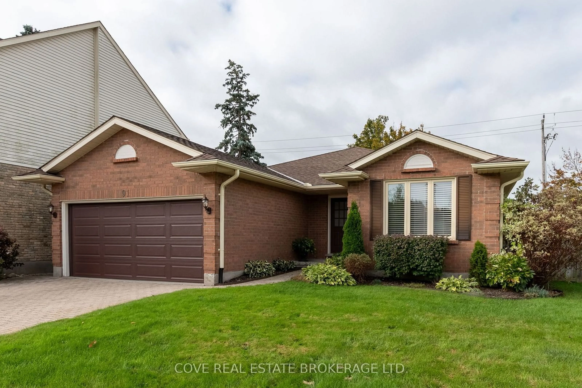This stylish, fully-renovated home is nestled in the one-of-a-kind Woodfield Neighbourhood and has a truly unique feel. Enjoy the view and relax with a book while sitting on the front porch of this beautiful brick, century home. As you walk into the front foyer, the 10-foot ceilings give this home a grand feel. The updated kitchen is spacious and sunny, complete with high-end appliances, granite countertops and custom cabinets making it the perfect setting for cooking family meals or entertaining. The formal dining room allows for large gatherings or intimate dinners. Picturesque windows in the living room stretch across the back end of the home offering a beautiful view of the deck area and a fully fenced backyard. Rain or shine you will be content and cozy under the covered patio. You can also find a functional home office space located just off the living room. The second floor boasts an oversized hallway leading to a laundry room, as well as a dressing room and 3 bright and airy bedrooms. A principle bathroom featuring modern finishes is linked to both the main hall and the primary bedroom. In the basement you will find a fully-finished room that can serve as hobby or recreation room, a home gym or provide for additional storage. The rear lane provides access to the three parking spaces and the backyard.
