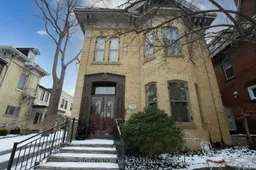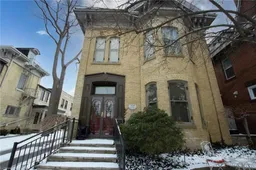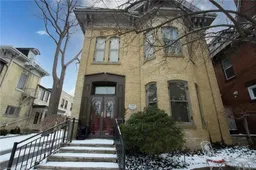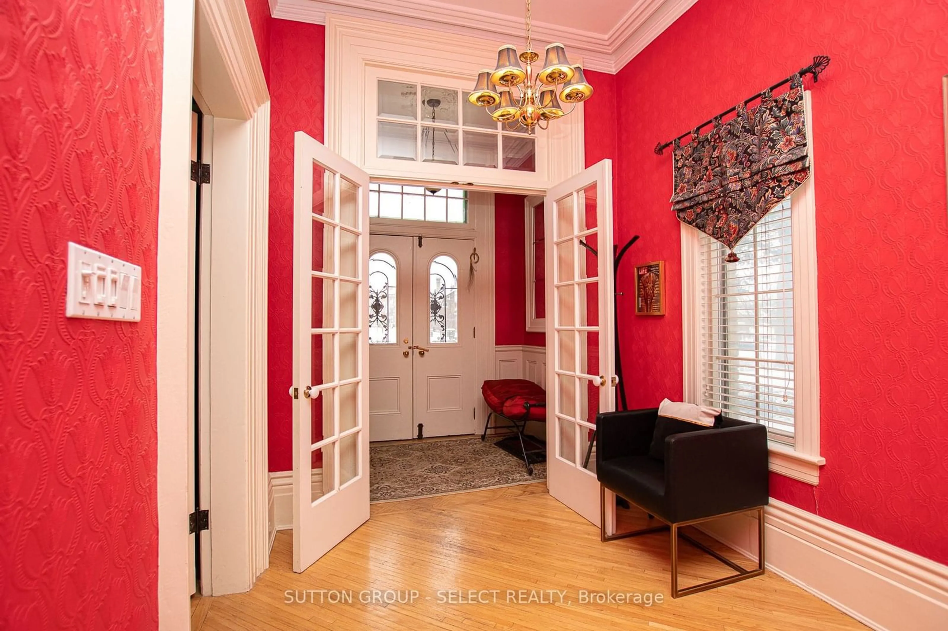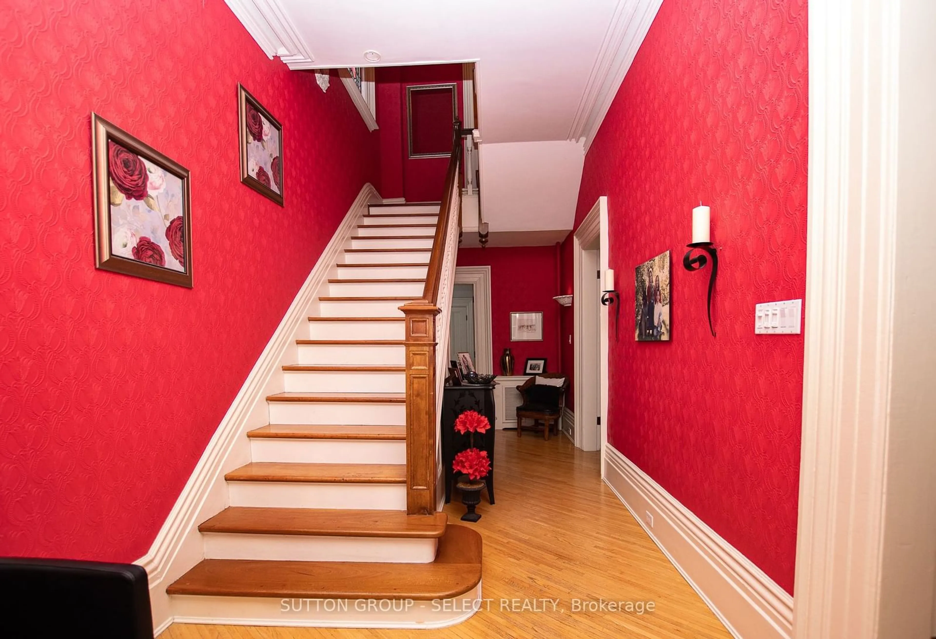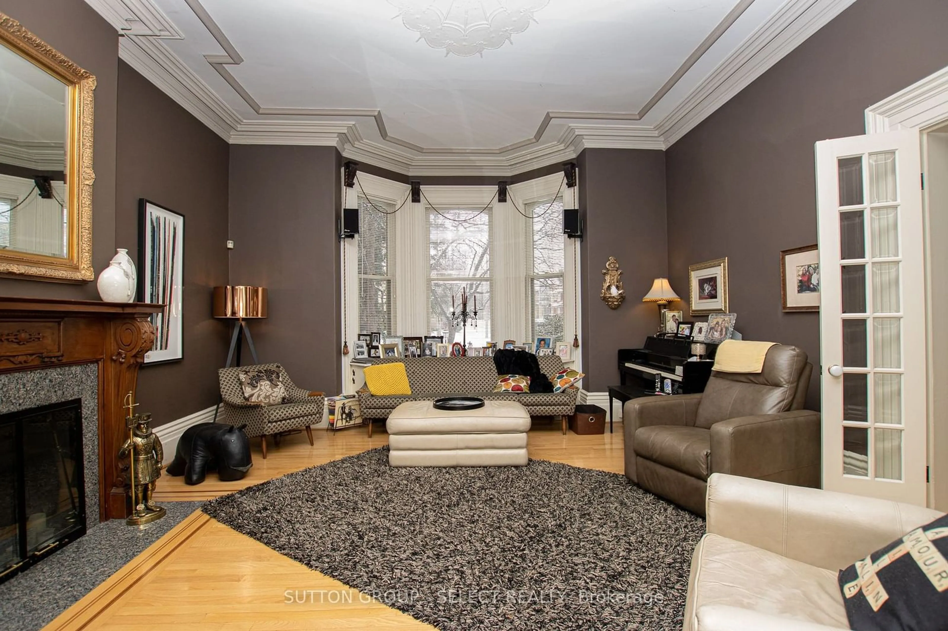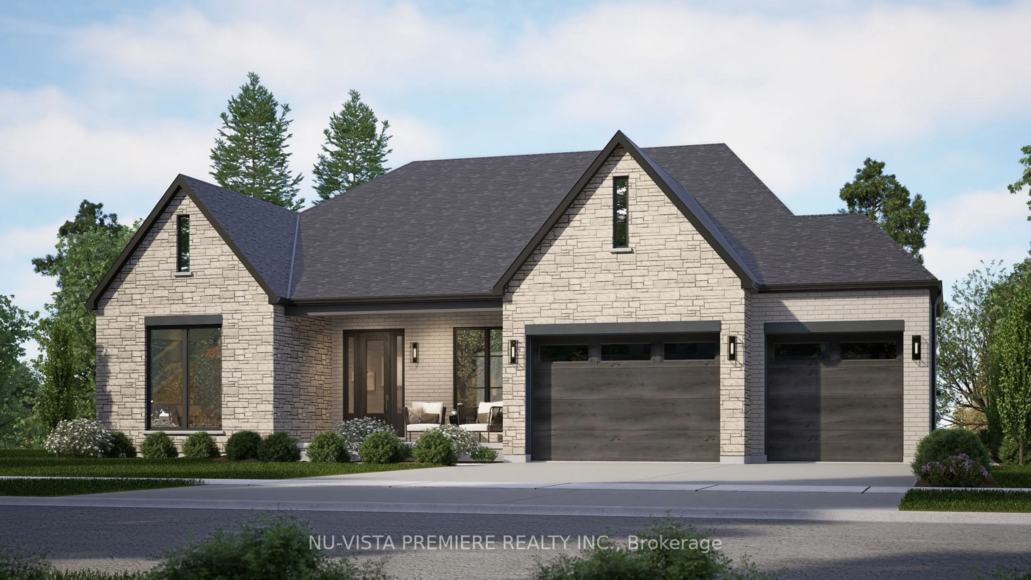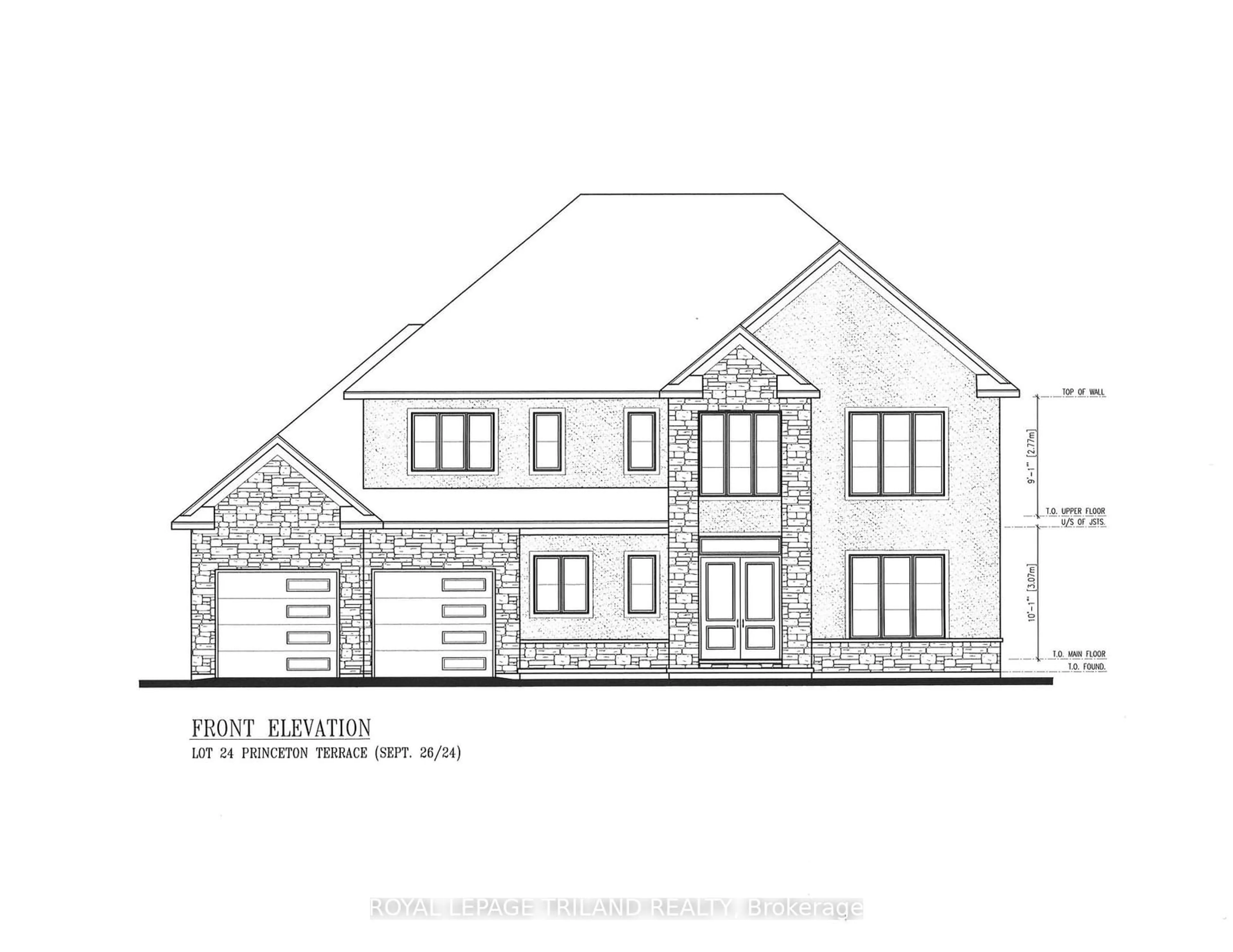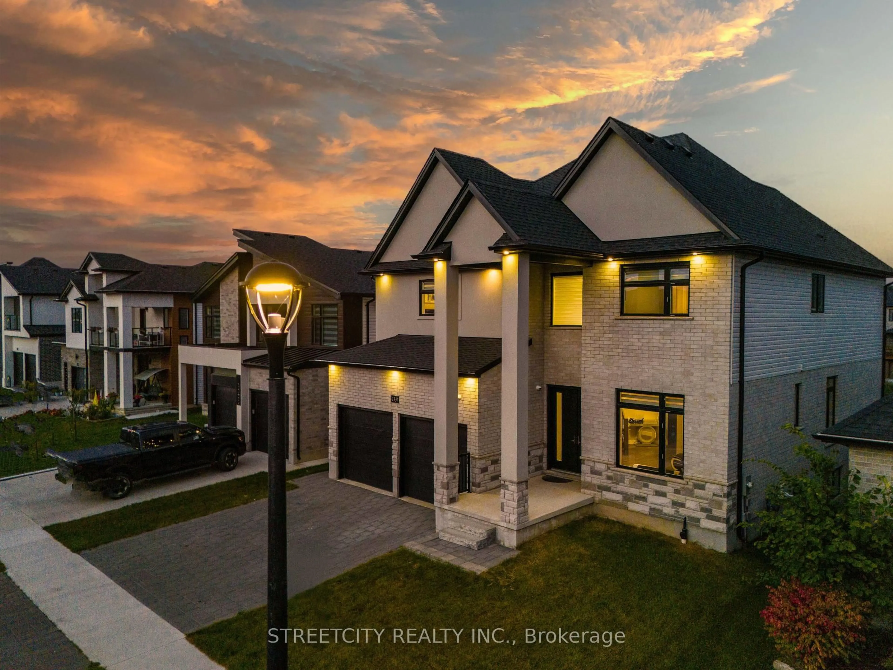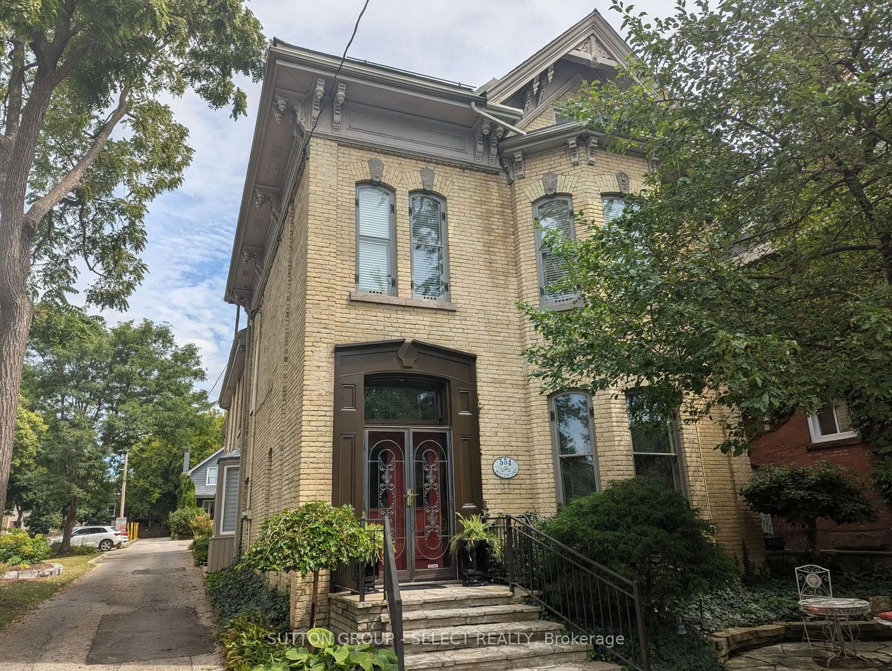
554 Waterloo St, London, Ontario N6B 2P9
Contact us about this property
Highlights
Estimated ValueThis is the price Wahi expects this property to sell for.
The calculation is powered by our Instant Home Value Estimate, which uses current market and property price trends to estimate your home’s value with a 90% accuracy rate.Not available
Price/Sqft$95/sqft
Est. Mortgage$4,076/mo
Tax Amount (2023)$19,844/yr
Days On Market202 days
Total Days On MarketWahi shows you the total number of days a property has been on market, including days it's been off market then re-listed, as long as it's within 30 days of being off market.386 days
Description
Unique opportunity to acquire an updated Century Manse boasting the charm of yesteryear. Stunning 3 storey home loaded with character and charm from the inside out. Beautiful entry with double doors lead into spacious foyer with grand wooden staircase. Large front living room with bay window is open to royal formal dining room, both featuring hardwood floors with inlays and high cornice ceilings. The spacious kitchen includes lots of storage with large bay windows, breakfast bar and casual dining area with courtyard access from nearby mudroom. Second level features bright oversized primary bedroom with gas fireplace and luxurious new ensuite bathroom with cozy infloor heating. Also on this level is an LG Washtower and main bath, and adjacent bedroom currently being used as office. Third level has 2 large bedrooms with their own 3 piece bathroom.The rear part of the property is newly renovated office for professional use. Along with the 6 adjacent parking spots, it boasts a stylish reception area with charming boardroom and office. Plus on the 2nd floor there is a large additional office space and 2 piece bath. There is also a lunch room and 2 piece bath on the lower level.10 extra parking spots are adjacent with 558 Waterloo Street which is available as well.This property can be purchased on its own at listed sale price or in conjunction with 558 Waterloo a fully rented investment property with separate garage for $1,548.000. Recent updates to 554 Waterloo include $25k boiler system with 4 zone thermostats, 2 high efficiency Mitsibishi heat pumps with 4 heads, 11 new windows, 2 insulated doors with openers for garage , new Cat 6-e internet cabling and AV system wired throughout with 6 wifi access points.This is an OC2(1) zoned property with roughly a third of the space dedicated to office space yet commercial taxes making up some 56% of overall amount. However, it is easy to convert to all residential zoning, which would substantially lower the total property taxes
Property Details
Interior
Features
Main Floor
Kitchen
5.64 x 3.68Office
3.53 x 3.28Office
4.72 x 4.11Dining
5.03 x 3.91Coffered Ceiling / Crown Moulding / Side Door
Exterior
Features
Parking
Garage spaces 2
Garage type Detached
Other parking spaces 6
Total parking spaces 8
Property History
