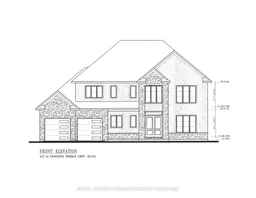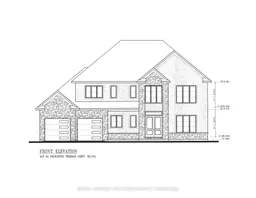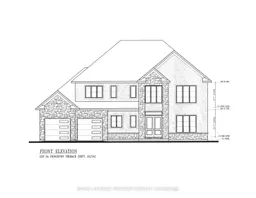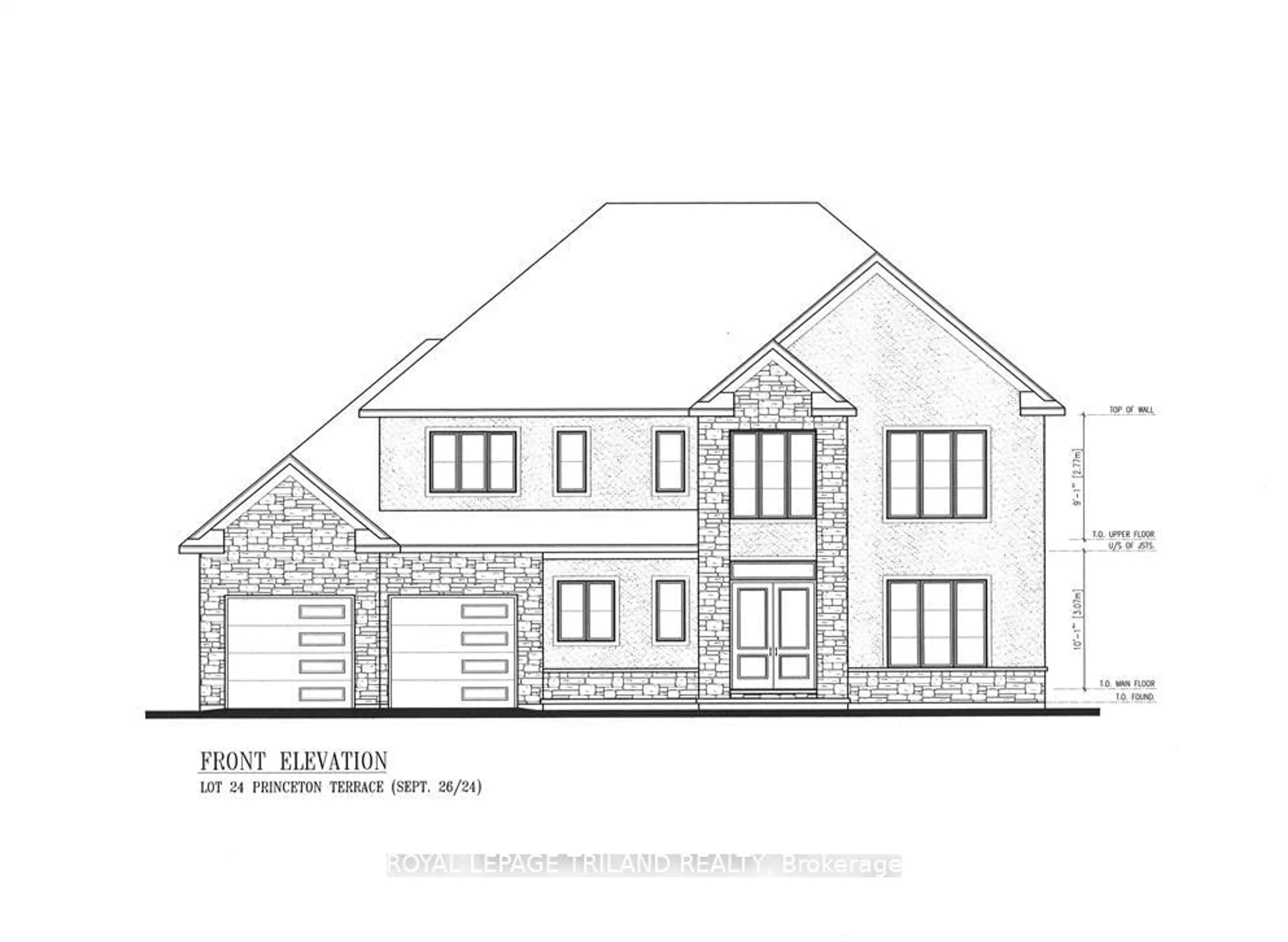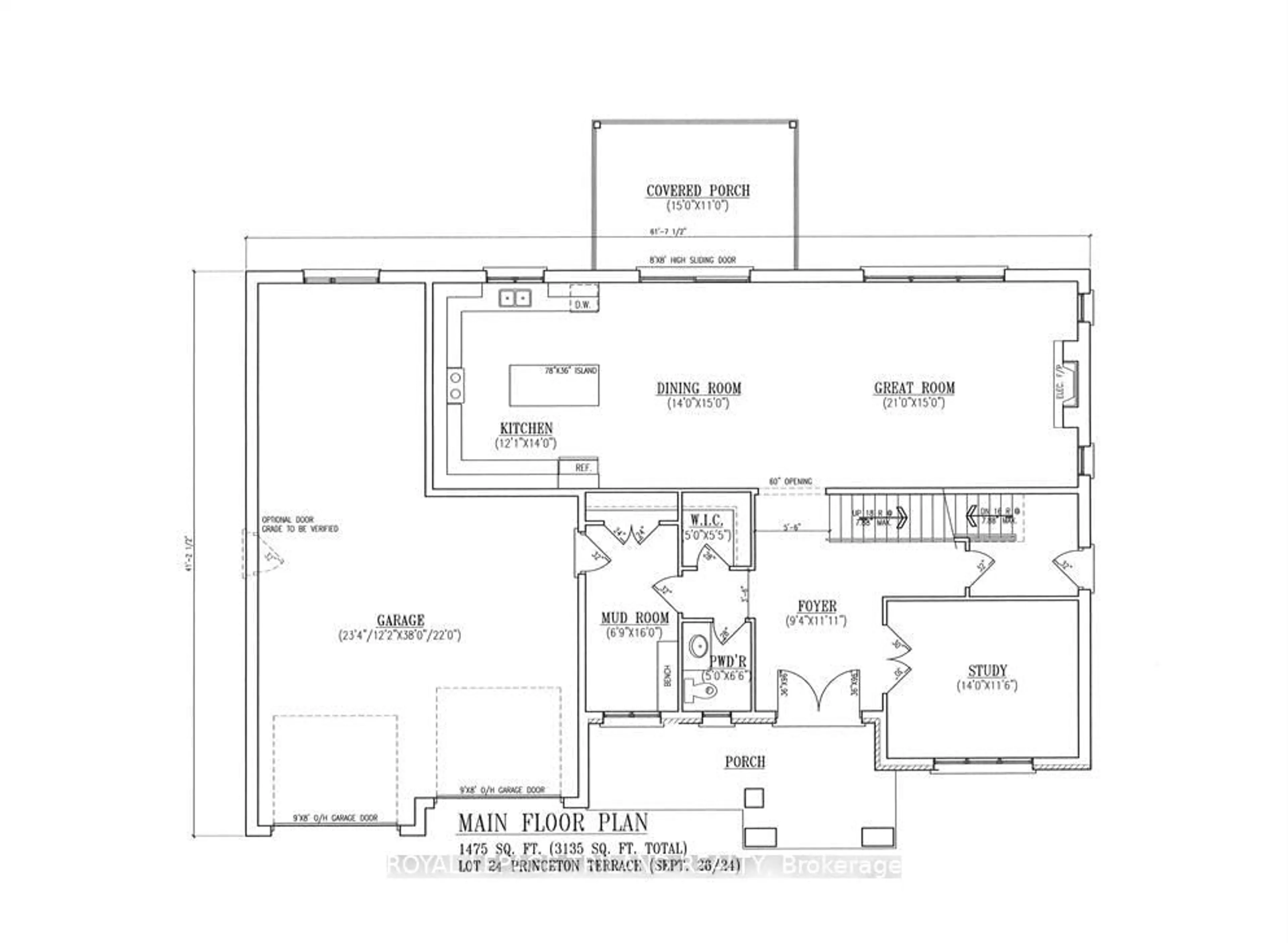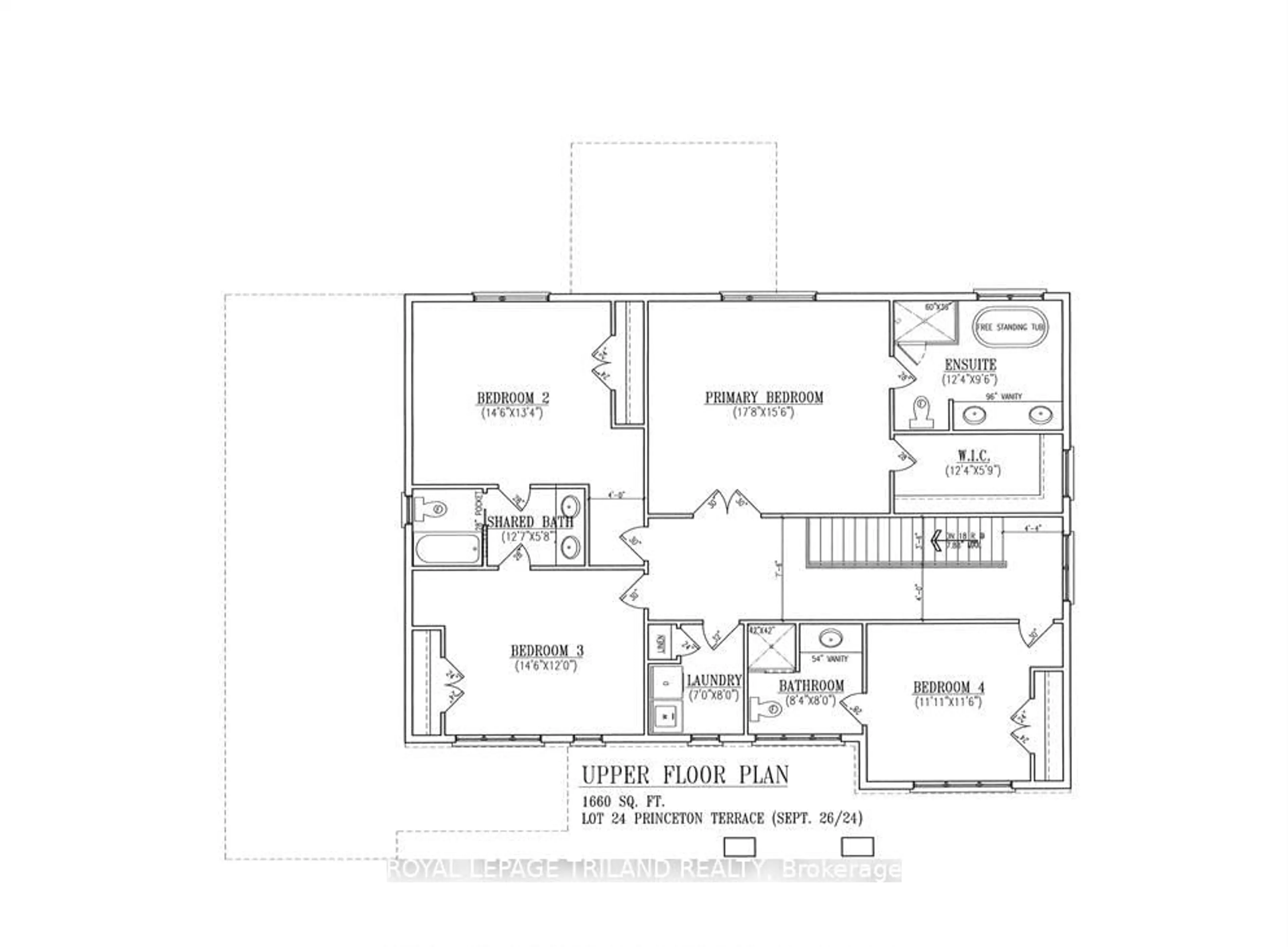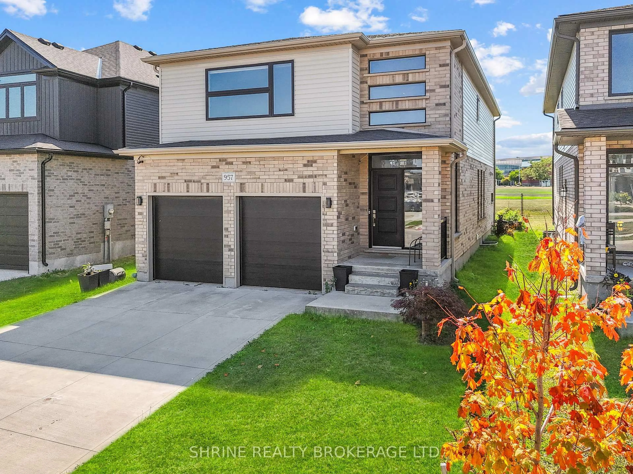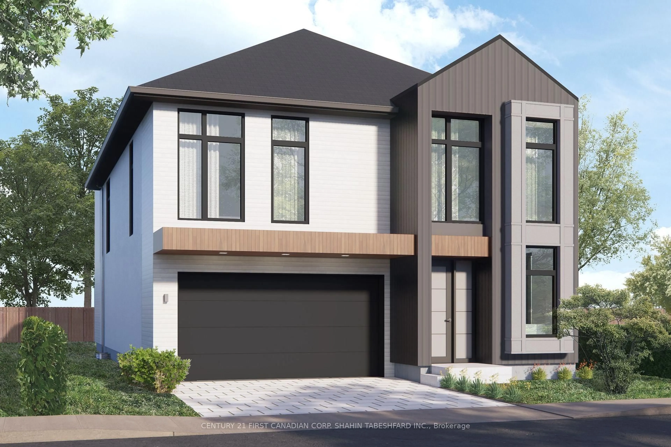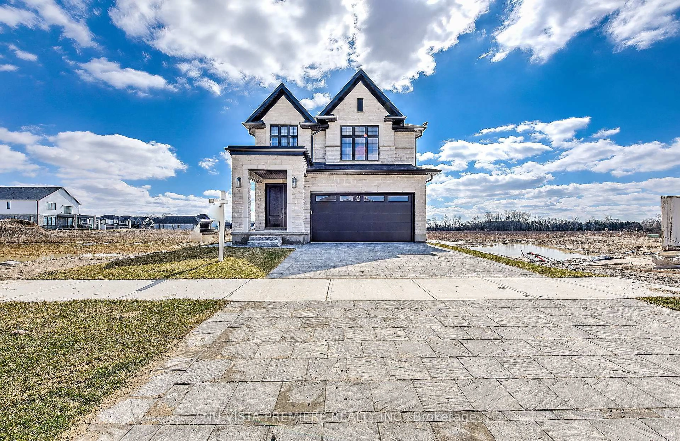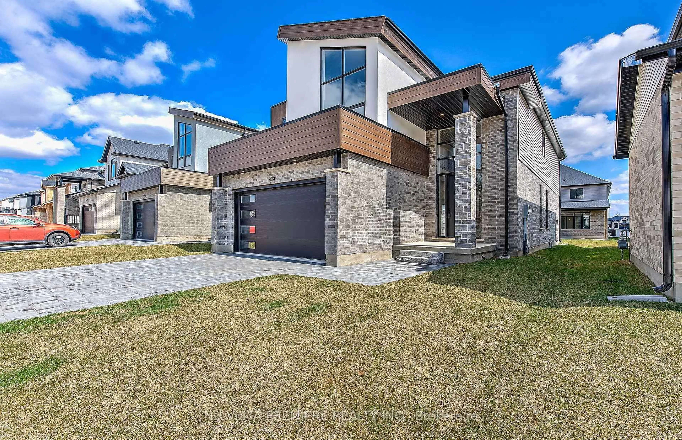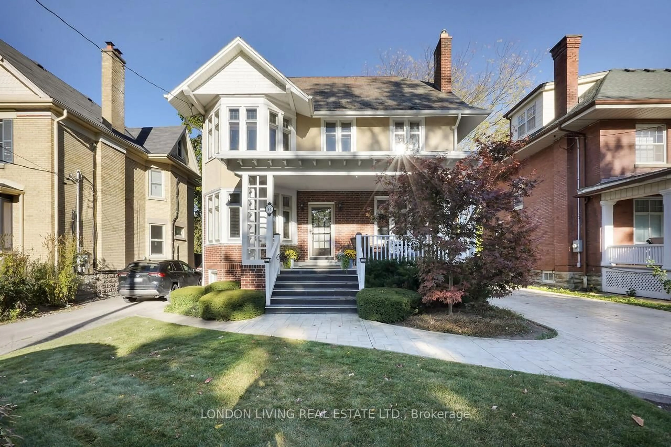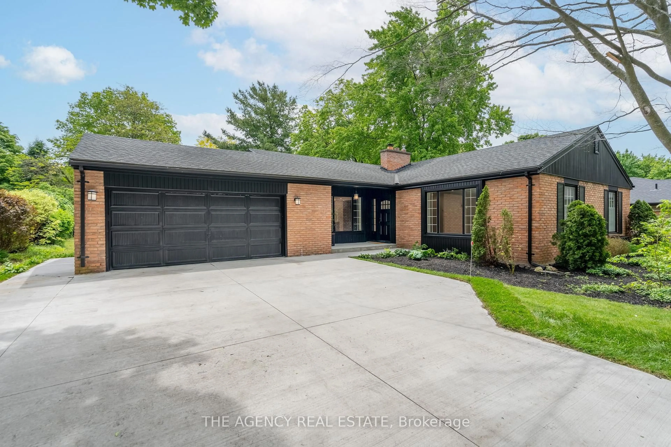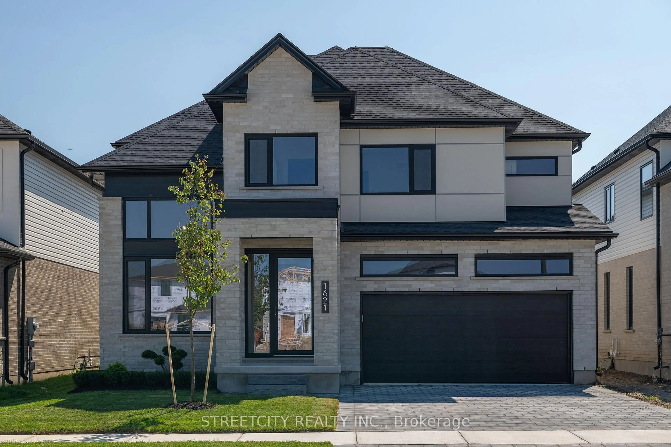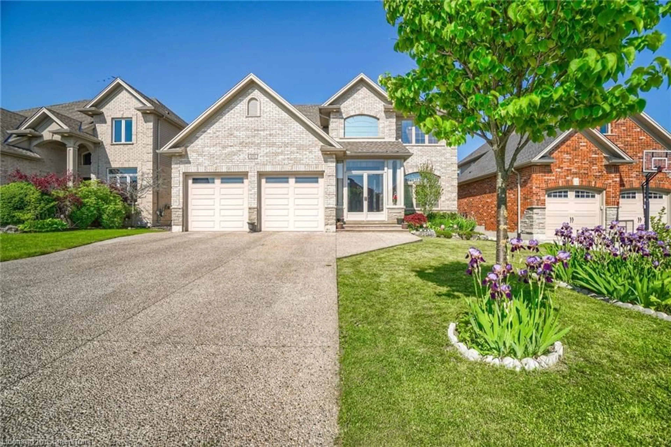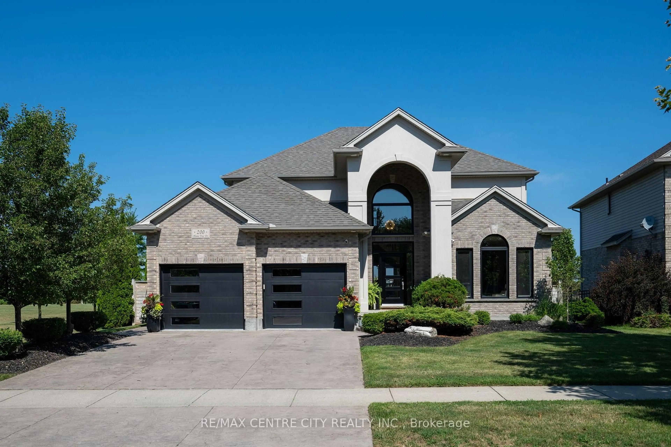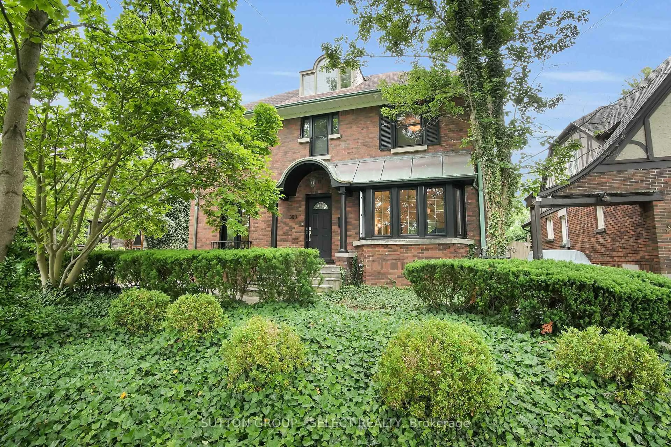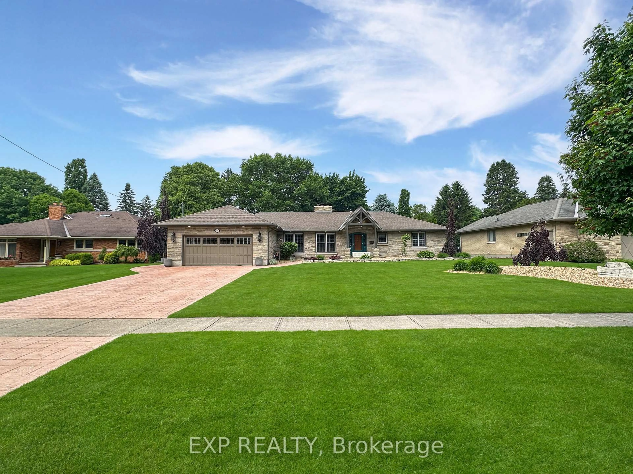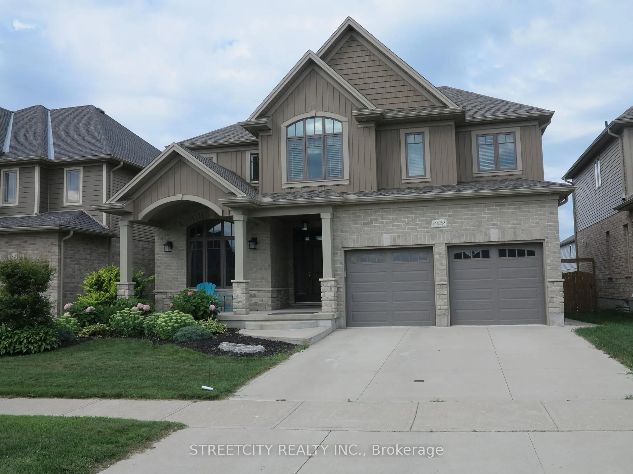159 Princeton Terr, London South, Ontario N6K 0L5
Contact us about this property
Highlights
Estimated valueThis is the price Wahi expects this property to sell for.
The calculation is powered by our Instant Home Value Estimate, which uses current market and property price trends to estimate your home’s value with a 90% accuracy rate.Not available
Price/Sqft$523/sqft
Monthly cost
Open Calculator
Description
BUILD YOUR LUXURY DREAM HOME IN BYRON! FLEXIBILITY OF DESIGN. CUSTOMIZATION. QUALITY.STYLE. SPECIAL PRICING! TO BE BUILT - ROYAL PREMIER HOMES WOULD LIKE TO INTRODUCE OURNEWEST EXECUTIVE OFFERING IN THIS EXCLUSIVE LUXURY ENCLAVE IN BYRON. THIS HOME ISFINISHED TO THE HIGHEST EXACTING STANDARDS. 3135 LUXURIOUS SQUARE FEET. BRICK ANDSTONE FRONT FACADE. THIS HOME COMES WITH 4 BEDROOMS, 3.5 BATHROOMS (ALL ENSUITES +JACK & JILL), GORGEOUS TILE IN WET AREAS, ENGINEERED HARDWOOD ON MAIN, COLOUR KEYEDWINDOWS, MAIN FLOOR STUDY, MUDROOM, 2ND FLOOR LAUNDRY, OPEN GREAT ROOM CONCEPT,ELECTRIC FIREPLACE, COVERED REAR PORCH, GENEROUS CLOSETS, SIDE DOOR ENTRANCE TOLOWER LEVEL, ROUNDED CORNERS, 9 FT CEILINGS ON MAIN, PLUS SO MUCH MORE. OPTIONALTANDEM 3 CAR GARAGE LAYOUT. CALL TODAY AND DESIGN YOUR OWN CUSTOM FEATURES. WEOFFER FLEXIBLE CHOICES. LATE AUTUMN 2025 POSSESSION. **EXTRAS** LAST LOT ON A CUL DE SACWITH SOUTH FACING BACKYARD. BRING YOUR OWN DESIGN OR CUSTOM REQUIREMENTS AND LET'SDISCUSS. PHOTOS ARE OF PREVIOUS PROJECTS AND USED TO HIGHLIGHT THE QUALITY OF FINISHESAND UPGRADES
Property Details
Interior
Features
Main Floor
Study
4.27 x 3.51Kitchen
3.68 x 4.27Dining
4.27 x 4.57Mudroom
2.06 x 4.88Exterior
Features
Parking
Garage spaces 2
Garage type Attached
Other parking spaces 2
Total parking spaces 4
Property History
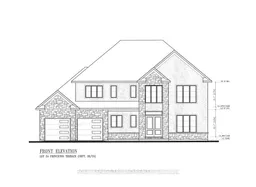 3
3