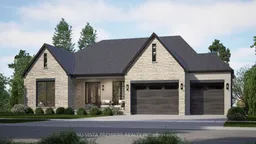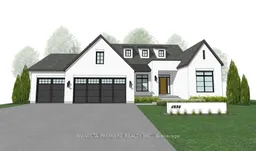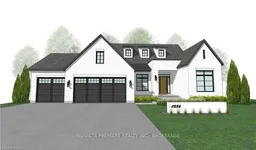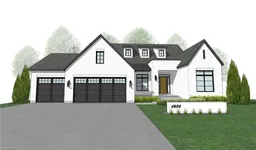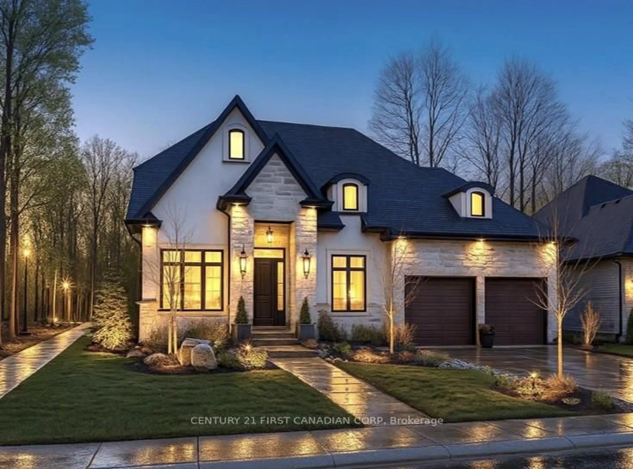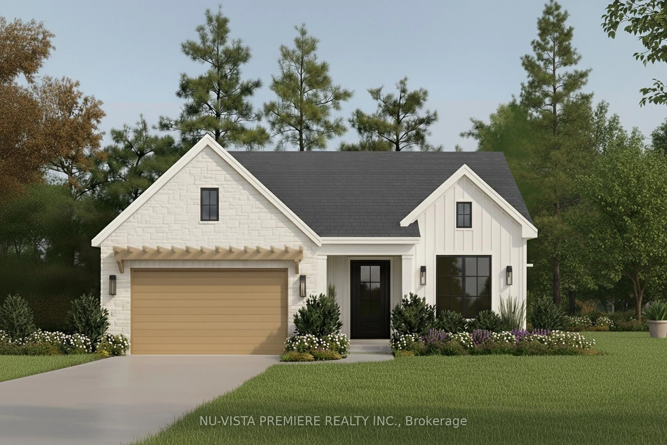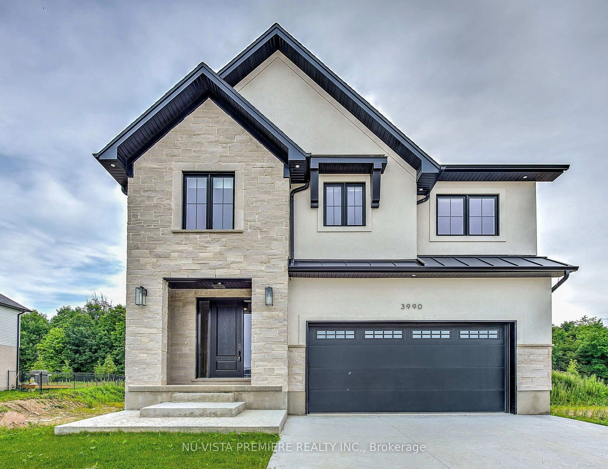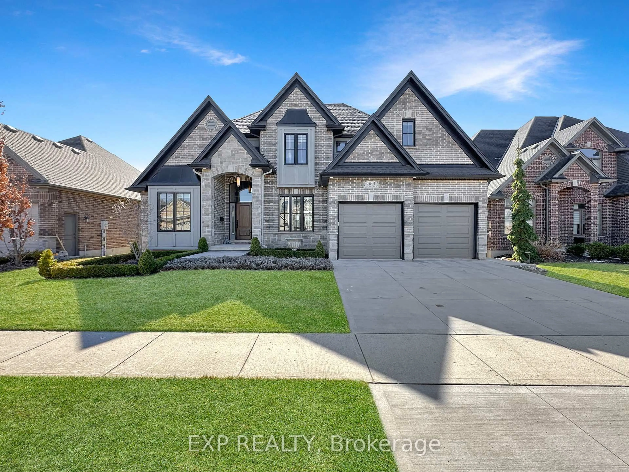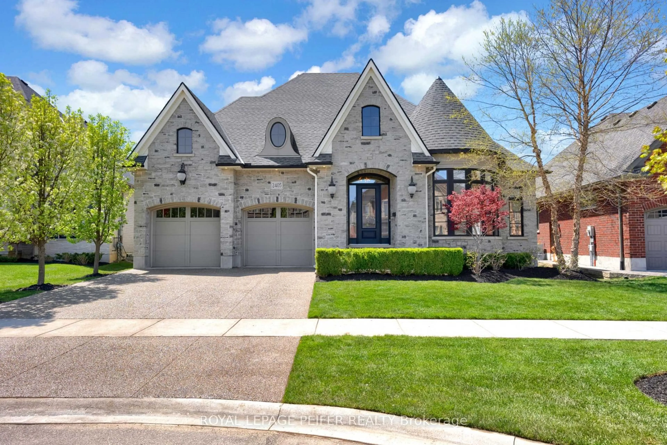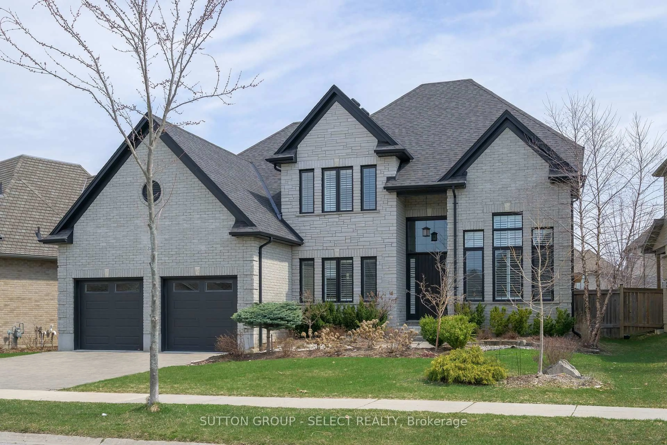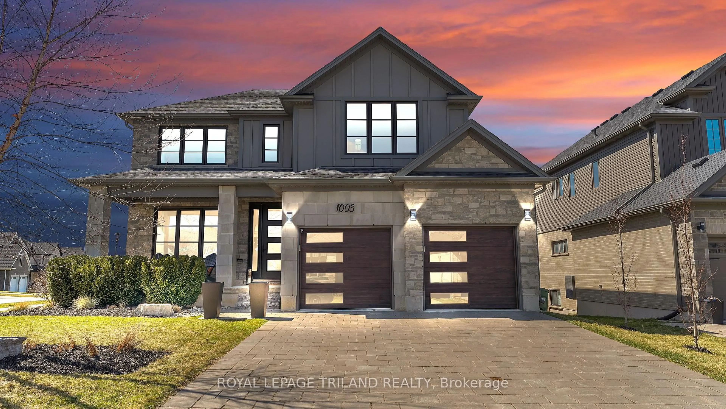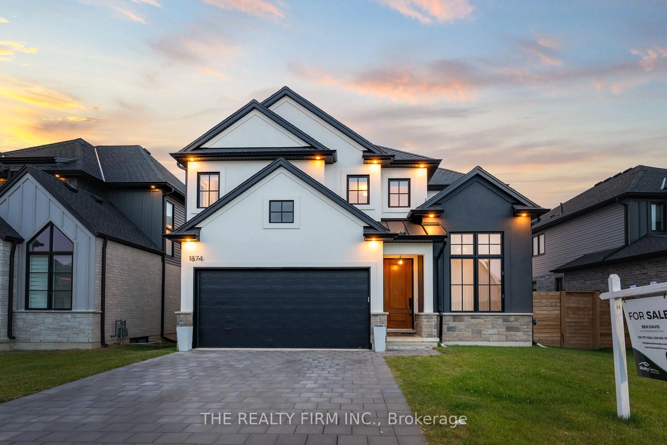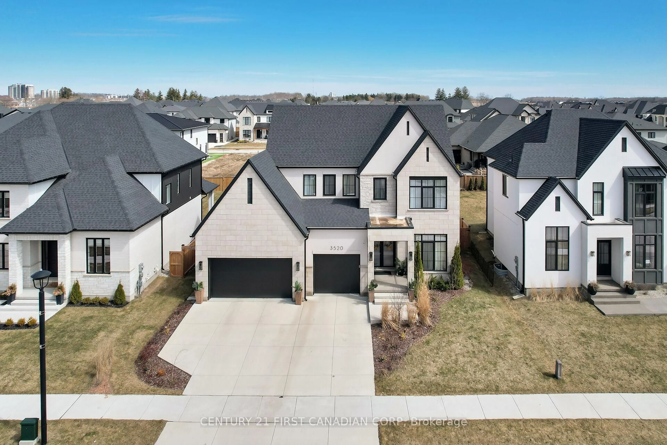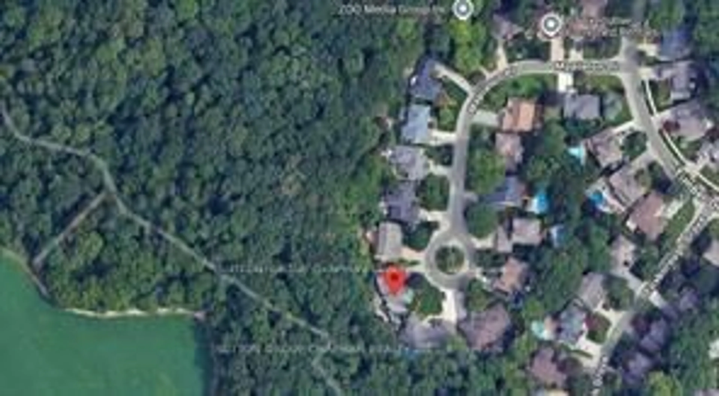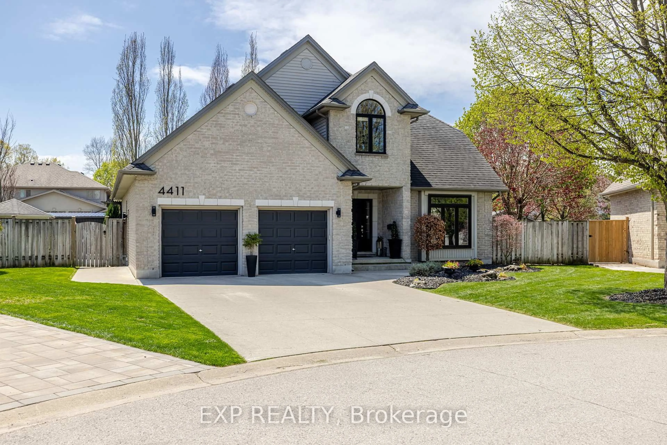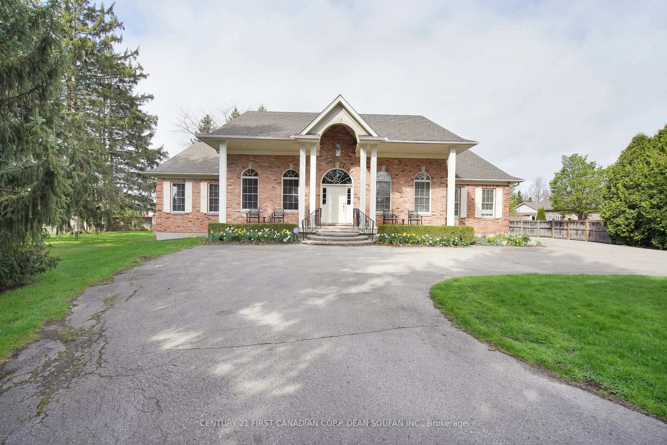Stunning Custom Bungalow in Sought-After Boler Heights - Your Dream Home Awaits! Welcome to this exceptional, under construction bungalow built by Lux Homes Design & Build - a true masterpiece of craftsmanship and design. This 3602 sq. ft. home, offering both main and lower levels, perfectly blends timeless elegance with modern functionality, creating a living space that will exceed your expectations. Nestled in the highly desirable Boler Heights, this bungalow features a stunning front façade with a sophisticated mix of brick and stone. Step inside and experience the grandeur of 9 ceilings throughout, with beautifully enhanced tray ceilings in the great room and foyer - setting the tone for the rest of this luxurious home.The main floor offers 3 spacious bedrooms and 3 bathrooms, including a convenient main floor laundry. The heart of this home is the gourmet kitchen, designed for a true culinary enthusiast. Equipped with top-of-the-line Fisher & Paykel appliances, including a panel-ready refrigerator and dishwasher, this kitchen seamlessly blends luxury and function. The wall oven and cooktop ensure the space is perfect for preparing both everyday meals and hosting large gatherings. And don't forget the expansive pantry, which comes complete with a sink and second dishwasher, making it not only functional but a dream for those who love to entertain and cook. The finished basement is a standout feature, boasting a walkout to the backyard, a bedroom, a gym (or can be used as a second bedroom), Rec room and a 3 piece bathroom - perfect for multigenerational living, guests, or creating your personal oasis.This home is situated in an amazing location, offering both tranquility and convenience. The builders attention to detail ensures that youll enjoy years of luxury and comfort. With flexible closing, this home is ready for you to make it your own. Don't miss your chance to own this exceptional home!
Inclusions: Fridge, Stove, Dishwasher x2, Washer, Dryer,
