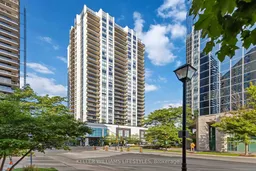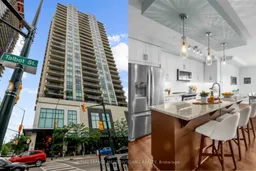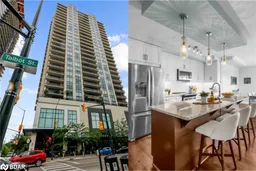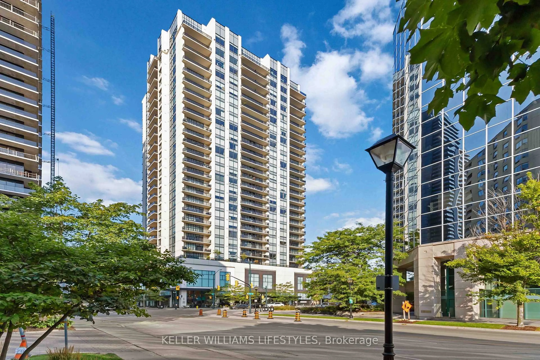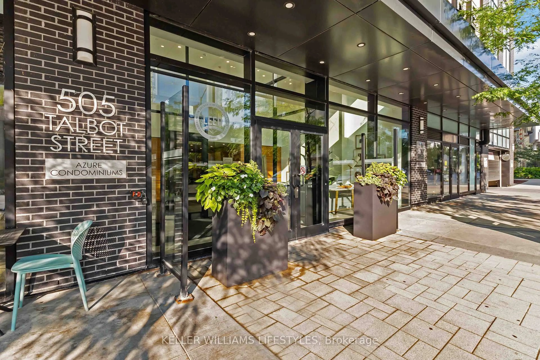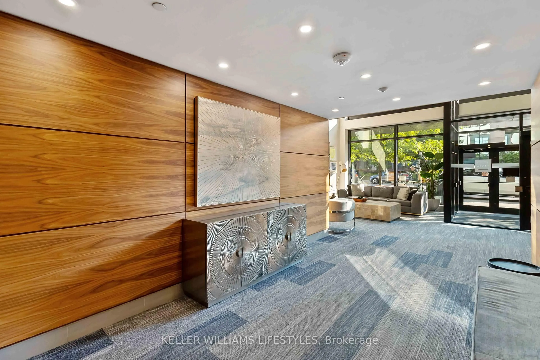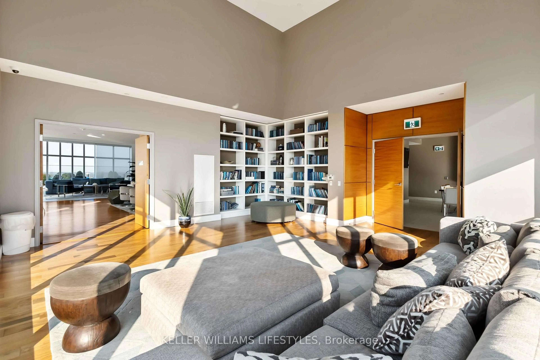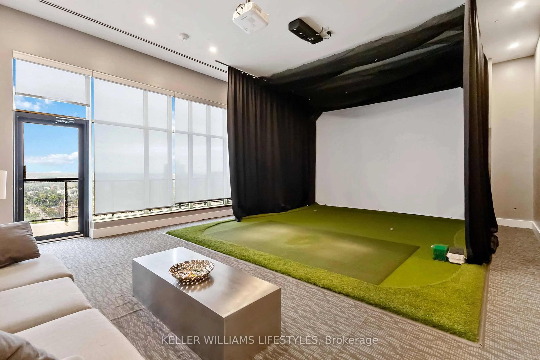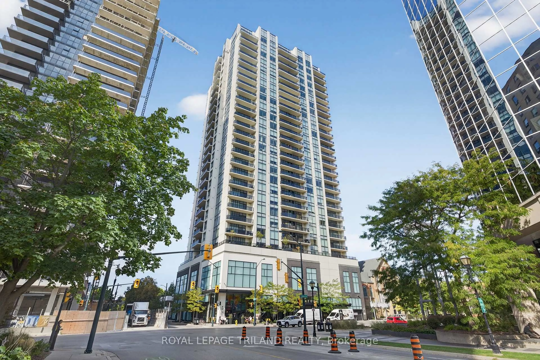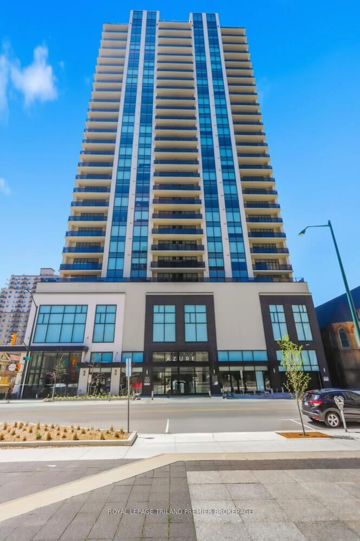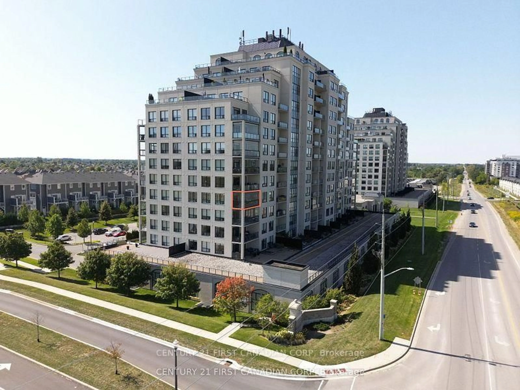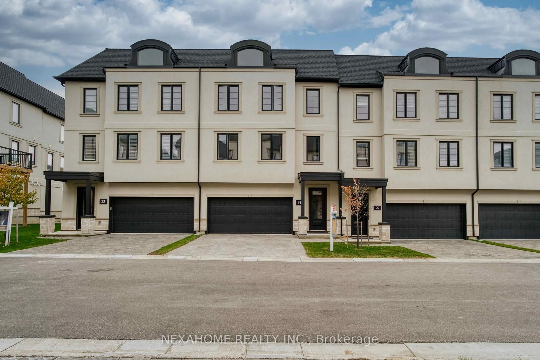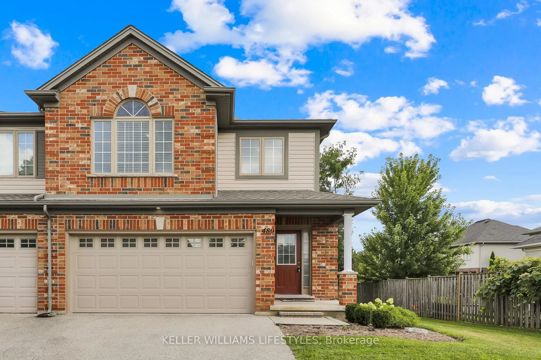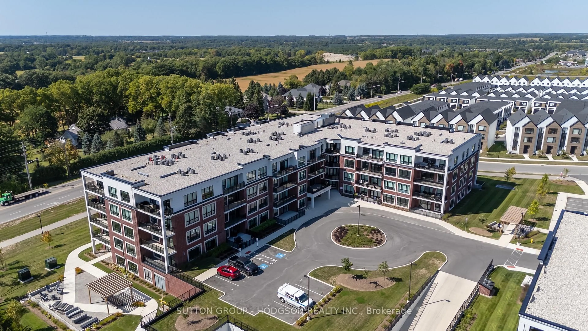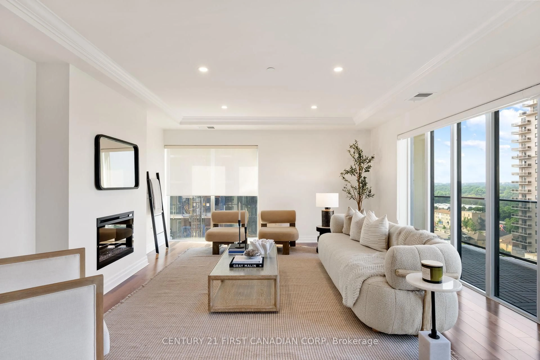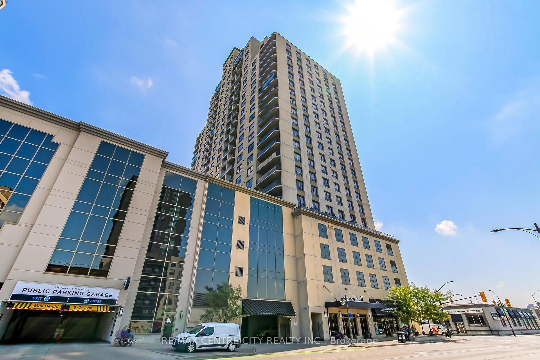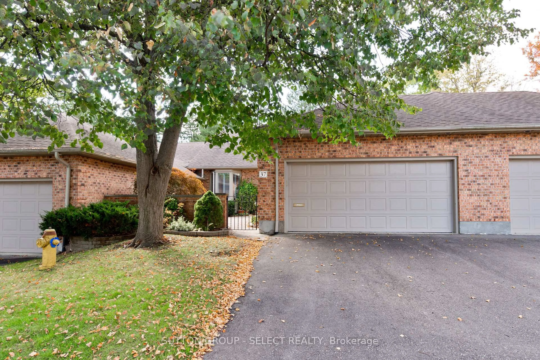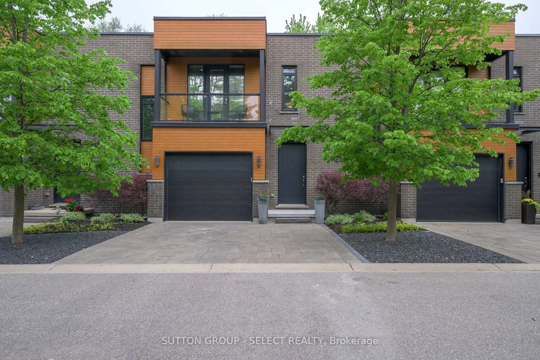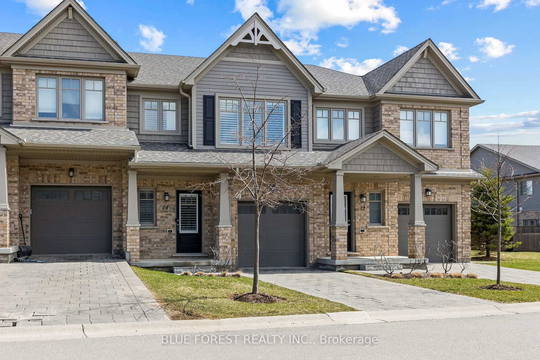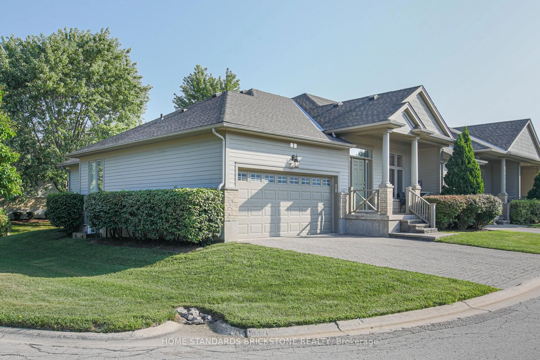505 Talbot St #1001, London East, Ontario N6A 2S6
Contact us about this property
Highlights
Estimated valueThis is the price Wahi expects this property to sell for.
The calculation is powered by our Instant Home Value Estimate, which uses current market and property price trends to estimate your home’s value with a 90% accuracy rate.Not available
Price/Sqft$406/sqft
Monthly cost
Open Calculator

Curious about what homes are selling for in this area?
Get a report on comparable homes with helpful insights and trends.
+10
Properties sold*
$379K
Median sold price*
*Based on last 30 days
Description
Suite 1001 at Azure offers refined downtown living with approximately 1,625 sq. ft. of bright, open interior space in one of London's most distinguished modern towers. This 2-bedroom + den corner suite features wide-plank engineered hardwood, floor-to-ceiling windows, and a west-facing balcony equipped with a motorized shade, tempered glass railing, and a electric BBQ. Nearly $10,000 in thoughtful in-suite upgrades-including custom pull-out kitchen systems, added cabinetry, balcony shading, and more-enhance everyday comfort and functionality. The suite also includes a premium parking space beside the elevator, originally purchased as a $20,000 upgrade, complete with EV-charging capability. Inside, the modern kitchen is finished with granite countertops, stainless steel appliances, and upgraded storage solutions. The primary bedroom features a walk-in closet with custom organizers, quartz countertops and a spa-inspired ensuite with heated floors. A second full bathroom with quartz countertops (also with heated flooring), a versatile den, in-suite laundry, and a private storage locker further elevate the home's convenience. Residents enjoy Azure's exceptional amenities, including a full fitness centre, rooftop terrace, golf simulator, library, lounge, and guest suite. Perfectly positioned steps from the Thames Valley Parkway, Covent Garden Market, Budweiser Gardens, dining, trails, and transit, Suite 1001 offers a rare blend of luxury, comfort, and premier downtown access.
Property Details
Interior
Features
Main Floor
Laundry
2.51 x 1.8Kitchen
3.78 x 5.51Double Sink / Eat-In Kitchen
Dining
2.84 x 2.67Living
4.5 x 3.78Fireplace
Exterior
Features
Parking
Garage spaces 1
Garage type Underground
Other parking spaces 0
Total parking spaces 1
Condo Details
Amenities
Bbqs Allowed, Exercise Room, Community BBQ, Elevator, Party/Meeting Room, Rooftop Deck/Garden
Inclusions
Property History
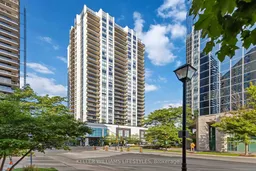 49
49