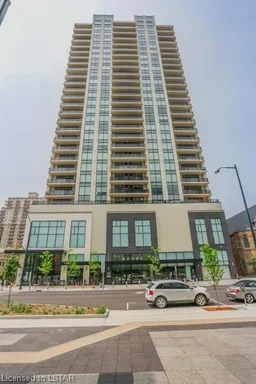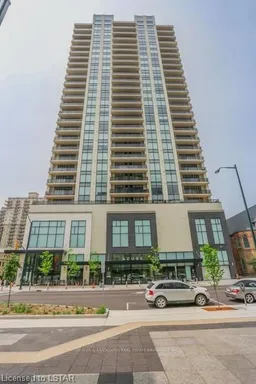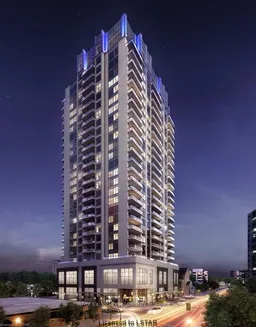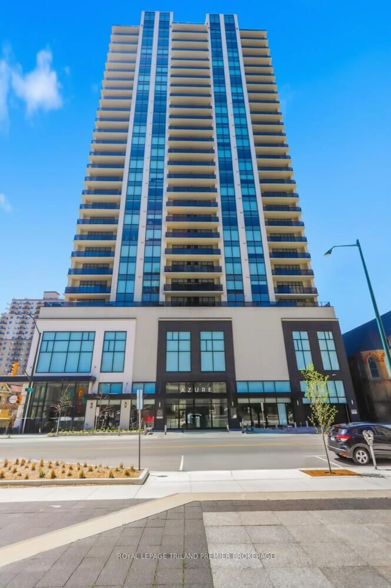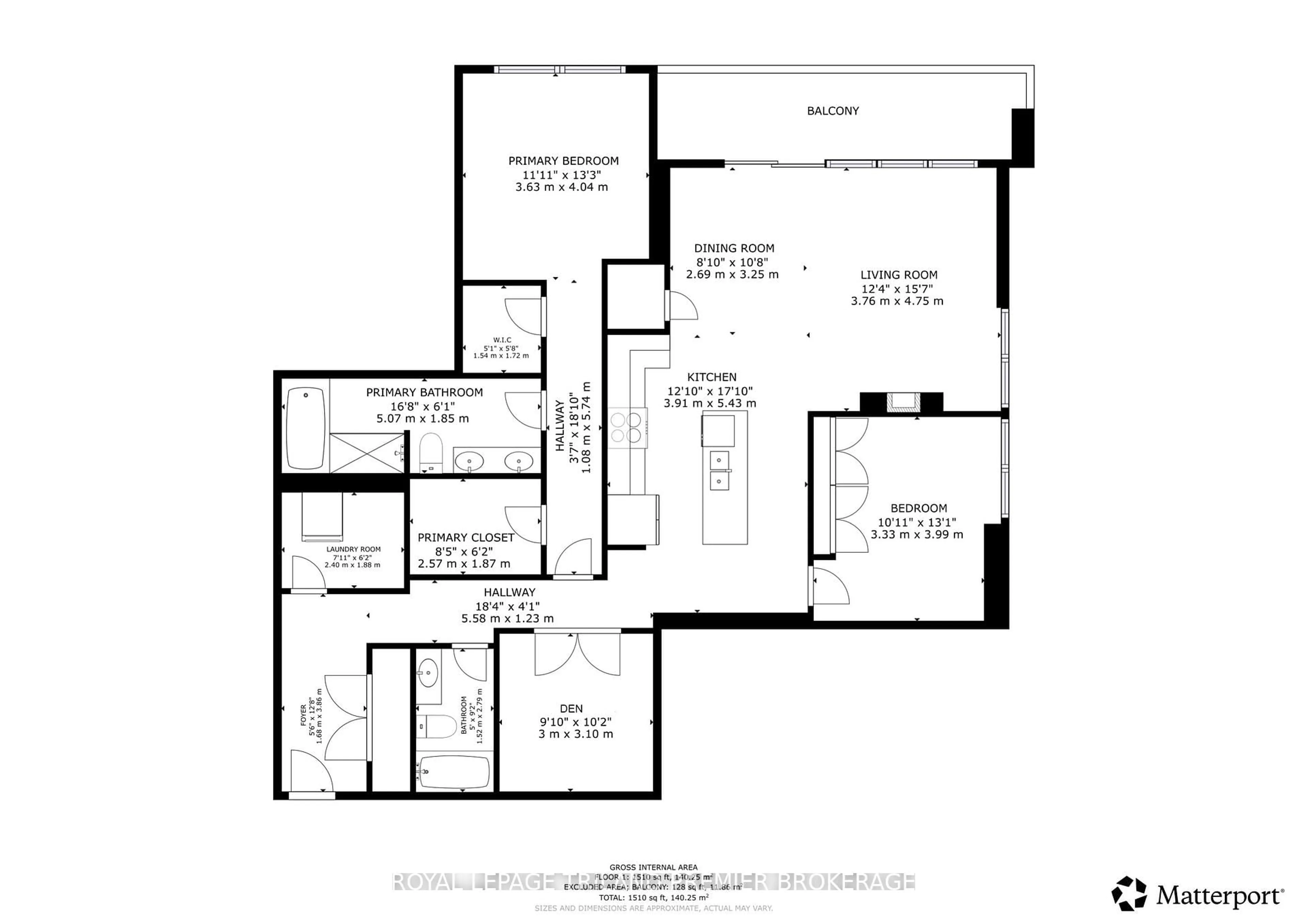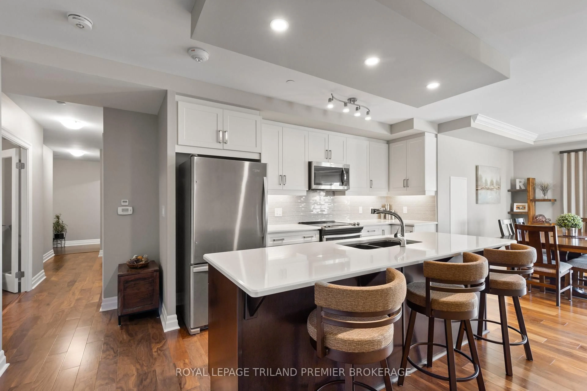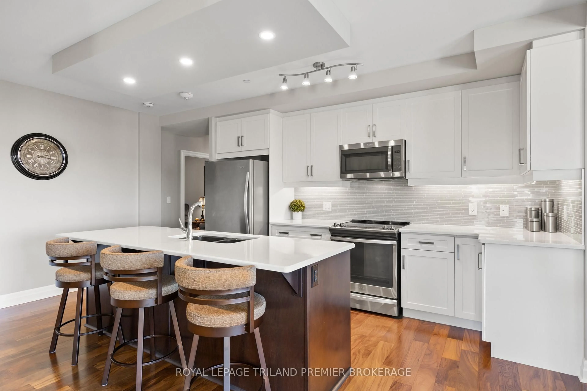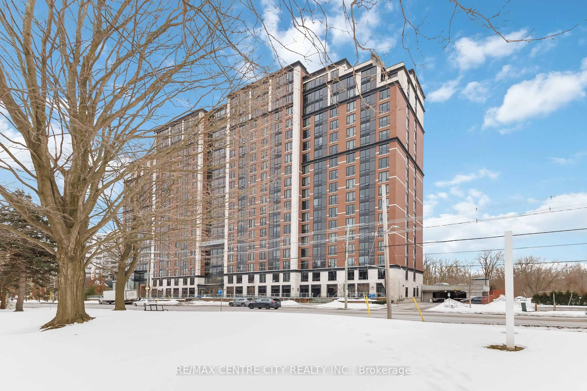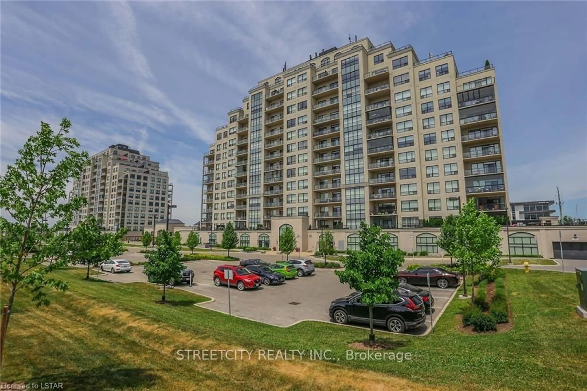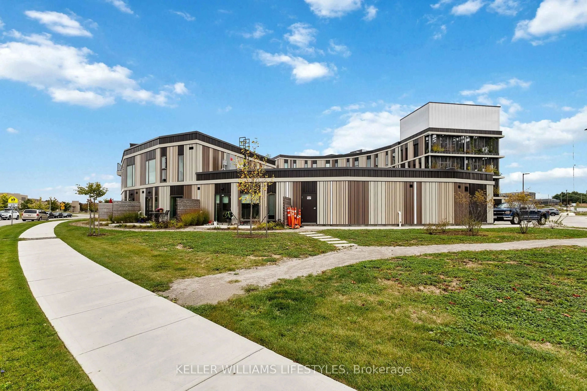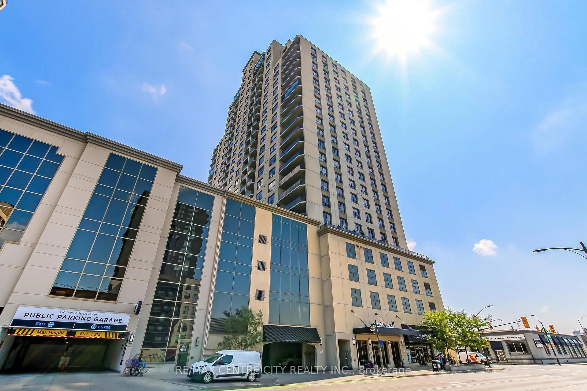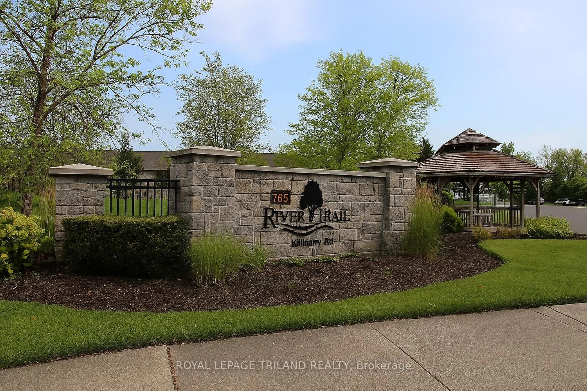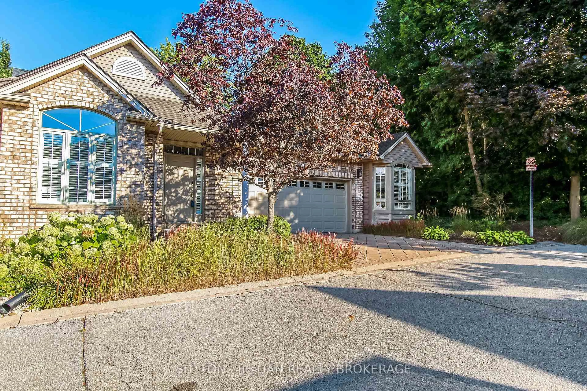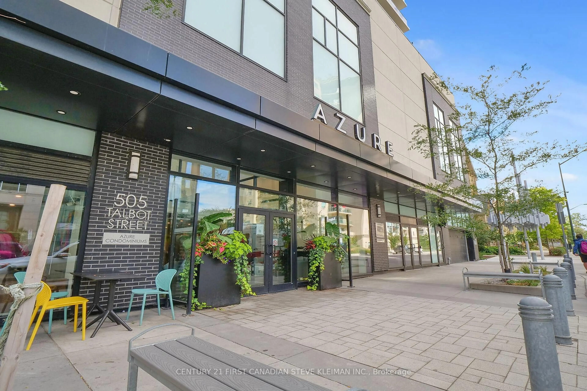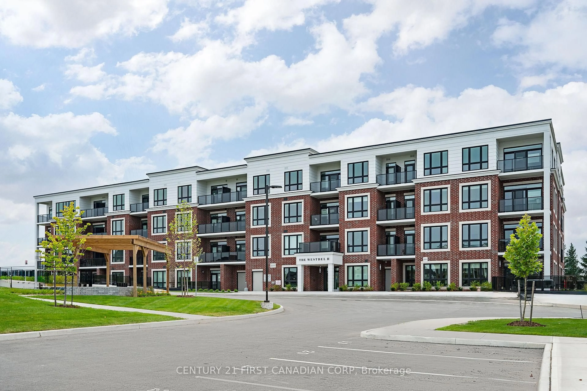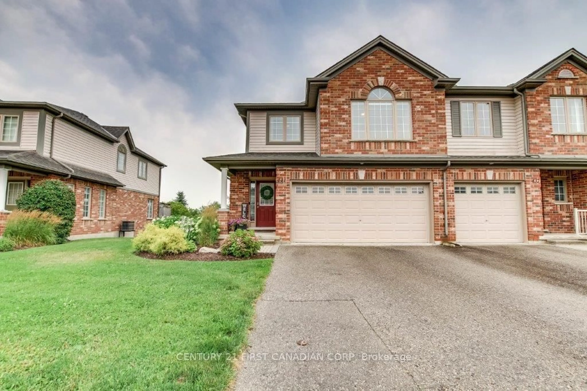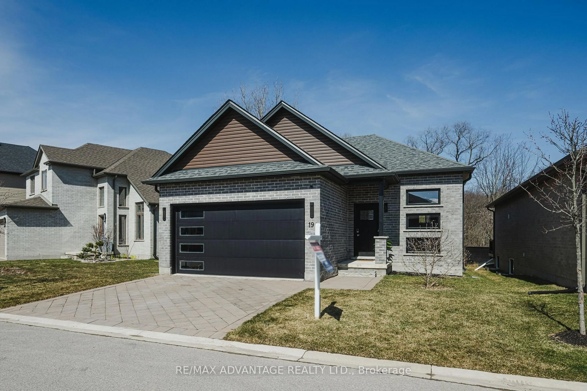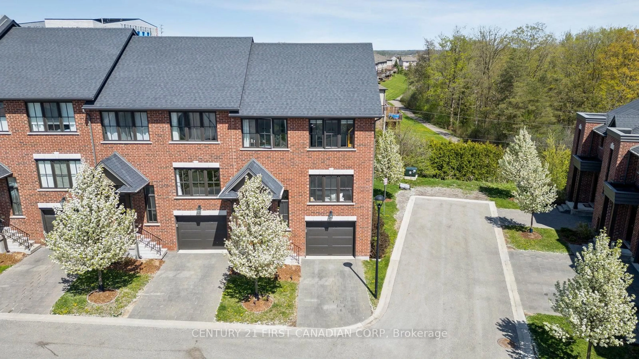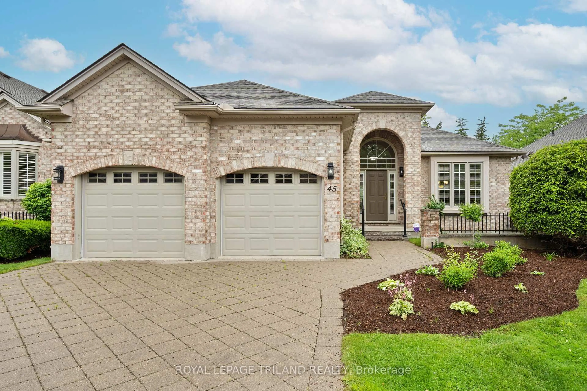505 Talbot St #1101, London East, Ontario N6A 2S6
Contact us about this property
Highlights
Estimated valueThis is the price Wahi expects this property to sell for.
The calculation is powered by our Instant Home Value Estimate, which uses current market and property price trends to estimate your home’s value with a 90% accuracy rate.Not available
Price/Sqft$407/sqft
Monthly cost
Open Calculator

Curious about what homes are selling for in this area?
Get a report on comparable homes with helpful insights and trends.
+10
Properties sold*
$379K
Median sold price*
*Based on last 30 days
Description
Stunning 2-Bedroom + Den in the Desirable Azure Building, Downtown London. This spacious corner unit offers breathtaking north and west views, filling the home with natural light throughout the day. Step through the front door into a generous foyer leading to an open-concept living space with gleaming hardwood flooring and custom window coverings throughout. The upgraded kitchen features stainless steel appliances, quartz countertops, tiled backsplash, and an island with a breakfast bar-perfect for entertaining. The adjoining dining area provides balcony access, and the bright great room is highlighted by a modern fireplace with a stylish tiled surround. The unit includes two generous bedrooms, including a luxurious primary suite complete with two walk-in closets and a spa-inspired 5-piece ensuite boasting double sinks, a tiled glass-enclosed shower, and a relaxing soaker tub. The den offers versatile flex space ideal for a home office, guest room, or cozy family area. A second full bathroom and in-suite laundry add everyday convenience. The Azure Building provides exceptional amenities, including a fitness centre, golf simulator, library, rooftop patio with BBQs, and numerous inviting lounge and entertainment spaces-perfect for hosting gatherings. Enjoy secure building entry, an owned locker located on the same floor just steps from the unit, and one underground parking space. Centrally located in the heart of downtown London, you're just steps from parks, public transit, cafés, restaurants, and all the vibrant energy the city's core has to offer.
Property Details
Interior
Features
Main Floor
Foyer
1.68 x 3.86Br
3.63 x 4.04Living
3.76 x 4.75Kitchen
3.91 x 5.43Exterior
Features
Parking
Garage spaces 1
Garage type Underground
Other parking spaces 0
Total parking spaces 1
Condo Details
Amenities
Community BBQ, Elevator, Exercise Room, Party/Meeting Room, Games Room, Rooftop Deck/Garden
Inclusions
Property History
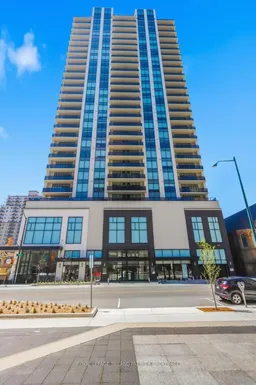 49
49